1 077 foton på kök, med stänkskydd i kalk och brunt golv
Sortera efter:
Budget
Sortera efter:Populärt i dag
41 - 60 av 1 077 foton
Artikel 1 av 3
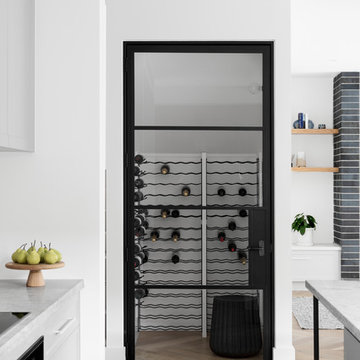
Wine Storage Room
Photo Credit: Martina Gemmola
Styling: Bea + Co and Bask Interiors
Builder: Hart Builders
Idéer för funkis grått kök, med en rustik diskho, skåp i shakerstil, grå skåp, bänkskiva i kalksten, grått stänkskydd, stänkskydd i kalk, svarta vitvaror, mellanmörkt trägolv, en köksö och brunt golv
Idéer för funkis grått kök, med en rustik diskho, skåp i shakerstil, grå skåp, bänkskiva i kalksten, grått stänkskydd, stänkskydd i kalk, svarta vitvaror, mellanmörkt trägolv, en köksö och brunt golv

A 1791 settler cabin in Monroeville, PA. Additions and updates had been made over the years.
See before photos.
Idéer för ett lantligt grå kök, med en rustik diskho, skåp i shakerstil, gröna skåp, bänkskiva i betong, beige stänkskydd, stänkskydd i kalk, svarta vitvaror, mörkt trägolv och brunt golv
Idéer för ett lantligt grå kök, med en rustik diskho, skåp i shakerstil, gröna skåp, bänkskiva i betong, beige stänkskydd, stänkskydd i kalk, svarta vitvaror, mörkt trägolv och brunt golv
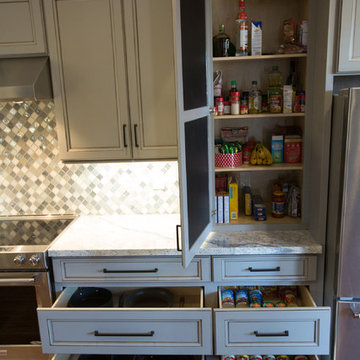
This Kitchen was inefficient before. The island was big and bulky, and created a huge traffic jam before.
By removing a big window where the refrigerator was, and adding a new access to the backyard, this kitchen completely opened up!
Paint color - Woodrow Wilson Putty - Valspar
Floors: Engineered hardwood
Backsplash: Gris Et Blanc Baroque - Dal Tile
Antique Mirror Panes: Mystic Antique Mirror Finish
Sink: Whitehaven Undermount Farmhouse Apron-Front Cast Iron 33 in. Single Basin Kitchen Sink in Thunder Grey
Faucet: Kohler Artifacts single-handle bar sink faucet with 13-1/16" swing spout
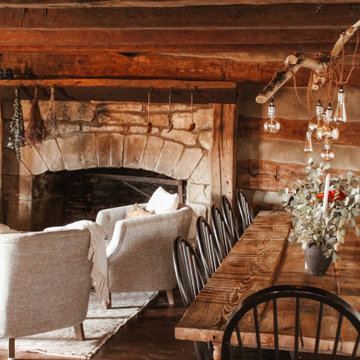
A 1791 settler cabin in Monroeville, PA. Additions and updates had been made over the years.
See before photos.
Bild på ett lantligt grå grått kök, med en rustik diskho, skåp i shakerstil, gröna skåp, bänkskiva i betong, beige stänkskydd, stänkskydd i kalk, svarta vitvaror, mörkt trägolv och brunt golv
Bild på ett lantligt grå grått kök, med en rustik diskho, skåp i shakerstil, gröna skåp, bänkskiva i betong, beige stänkskydd, stänkskydd i kalk, svarta vitvaror, mörkt trägolv och brunt golv
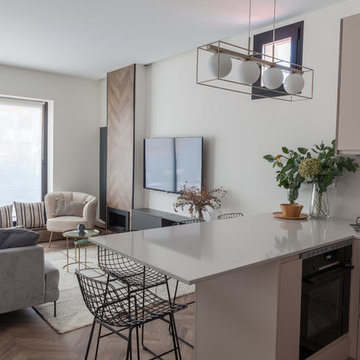
Bild på ett mellanstort nordiskt beige beige kök, med en undermonterad diskho, släta luckor, beige skåp, bänkskiva i kvarts, beige stänkskydd, stänkskydd i kalk, svarta vitvaror, laminatgolv, en halv köksö och brunt golv

Here is an architecturally built house from the early 1970's which was brought into the new century during this complete home remodel by opening up the main living space with two small additions off the back of the house creating a seamless exterior wall, dropping the floor to one level throughout, exposing the post an beam supports, creating main level on-suite, den/office space, refurbishing the existing powder room, adding a butlers pantry, creating an over sized kitchen with 17' island, refurbishing the existing bedrooms and creating a new master bedroom floor plan with walk in closet, adding an upstairs bonus room off an existing porch, remodeling the existing guest bathroom, and creating an in-law suite out of the existing workshop and garden tool room.
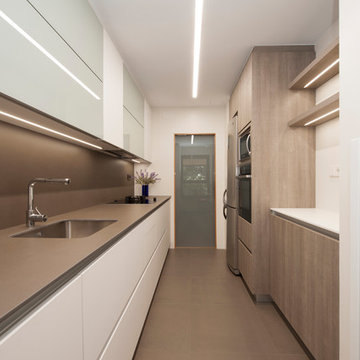
Sincro
Foto på ett avskilt, mellanstort funkis parallellkök, med en enkel diskho, släta luckor, vita skåp, bänkskiva i kalksten, brunt stänkskydd, stänkskydd i kalk, svarta vitvaror, klinkergolv i porslin och brunt golv
Foto på ett avskilt, mellanstort funkis parallellkök, med en enkel diskho, släta luckor, vita skåp, bänkskiva i kalksten, brunt stänkskydd, stänkskydd i kalk, svarta vitvaror, klinkergolv i porslin och brunt golv
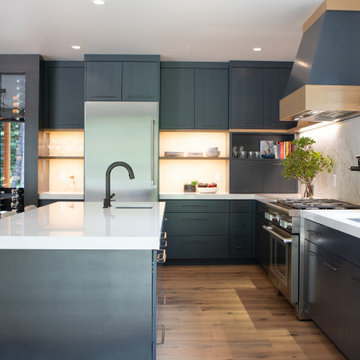
Working with repeat clients is always a dream! The had perfect timing right before the pandemic for their vacation home to get out city and relax in the mountains. This modern mountain home is stunning. Check out every custom detail we did throughout the home to make it a unique experience!
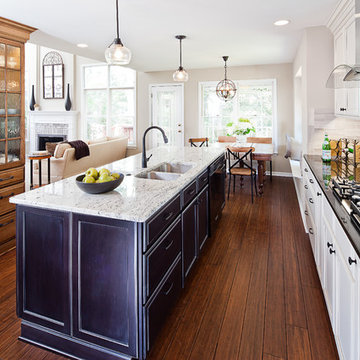
© Lassiter Photography
Foto på ett mellanstort lantligt flerfärgad kök, med en undermonterad diskho, luckor med infälld panel, granitbänkskiva, stänkskydd i kalk, rostfria vitvaror, mellanmörkt trägolv, en köksö, brunt golv och beige stänkskydd
Foto på ett mellanstort lantligt flerfärgad kök, med en undermonterad diskho, luckor med infälld panel, granitbänkskiva, stänkskydd i kalk, rostfria vitvaror, mellanmörkt trägolv, en köksö, brunt golv och beige stänkskydd
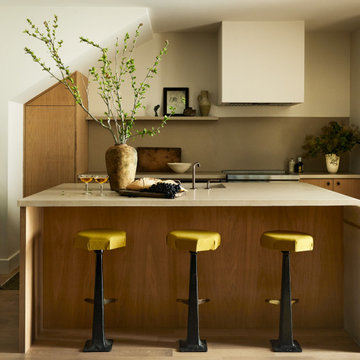
A country club respite for our busy professional Bostonian clients. Our clients met in college and have been weekending at the Aquidneck Club every summer for the past 20+ years. The condos within the original clubhouse seldom come up for sale and gather a loyalist following. Our clients jumped at the chance to be a part of the club's history for the next generation. Much of the club’s exteriors reflect a quintessential New England shingle style architecture. The internals had succumbed to dated late 90s and early 2000s renovations of inexpensive materials void of craftsmanship. Our client’s aesthetic balances on the scales of hyper minimalism, clean surfaces, and void of visual clutter. Our palette of color, materiality & textures kept to this notion while generating movement through vintage lighting, comfortable upholstery, and Unique Forms of Art.
A Full-Scale Design, Renovation, and furnishings project.
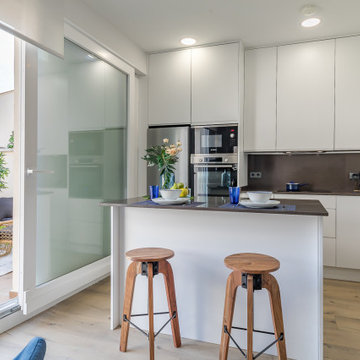
Vivienda decorada para el alquiler. Cocina blanca moderna con isla. Acompaña el conjunto taburetes regulables en altura de madera de roble.
Foto på ett litet funkis grå kök och matrum, med en enkel diskho, släta luckor, vita skåp, bänkskiva i kalksten, grått stänkskydd, stänkskydd i kalk, rostfria vitvaror, mellanmörkt trägolv, en köksö och brunt golv
Foto på ett litet funkis grå kök och matrum, med en enkel diskho, släta luckor, vita skåp, bänkskiva i kalksten, grått stänkskydd, stänkskydd i kalk, rostfria vitvaror, mellanmörkt trägolv, en köksö och brunt golv
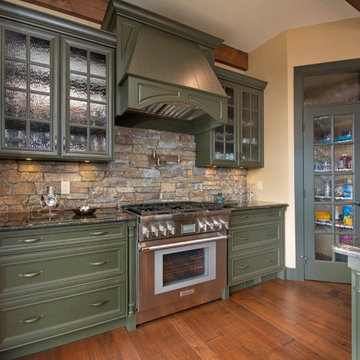
Amerikansk inredning av ett stort grön grönt kök, med en rustik diskho, luckor med glaspanel, gröna skåp, granitbänkskiva, stänkskydd i kalk, rostfria vitvaror, mellanmörkt trägolv, en köksö och brunt golv
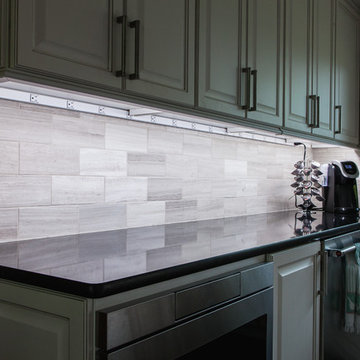
This once compact & dark kitchen is now beautifully bright. The homeowners knew they wanted to focus their attention on the kitchen area, providing space to entertain family and friends. Their open kitchen includes a custom island with built-in cabinets providing extra storage and additional seating, floor to ceiling pantry cabinets, a custom drawer under the stove top, perfect for hot pads and mitts, these are only a few of the tailored details this spacious kitchen has to offer.
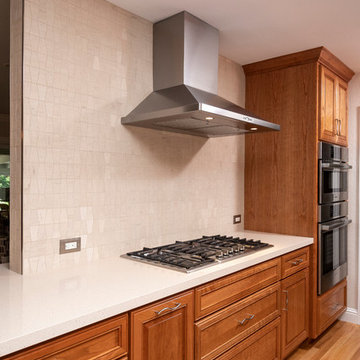
Ian Coleman
Klassisk inredning av ett mellanstort beige beige kök, med en undermonterad diskho, luckor med upphöjd panel, skåp i mellenmörkt trä, bänkskiva i kvarts, beige stänkskydd, stänkskydd i kalk, rostfria vitvaror, mellanmörkt trägolv, en halv köksö och brunt golv
Klassisk inredning av ett mellanstort beige beige kök, med en undermonterad diskho, luckor med upphöjd panel, skåp i mellenmörkt trä, bänkskiva i kvarts, beige stänkskydd, stänkskydd i kalk, rostfria vitvaror, mellanmörkt trägolv, en halv köksö och brunt golv
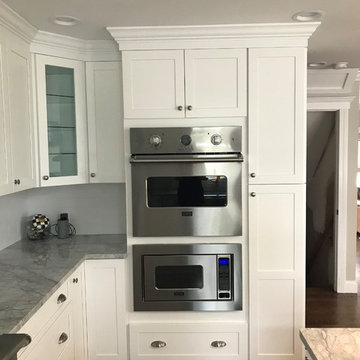
Inspiration för ett mellanstort vintage vit vitt kök, med en rustik diskho, luckor med infälld panel, vita skåp, träbänkskiva, vitt stänkskydd, stänkskydd i kalk, rostfria vitvaror, mörkt trägolv, en köksö och brunt golv
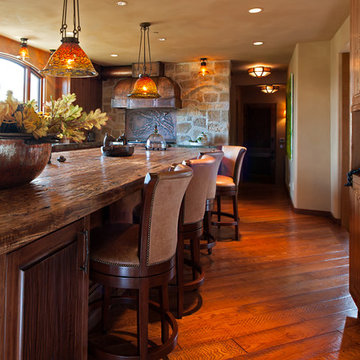
Custom kitchen design for a Southwestern Style home with tortoise shell glass pendants, a rustic plank style wooden island counter top, a copper range hood and back splash, custom cabinetry, and beautiful wooden floors.
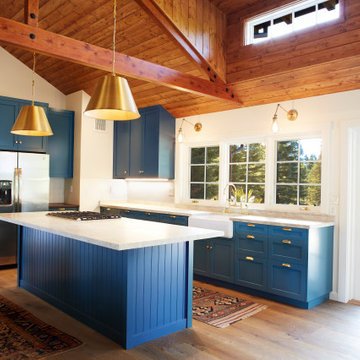
Exempel på ett mellanstort amerikanskt beige beige kök, med en rustik diskho, skåp i shakerstil, blå skåp, bänkskiva i kalksten, beige stänkskydd, stänkskydd i kalk, rostfria vitvaror, ljust trägolv, en köksö och brunt golv
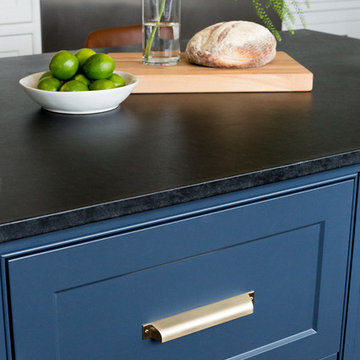
Two-toned white and navy blue transitional kitchen with brass hardware and accents.
Custom Cabinetry: Thorpe Concepts
Photography: Young Glass Photography
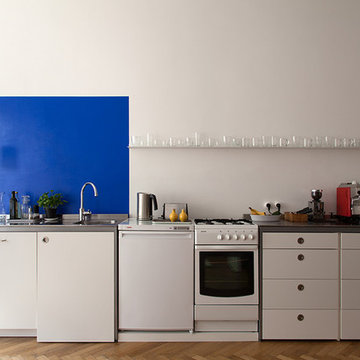
Jana Kubischik
Bild på ett litet funkis linjärt kök med öppen planlösning, med en integrerad diskho, släta luckor, vita skåp, bänkskiva i rostfritt stål, blått stänkskydd, vita vitvaror, ljust trägolv, stänkskydd i kalk och brunt golv
Bild på ett litet funkis linjärt kök med öppen planlösning, med en integrerad diskho, släta luckor, vita skåp, bänkskiva i rostfritt stål, blått stänkskydd, vita vitvaror, ljust trägolv, stänkskydd i kalk och brunt golv
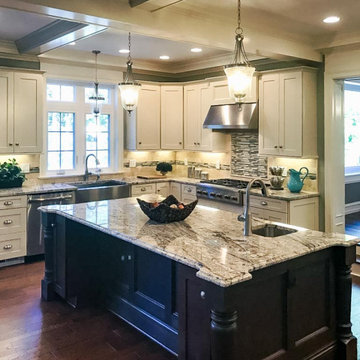
Extensive remodel to this beautiful 1930’s Tudor that included an addition that housed a custom kitchen with box beam ceilings, a family room and an upgraded master suite with marble bath.
1 077 foton på kök, med stänkskydd i kalk och brunt golv
3