5 196 foton på kök, med stänkskydd i kalk och stänkskydd i skiffer
Sortera efter:
Budget
Sortera efter:Populärt i dag
81 - 100 av 5 196 foton
Artikel 1 av 3

Inspiration för ett mellanstort nordiskt beige beige kök, med en undermonterad diskho, släta luckor, beige skåp, bänkskiva i kvarts, beige stänkskydd, stänkskydd i kalk, svarta vitvaror, laminatgolv, en halv köksö och brunt golv

Two-toned white and navy blue transitional kitchen with brass hardware and accents.
Custom Cabinetry: Thorpe Concepts
Photography: Young Glass Photography

Inspiration för ett stort amerikanskt beige beige kök, med en undermonterad diskho, släta luckor, bruna skåp, granitbänkskiva, beige stänkskydd, stänkskydd i kalk, rostfria vitvaror, ljust trägolv, en köksö och brunt golv

Exempel på ett mellanstort rustikt beige beige kök, med en rustik diskho, luckor med infälld panel, skåp i mellenmörkt trä, granitbänkskiva, flerfärgad stänkskydd, stänkskydd i skiffer, integrerade vitvaror, mörkt trägolv och en köksö

This homes timeless design captures the essence of Santa Barbara Style. Indoor and outdoor spaces intertwine as you move from one to the other. Amazing views, intimately scaled spaces, subtle materials, thoughtfully detailed, and warmth from natural light are all elements that make this home feel so welcoming. The outdoor areas all have unique views and the property landscaping is well tailored to complement the architecture. We worked with the Client and Sharon Fannin interiors.

Ken Vaughn
Idéer för att renovera ett mellanstort vintage u-kök, med luckor med infälld panel, vita skåp, grått stänkskydd, svarta vitvaror, mörkt trägolv, stänkskydd i skiffer, granitbänkskiva, en köksö och brunt golv
Idéer för att renovera ett mellanstort vintage u-kök, med luckor med infälld panel, vita skåp, grått stänkskydd, svarta vitvaror, mörkt trägolv, stänkskydd i skiffer, granitbänkskiva, en köksö och brunt golv
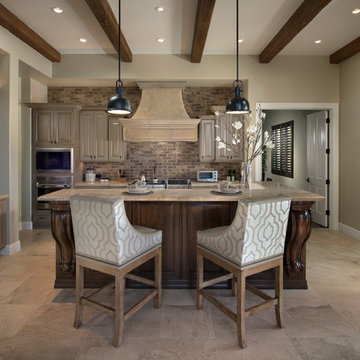
Baxter Imaging
Inspiration för ett vintage l-kök, med luckor med upphöjd panel, beige skåp, integrerade vitvaror och stänkskydd i kalk
Inspiration för ett vintage l-kök, med luckor med upphöjd panel, beige skåp, integrerade vitvaror och stänkskydd i kalk
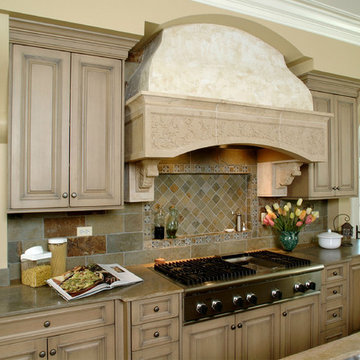
A custom, built-on-site oven hood above a tile spice shelf built into the backsplash.
Idéer för vintage kök, med luckor med upphöjd panel, skåp i mellenmörkt trä, flerfärgad stänkskydd och stänkskydd i skiffer
Idéer för vintage kök, med luckor med upphöjd panel, skåp i mellenmörkt trä, flerfärgad stänkskydd och stänkskydd i skiffer
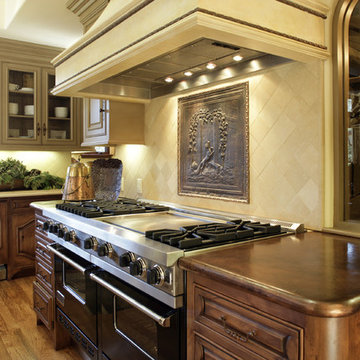
This Tuscan beauty is a perfect family getaway. A grand entrance flows into an elongated foyer with a stone and wood inlay floor, a box beam ceiling, and an impressive fireplace that lavishly separates the living and dining rooms. The kitchen is built to handle seven children, including copper-hammered countertops intended to age gracefully. The master bath features a celestial window bridge, which continues above a separate tub and shower. Outside, a corridor of perfectly aligned Palladian columns forms a covered portico. The columns support seven cast concrete arches.

Modern inredning av ett mellanstort linjärt kök med öppen planlösning, med luckor med upphöjd panel, rostfria vitvaror, en undermonterad diskho, vita skåp, granitbänkskiva, flerfärgad stänkskydd, skiffergolv, en köksö och stänkskydd i skiffer
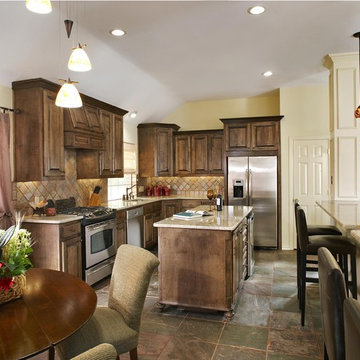
Plano TX kitchen remodeling
Plano TX kitchen remodel, Designed and constructed by USI Design & Remodeling
Inspiration för klassiska kök, med luckor med upphöjd panel, skåp i mörkt trä, beige stänkskydd, rostfria vitvaror och stänkskydd i skiffer
Inspiration för klassiska kök, med luckor med upphöjd panel, skåp i mörkt trä, beige stänkskydd, rostfria vitvaror och stänkskydd i skiffer

Кухня без навесных ящиков, с островом и пеналами под технику.
Обеденный стол раздвижной.
Фартук выполнен из натуральных плит терраццо.

Idéer för funkis l-kök, med skåp i shakerstil, skåp i ljust trä, rostfria vitvaror, granitbänkskiva och stänkskydd i skiffer
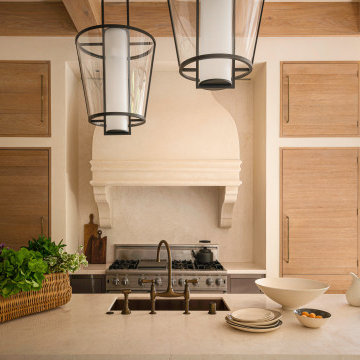
Inredning av ett kök och matrum, med bänkskiva i kalksten, stänkskydd i kalk, rostfria vitvaror, kalkstensgolv och en köksö

Inspiration för ett mycket stort vintage vit vitt kök, med grå skåp, bänkskiva i kvartsit, grått stänkskydd, stänkskydd i kalk, rostfria vitvaror, flera köksöar, en rustik diskho, luckor med infälld panel, mellanmörkt trägolv och brunt golv
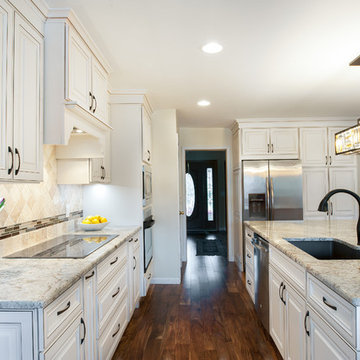
Inredning av ett klassiskt stort beige beige kök, med en undermonterad diskho, luckor med upphöjd panel, vita skåp, granitbänkskiva, beige stänkskydd, stänkskydd i kalk, rostfria vitvaror, mellanmörkt trägolv, en köksö och brunt golv

Painted existing cabinets green. Leveled counters and added 3cm quartz. Opened up ceiling and added wood wrapped support beams .Urban Oak Photography
Idéer för att renovera ett mellanstort vintage vit vitt kök och matrum, med gröna skåp, vitt stänkskydd, stänkskydd i kalk, en undermonterad diskho, luckor med upphöjd panel, rostfria vitvaror, mellanmörkt trägolv, en halv köksö och brunt golv
Idéer för att renovera ett mellanstort vintage vit vitt kök och matrum, med gröna skåp, vitt stänkskydd, stänkskydd i kalk, en undermonterad diskho, luckor med upphöjd panel, rostfria vitvaror, mellanmörkt trägolv, en halv köksö och brunt golv

Our clients wanted to update their kitchen and create more storage space. They also needed a desk area in the kitchen and a display area for family keepsakes. With small children, they were not using the breakfast bar on the island, so we chose when redesigning the island to add storage instead of having the countertop overhang for seating. We extended the height of the cabinetry also. A desk area with 2 file drawers and mail sorting cubbies was created so the homeowners could have a place to organize their bills, charge their electronics, and pay bills. We also installed 2 plugs into the narrow bookcase to the right of the desk area with USB plugs for charging phones and tablets.
Our clients chose a cherry craftsman cabinet style with simple cups and knobs in brushed stainless steel. For the countertops, Silestone Copper Mist was chosen. It is a gorgeous slate blue hue with copper flecks. To compliment this choice, I custom designed this slate backsplash using multiple colors of slate. This unique, natural stone, geometric backsplash complemented the countertops and the cabinetry style perfectly.
We installed a pot filler over the cooktop and a pull-out spice cabinet to the right of the cooktop. To utilize counterspace, the microwave was installed into a wall cabinet to the right of the cooktop. We moved the sink and dishwasher into the island and placed a pull-out garbage and recycling drawer to the left of the sink. An appliance lift was also installed for a Kitchenaid mixer to be stored easily without ever having to lift it.
To improve the lighting in the kitchen and great room which has a vaulted pine tongue and groove ceiling, we designed and installed hollow beams to run the electricity through from the kitchen to the fireplace. For the island we installed 3 pendants and 4 down lights to provide ample lighting at the island. All lighting was put onto dimmer switches. We installed new down lighting along the cooktop wall. For the great room, we installed track lighting and attached it to the sides of the beams and used directional lights to provide lighting for the great room and to light up the fireplace.
The beautiful home in the woods, now has an updated, modern kitchen and fantastic lighting which our clients love.

Matthew Millman
Lantlig inredning av ett parallellkök, med en undermonterad diskho, släta luckor, skåp i mellenmörkt trä, bänkskiva i kalksten, integrerade vitvaror, kalkstensgolv, en köksö, beiget golv och stänkskydd i kalk
Lantlig inredning av ett parallellkök, med en undermonterad diskho, släta luckor, skåp i mellenmörkt trä, bänkskiva i kalksten, integrerade vitvaror, kalkstensgolv, en köksö, beiget golv och stänkskydd i kalk

Ken Gutmaker
Exempel på ett lantligt kök, med en rustik diskho, skiffergolv och stänkskydd i skiffer
Exempel på ett lantligt kök, med en rustik diskho, skiffergolv och stänkskydd i skiffer
5 196 foton på kök, med stänkskydd i kalk och stänkskydd i skiffer
5