3 124 foton på kök, med stänkskydd i kalk
Sortera efter:
Budget
Sortera efter:Populärt i dag
81 - 100 av 3 124 foton
Artikel 1 av 2

Chris Snook
Inredning av ett modernt vit vitt kök och matrum, med släta luckor, vita skåp, bänkskiva i kalksten, vitt stänkskydd, stänkskydd i kalk, svarta vitvaror, en köksö och en undermonterad diskho
Inredning av ett modernt vit vitt kök och matrum, med släta luckor, vita skåp, bänkskiva i kalksten, vitt stänkskydd, stänkskydd i kalk, svarta vitvaror, en köksö och en undermonterad diskho

Inredning av ett modernt litet kök, med en undermonterad diskho, släta luckor, beige skåp, bänkskiva i kvarts, brunt stänkskydd, stänkskydd i kalk, integrerade vitvaror, laminatgolv och brunt golv

Кухня без навесных ящиков, с островом и пеналами под технику.
Обеденный стол раздвижной.
Фартук выполнен из натуральных плит терраццо.

Idéer för ett mycket stort medelhavsstil beige kök, med en rustik diskho, luckor med upphöjd panel, skåp i mörkt trä, granitbänkskiva, beige stänkskydd, stänkskydd i kalk, rostfria vitvaror, kalkstensgolv, en köksö och beiget golv
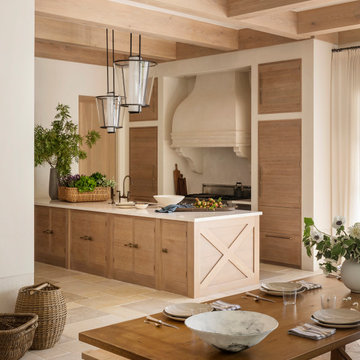
Foto på ett kök och matrum, med bänkskiva i kalksten, stänkskydd i kalk, rostfria vitvaror, kalkstensgolv och en köksö

Exempel på ett litet modernt beige beige kök, med en enkel diskho, släta luckor, vita skåp, bänkskiva i kalksten, beige stänkskydd, stänkskydd i kalk, vita vitvaror, ljust trägolv och en halv köksö

This project was a gut renovation of a loft on Park Ave. South in Manhattan – it’s the personal residence of Andrew Petronio, partner at KA Design Group. Bilotta Senior Designer, Jeff Eakley, has worked with KA Design for 20 years. When it was time for Andrew to do his own kitchen, working with Jeff was a natural choice to bring it to life. Andrew wanted a modern, industrial, European-inspired aesthetic throughout his NYC loft. The allotted kitchen space wasn’t very big; it had to be designed in such a way that it was compact, yet functional, to allow for both plenty of storage and dining. Having an island look out over the living room would be too heavy in the space; instead they opted for a bar height table and added a second tier of cabinets for extra storage above the walls, accessible from the black-lacquer rolling library ladder. The dark finishes were selected to separate the kitchen from the rest of the vibrant, art-filled living area – a mix of dark textured wood and a contrasting smooth metal, all custom-made in Bilotta Collection Cabinetry. The base cabinets and refrigerator section are a horizontal-grained rift cut white oak with an Ebony stain and a wire-brushed finish. The wall cabinets are the focal point – stainless steel with a dark patina that brings out black and gold hues, picked up again in the blackened, brushed gold decorative hardware from H. Theophile. The countertops by Eastern Stone are a smooth Black Absolute; the backsplash is a black textured limestone from Artistic Tile that mimics the finish of the base cabinets. The far corner is all mirrored, elongating the room. They opted for the all black Bertazzoni range and wood appliance panels for a clean, uninterrupted run of cabinets.
Designer: Jeff Eakley with Andrew Petronio partner at KA Design Group. Photographer: Stefan Radtke

Idéer för mycket stora lantliga beige kök, med en rustik diskho, luckor med profilerade fronter, vita skåp, bänkskiva i kvartsit, beige stänkskydd, stänkskydd i kalk, vita vitvaror, ljust trägolv, flera köksöar och beiget golv

Area cucina open. Mobili su disegno; top e isola in travertino. rivestimento frontale in rovere, sgabelli alti in velluto. Pavimento in parquet a spina francese

Kitchen
Photo Credit: Martina Gemmola
Styling: Bea + Co and Bask Interiors
Builder: Hart Builders
Inspiration för moderna grått kök, med en rustik diskho, skåp i shakerstil, grå skåp, bänkskiva i kalksten, grått stänkskydd, stänkskydd i kalk, svarta vitvaror, mellanmörkt trägolv, en köksö och brunt golv
Inspiration för moderna grått kök, med en rustik diskho, skåp i shakerstil, grå skåp, bänkskiva i kalksten, grått stänkskydd, stänkskydd i kalk, svarta vitvaror, mellanmörkt trägolv, en köksö och brunt golv

Miralis Upper Cabinets: "Similacquer"
Slab Door- High Gloss
Color: Milk Shake
Door profile D3511 - all hinges are soft close.
Miralis Base and Tall cabinets
panels for dishwasher and refrigerator in Slab Veneer Color: Walnut N-500 Natural Lacquer 35 degree sheen.
Countertop: Slab of White Macaubas.
Appliances by Bosch.

This kitchen is reflective of the period style of our clients' home and accentuates their entertaining lifestyle. White, beaded inset, shaker style cabinetry provides the space with traditional elements. The central island houses a fireclay, apron front sink, and satin nickel faucet, soap pump, and vacuum disposal switch. The island is constructed of Pennsylvania cherry and features integral wainscot paneling and hand-turned legs. The narrow space that was originally the butler's pantry is now a spacious bar area that features white, shaker style cabinetry with antique restoration glass inserts and blue painted interiors, a Rohl faucet, and a Linkasink copper sink. The range area is a major feature of the kitchen due to its mantle style hood, handcrafted tile backsplash set in a herringbone pattern, and decorative tile feature over the cooking surface. The honed Belgium bluestone countertops contrast against the lighter elements in the kitchen, and the reclaimed, white and red oak flooring provides warmth to the space. Commercial grade appliances were installed, including a Wolf Professional Series range, a Meile steam oven, and a Meile refrigerator with fully integrated, wood panels. A cottage style window located next to the range allows access to the exterior herb garden, and the removal of a laundry and storage closet created space for a casual dining area.
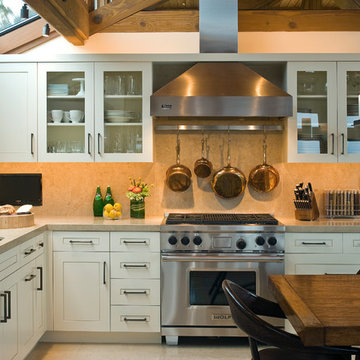
Photography: Robert Vente
Idéer för ett maritimt kök, med luckor med glaspanel, rostfria vitvaror och stänkskydd i kalk
Idéer för ett maritimt kök, med luckor med glaspanel, rostfria vitvaror och stänkskydd i kalk
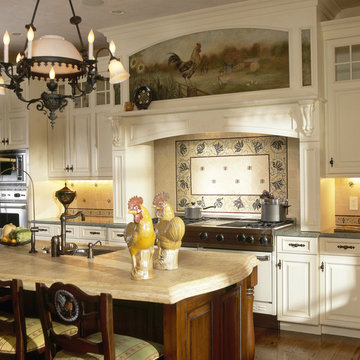
Antique light fixture and roosters from Robin Baron Collection
Foto på ett vintage kök, med bänkskiva i kalksten och stänkskydd i kalk
Foto på ett vintage kök, med bänkskiva i kalksten och stänkskydd i kalk
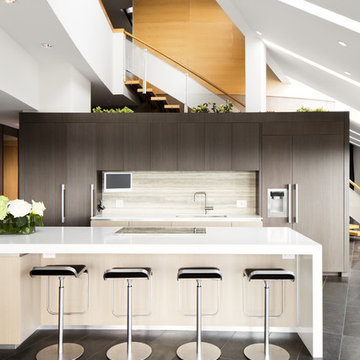
Modern inredning av ett parallellkök, med släta luckor, skåp i mörkt trä och stänkskydd i kalk

Photo by Roehner + Ryan
Exempel på ett lantligt vit vitt kök, med en undermonterad diskho, släta luckor, skåp i ljust trä, bänkskiva i kvarts, vitt stänkskydd, stänkskydd i kalk, integrerade vitvaror, betonggolv, en köksö och grått golv
Exempel på ett lantligt vit vitt kök, med en undermonterad diskho, släta luckor, skåp i ljust trä, bänkskiva i kvarts, vitt stänkskydd, stänkskydd i kalk, integrerade vitvaror, betonggolv, en köksö och grått golv
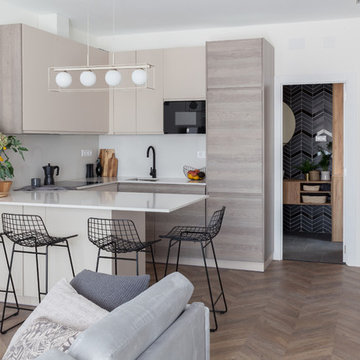
Bild på ett mellanstort minimalistiskt beige beige kök, med en undermonterad diskho, släta luckor, beige skåp, bänkskiva i kvarts, beige stänkskydd, stänkskydd i kalk, svarta vitvaror, laminatgolv, en halv köksö och brunt golv

A galley kitchen was reconfigured and opened up to the living room to create a charming, bright u-shaped kitchen.
Foto på ett litet vintage svart u-kök, med en undermonterad diskho, skåp i shakerstil, beige skåp, bänkskiva i täljsten, beige stänkskydd, stänkskydd i kalk, integrerade vitvaror och kalkstensgolv
Foto på ett litet vintage svart u-kök, med en undermonterad diskho, skåp i shakerstil, beige skåp, bänkskiva i täljsten, beige stänkskydd, stänkskydd i kalk, integrerade vitvaror och kalkstensgolv

Location: Silver Lake, Los Angeles, CA, USA
A lovely small one story bungalow in the arts and craft style was the original house.
An addition of an entire second story and a portion to the back of the house to accommodate a growing family, for a 4 bedroom 3 bath new house family room and music room.
The owners a young couple from central and South America, are movie producers
The addition was a challenging one since we had to preserve the existing kitchen from a previous remodel and the old and beautiful original 1901 living room.
The stair case was inserted in one of the former bedrooms to access the new second floor.
The beam structure shown in the stair case and the master bedroom are indeed the structure of the roof exposed for more drama and higher ceilings.
The interiors where a collaboration with the owner who had a good idea of what she wanted.
Juan Felipe Goldstein Design Co.
Photographed by:
Claudio Santini Photography
12915 Greene Avenue
Los Angeles CA 90066
Mobile 310 210 7919
Office 310 578 7919
info@claudiosantini.com
www.claudiosantini.com

BESPOKE
Inspiration för ett mellanstort funkis linjärt kök med öppen planlösning, med släta luckor, vita skåp, mellanmörkt trägolv, en köksö, en integrerad diskho, bänkskiva i koppar, vitt stänkskydd, stänkskydd i kalk, rostfria vitvaror och brunt golv
Inspiration för ett mellanstort funkis linjärt kök med öppen planlösning, med släta luckor, vita skåp, mellanmörkt trägolv, en köksö, en integrerad diskho, bänkskiva i koppar, vitt stänkskydd, stänkskydd i kalk, rostfria vitvaror och brunt golv
3 124 foton på kök, med stänkskydd i kalk
5