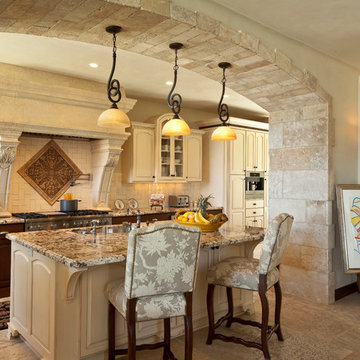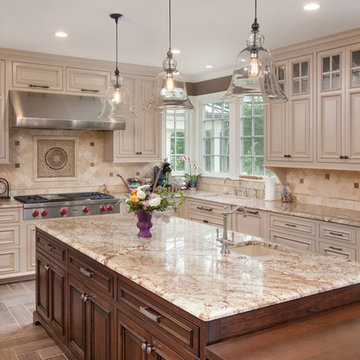3 124 foton på kök, med stänkskydd i kalk
Sortera efter:
Budget
Sortera efter:Populärt i dag
1 - 20 av 3 124 foton
Artikel 1 av 2

This unassuming Kitchen design offers a simply elegance to the Great Room.
Bild på ett stort lantligt grå grått kök och matrum, med vita skåp, grått stänkskydd, en köksö, bänkskiva i kalksten, stänkskydd i kalk, integrerade vitvaror, mellanmörkt trägolv och brunt golv
Bild på ett stort lantligt grå grått kök och matrum, med vita skåp, grått stänkskydd, en köksö, bänkskiva i kalksten, stänkskydd i kalk, integrerade vitvaror, mellanmörkt trägolv och brunt golv

La cuisine ouverte sur le séjour est aménagée avec un ilôt central qui intègre des rangements d’un côté et de l’autre une banquette sur mesure, élément central et design de la pièce à vivre. pièce à vivre. Les éléments hauts sont regroupés sur le côté alors que le mur faisant face à l'îlot privilégie l'épure et le naturel avec ses zelliges et une étagère murale en bois.

Werner Straube Photography
Idéer för ett stort klassiskt svart kök, med luckor med infälld panel, vitt stänkskydd, marmorgolv, flerfärgat golv, en dubbel diskho, bänkskiva i onyx, stänkskydd i kalk, rostfria vitvaror och en halv köksö
Idéer för ett stort klassiskt svart kök, med luckor med infälld panel, vitt stänkskydd, marmorgolv, flerfärgat golv, en dubbel diskho, bänkskiva i onyx, stänkskydd i kalk, rostfria vitvaror och en halv köksö

wood counter stools, cottage, crown molding, green island, hardwood floor, kitchen tv, lake house, stained glass pendant lights, sage green, tiffany lights, wood hood

Jordi Miralles fotografia
Idéer för att renovera ett stort funkis svart svart kök, med en enkel diskho, släta luckor, svarta skåp, bänkskiva i kalksten, svart stänkskydd, stänkskydd i kalk, rostfria vitvaror, en köksö, ljust trägolv och beiget golv
Idéer för att renovera ett stort funkis svart svart kök, med en enkel diskho, släta luckor, svarta skåp, bänkskiva i kalksten, svart stänkskydd, stänkskydd i kalk, rostfria vitvaror, en köksö, ljust trägolv och beiget golv

Chpper Hatter Photo
10ft ceiling heights in this new home design help expand the overall space and provide enough height to include the stone hood design. The Blackberry stained cherry cabinetry for the main cabinetry provides the contrast for the natural stone hood. The island cabinetry is Straw color on Alder wood. This light color helps the overall space stay light. The custom desk is in the kitchen for easy access to recipes and school schedules.

Кухня без навесных ящиков, с островом и пеналами под технику.
Обеденный стол раздвижной.
Фартук выполнен из натуральных плит терраццо.

Opening up the kitchen to make a great room transformed this living room! Incorporating light wood floor, light wood cabinets, exposed beams gave us a stunning wood on wood design. Using the existing traditional furniture and adding clean lines turned this living space into a transitional open living space. Adding a large Serena & Lily chandelier and honeycomb island lighting gave this space the perfect impact. The large central island grounds the space and adds plenty of working counter space. Bring on the guests!

Updated kitchen features split face limestone backsplash, stone/plaster hood, arched doorways, and exposed wood beams.
Medelhavsstil inredning av ett stort beige beige kök, med en undermonterad diskho, luckor med infälld panel, skåp i mörkt trä, bänkskiva i koppar, beige stänkskydd, stänkskydd i kalk, integrerade vitvaror, kalkstensgolv, en köksö och beiget golv
Medelhavsstil inredning av ett stort beige beige kök, med en undermonterad diskho, luckor med infälld panel, skåp i mörkt trä, bänkskiva i koppar, beige stänkskydd, stänkskydd i kalk, integrerade vitvaror, kalkstensgolv, en köksö och beiget golv

This client had a small very outdated kitchen. we took out all cabinets. Closed up the block small windows. Framed the refrigerator and created more storage space. We added details on island and fan hood and around the pull-out space cabinet. Note the re/orange line in the cabinets and on the crown modeling.

Area cucina open. Mobili su disegno; top e isola in travertino. rivestimento frontale in rovere, sgabelli alti in velluto. Pavimento in parquet a spina francese

Chris Snook
Foto på ett stort funkis vit kök, med en integrerad diskho, släta luckor, vita skåp, bänkskiva i kalksten, vitt stänkskydd, stänkskydd i kalk, svarta vitvaror, ljust trägolv, en köksö och beiget golv
Foto på ett stort funkis vit kök, med en integrerad diskho, släta luckor, vita skåp, bänkskiva i kalksten, vitt stänkskydd, stänkskydd i kalk, svarta vitvaror, ljust trägolv, en köksö och beiget golv

Countertops are silver pearl granite, Mid Continent Copenhagen Maple cabinets in white with polished chrome Metro pulls. Backsplash is DalTile polished limestone in a brick pattern in Arctic Gray, flooring is 7-1/2 Inch Quick Step Envique Laminate in Maison Oak. GE Deluxe Stainless Steel Chimney Hood.

Design showroom Kitchen for Gabriel Builders featuring a limestone hood, mosaic tile backsplash, pewter island, wolf appliances, exposed fir beams, limestone floors, and pot filler. Rear pantry hosts a wine cooler and ice machine and storage for parties or set up space for caterers

European charm meets a fully modern and super functional kitchen. This beautiful light and airy setting is perfect for cooking and entertaining. Wood beams and dark floors compliment the oversized island with farmhouse sink. Custom cabinetry is designed specifically with the cook in mind, featuring great storage and amazing extras.
James Kruger, Landmark Photography & Design, LLP.
Learn more about our showroom and kitchen and bath design: http://www.mingleteam.com

Salvaged reclaimed limestone from ancient roads, basements, and old architectural structures all around the Mediterranean Sea. Please call Neolithic Design for more information about the products at (949) 241-5458 or visit us at NeolithicDesign.com

Bild på ett vintage kök, med luckor med upphöjd panel, beige skåp, beige stänkskydd, rostfria vitvaror och stänkskydd i kalk

Martin King
Inredning av ett medelhavsstil stort kök, med en rustik diskho, luckor med infälld panel, vita skåp, beige stänkskydd, rostfria vitvaror, stänkskydd i kalk, bänkskiva i kalksten, kalkstensgolv, beiget golv och en köksö
Inredning av ett medelhavsstil stort kök, med en rustik diskho, luckor med infälld panel, vita skåp, beige stänkskydd, rostfria vitvaror, stänkskydd i kalk, bänkskiva i kalksten, kalkstensgolv, beiget golv och en köksö

Inredning av ett klassiskt parallellkök, med en rustik diskho, luckor med glaspanel och stänkskydd i kalk

Interior design: SLC Interiors
Photographer: Shelly Harrison
Bild på ett vintage brun brunt kök och matrum, med luckor med upphöjd panel, vita skåp och stänkskydd i kalk
Bild på ett vintage brun brunt kök och matrum, med luckor med upphöjd panel, vita skåp och stänkskydd i kalk
3 124 foton på kök, med stänkskydd i kalk
1