2 356 foton på kök, med stänkskydd i kalk
Sortera efter:
Budget
Sortera efter:Populärt i dag
141 - 160 av 2 356 foton
Artikel 1 av 3

Custom shelving is 2" thick eastern pine with a natural edge cut from tree. Finished with a custom stain to enhance the natural grain of the wood and highlighted with driftwood colors to enrich complete driftwood theme throughout house.
Range hood is custom made french beaumier limestone slab.
Photography: Jean Laughton

This two-toned custom kitchen was designed for our 5-foot client who loves to cook. Although the floorplan stayed the same, she dreamed of having an appropriate-sized cooktop, and top cabinets she could easily access.
We dropped the back wall toekick a few inches allowing her to safely reach and have better use of the burners. To the left, a small waterfall edge in creamy white Caesarstone quartz, transitions into a standard counter height. Below her cooktop, we have larger drawers for pots and pants and spice pull-outs as her cooking zone. As for the backsplash, our client really loved her travertine tile, we kept it and refilled the areas as needed in our new design.
We boosted our total countertop area with a custom-wrapped bookcase to the left of the sink. This also allowed us to bring the island forward. The island and hood are both in the color Miso, a slightly darker stain.
Everything turned out great! If only the fridge would have made it in time. We can thank the magic of photoshop for this back order shipment!
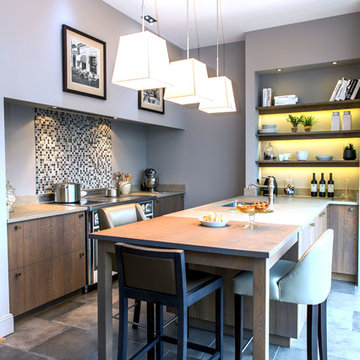
Cuisine moderne avec ilôt en presqu'île. Fabrication sur mesure et Matières premières 100% Française.
Bild på ett mellanstort funkis beige beige parallellkök, med granitbänkskiva, stänkskydd i kalk, klinkergolv i keramik, en halv köksö, grått golv, en undermonterad diskho och grått stänkskydd
Bild på ett mellanstort funkis beige beige parallellkök, med granitbänkskiva, stänkskydd i kalk, klinkergolv i keramik, en halv köksö, grått golv, en undermonterad diskho och grått stänkskydd
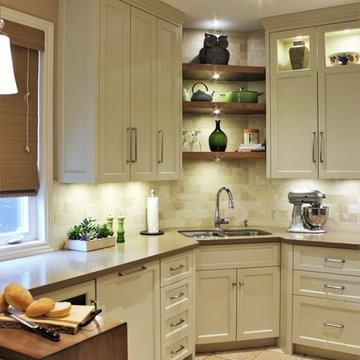
Bild på ett stort vintage kök, med en dubbel diskho, vita skåp, bänkskiva i kvarts, brunt stänkskydd, stänkskydd i kalk, integrerade vitvaror, luckor med upphöjd panel, klinkergolv i keramik, en köksö och beiget golv
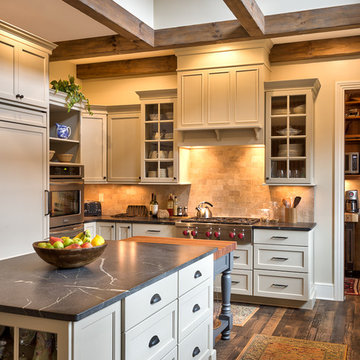
Kevin Meechan Photographer
Idéer för lantliga kök, med bänkskiva i täljsten, flera köksöar, skåp i shakerstil, vita skåp, beige stänkskydd, rostfria vitvaror, mörkt trägolv, en undermonterad diskho och stänkskydd i kalk
Idéer för lantliga kök, med bänkskiva i täljsten, flera köksöar, skåp i shakerstil, vita skåp, beige stänkskydd, rostfria vitvaror, mörkt trägolv, en undermonterad diskho och stänkskydd i kalk
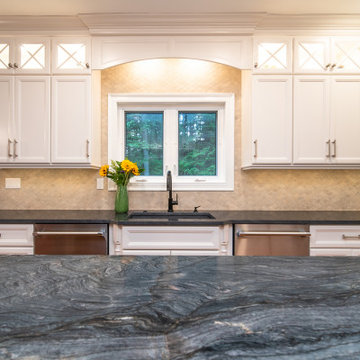
Klassisk inredning av ett stort grå grått kök, med en enkel diskho, skåp i shakerstil, vita skåp, bänkskiva i kvartsit, beige stänkskydd, stänkskydd i kalk, rostfria vitvaror, mellanmörkt trägolv och en köksö

Here is an architecturally built house from the early 1970's which was brought into the new century during this complete home remodel by opening up the main living space with two small additions off the back of the house creating a seamless exterior wall, dropping the floor to one level throughout, exposing the post an beam supports, creating main level on-suite, den/office space, refurbishing the existing powder room, adding a butlers pantry, creating an over sized kitchen with 17' island, refurbishing the existing bedrooms and creating a new master bedroom floor plan with walk in closet, adding an upstairs bonus room off an existing porch, remodeling the existing guest bathroom, and creating an in-law suite out of the existing workshop and garden tool room.
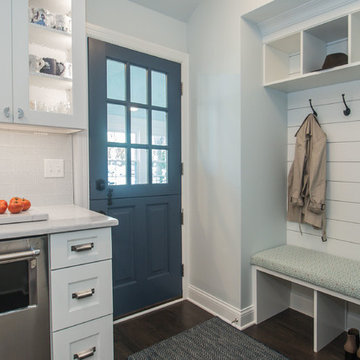
Bringing summer all year-round.
JZID did a full gut-remodel on a small bungalow in Whitefish Bay to transform it into a New England Coastal-inspired sanctuary for Colorado transplant Clients. Now even on the coldest winter days, the Clients will feel like it’s summer as soon as they walk into their home.
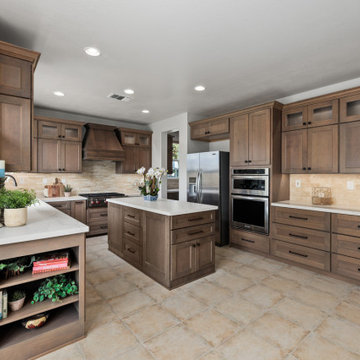
This two-toned custom kitchen was designed for our 5-foot client who loves to cook. Although the floorplan stayed the same, she dreamed of having an appropriate-sized cooktop, and top cabinets she could easily access.
We dropped the back wall toekick a few inches allowing her to safely reach and have better use of the burners. To the left, a small waterfall edge in creamy white Caesarstone quartz, transitions into a standard counter height. Below her cooktop, we have larger drawers for pots and pants and spice pull-outs as her cooking zone. As for the backsplash, our client really loved her travertine tile, we kept it and refilled the areas as needed in our new design.
We boosted our total countertop area with a custom-wrapped bookcase to the left of the sink. This also allowed us to bring the island forward. The island and hood are both in the color Miso, a slightly darker stain.
Everything turned out great! If only the fridge would have made it in time. We can thank the magic of photoshop for this back order shipment!
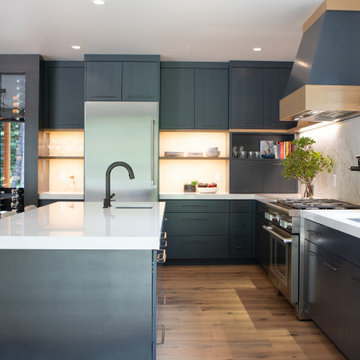
Working with repeat clients is always a dream! The had perfect timing right before the pandemic for their vacation home to get out city and relax in the mountains. This modern mountain home is stunning. Check out every custom detail we did throughout the home to make it a unique experience!
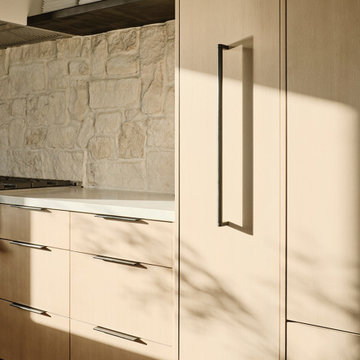
Photo by Roehner + Ryan
Lantlig inredning av ett vit vitt kök, med en undermonterad diskho, släta luckor, skåp i ljust trä, bänkskiva i kvarts, vitt stänkskydd, stänkskydd i kalk, integrerade vitvaror, betonggolv, en köksö och grått golv
Lantlig inredning av ett vit vitt kök, med en undermonterad diskho, släta luckor, skåp i ljust trä, bänkskiva i kvarts, vitt stänkskydd, stänkskydd i kalk, integrerade vitvaror, betonggolv, en köksö och grått golv
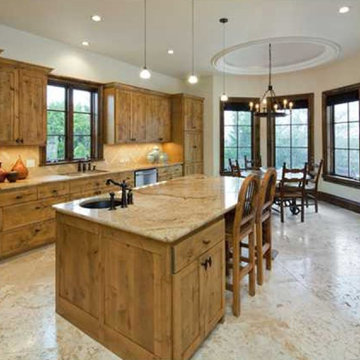
Kitchen and breakfast area.
Lantlig inredning av ett stort vit vitt kök, med en undermonterad diskho, skåp i shakerstil, skåp i ljust trä, granitbänkskiva, stänkskydd i kalk, rostfria vitvaror, kalkstensgolv och en köksö
Lantlig inredning av ett stort vit vitt kök, med en undermonterad diskho, skåp i shakerstil, skåp i ljust trä, granitbänkskiva, stänkskydd i kalk, rostfria vitvaror, kalkstensgolv och en köksö
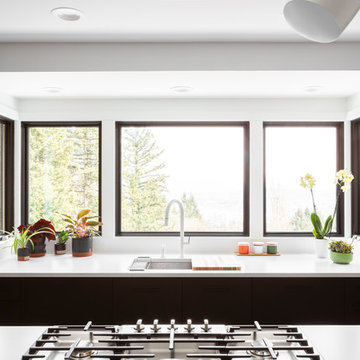
Modern inredning av ett stort vit vitt kök, med en dubbel diskho, släta luckor, svarta skåp, bänkskiva i kvartsit, vitt stänkskydd, stänkskydd i kalk, rostfria vitvaror, klinkergolv i porslin, en köksö och grått golv

Евгений Кулибаба
Inredning av ett modernt mellanstort grå grått kök, med en integrerad diskho, släta luckor, grå skåp, bänkskiva i kalksten, grått stänkskydd, stänkskydd i kalk, rostfria vitvaror, ljust trägolv, en köksö och beiget golv
Inredning av ett modernt mellanstort grå grått kök, med en integrerad diskho, släta luckor, grå skåp, bänkskiva i kalksten, grått stänkskydd, stänkskydd i kalk, rostfria vitvaror, ljust trägolv, en köksö och beiget golv
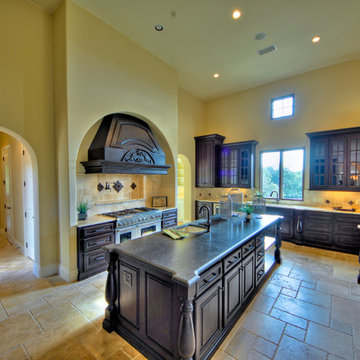
Photo Courtesy: Siggi Ragnar.
Inspiration för ett mycket stort medelhavsstil kök, med en dubbel diskho, luckor med upphöjd panel, skåp i mörkt trä, granitbänkskiva, beige stänkskydd, stänkskydd i kalk, integrerade vitvaror, travertin golv och flera köksöar
Inspiration för ett mycket stort medelhavsstil kök, med en dubbel diskho, luckor med upphöjd panel, skåp i mörkt trä, granitbänkskiva, beige stänkskydd, stänkskydd i kalk, integrerade vitvaror, travertin golv och flera köksöar

This luxury Eggersmann kitchen has been created by Diane Berry and her team of designers and tradesmen. The space started out a 3 rooms and with some clever engineering and inspirational work from Diane a super open plan kitchen diner has been created
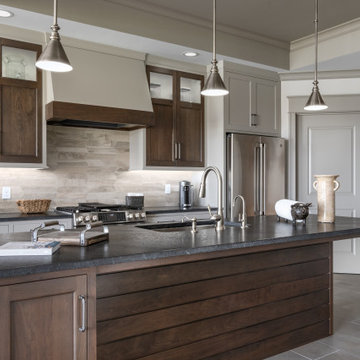
Exempel på ett mycket stort lantligt vit vitt skafferi, med grå skåp, bänkskiva i kvartsit, grått stänkskydd, stänkskydd i kalk, rostfria vitvaror, mörkt trägolv och flera köksöar
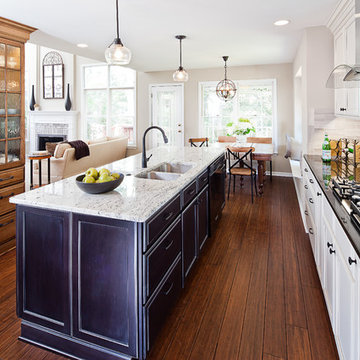
© Lassiter Photography
Foto på ett mellanstort lantligt flerfärgad kök, med en undermonterad diskho, luckor med infälld panel, granitbänkskiva, stänkskydd i kalk, rostfria vitvaror, mellanmörkt trägolv, en köksö, brunt golv och beige stänkskydd
Foto på ett mellanstort lantligt flerfärgad kök, med en undermonterad diskho, luckor med infälld panel, granitbänkskiva, stänkskydd i kalk, rostfria vitvaror, mellanmörkt trägolv, en köksö, brunt golv och beige stänkskydd
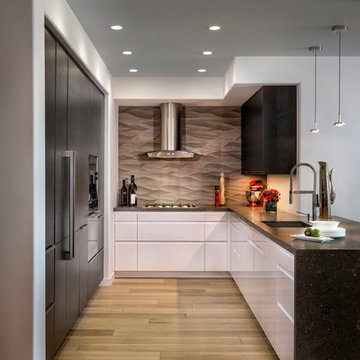
Jim Doyle/Applied Photography
EPIC Ceramic and Stone
www.rational.de
Bild på ett funkis u-kök, med släta luckor, vita skåp, grått stänkskydd, ljust trägolv, en halv köksö och stänkskydd i kalk
Bild på ett funkis u-kök, med släta luckor, vita skåp, grått stänkskydd, ljust trägolv, en halv köksö och stänkskydd i kalk
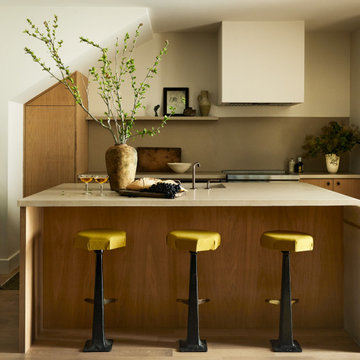
A country club respite for our busy professional Bostonian clients. Our clients met in college and have been weekending at the Aquidneck Club every summer for the past 20+ years. The condos within the original clubhouse seldom come up for sale and gather a loyalist following. Our clients jumped at the chance to be a part of the club's history for the next generation. Much of the club’s exteriors reflect a quintessential New England shingle style architecture. The internals had succumbed to dated late 90s and early 2000s renovations of inexpensive materials void of craftsmanship. Our client’s aesthetic balances on the scales of hyper minimalism, clean surfaces, and void of visual clutter. Our palette of color, materiality & textures kept to this notion while generating movement through vintage lighting, comfortable upholstery, and Unique Forms of Art.
A Full-Scale Design, Renovation, and furnishings project.
2 356 foton på kök, med stänkskydd i kalk
8