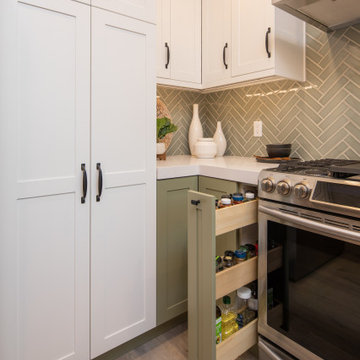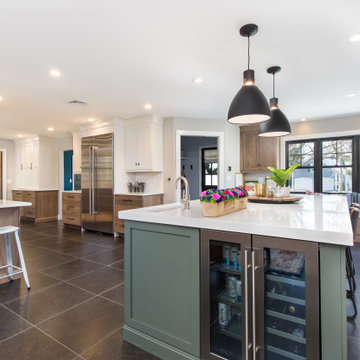15 914 foton på kök, med stänkskydd i keramik och grått golv
Sortera efter:
Budget
Sortera efter:Populärt i dag
21 - 40 av 15 914 foton
Artikel 1 av 3

Bild på ett mellanstort nordiskt kök med öppen planlösning, med en integrerad diskho, släta luckor, gröna skåp, vitt stänkskydd, stänkskydd i keramik, färgglada vitvaror, laminatgolv, en köksö och grått golv

Inspiration för ett mellanstort funkis vit vitt kök, med en integrerad diskho, skåp i shakerstil, blå skåp, bänkskiva i kvartsit, vitt stänkskydd, stänkskydd i keramik, svarta vitvaror, vinylgolv, en halv köksö och grått golv

This small island was custom sized to accomodate the narrow dimensions of the kitchen. It is small but provides loads of storage for pots, pans and baking items.

Idéer för att renovera ett mycket stort vintage vit vitt kök, med en undermonterad diskho, skåp i shakerstil, blå skåp, bänkskiva i kvarts, vitt stänkskydd, stänkskydd i keramik, rostfria vitvaror, klinkergolv i keramik, en köksö och grått golv

Light and Airy! Fresh and Modern Architecture by Arch Studio, Inc. 2021
Inredning av ett klassiskt mycket stort grå grått kök, med en rustik diskho, skåp i shakerstil, vita skåp, bänkskiva i kvartsit, vitt stänkskydd, stänkskydd i keramik, rostfria vitvaror, mellanmörkt trägolv, en köksö och grått golv
Inredning av ett klassiskt mycket stort grå grått kök, med en rustik diskho, skåp i shakerstil, vita skåp, bänkskiva i kvartsit, vitt stänkskydd, stänkskydd i keramik, rostfria vitvaror, mellanmörkt trägolv, en köksö och grått golv

Idéer för ett stort klassiskt blå kök, med en trippel diskho, luckor med profilerade fronter, vita skåp, bänkskiva i kvartsit, blått stänkskydd, stänkskydd i keramik, integrerade vitvaror, klinkergolv i porslin, en köksö och grått golv

Idéer för att renovera ett mellanstort minimalistiskt vit vitt kök, med en enkel diskho, släta luckor, vita skåp, laminatbänkskiva, grått stänkskydd, stänkskydd i keramik, integrerade vitvaror, klinkergolv i keramik och grått golv

Inspiration för ett avskilt, mellanstort funkis vit vitt parallellkök, med en enkel diskho, skåp i shakerstil, blå skåp, bänkskiva i koppar, vitt stänkskydd, stänkskydd i keramik, klinkergolv i porslin och grått golv

Idéer för ett mellanstort klassiskt vit kök, med en undermonterad diskho, skåp i shakerstil, gröna skåp, bänkskiva i kvarts, grönt stänkskydd, stänkskydd i keramik, rostfria vitvaror, vinylgolv och grått golv

Modern kitchen renovation within a pre-war era home in Mosman. The existing room was extended to enlarge the kitchen space whilst also providing the opportunity to improve natural lighting. The overall layout of the kitchen remains the same with the exception of a large scullery/pantry at one end and minor layout optimisations.

The PLJW 109 wall mount range hood can also double as an under cabinet hood! That's not the only way this hood is versatile. It features a 4-speed blower, adapting to a wide variety of cooking styles. Just push the button to set the blower to the higher speed for more intense cooking, and vice versa for your less demanding food in the kitchen. Easy!
This wall range hood includes two heat lamp sockets to warm your food before it's served. And if you don't need these, they also double as additional lighting. Once you're done cooking, you can easily remove the stainless steel baffle filters. Wash these by hand with soap and warm water or toss them in the dishwasher – they won't become damaged.
For more specs and features, visit the product page below:
https://www.prolinerangehoods.com/catalogsearch/result/?q=pljw%20109

The Twin Peaks Passive House + ADU was designed and built to remain resilient in the face of natural disasters. Fortunately, the same great building strategies and design that provide resilience also provide a home that is incredibly comfortable and healthy while also visually stunning.
This home’s journey began with a desire to design and build a house that meets the rigorous standards of Passive House. Before beginning the design/ construction process, the homeowners had already spent countless hours researching ways to minimize their global climate change footprint. As with any Passive House, a large portion of this research was focused on building envelope design and construction. The wall assembly is combination of six inch Structurally Insulated Panels (SIPs) and 2x6 stick frame construction filled with blown in insulation. The roof assembly is a combination of twelve inch SIPs and 2x12 stick frame construction filled with batt insulation. The pairing of SIPs and traditional stick framing allowed for easy air sealing details and a continuous thermal break between the panels and the wall framing.
Beyond the building envelope, a number of other high performance strategies were used in constructing this home and ADU such as: battery storage of solar energy, ground source heat pump technology, Heat Recovery Ventilation, LED lighting, and heat pump water heating technology.
In addition to the time and energy spent on reaching Passivhaus Standards, thoughtful design and carefully chosen interior finishes coalesce at the Twin Peaks Passive House + ADU into stunning interiors with modern farmhouse appeal. The result is a graceful combination of innovation, durability, and aesthetics that will last for a century to come.
Despite the requirements of adhering to some of the most rigorous environmental standards in construction today, the homeowners chose to certify both their main home and their ADU to Passive House Standards. From a meticulously designed building envelope that tested at 0.62 ACH50, to the extensive solar array/ battery bank combination that allows designated circuits to function, uninterrupted for at least 48 hours, the Twin Peaks Passive House has a long list of high performance features that contributed to the completion of this arduous certification process. The ADU was also designed and built with these high standards in mind. Both homes have the same wall and roof assembly ,an HRV, and a Passive House Certified window and doors package. While the main home includes a ground source heat pump that warms both the radiant floors and domestic hot water tank, the more compact ADU is heated with a mini-split ductless heat pump. The end result is a home and ADU built to last, both of which are a testament to owners’ commitment to lessen their impact on the environment.

Gainesville Lake Home Kitchen, Butler's Pantry & Laundry Room Remodel
Inredning av ett klassiskt mellanstort flerfärgad flerfärgat kök, med en undermonterad diskho, luckor med infälld panel, skåp i mörkt trä, bänkskiva i kvartsit, grått stänkskydd, stänkskydd i keramik, rostfria vitvaror, klinkergolv i porslin, en köksö och grått golv
Inredning av ett klassiskt mellanstort flerfärgad flerfärgat kök, med en undermonterad diskho, luckor med infälld panel, skåp i mörkt trä, bänkskiva i kvartsit, grått stänkskydd, stänkskydd i keramik, rostfria vitvaror, klinkergolv i porslin, en köksö och grått golv

Exempel på ett mycket stort industriellt vit vitt kök, med en enkel diskho, svarta skåp, laminatbänkskiva, vitt stänkskydd, stänkskydd i keramik, svarta vitvaror, betonggolv, en köksö, grått golv och släta luckor

Idéer för att renovera ett mellanstort 60 tals vit vitt kök, med en undermonterad diskho, släta luckor, skåp i mellenmörkt trä, bänkskiva i kvarts, vitt stänkskydd, stänkskydd i keramik, rostfria vitvaror, klinkergolv i porslin och grått golv

В бане есть кухня, столовая зона и зона отдыха, спальня, туалет, парная/сауна, помывочная, прихожая.
Bild på ett mellanstort funkis brun linjärt brunt kök och matrum, med klinkergolv i porslin, grått golv, en undermonterad diskho, släta luckor, laminatbänkskiva, grönt stänkskydd, stänkskydd i keramik, svarta vitvaror och skåp i mellenmörkt trä
Bild på ett mellanstort funkis brun linjärt brunt kök och matrum, med klinkergolv i porslin, grått golv, en undermonterad diskho, släta luckor, laminatbänkskiva, grönt stänkskydd, stänkskydd i keramik, svarta vitvaror och skåp i mellenmörkt trä

Inspiration för ett mellanstort vintage vit vitt kök, med en undermonterad diskho, skåp i shakerstil, skåp i mellenmörkt trä, bänkskiva i kvarts, vitt stänkskydd, stänkskydd i keramik, rostfria vitvaror, klinkergolv i keramik, en köksö och grått golv

Inspiration för ett litet skandinaviskt brun brunt kök, med en undermonterad diskho, vita skåp, träbänkskiva, rosa stänkskydd, stänkskydd i keramik, rostfria vitvaror, terrazzogolv, en köksö och grått golv

Modern farmhouse describes this open concept, light and airy ranch home with modern and rustic touches. Precisely positioned on a large lot the owners enjoy gorgeous sunrises from the back left corner of the property with no direct sunlight entering the 14’x7’ window in the front of the home. After living in a dark home for many years, large windows were definitely on their wish list. Three generous sliding glass doors encompass the kitchen, living and great room overlooking the adjacent horse farm and backyard pond. A rustic hickory mantle from an old Ohio barn graces the fireplace with grey stone and a limestone hearth. Rustic brick with scraped mortar adds an unpolished feel to a beautiful built-in buffet.

Lantlig inredning av ett litet brun brunt kök, med en enkel diskho, släta luckor, vita skåp, laminatbänkskiva, vitt stänkskydd, stänkskydd i keramik, vita vitvaror, betonggolv och grått golv
15 914 foton på kök, med stänkskydd i keramik och grått golv
2