8 766 foton på kök, med stänkskydd i keramik och vita vitvaror
Sortera efter:
Budget
Sortera efter:Populärt i dag
101 - 120 av 8 766 foton
Artikel 1 av 3
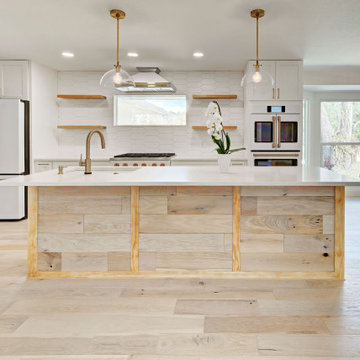
Come home to the warmth of this gorgeous designer kitchen with wood and natural tones throughout
Inspiration för ett stort funkis vit vitt parallellkök, med en undermonterad diskho, skåp i shakerstil, vita skåp, bänkskiva i kvarts, vitt stänkskydd, stänkskydd i keramik, vita vitvaror, ljust trägolv och en köksö
Inspiration för ett stort funkis vit vitt parallellkök, med en undermonterad diskho, skåp i shakerstil, vita skåp, bänkskiva i kvarts, vitt stänkskydd, stänkskydd i keramik, vita vitvaror, ljust trägolv och en köksö

Inredning av ett klassiskt stort grå grått kök med öppen planlösning, med en dubbel diskho, skåp i shakerstil, vita skåp, bänkskiva i kvarts, vitt stänkskydd, stänkskydd i keramik, vita vitvaror, ljust trägolv, en köksö och brunt golv
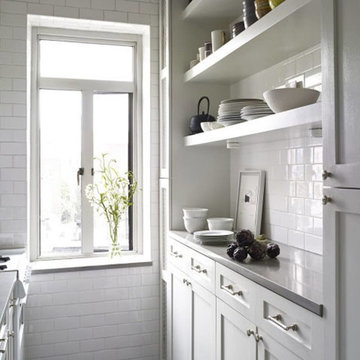
Inspiration för avskilda, små moderna parallellkök, med luckor med infälld panel, vita skåp, vitt stänkskydd, stänkskydd i keramik och vita vitvaror
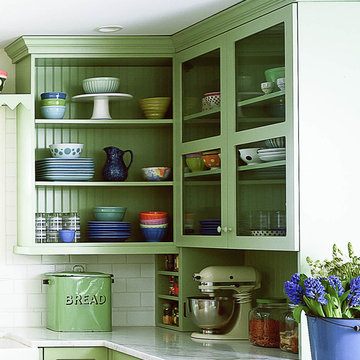
Idéer för mellanstora vintage vitt kök, med en rustik diskho, släta luckor, gröna skåp, vitt stänkskydd, ljust trägolv, en köksö, marmorbänkskiva, stänkskydd i keramik och vita vitvaror

I developed a floor plan that would remove the wall between the kitchen and laundry to create one large room. The door to the bathroom would be closed up. It was accessible from the bedroom on the other side. The room became 14’-10” by 11’-6”, large enough to include a small center island. Then I wrapped the perimeter walls with new white shaker style cabinets. We kept the sink under the window but made it a focal point with a white farm sink and new faucet. The range stayed in the same location below an original octagon window. The opposite wall is designed for function with full height storage on the left and a new side-by-side refrigerator with storage above. The new stacking washer and dryer complete the width of this new wall.
Mary Broerman, CCIDC
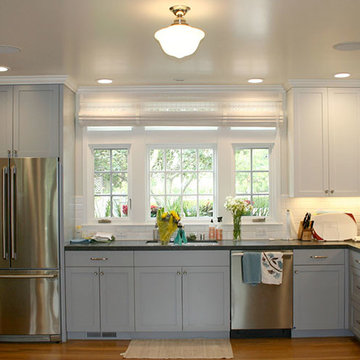
Inredning av ett klassiskt avskilt, mellanstort u-kök, med en undermonterad diskho, luckor med infälld panel, grå skåp, vitt stänkskydd, stänkskydd i keramik, vita vitvaror och mellanmörkt trägolv
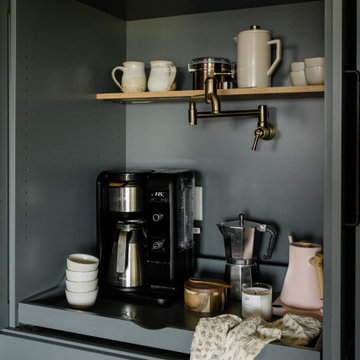
A built-in custom coffee bar cabinet with a pull-out shelf and pot filler.
Foto på ett mellanstort vintage vit kök, med en undermonterad diskho, luckor med infälld panel, gröna skåp, bänkskiva i kvarts, vitt stänkskydd, stänkskydd i keramik, vita vitvaror, ljust trägolv och en köksö
Foto på ett mellanstort vintage vit kök, med en undermonterad diskho, luckor med infälld panel, gröna skåp, bänkskiva i kvarts, vitt stänkskydd, stänkskydd i keramik, vita vitvaror, ljust trägolv och en köksö

Rénovation et aménagement d'une cuisine
Idéer för mellanstora funkis beige kök, med en enkel diskho, luckor med profilerade fronter, skåp i ljust trä, träbänkskiva, vitt stänkskydd, stänkskydd i keramik, vita vitvaror, cementgolv och blått golv
Idéer för mellanstora funkis beige kök, med en enkel diskho, luckor med profilerade fronter, skåp i ljust trä, träbänkskiva, vitt stänkskydd, stänkskydd i keramik, vita vitvaror, cementgolv och blått golv
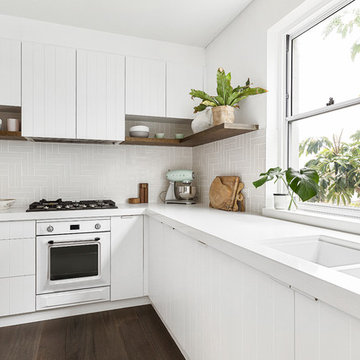
Idéer för mellanstora maritima vitt kök, med en undermonterad diskho, skåp i shakerstil, vita skåp, bänkskiva i kvarts, beige stänkskydd, stänkskydd i keramik, vita vitvaror, mörkt trägolv, en köksö och brunt golv
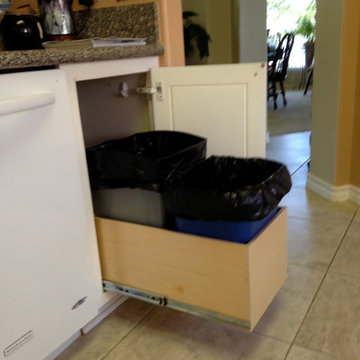
Pull-outs installed for projects in Fair Oaks and Helotes, Texas.
Exempel på ett mellanstort klassiskt linjärt kök och matrum, med en nedsänkt diskho, luckor med infälld panel, granitbänkskiva, flerfärgad stänkskydd, stänkskydd i keramik, vita vitvaror, klinkergolv i keramik och vita skåp
Exempel på ett mellanstort klassiskt linjärt kök och matrum, med en nedsänkt diskho, luckor med infälld panel, granitbänkskiva, flerfärgad stänkskydd, stänkskydd i keramik, vita vitvaror, klinkergolv i keramik och vita skåp
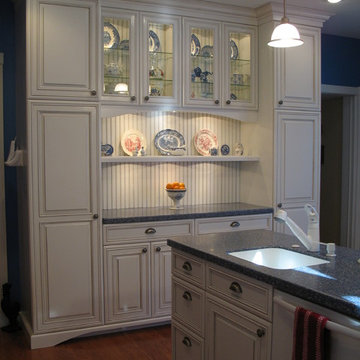
The custom hutch covers one wall of this country kitchen. The tall cabinetry on the ends provide pantry storage with roll out trays.
The arched base creates a furniture look to the hutch.
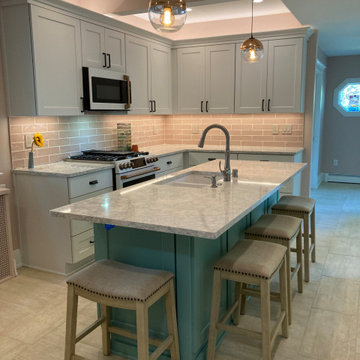
Idéer för ett litet klassiskt flerfärgad kök, med en dubbel diskho, luckor med infälld panel, vita skåp, bänkskiva i kvarts, rosa stänkskydd, stänkskydd i keramik, vita vitvaror, klinkergolv i porslin, en köksö och beiget golv

Built-in garbage and recycling.
Idéer för ett stort beige kök, med en rustik diskho, luckor med infälld panel, vita skåp, granitbänkskiva, vitt stänkskydd, stänkskydd i keramik, vita vitvaror, mörkt trägolv, en halv köksö och brunt golv
Idéer för ett stort beige kök, med en rustik diskho, luckor med infälld panel, vita skåp, granitbänkskiva, vitt stänkskydd, stänkskydd i keramik, vita vitvaror, mörkt trägolv, en halv köksö och brunt golv
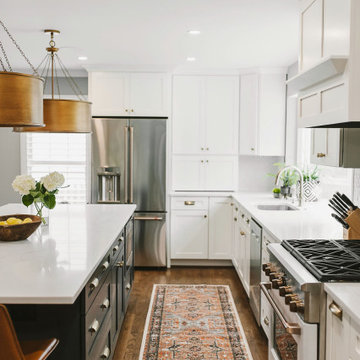
Inspiration för ett vintage vit vitt kök, med en enkel diskho, skåp i shakerstil, vita skåp, bänkskiva i kvarts, vitt stänkskydd, stänkskydd i keramik, vita vitvaror, mellanmörkt trägolv, en köksö och brunt golv
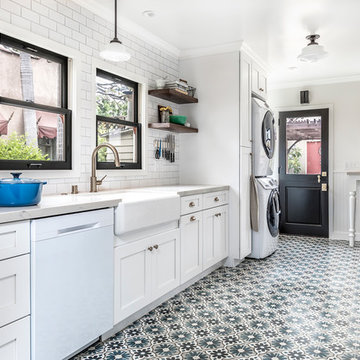
Taking a step back to take in all the beauty.
Exempel på ett avskilt, mellanstort lantligt parallellkök, med vita skåp, marmorbänkskiva, vitt stänkskydd, stänkskydd i keramik, vita vitvaror, cementgolv, flerfärgat golv, en rustik diskho och skåp i shakerstil
Exempel på ett avskilt, mellanstort lantligt parallellkök, med vita skåp, marmorbänkskiva, vitt stänkskydd, stänkskydd i keramik, vita vitvaror, cementgolv, flerfärgat golv, en rustik diskho och skåp i shakerstil
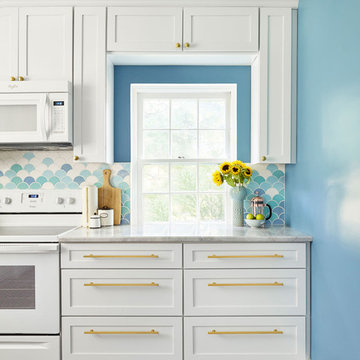
Medium Moroccan Fish Scales – 11 Deco White, 1064 Baby Blue, 12W Blue Bell, 45W My Blue Heaven
Design by Michelle Gage | Photography by Kyle Born | for Homepolish
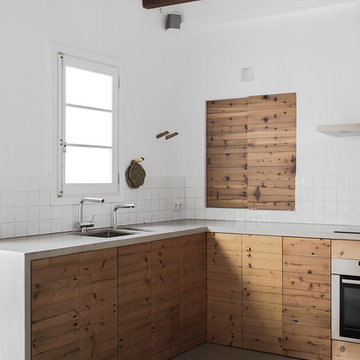
Bild på ett mellanstort lantligt kök, med en dubbel diskho, luckor med upphöjd panel, skåp i mellenmörkt trä, vitt stänkskydd, stänkskydd i keramik och vita vitvaror
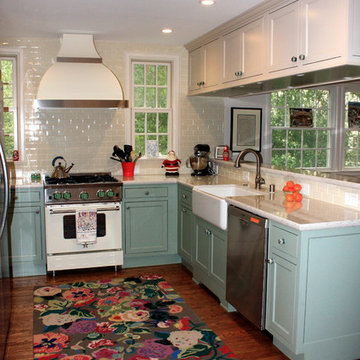
Working in lots of detail without overwhelming this not so large space was the challenge in this kitchen renovation. Showplace Wood Products inset cabinetry and Silestone Lyra polished counter tops provided just the right touch of charm along with useful features. This small farmhouse kitchen design was achieved by utilizing ceramic tile backsplash, light hardwood flooring, engineered quartz and a farmhouse sink.

Photo: Warren Smith, CMKBD
Medelhavsstil inredning av ett stort kök, med en nedsänkt diskho, luckor med infälld panel, gula skåp, kaklad bänkskiva, orange stänkskydd, stänkskydd i keramik, vita vitvaror, ljust trägolv och en köksö
Medelhavsstil inredning av ett stort kök, med en nedsänkt diskho, luckor med infälld panel, gula skåp, kaklad bänkskiva, orange stänkskydd, stänkskydd i keramik, vita vitvaror, ljust trägolv och en köksö

Green Home Remodel – Clean and Green on a Budget – with Flair
The dining room addition also served as a family room space and has easy access to the updated kitchen.
Today many families with young children put health and safety first among their priorities for their homes. Young families are often on a budget as well, and need to save in important areas such as energy costs by creating more efficient homes. In this major kitchen remodel and addition project, environmentally sustainable solutions were on top of the wish list producing a wonderfully remodeled home that is clean and green, coming in on time and on budget.
‘g’ Green Design Center was the first and only stop when the homeowners of this mid-sized Cape-style home were looking for assistance. They had a rough idea of the layout they were hoping to create and came to ‘g’ for design and materials. Nicole Goldman, of ‘g’ did the space planning and kitchen design, and worked with Greg Delory of Greg DeLory Home Design for the exterior architectural design and structural design components. All the finishes were selected with ‘g’ and the homeowners. All are sustainable, non-toxic and in the case of the insulation, extremely energy efficient.
Beginning in the kitchen, the separating wall between the old kitchen and hallway was removed, creating a large open living space for the family. The existing oak cabinetry was removed and new, plywood and solid wood cabinetry from Canyon Creek, with no-added urea formaldehyde (NAUF) in the glues or finishes was installed. Existing strand woven bamboo which had been recently installed in the adjacent living room, was extended into the new kitchen space, and the new addition that was designed to hold a new dining room, mudroom, and covered porch entry. The same wood was installed in the master bedroom upstairs, creating consistency throughout the home and bringing a serene look throughout.
The kitchen cabinetry is in an Alder wood with a natural finish. The countertops are Eco By Cosentino; A Cradle to Cradle manufactured materials of recycled (75%) glass, with natural stone, quartz, resin and pigments, that is a maintenance-free durable product with inherent anti-bacterial qualities.
In the first floor bathroom, all recycled-content tiling was utilized from the shower surround, to the flooring, and the same eco-friendly cabinetry and counter surfaces were installed. The similarity of materials from one room creates a cohesive look to the home, and aided in budgetary and scheduling issues throughout the project.
Throughout the project UltraTouch insulation was installed following an initial energy audit that availed the homeowners of about $1,500 in rebate funds to implement energy improvements. Whenever ‘g’ Green Design Center begins a project such as a remodel or addition, the first step is to understand the energy situation in the home and integrate the recommended improvements into the project as a whole.
Also used throughout were the AFM Safecoat Zero VOC paints which have no fumes, or off gassing and allowed the family to remain in the home during construction and painting without concern for exposure to fumes.
Dan Cutrona Photography
8 766 foton på kök, med stänkskydd i keramik och vita vitvaror
6