740 foton på kök, med stänkskydd i keramik
Sortera efter:
Budget
Sortera efter:Populärt i dag
121 - 140 av 740 foton
Artikel 1 av 3
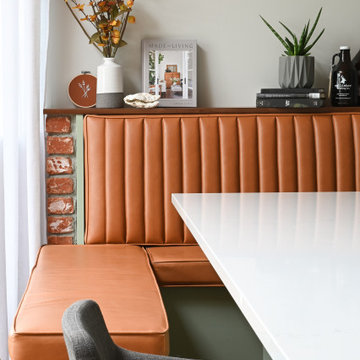
This North Vancouver Laneway home highlights a thoughtful floorplan to utilize its small square footage along with materials that added character while highlighting the beautiful architectural elements that draw your attention up towards the ceiling.
Build: Revel Built Construction
Interior Design: Rebecca Foster
Architecture: Architrix
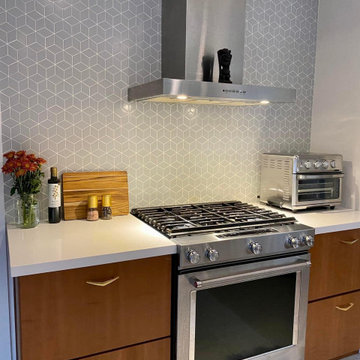
Extended Culinary Lounge Area Open to Kitchen & Back Patio Pool. All About Entertaining!
50 tals inredning av ett mellanstort vit vitt kök, med en undermonterad diskho, släta luckor, skåp i mellenmörkt trä, bänkskiva i kvarts, grått stänkskydd, stänkskydd i keramik, rostfria vitvaror, terrazzogolv och beiget golv
50 tals inredning av ett mellanstort vit vitt kök, med en undermonterad diskho, släta luckor, skåp i mellenmörkt trä, bänkskiva i kvarts, grått stänkskydd, stänkskydd i keramik, rostfria vitvaror, terrazzogolv och beiget golv
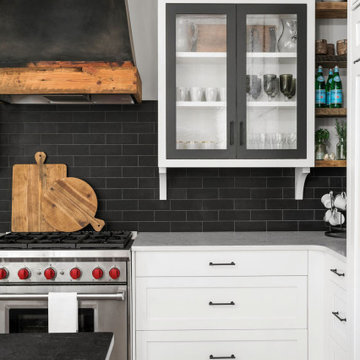
Farmhouse kitchen with black, white, and wood palette. Inset cabinets with glass doors; decorative feet on base cabinets. Appliance panels. Nickel gap-clad island with stained wood end supports. Custom metal and wood decorative range hood surround.
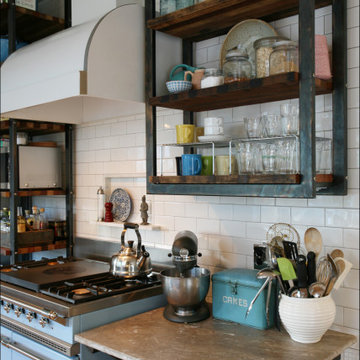
A staircase was removed to enlarge the space. There is a French gas range in Delft Blue by LaCanche and antiques which double as prep spaces and storage.
Custom-made open shelving with steel frames and reclaimed wood are practical and show off favorite serve-ware.

Contemporary kitchen area with a breakfast bar, modern ceiling lights, dark brown cabinets, and stainless steel finishes.
Inspiration för ett litet industriellt grå grått kök, med en dubbel diskho, släta luckor, skåp i mörkt trä, vitt stänkskydd, stänkskydd i keramik, rostfria vitvaror, mellanmörkt trägolv, en köksö och brunt golv
Inspiration för ett litet industriellt grå grått kök, med en dubbel diskho, släta luckor, skåp i mörkt trä, vitt stänkskydd, stänkskydd i keramik, rostfria vitvaror, mellanmörkt trägolv, en köksö och brunt golv
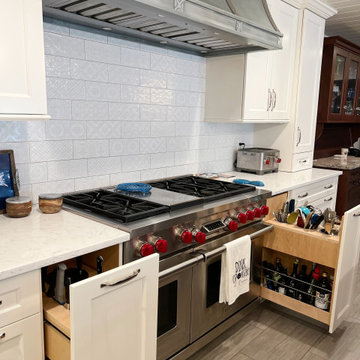
This luxuriously elegant, large scale white kitchen design by Ken Kelly is in a spectacular home in historic Oyster Bay, New York. The challenge was to include every amenity while merging the latest in kitchen technology with the warmth and coziness of home. We sought to create a large, open-spaced, and very organized kitchen for a family of chefs who frequently entertain on a large scale. All the cooks were involved in the design discussions throughout the process, and each person’s unique perspective was incorporated into the final design. The kitchen’s center island has an enormous amount of storage space with flawless, well- designed drawer configurations. If there was an inch available, we used it to perfect the design. The huge countertop gives the family plenty of room to work together when prepping meals and cooking for parties.
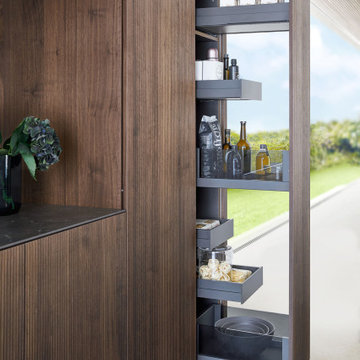
With impressive size and in combination
with high-quality materials, such as
exquisite real wood and dark ceramics,
this planning scenario sets new standards.
The complete cladding of the handle-less
kitchen run and the adjoining units with the
new BOSSA program in walnut is an
an architectural statement that makes no compromises
in terms of function or aesthetics.
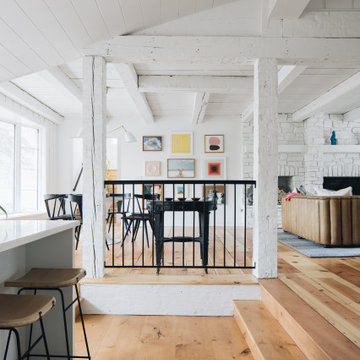
Inspiration för eklektiska vitt kök, med en undermonterad diskho, skåp i shakerstil, grå skåp, bänkskiva i kvarts, vitt stänkskydd, stänkskydd i keramik, rostfria vitvaror, ljust trägolv och en köksö
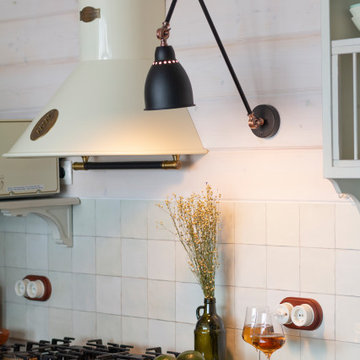
Дом эллинг, на берегу Финского залива. Место отдыха после рыбалки или путешествия на яхте. Вся мебель изготовлена из натуральных материалов, на заказ.
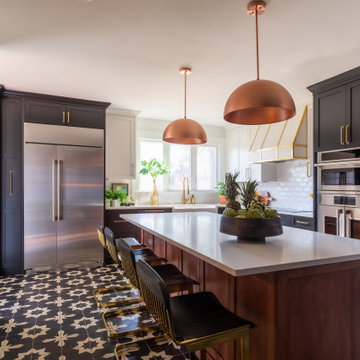
Black and white kitchen with copper and brass accents, black cabinets and walnut island, mixed materials, white brick wall, built in fireplace
Inspiration för ett avskilt, mellanstort eklektiskt vit vitt u-kök, med en rustik diskho, skåp i shakerstil, svarta skåp, bänkskiva i kvarts, vitt stänkskydd, stänkskydd i keramik, rostfria vitvaror, cementgolv, en köksö och flerfärgat golv
Inspiration för ett avskilt, mellanstort eklektiskt vit vitt u-kök, med en rustik diskho, skåp i shakerstil, svarta skåp, bänkskiva i kvarts, vitt stänkskydd, stänkskydd i keramik, rostfria vitvaror, cementgolv, en köksö och flerfärgat golv
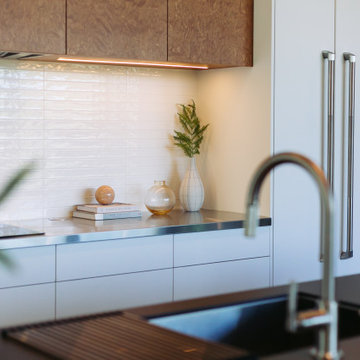
Idéer för att renovera ett avskilt funkis kök, med släta luckor, vita skåp, bänkskiva i rostfritt stål och stänkskydd i keramik
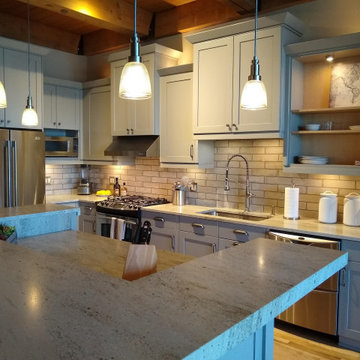
Empire Painting transformed cherry cabinets in this impressive Third Ward condo into a timeless, transitional gray.
Foto på ett mellanstort funkis vit kök, med en enkel diskho, luckor med infälld panel, grå skåp, marmorbänkskiva, vitt stänkskydd, stänkskydd i keramik, rostfria vitvaror, ljust trägolv, en köksö och beiget golv
Foto på ett mellanstort funkis vit kök, med en enkel diskho, luckor med infälld panel, grå skåp, marmorbänkskiva, vitt stänkskydd, stänkskydd i keramik, rostfria vitvaror, ljust trägolv, en köksö och beiget golv
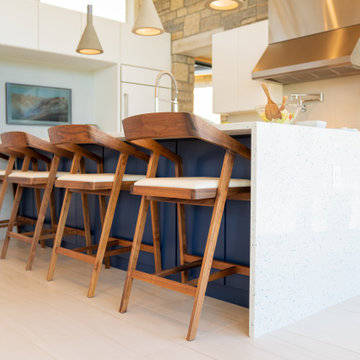
Modern white kitchen, wood butterfly ceiling.
Idéer för ett mellanstort modernt vit kök, med en enkel diskho, släta luckor, vita skåp, bänkskiva i kvarts, blått stänkskydd, stänkskydd i keramik, rostfria vitvaror, klinkergolv i keramik, en köksö och beiget golv
Idéer för ett mellanstort modernt vit kök, med en enkel diskho, släta luckor, vita skåp, bänkskiva i kvarts, blått stänkskydd, stänkskydd i keramik, rostfria vitvaror, klinkergolv i keramik, en köksö och beiget golv
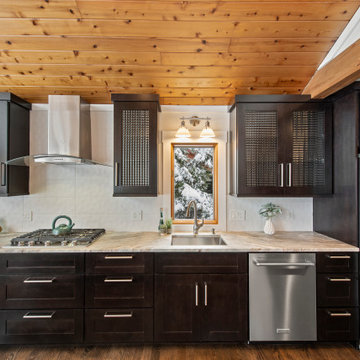
As a busy family of four with two boys and three cats, this client was ready for a kitchen remodel that made family life easier. With dated finishes, appliances, cabinetry, counters, and an oversized laundry room that could be better used as kitchen space, there were many aspects they wanted to change.
They had five different flooring surfaces within the line of sight, kept bumping into each other in the congested hallway, wanted to move their cooktop to the perimeter of their island rather than in the middle, hated their refrigerator location, and didn’t like having an island with two heights. Good thing they came to Horizon Interior Design, where we developed solutions for every problem!
We ran hardwood flooring throughout the main level to make it feel uniform and cohesive, opened up the hallway, and decreased the size of the laundry room to significantly extend their kitchen space and remove congestion in their hallway. We added more functional pull-out shelves to their pantry to replace the original rickety, narrow shelving and placed their refrigerator and cooktop on the perimeter wall, allowing for a large island with a solid surface and a decorative range hood.
We reduced the size of their kitchen windows to allow for more upper cabinetry space and added a granite waterfall feature on the island for a wow factor while placing the counter stools in such a way that they didn't block up main walkways. Dark cabinetry tied in nicely with the knots in the pine ceiling, and white tile backsplash brightened up the space beautifully. Our new kitchen layout meant the family had a nicer view while walking down the stairs, rather than staring at the top of kitchen cabinets.
Gugel Photography
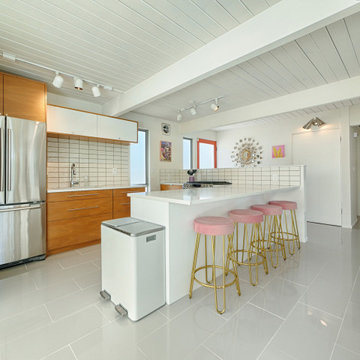
Photography by ABODE IMAGE
Foto på ett litet retro vit kök, med en nedsänkt diskho, skåp i mellenmörkt trä, vitt stänkskydd, stänkskydd i keramik, rostfria vitvaror, klinkergolv i porslin, en köksö och grått golv
Foto på ett litet retro vit kök, med en nedsänkt diskho, skåp i mellenmörkt trä, vitt stänkskydd, stänkskydd i keramik, rostfria vitvaror, klinkergolv i porslin, en köksö och grått golv
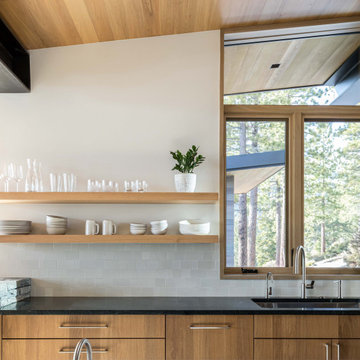
Custom kitchen with Heath Ceramics and Caesarstone
Idéer för stora rustika kök, med släta luckor, bänkskiva i kvarts, vitt stänkskydd, stänkskydd i keramik, integrerade vitvaror och en köksö
Idéer för stora rustika kök, med släta luckor, bänkskiva i kvarts, vitt stänkskydd, stänkskydd i keramik, integrerade vitvaror och en köksö
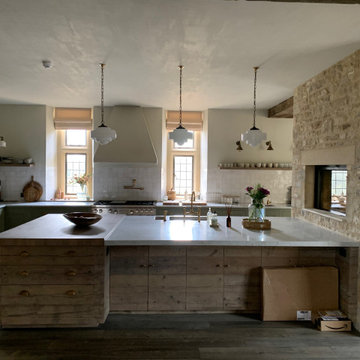
Exempel på ett mellanstort lantligt vit vitt kök, med en nedsänkt diskho, luckor med profilerade fronter, skåp i mellenmörkt trä, marmorbänkskiva, vitt stänkskydd, stänkskydd i keramik, rostfria vitvaror, mellanmörkt trägolv, en köksö och brunt golv
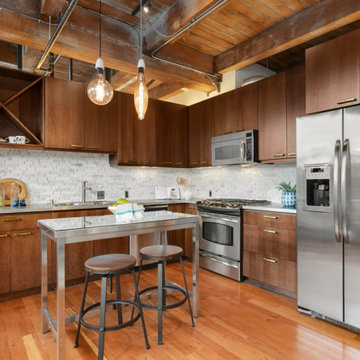
Contemporary kitchen area with a breakfast bar, modern ceiling lights, dark brown cabinets, and stainless steel finishes.
Inspiration för små industriella grått kök, med en nedsänkt diskho, släta luckor, skåp i mörkt trä, bänkskiva i rostfritt stål, vitt stänkskydd, stänkskydd i keramik, rostfria vitvaror, mellanmörkt trägolv, en köksö och brunt golv
Inspiration för små industriella grått kök, med en nedsänkt diskho, släta luckor, skåp i mörkt trä, bänkskiva i rostfritt stål, vitt stänkskydd, stänkskydd i keramik, rostfria vitvaror, mellanmörkt trägolv, en köksö och brunt golv
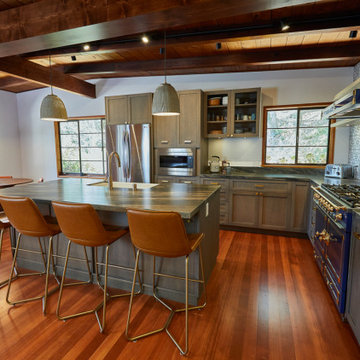
Inspiration för ett mellanstort retro grå grått kök, med en rustik diskho, skåp i shakerstil, grå skåp, bänkskiva i kvartsit, vitt stänkskydd, stänkskydd i keramik, rostfria vitvaror, mellanmörkt trägolv, en köksö och brunt golv
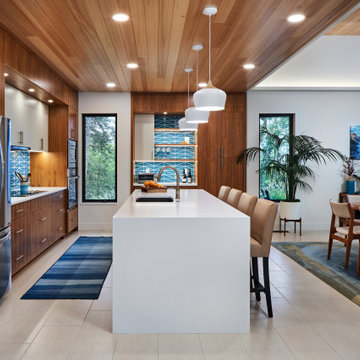
Bild på ett mellanstort retro vit vitt kök, med en enkel diskho, släta luckor, skåp i mellenmörkt trä, bänkskiva i kvarts, blått stänkskydd, stänkskydd i keramik, rostfria vitvaror, klinkergolv i porslin, en köksö och beiget golv
740 foton på kök, med stänkskydd i keramik
7