6 745 foton på kök, med stänkskydd i marmor och integrerade vitvaror
Sortera efter:
Budget
Sortera efter:Populärt i dag
21 - 40 av 6 745 foton
Artikel 1 av 3

Idéer för att renovera ett vintage flerfärgad flerfärgat kök, med en undermonterad diskho, luckor med infälld panel, vita skåp, marmorbänkskiva, flerfärgad stänkskydd, stänkskydd i marmor, integrerade vitvaror, mellanmörkt trägolv, en köksö och brunt golv

Inspiration för ett amerikanskt flerfärgad flerfärgat kök med öppen planlösning, med en rustik diskho, skåp i shakerstil, grå skåp, marmorbänkskiva, flerfärgad stänkskydd, stänkskydd i marmor, integrerade vitvaror, en köksö och brunt golv

Klassisk inredning av ett flerfärgad flerfärgat kök, med en undermonterad diskho, skåp i shakerstil, vita skåp, marmorbänkskiva, flerfärgad stänkskydd, stänkskydd i marmor, integrerade vitvaror, en köksö och grått golv

Idéer för att renovera ett vintage flerfärgad flerfärgat u-kök, med en undermonterad diskho, släta luckor, vita skåp, marmorbänkskiva, flerfärgad stänkskydd, stänkskydd i marmor, integrerade vitvaror, mellanmörkt trägolv, en köksö och brunt golv

Foto på ett stort vintage grå kök, med en undermonterad diskho, skåp i shakerstil, grå skåp, bänkskiva i kvartsit, grått stänkskydd, stänkskydd i marmor, integrerade vitvaror, mellanmörkt trägolv, en köksö och brunt golv
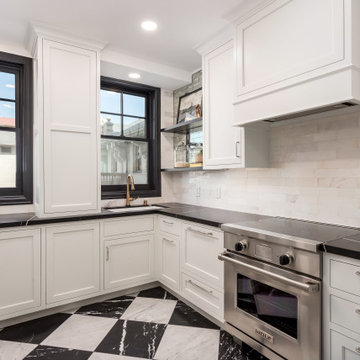
Remodeled kitchen for a 1920's building. Includes a single (paneled) dishwasher drawer, microwave drawer and a paneled refrigerator.
Open shelving, undercabinet lighting and inset cabinetry.

The existing U-shaped kitchen was tucked away in a small corner while the dining table was swimming in a room much too large for its size. The client’s needs and the architecture of the home made it apparent that the perfect design solution for the home was to swap the spaces.
The homeowners entertain frequently and wanted the new layout to accommodate a lot of counter seating, a bar/buffet for serving hors d’oeuvres, an island with prep sink, and all new appliances. They had a strong preference that the hood be a focal point and wanted to go beyond a typical white color scheme even though they wanted white cabinets.
While moving the kitchen to the dining space gave us a generous amount of real estate to work with, two of the exterior walls are occupied with full-height glass creating a challenge how best to fulfill their wish list. We used one available wall for the needed tall appliances, taking advantage of its height to create the hood as a focal point. We opted for both a peninsula and island instead of one large island in order to maximize the seating requirements and create a barrier when entertaining so guests do not flow directly into the work area of the kitchen. This also made it possible to add a second sink as requested. Lastly, the peninsula sets up a well-defined path to the new dining room without feeling like you are walking through the kitchen. We used the remaining fourth wall for the bar/buffet.
Black cabinetry adds strong contrast in several areas of the new kitchen. Wire mesh wall cabinet doors at the bar and gold accents on the hardware, light fixtures, faucets and furniture add further drama to the concept. The focal point is definitely the black hood, looking both dramatic and cohesive at the same time.
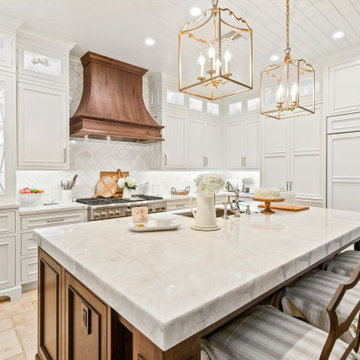
Gorgeous French Country style kitchen featuring a rustic cherry hood with coordinating island. White inset cabinetry frames the dark cherry creating a timeless design.

Our clients wanted to stay true to the style of this 1930's home with their kitchen renovation. Changing the footprint of the kitchen to include smaller rooms, we were able to provide this family their dream kitchen with all of the modern conveniences like a walk in pantry, a large seating island, custom cabinetry and appliances. It is now a sunny, open family kitchen.

Our clients wanted to stay true to the style of this 1930's home with their kitchen renovation. Changing the footprint of the kitchen to include smaller rooms, we were able to provide this family their dream kitchen with all of the modern conveniences like a walk in pantry, a large seating island, custom cabinetry and appliances. It is now a sunny, open family kitchen.
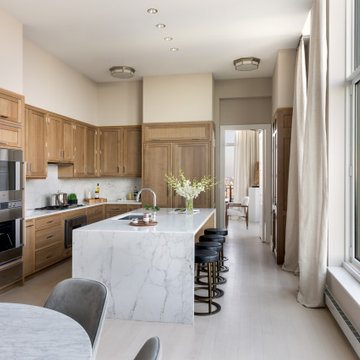
THIRTY PARK PLACE - WHERE VIEWS KISS THE SKY
82 FLOORS, 157 LUXURY RESIDENCES FEATURING BILOTTA COLLECTION KITCHENS & PANTRIES
SWEEPING VIEWS OF NEW YORK CITY & BEYOND ALL PERCHED ABOVE AND SERVICED BY FOUR SEASONS HOTEL, NEW YORK, DOWNTOWN
In a collaboration with Silverstein Properties, Tishman Construction, Robert A. M. Stern and SLCE Architects, Bilotta supplied 157 kitchens and pantries over 82 floors in the legendary Four Seasons’ downtown New York location. Custom “Bilotta Collection” cabinetry in richly-grained quarter-sawn white oak with a custom pearlescent top coat was chosen for these luxurious light-filled residences with sweeping views of the city. Perched atop the Four Seasons, homeowners enjoy an opulent five-star lifestyle, with access to all the hotel’s conveniences and services, as well as its dining and entertainment options, literally at their doorstep.

Exempel på ett klassiskt kök, med en undermonterad diskho, skåp i shakerstil, bänkskiva i kvarts, stänkskydd i marmor, integrerade vitvaror, mellanmörkt trägolv och en halv köksö

Photo by Jamie Anholt
Idéer för att renovera ett mellanstort vintage flerfärgad flerfärgat kök, med en dubbel diskho, skåp i shakerstil, blå skåp, marmorbänkskiva, flerfärgad stänkskydd, stänkskydd i marmor, integrerade vitvaror, ljust trägolv och en köksö
Idéer för att renovera ett mellanstort vintage flerfärgad flerfärgat kök, med en dubbel diskho, skåp i shakerstil, blå skåp, marmorbänkskiva, flerfärgad stänkskydd, stänkskydd i marmor, integrerade vitvaror, ljust trägolv och en köksö
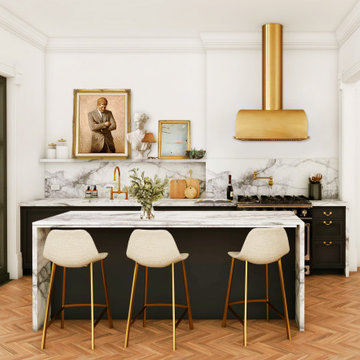
Inredning av ett modernt vit vitt kök och matrum, med en undermonterad diskho, skåp i shakerstil, blå skåp, marmorbänkskiva, vitt stänkskydd, stänkskydd i marmor, integrerade vitvaror, mellanmörkt trägolv, en köksö och brunt golv

Black and Tan Modern Kitchen
Idéer för ett avskilt, mellanstort klassiskt svart l-kök, med en nedsänkt diskho, släta luckor, beige skåp, marmorbänkskiva, svart stänkskydd, stänkskydd i marmor, integrerade vitvaror, ljust trägolv, en köksö och beiget golv
Idéer för ett avskilt, mellanstort klassiskt svart l-kök, med en nedsänkt diskho, släta luckor, beige skåp, marmorbänkskiva, svart stänkskydd, stänkskydd i marmor, integrerade vitvaror, ljust trägolv, en köksö och beiget golv

Inspiration för ett stort vintage grå grått kök, med en rustik diskho, luckor med infälld panel, vita skåp, marmorbänkskiva, grått stänkskydd, stänkskydd i marmor, integrerade vitvaror, mörkt trägolv, en köksö och brunt golv
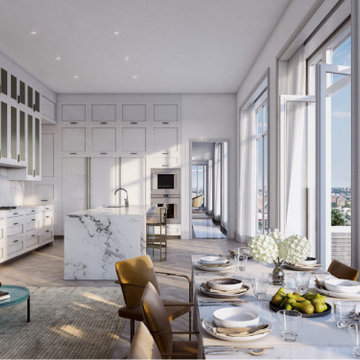
A new boutique condominium building with only 29 residences in one of the most charming residential enclaves in Manhattan: 40 East End Avenue. In this dynamic collaboration with Gerner Kronick & Valcarel Architects and Deborah Berke Partners, Lightstone Group transcends the condominium status quo with the curated creation of nuanced individual residences designed to be true homes.
The custom high-gloss lacquer painted Italian kitchen cabinetry, by Pedini, is complemented with hand-selected Italian Arabescato Cervaiole marble slabs. Upper cabinet doors feature a unique woven metal mesh panel and bevelled trim, adding a refined pattern to the kitchen composition. The state-of-the-art appliances by Gaggenau and the substantial kitchen island are as vital to cooking as they are to entertaining.
The master bathroom, featuring a 6 foot soaking tub, walk-in shower and private water closet, is clad in Arabescato Cervaiole marble in a high-honed finish, complemented by fluted mirrored glass panels, Pedini custom Italian vanity and Waterworks Henry fixtures in polished nickel.

Bild på ett mellanstort vintage vit vitt kök, med en rustik diskho, luckor med infälld panel, blå skåp, bänkskiva i kvarts, vitt stänkskydd, stänkskydd i marmor, integrerade vitvaror, mellanmörkt trägolv, en köksö och brunt golv

Amazing transformation of a large family Kitchen, including banquette seating around the table. Sub Zero and Wolf appliances and hardware by Armac Martin are some of the top-of-the-line finishes.
Space planning and cabinetry: Jennifer Howard, JWH
Cabinet Installation: JWH Construction Management
Photography: Tim Lenz.
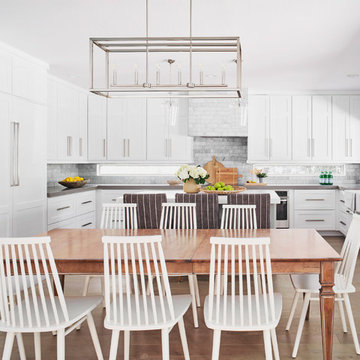
This kitchen was gutted to the studs...the fridge was in the middle where stove is now and stove was in the small island that we made larger and added function with all new appliances from Sub Zero...we added custom cabinets with large drawers for easy access on all your appliances and what you need. Mixed Transitional and traditional pieces for a nice mix.
6 745 foton på kök, med stänkskydd i marmor och integrerade vitvaror
2