38 foton på kök, med stänkskydd i marmor och korkgolv
Sortera efter:
Budget
Sortera efter:Populärt i dag
21 - 38 av 38 foton
Artikel 1 av 3
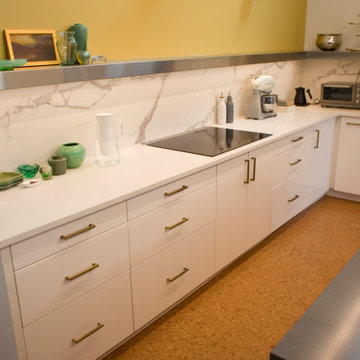
Idéer för att renovera ett stort funkis vit vitt kök, med en undermonterad diskho, släta luckor, vita skåp, bänkskiva i återvunnet glas, vitt stänkskydd, stänkskydd i marmor, rostfria vitvaror, korkgolv, en köksö och brunt golv
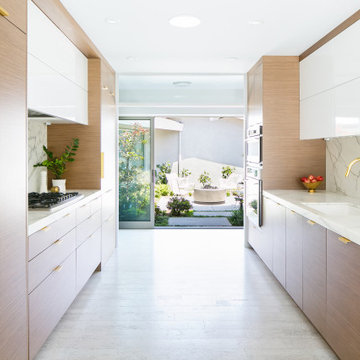
Exempel på ett mellanstort modernt vit vitt parallellkök, med en undermonterad diskho, släta luckor, skåp i mellenmörkt trä, marmorbänkskiva, vitt stänkskydd, stänkskydd i marmor, integrerade vitvaror, korkgolv och vitt golv
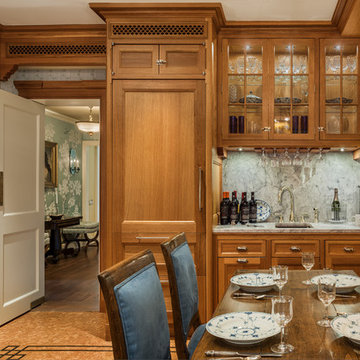
Kitchen hood and range detail.
Photo credit: Tom Crane Photography
Inredning av ett klassiskt avskilt l-kök, med en undermonterad diskho, släta luckor, skåp i mellenmörkt trä, bänkskiva i kvartsit, vitt stänkskydd, stänkskydd i marmor, integrerade vitvaror, korkgolv och brunt golv
Inredning av ett klassiskt avskilt l-kök, med en undermonterad diskho, släta luckor, skåp i mellenmörkt trä, bänkskiva i kvartsit, vitt stänkskydd, stänkskydd i marmor, integrerade vitvaror, korkgolv och brunt golv
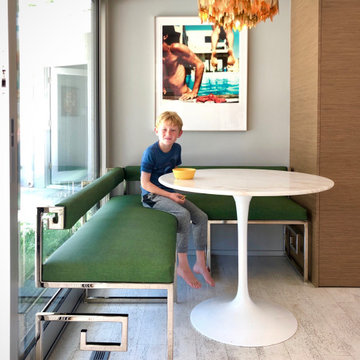
Idéer för att renovera ett avskilt, mellanstort funkis vit vitt parallellkök, med en undermonterad diskho, släta luckor, skåp i mellenmörkt trä, marmorbänkskiva, vitt stänkskydd, stänkskydd i marmor, integrerade vitvaror, korkgolv och vitt golv
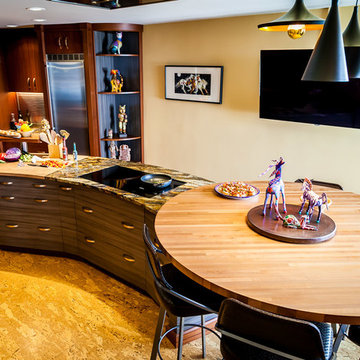
Condos are often a challenge – can’t move water, venting has to remain connected to existing ducting and recessed cans may not be an option. In this project, we had an added challenge – we could not lower the ceiling on the exterior wall due to a continual leak issue that the HOA has put off due to the multi-million-dollar expense.
DESIGN PHILOSOPHY:
Work Centers: prep, baking, clean up, message, beverage and entertaining.
Vignette Design: avoid wall to wall cabinets, enhance the work center philosophy
Geometry: create a more exciting and natural flow
ANGLES: the baking center features a Miele wall oven and Liebherr Freezer, the countertop is 36” deep (allowing for an extra deep appliance garage with stainless tambour).
CURVES: the island, desk and ceiling is curved to create a more natural flow. A raised drink counter in Sapele allows for “bellying up to the bar”
CIRCLES: the 60” table (seating for 6) is supported by a steel plate and a custom column (used also to support the end of the curved desk – not shown)
ISLAND CHALLENGE: To install recessed cans and connect to the existing ducting – we dropped the ceiling 6”. The dropped ceiling curves at the end of the island to the existing ceiling height at the pantry/desk area of the kitchen. The stainless steel column at the end of the island is an electrical chase (the ceiling is concrete, which we were not allowed to puncture) for the island
Cabinets: Sapele – Vertical Grain
Island Cabinets: Metro LM 98 – Horizontal Grain Laminate
Countertop
Granite: Purple Dunes
Wood – maple
Drink Counter: Sapele
Appliances:
Refrigerator and Freezer: Liebherr
Induction CT, DW, Wall and Steam Oven: Miele
Hood: Best Range Hoods – Cirrus
Wine Refrigerator: Perlick
Flooring: Cork
Tile Backsplash: Artistic Tile Steppes – Negro Marquina
Lighting: Tom Dixon
NW Architectural Photography
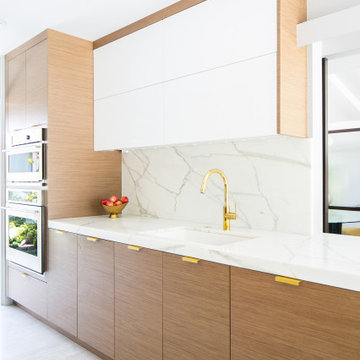
Idéer för mellanstora funkis vitt parallellkök, med en undermonterad diskho, släta luckor, skåp i mellenmörkt trä, marmorbänkskiva, vitt stänkskydd, stänkskydd i marmor, integrerade vitvaror, korkgolv och vitt golv
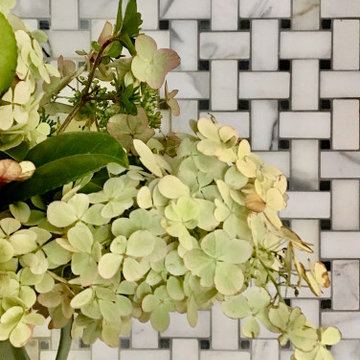
Idéer för mellanstora vintage vitt kök, med en rustik diskho, luckor med infälld panel, vita skåp, bänkskiva i kvarts, vitt stänkskydd, stänkskydd i marmor, svarta vitvaror, korkgolv och vitt golv
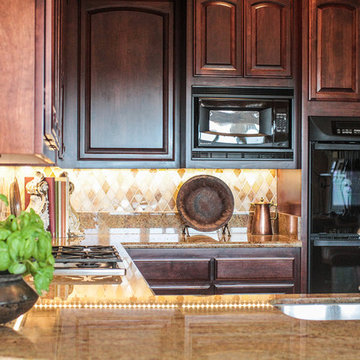
Kassidy Love Photography
Inspiration för små klassiska kök, med en nedsänkt diskho, luckor med upphöjd panel, skåp i mörkt trä, beige stänkskydd, rostfria vitvaror, marmorbänkskiva, stänkskydd i marmor, korkgolv och beiget golv
Inspiration för små klassiska kök, med en nedsänkt diskho, luckor med upphöjd panel, skåp i mörkt trä, beige stänkskydd, rostfria vitvaror, marmorbänkskiva, stänkskydd i marmor, korkgolv och beiget golv
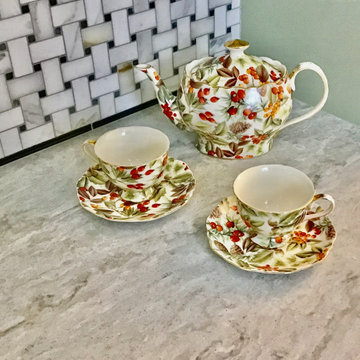
Inredning av ett klassiskt mellanstort vit vitt kök, med en rustik diskho, luckor med infälld panel, vita skåp, bänkskiva i kvarts, vitt stänkskydd, stänkskydd i marmor, svarta vitvaror, korkgolv och vitt golv
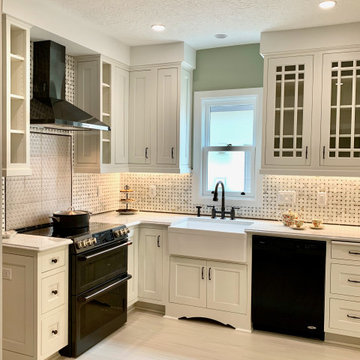
Exempel på ett mellanstort klassiskt vit vitt kök, med en rustik diskho, luckor med infälld panel, vita skåp, bänkskiva i kvarts, vitt stänkskydd, stänkskydd i marmor, svarta vitvaror, korkgolv och vitt golv
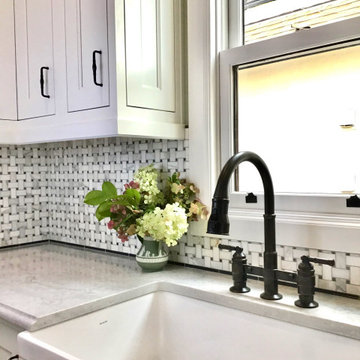
Inspiration för ett mellanstort vintage vit vitt kök, med en rustik diskho, luckor med infälld panel, vita skåp, bänkskiva i kvarts, vitt stänkskydd, stänkskydd i marmor, svarta vitvaror, korkgolv och vitt golv
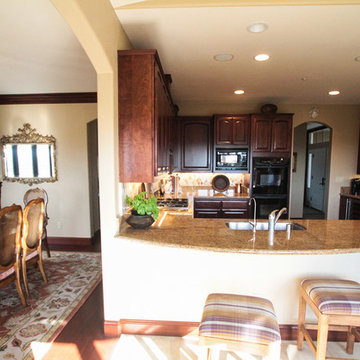
Kassidy Love Photography
Klassisk inredning av ett avskilt, mellanstort u-kök, med en nedsänkt diskho, luckor med upphöjd panel, skåp i mörkt trä, rostfria vitvaror, marmorbänkskiva, brunt stänkskydd, stänkskydd i marmor, korkgolv och beiget golv
Klassisk inredning av ett avskilt, mellanstort u-kök, med en nedsänkt diskho, luckor med upphöjd panel, skåp i mörkt trä, rostfria vitvaror, marmorbänkskiva, brunt stänkskydd, stänkskydd i marmor, korkgolv och beiget golv
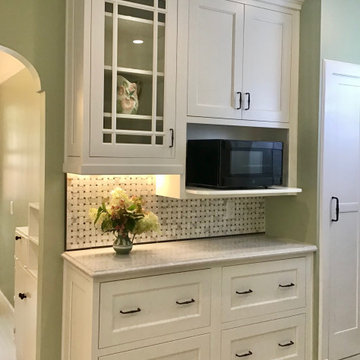
Inspiration för mellanstora klassiska vitt kök, med en rustik diskho, luckor med infälld panel, vita skåp, bänkskiva i kvarts, vitt stänkskydd, stänkskydd i marmor, svarta vitvaror, korkgolv och vitt golv
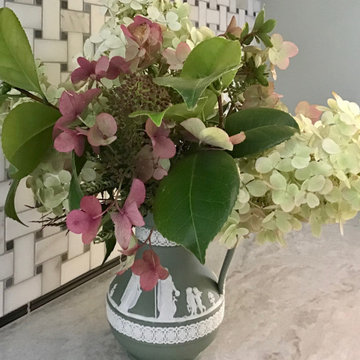
Klassisk inredning av ett mellanstort vit vitt kök, med en rustik diskho, luckor med infälld panel, vita skåp, bänkskiva i kvarts, vitt stänkskydd, stänkskydd i marmor, svarta vitvaror, korkgolv och vitt golv
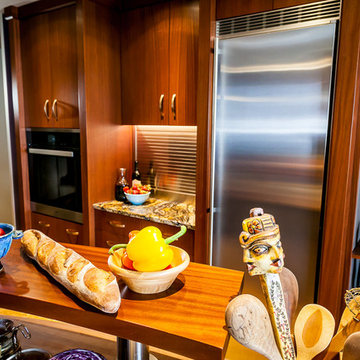
Condos are often a challenge – can’t move water, venting has to remain connected to existing ducting and recessed cans may not be an option. In this project, we had an added challenge – we could not lower the ceiling on the exterior wall due to a continual leak issue that the HOA has put off due to the multi-million-dollar expense.
DESIGN PHILOSOPHY:
Work Centers: prep, baking, clean up, message, beverage and entertaining.
Vignette Design: avoid wall to wall cabinets, enhance the work center philosophy
Geometry: create a more exciting and natural flow
ANGLES: the baking center features a Miele wall oven and Liebherr Freezer, the countertop is 36” deep (allowing for an extra deep appliance garage with stainless tambour).
CURVES: the island, desk and ceiling is curved to create a more natural flow. A raised drink counter in Sapele allows for “bellying up to the bar”
CIRCLES: the 60” table (seating for 6) is supported by a steel plate and a custom column (used also to support the end of the curved desk – not shown)
ISLAND CHALLENGE: To install recessed cans and connect to the existing ducting – we dropped the ceiling 6”. The dropped ceiling curves at the end of the island to the existing ceiling height at the pantry/desk area of the kitchen. The stainless steel column at the end of the island is an electrical chase (the ceiling is concrete, which we were not allowed to puncture) for the island
Cabinets: Sapele – Vertical Grain
Island Cabinets: Metro LM 98 – Horizontal Grain Laminate
Countertop
Granite: Purple Dunes
Wood – maple
Drink Counter: Sapele
Appliances:
Refrigerator and Freezer: Liebherr
Induction CT, DW, Wall and Steam Oven: Miele
Hood: Best Range Hoods – Cirrus
Wine Refrigerator: Perlick
Flooring: Cork
Tile Backsplash: Artistic Tile Steppes – Negro Marquina
Lighting: Tom Dixon
NW Architectural Photography

Condos are often a challenge – can’t move water, venting has to remain connected to existing ducting and recessed cans may not be an option. In this project, we had an added challenge – we could not lower the ceiling on the exterior wall due to a continual leak issue that the HOA has put off due to the multi-million-dollar expense.
DESIGN PHILOSOPHY:
Work Centers: prep, baking, clean up, message, beverage and entertaining.
Vignette Design: avoid wall to wall cabinets, enhance the work center philosophy
Geometry: create a more exciting and natural flow
ANGLES: the baking center features a Miele wall oven and Liebherr Freezer, the countertop is 36” deep (allowing for an extra deep appliance garage with stainless tambour).
CURVES: the island, desk and ceiling is curved to create a more natural flow. A raised drink counter in Sapele allows for “bellying up to the bar”
CIRCLES: the 60” table (seating for 6) is supported by a steel plate and a custom column (used also to support the end of the curved desk – not shown)
ISLAND CHALLENGE: To install recessed cans and connect to the existing ducting – we dropped the ceiling 6”. The dropped ceiling curves at the end of the island to the existing ceiling height at the pantry/desk area of the kitchen. The stainless steel column at the end of the island is an electrical chase (the ceiling is concrete, which we were not allowed to puncture) for the island
Cabinets: Sapele – Vertical Grain
Island Cabinets: Metro LM 98 – Horizontal Grain Laminate
Countertop
Granite: Purple Dunes
Wood – maple
Drink Counter: Sapele
Appliances:
Refrigerator and Freezer: Liebherr
Induction CT, DW, Wall and Steam Oven: Miele
Hood: Best Range Hoods – Cirrus
Wine Refrigerator: Perlick
Flooring: Cork
Tile Backsplash: Artistic Tile Steppes – Negro Marquina
Lighting: Tom Dixon
NW Architectural Photography
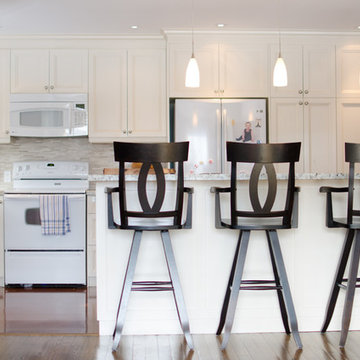
Interior Design: fvk Design
Photography: Bean Shoots Photography
Exempel på ett klassiskt l-kök, med en dubbel diskho, luckor med infälld panel, vita skåp, granitbänkskiva, grått stänkskydd, stänkskydd i marmor, vita vitvaror, korkgolv, en köksö och brunt golv
Exempel på ett klassiskt l-kök, med en dubbel diskho, luckor med infälld panel, vita skåp, granitbänkskiva, grått stänkskydd, stänkskydd i marmor, vita vitvaror, korkgolv, en köksö och brunt golv
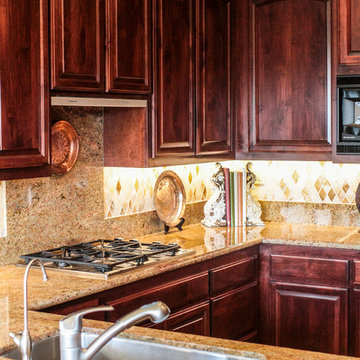
Kassidy Love Photography
Klassisk inredning av ett mellanstort kök, med en nedsänkt diskho, luckor med upphöjd panel, skåp i mörkt trä, marmorbänkskiva, brunt stänkskydd, stänkskydd i marmor, rostfria vitvaror, korkgolv och beiget golv
Klassisk inredning av ett mellanstort kök, med en nedsänkt diskho, luckor med upphöjd panel, skåp i mörkt trä, marmorbänkskiva, brunt stänkskydd, stänkskydd i marmor, rostfria vitvaror, korkgolv och beiget golv
38 foton på kök, med stänkskydd i marmor och korkgolv
2