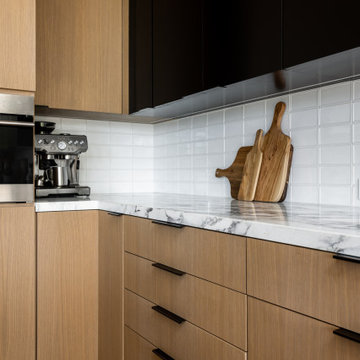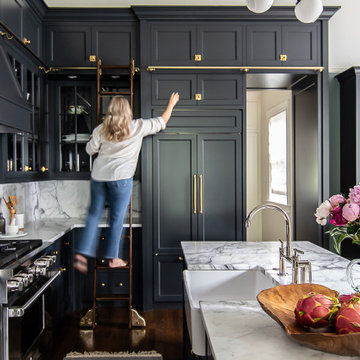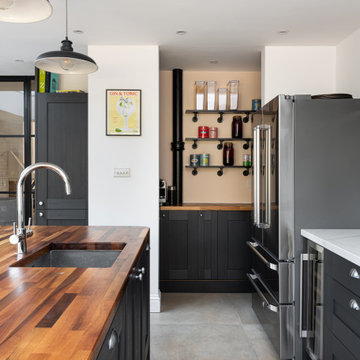59 485 foton på kök, med stänkskydd i marmor och stänkskydd i travertin
Sortera efter:
Budget
Sortera efter:Populärt i dag
101 - 120 av 59 485 foton
Artikel 1 av 3

Weather House is a bespoke home for a young, nature-loving family on a quintessentially compact Northcote block.
Our clients Claire and Brent cherished the character of their century-old worker's cottage but required more considered space and flexibility in their home. Claire and Brent are camping enthusiasts, and in response their house is a love letter to the outdoors: a rich, durable environment infused with the grounded ambience of being in nature.
From the street, the dark cladding of the sensitive rear extension echoes the existing cottage!s roofline, becoming a subtle shadow of the original house in both form and tone. As you move through the home, the double-height extension invites the climate and native landscaping inside at every turn. The light-bathed lounge, dining room and kitchen are anchored around, and seamlessly connected to, a versatile outdoor living area. A double-sided fireplace embedded into the house’s rear wall brings warmth and ambience to the lounge, and inspires a campfire atmosphere in the back yard.
Championing tactility and durability, the material palette features polished concrete floors, blackbutt timber joinery and concrete brick walls. Peach and sage tones are employed as accents throughout the lower level, and amplified upstairs where sage forms the tonal base for the moody main bedroom. An adjacent private deck creates an additional tether to the outdoors, and houses planters and trellises that will decorate the home’s exterior with greenery.
From the tactile and textured finishes of the interior to the surrounding Australian native garden that you just want to touch, the house encapsulates the feeling of being part of the outdoors; like Claire and Brent are camping at home. It is a tribute to Mother Nature, Weather House’s muse.

Idéer för att renovera ett mellanstort funkis beige linjärt beige kök med öppen planlösning, med släta luckor, beige skåp, en köksö, bänkskiva i glas, beige stänkskydd, rostfria vitvaror, laminatgolv, beiget golv, stänkskydd i marmor och en dubbel diskho

A ribbed and curved soft green kitchen island.
Modern inredning av ett mellanstort grå grått kök, med en undermonterad diskho, skåp i shakerstil, gröna skåp, marmorbänkskiva, grått stänkskydd, stänkskydd i marmor, rostfria vitvaror, ljust trägolv, en köksö och brunt golv
Modern inredning av ett mellanstort grå grått kök, med en undermonterad diskho, skåp i shakerstil, gröna skåp, marmorbänkskiva, grått stänkskydd, stänkskydd i marmor, rostfria vitvaror, ljust trägolv, en köksö och brunt golv

Idéer för stora vintage svart kök, med en undermonterad diskho, skåp i shakerstil, vita skåp, bänkskiva i täljsten, vitt stänkskydd, stänkskydd i marmor, vita vitvaror, ljust trägolv och en köksö

Natural materials in interior design are here to stay for 2023, but mix and match them with industrial finishes for a look that's reminiscent of a renovated warehouse apartment.
Panelled cabinets in natural oak offer a soft foundation for which to dial-up your hardware details. Industrial textures — knurled swirling and grooving — add moments of visual intrigue and ruggedness, to offer balance to your kitchen scheme.
You heard it here first, but Stainless Steel is having a resurgence in popularity. A cooler-toned alternative to brass hardware, steel is also corrosion-resistant and recycling-friendly. Win win? Style our SWIRLED SEARLE T-Bar Handles and SWIFT Knobs in Stainless Steel against neutral cabinets, adding tactile touch points that will elevate your functional kitchen space.

Materials
Countertop: Soapstone
Range Hood: Marble
Cabinets: Vertical Grain White Oak
Appliances
Range: Wolf
Dishwasher: Miele
Fridge: Subzero
Water dispenser: Zip Water

Styled with light and bright marble countertops, a custom library ladder, and rich-colored cabinets accompanied with bold finishes, this space is stunning and truly speaks for itself!
•
Interior Restoration + Renovation, 1840 Built Home
Newton, MA

Inspiration för moderna flerfärgat kök, med en undermonterad diskho, släta luckor, vita skåp, marmorbänkskiva, flerfärgad stänkskydd, stänkskydd i marmor, integrerade vitvaror, mellanmörkt trägolv, en köksö och brunt golv

When these homeowners turned to Resi, they wanted a home glow-up that fits in with their trendy Wandsworth neighbourhood.
With beautiful Crittal-style doors, a large dining area skylight and an outdoor BBQ area, this project is fit for both hosting friends and enjoying those quieter family moments.

This French country-inspired kitchen shows off a mixture of natural materials like marble and alder wood. The cabinetry from Grabill Cabinets was thoughtfully designed to look like furniture. The island, dining table, and bar work table allow for enjoying good food and company throughout the space. The large metal range hood from Raw Urth stands sentinel over the professional range, creating a contrasting focal point in the design. Cabinetry that stretches from floor to ceiling eliminates the look of floating upper cabinets while providing ample storage space.
Cabinetry: Grabill Cabinets,
Countertops: Grothouse, Great Lakes Granite,
Range Hood: Raw Urth,
Builder: Ron Wassenaar,
Interior Designer: Diane Hasso Studios,
Photography: Ashley Avila Photography

Modern inredning av ett mellanstort grå grått kök, med en dubbel diskho, skåp i mörkt trä, marmorbänkskiva, grått stänkskydd, stänkskydd i marmor, svarta vitvaror, ljust trägolv och en köksö

Inspiration för mycket stora klassiska kök med öppen planlösning, med skåp i shakerstil och stänkskydd i marmor

Idéer för att renovera ett vintage flerfärgad flerfärgat kök, med en undermonterad diskho, luckor med infälld panel, vita skåp, marmorbänkskiva, flerfärgad stänkskydd, stänkskydd i marmor, integrerade vitvaror, mellanmörkt trägolv, en köksö och brunt golv

Inspiration för ett amerikanskt flerfärgad flerfärgat kök med öppen planlösning, med en rustik diskho, skåp i shakerstil, grå skåp, marmorbänkskiva, flerfärgad stänkskydd, stänkskydd i marmor, integrerade vitvaror, en köksö och brunt golv

Exempel på ett stort modernt vit vitt kök, med en dubbel diskho, skåp i shakerstil, svarta skåp, marmorbänkskiva, vitt stänkskydd, stänkskydd i marmor, integrerade vitvaror, ljust trägolv och en köksö

Sage green kitchen and open plan living space in a newly converted Victorian terrace flat.
Skandinavisk inredning av ett mellanstort vit vitt kök, med en rustik diskho, släta luckor, gröna skåp, vitt stänkskydd, stänkskydd i marmor, svarta vitvaror, mellanmörkt trägolv, beiget golv och bänkskiva i kvartsit
Skandinavisk inredning av ett mellanstort vit vitt kök, med en rustik diskho, släta luckor, gröna skåp, vitt stänkskydd, stänkskydd i marmor, svarta vitvaror, mellanmörkt trägolv, beiget golv och bänkskiva i kvartsit

Idéer för ett stort klassiskt flerfärgad kök, med en enkel diskho, luckor med infälld panel, svarta skåp, marmorbänkskiva, flerfärgad stänkskydd, stänkskydd i marmor, integrerade vitvaror, ljust trägolv och flerfärgat golv

Idéer för att renovera ett stort 50 tals vit vitt kök, med en undermonterad diskho, släta luckor, blå skåp, bänkskiva i kvarts, grått stänkskydd, stänkskydd i marmor, rostfria vitvaror, ljust trägolv och en halv köksö

Modern kitchen, with dark timber grain joinery, large kitchen island, with walk in pantry that has a barn door. Two sinks and fridges one integrated to service the outdoor BBQ area, lots of bench space plus 3 ovens and a warming drawer

Modern inredning av ett mellanstort vit vitt kök, med en enkel diskho, vita skåp, marmorbänkskiva, vitt stänkskydd, stänkskydd i marmor och ljust trägolv
59 485 foton på kök, med stänkskydd i marmor och stänkskydd i travertin
6