6 083 foton på kök, med stänkskydd i metallkakel och en köksö
Sortera efter:
Budget
Sortera efter:Populärt i dag
121 - 140 av 6 083 foton
Artikel 1 av 3
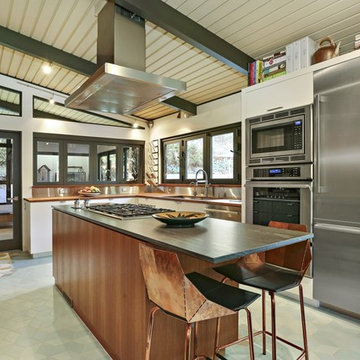
Idéer för 60 tals svart u-kök, med en undermonterad diskho, släta luckor, skåp i mellenmörkt trä, grått stänkskydd, stänkskydd i metallkakel, rostfria vitvaror, en köksö och grönt golv

Pom pom pendant lights top off this beautiful, contemporary kitchen remodel. Sleek & modern, there is still plenty of functional use and room to eat at the island.
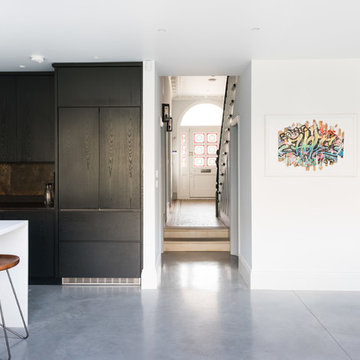
Idéer för mycket stora funkis vitt kök, med en nedsänkt diskho, släta luckor, skåp i mörkt trä, bänkskiva i kvartsit, flerfärgad stänkskydd, stänkskydd i metallkakel, rostfria vitvaror, betonggolv, en köksö och grått golv
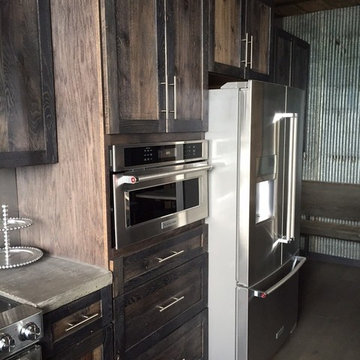
Custom home designed and built by Ron Waldner Signature Homes
Inspiration för ett stort industriellt kök, med en rustik diskho, luckor med infälld panel, skåp i slitet trä, bänkskiva i betong, stänkskydd med metallisk yta, stänkskydd i metallkakel, rostfria vitvaror, mörkt trägolv och en köksö
Inspiration för ett stort industriellt kök, med en rustik diskho, luckor med infälld panel, skåp i slitet trä, bänkskiva i betong, stänkskydd med metallisk yta, stänkskydd i metallkakel, rostfria vitvaror, mörkt trägolv och en köksö
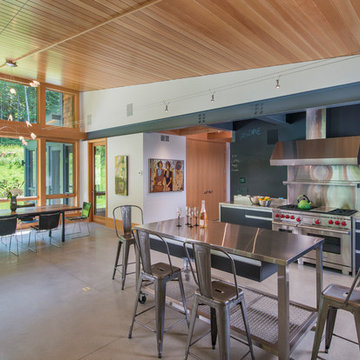
This house is discreetly tucked into its wooded site in the Mad River Valley near the Sugarbush Resort in Vermont. The soaring roof lines complement the slope of the land and open up views though large windows to a meadow planted with native wildflowers. The house was built with natural materials of cedar shingles, fir beams and native stone walls. These materials are complemented with innovative touches including concrete floors, composite exterior wall panels and exposed steel beams. The home is passively heated by the sun, aided by triple pane windows and super-insulated walls.
Photo by: Nat Rea Photography
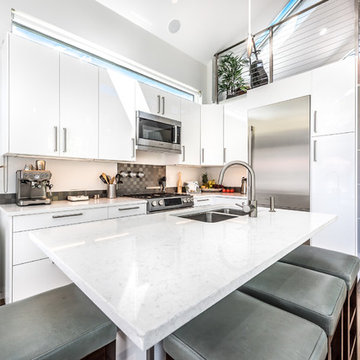
Photography by Patrick Ray
With a footprint of just 450 square feet, this micro residence embodies minimalism and elegance through efficiency. Particular attention was paid to creating spaces that support multiple functions as well as innovative storage solutions. A mezzanine-level sleeping space looks down over the multi-use kitchen/living/dining space as well out to multiple view corridors on the site. To create a expansive feel, the lower living space utilizes a bifold door to maximize indoor-outdoor connectivity, opening to the patio, endless lap pool, and Boulder open space beyond. The home sits on a ¾ acre lot within the city limits and has over 100 trees, shrubs and grasses, providing privacy and meditation space. This compact home contains a fully-equipped kitchen, ¾ bath, office, sleeping loft and a subgrade storage area as well as detached carport.
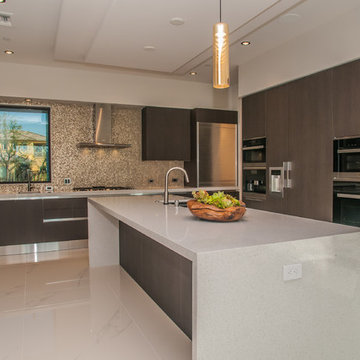
Idéer för stora funkis kök, med en dubbel diskho, släta luckor, skåp i mörkt trä, bänkskiva i kvartsit, flerfärgad stänkskydd, stänkskydd i metallkakel, rostfria vitvaror, klinkergolv i porslin och en köksö
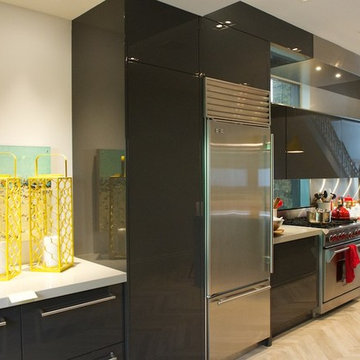
After the kitchen's pantry, the next few drawers retain their sheen, but the handles that aren't used throughout the kitchen make you subtly realize the distinction--a seamless transition from the fridge drawers!
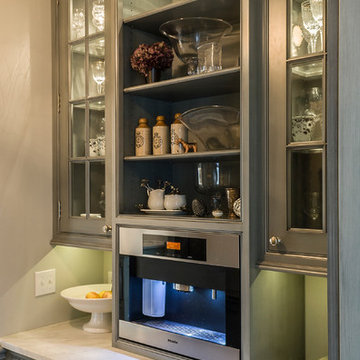
This kitchen was part of a significant remodel to the entire home. Our client, having remodeled several kitchens previously, had a high standard for this project. The result is stunning. Using earthy, yet industrial and refined details simultaneously, the combination of design elements in this kitchen is fashion forward and fresh.
Project specs: Viking 36” Range, Sub Zero 48” Pro style refrigerator, custom marble apron front sink, cabinets by Premier Custom-Built in a tone on tone milk paint finish, hammered steel brackets.
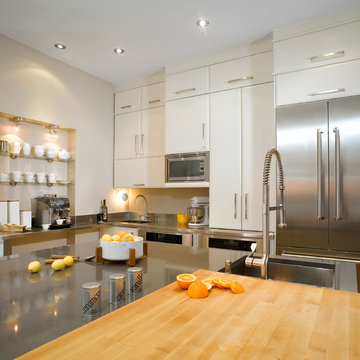
This family kitchen, warm and functional, has everything to please. The white glossy kitchen cabinets bring brightness and freshness to the room and the light colored wood brings a nice warmth. Full height cabinets maximize the space, while creating an open and practical room. Everything is modernized through the stainless steel appliances and the quartz kitchen countertop. Finally, the island serves as a workspace, but also as a dining area for the whole family.

Donna Griffith Photography
Inspiration för ett stort funkis kök, med granitbänkskiva, en undermonterad diskho, släta luckor, stänkskydd med metallisk yta, stänkskydd i metallkakel, rostfria vitvaror, kalkstensgolv och en köksö
Inspiration för ett stort funkis kök, med granitbänkskiva, en undermonterad diskho, släta luckor, stänkskydd med metallisk yta, stänkskydd i metallkakel, rostfria vitvaror, kalkstensgolv och en köksö
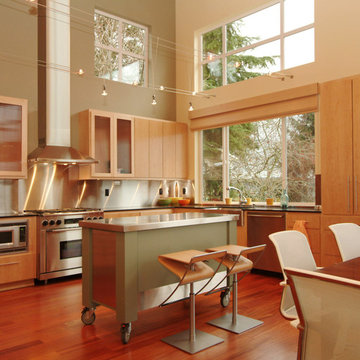
Photography by Ian Gleadle.
Idéer för funkis kök, med rostfria vitvaror, en rustik diskho, släta luckor, skåp i ljust trä, stänkskydd med metallisk yta, stänkskydd i metallkakel, mellanmörkt trägolv och en köksö
Idéer för funkis kök, med rostfria vitvaror, en rustik diskho, släta luckor, skåp i ljust trä, stänkskydd med metallisk yta, stänkskydd i metallkakel, mellanmörkt trägolv och en köksö
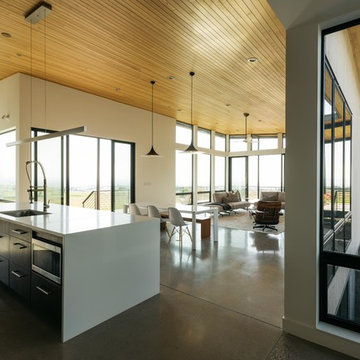
Derik Olsen
Inredning av ett modernt mellanstort vit vitt kök, med en undermonterad diskho, släta luckor, skåp i mörkt trä, bänkskiva i kvarts, svart stänkskydd, stänkskydd i metallkakel, rostfria vitvaror, betonggolv, en köksö och grått golv
Inredning av ett modernt mellanstort vit vitt kök, med en undermonterad diskho, släta luckor, skåp i mörkt trä, bänkskiva i kvarts, svart stänkskydd, stänkskydd i metallkakel, rostfria vitvaror, betonggolv, en köksö och grått golv
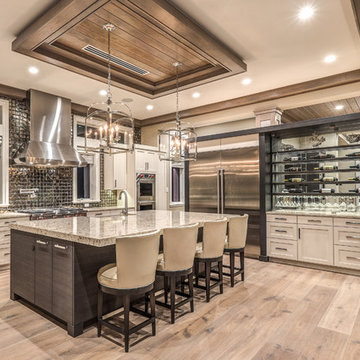
Inredning av ett maritimt beige beige kök, med skåp i shakerstil, beige skåp, stänkskydd med metallisk yta, stänkskydd i metallkakel, rostfria vitvaror, ljust trägolv och en köksö
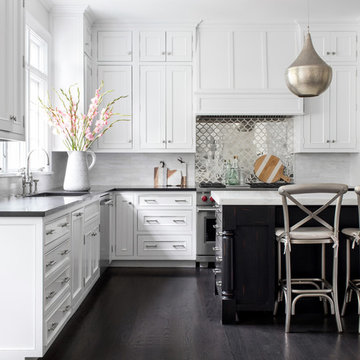
photography: raquel langworthy
Exempel på ett maritimt svart svart l-kök, med vita skåp, stänkskydd med metallisk yta, stänkskydd i metallkakel, rostfria vitvaror, mörkt trägolv, en köksö och luckor med profilerade fronter
Exempel på ett maritimt svart svart l-kök, med vita skåp, stänkskydd med metallisk yta, stänkskydd i metallkakel, rostfria vitvaror, mörkt trägolv, en köksö och luckor med profilerade fronter
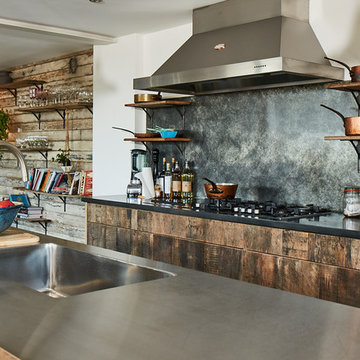
Inredning av ett nordiskt grå grått parallellkök, med en integrerad diskho, släta luckor, skåp i mörkt trä, bänkskiva i rostfritt stål, stänkskydd med metallisk yta, stänkskydd i metallkakel och en köksö

A custom barn door was made with reclaimed wood for the pantry. A combination of roll-out trays and other accessories were installed to organize the pantry space.
Utton Photography - Greg Utton
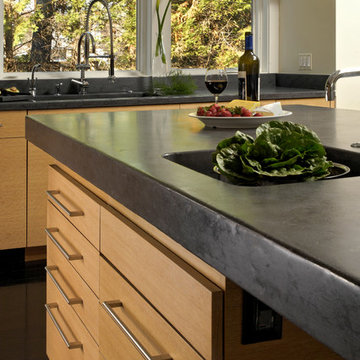
McLean, Virginia Modern Kitchen design by #JenniferGilmer
See more designs on www.gilmerkitchens.com
Exempel på ett mellanstort modernt kök, med släta luckor, skåp i ljust trä, granitbänkskiva, rostfria vitvaror, en köksö, en integrerad diskho, stänkskydd i metallkakel, mörkt trägolv och stänkskydd med metallisk yta
Exempel på ett mellanstort modernt kök, med släta luckor, skåp i ljust trä, granitbänkskiva, rostfria vitvaror, en köksö, en integrerad diskho, stänkskydd i metallkakel, mörkt trägolv och stänkskydd med metallisk yta
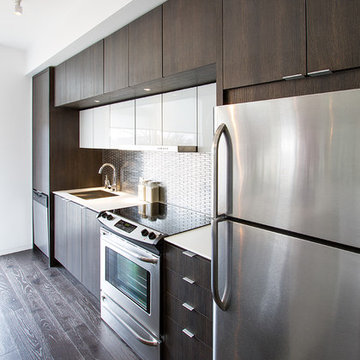
Idéer för att renovera ett litet funkis vit linjärt vitt kök och matrum, med en undermonterad diskho, släta luckor, skåp i mörkt trä, stänkskydd med metallisk yta, stänkskydd i metallkakel, rostfria vitvaror, mörkt trägolv och en köksö
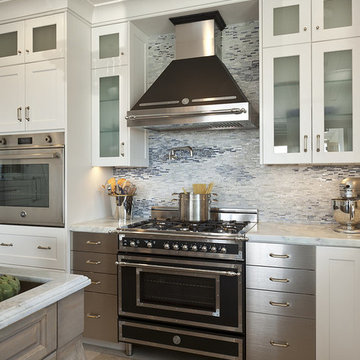
Inredning av ett klassiskt mellanstort kök, med skåp i shakerstil, vita skåp, en rustik diskho, rostfria vitvaror, granitbänkskiva, grått stänkskydd, stänkskydd i metallkakel, klinkergolv i keramik, en köksö och beiget golv
6 083 foton på kök, med stänkskydd i metallkakel och en köksö
7