14 267 foton på kök, med stänkskydd i metallkakel och fönster som stänkskydd
Sortera efter:
Budget
Sortera efter:Populärt i dag
141 - 160 av 14 267 foton
Artikel 1 av 3
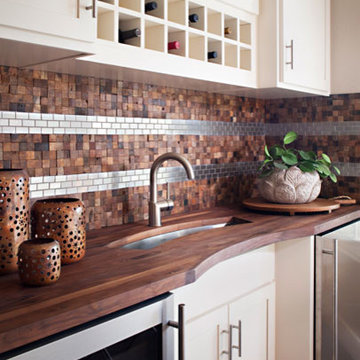
Photo taken by Zack Benson
Idéer för att renovera ett mellanstort funkis kök, med en undermonterad diskho, skåp i shakerstil, vita skåp, träbänkskiva, stänkskydd med metallisk yta, stänkskydd i metallkakel, rostfria vitvaror och klinkergolv i porslin
Idéer för att renovera ett mellanstort funkis kök, med en undermonterad diskho, skåp i shakerstil, vita skåp, träbänkskiva, stänkskydd med metallisk yta, stänkskydd i metallkakel, rostfria vitvaror och klinkergolv i porslin
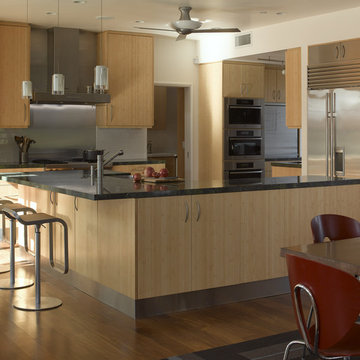
view of kitchen and breakfast nook beyond. cabinets are bamboo with stainless steel toe-kick.
Ken Gutmaker photographer
Idéer för ett modernt kök, med släta luckor, skåp i ljust trä, stänkskydd med metallisk yta, stänkskydd i metallkakel och rostfria vitvaror
Idéer för ett modernt kök, med släta luckor, skåp i ljust trä, stänkskydd med metallisk yta, stänkskydd i metallkakel och rostfria vitvaror

Water, water everywhere, but not a drop to drink. Although this kitchen had ample cabinets and countertops, none of it was functional. Tall appliances divided what would have been a functional run of counters. The cooktop was placed at the end of a narrow island. The walk-in pantry jutted into the kitchen reducing the walkspace of the only functional countertop to 36”. There was not enough room to work and still have a walking area behind. Dark corners and cabinets with poor storage rounded out the existing kitchen.
Removing the walk in pantry opened the kitchen and made the adjoining utility room more functional. The space created by removing the pantry became a functional wall of appliances featuring:
• 30” Viking Freezer
• 36” Viking Refrigerator
• 30” Wolf Microwave
• 30” Wolf warming drawer
To minimize a three foot ceiling height change, a custom Uberboten was built to create a horizontal band keeping the focus downward. The Uberboten houses recessed cans and three decorative light fixtures to illuminate the worksurface and seating area.
The Island is functional from all four sides:
• Elevation F: functions as an eating bar for two and as a buffet counter for large parties. Countertop: Ceasarstone Blue Ridge
• Elevation G: 30” deep coffee bar with beverage refrigerator. Custom storage for flavored syrups and coffee accoutrements. Access to the water with the pull out Elkay faucet makes filling the espresso machine a cinch! Countertop: Ceasarstone Canyon Red
• Elevation H: holds the Franke sink, and a cabinet with popup mixer hardware. Countertop: 4” thick endgrain butcherblock maple countertop
• Elevation I: 42” tall and 30” deep cabinets hold a second Wolf oven and a built-in Franke scale Countertop: Ceasarstone in Blue Ridge
The Range Elevation (Elevation B) has 27” deep countertops, the trash compactor, recycling, a 48” Wolf range. Opposing counter surfaces flank of the range:
• Left: Ceasarstone in Canyon Red
• Right: Stainless Steel.
• Backsplash: Copper
What originally was a dysfunctional desk that collected EVERYTHING, now is an attractive, functional 21” deep pantry that stores linen, food, serving pieces and more. The cabinet doors were made from a Zebra-wood-look-alike melamine, the gain runs both horizontally and vertically for a custom design. The end cabinet is a 12” deep message center with cork-board backing and a small work space. Storage below houses phone books and the Lumitron Graphic Eye that controls the light fixtures.
Design Details:
• An Icebox computer to the left of the main sink
• Undercabinet lighting: Xenon
• Plug strip eliminate unsightly outlets in the backsplash
• Cabinets: natural maple accented with espresso stained alder.
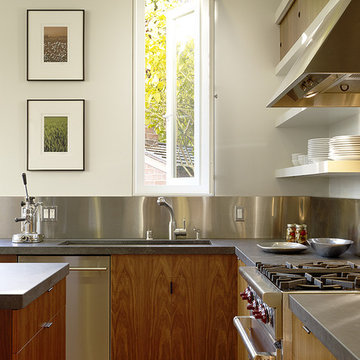
Typical of many San Francisco Victorians, this home’s kitchen had evolved over the years out of an enclosed porch. The centerpiece of the new light-filled space is a custom island / drop-leaf table that converts from a casual family dining area to an ample area for the children’s art projects, or seating for twelve. Open shelving and a series of custom ledges for the family’s seasonal canning efforts intensify the casual, working feel to the kitchen, which is both modern, yet appropriate to the essence of the home.
Photography: Matthew Millman

Inredning av ett rustikt stort svart svart kök, med en undermonterad diskho, skåp i shakerstil, vita skåp, granitbänkskiva, vitt stänkskydd, fönster som stänkskydd, rostfria vitvaror, mörkt trägolv, en köksö och brunt golv

Idéer för att renovera ett mellanstort funkis vit vitt kök, med en rustik diskho, skåp i shakerstil, vita skåp, marmorbänkskiva, vitt stänkskydd, fönster som stänkskydd, rostfria vitvaror, ljust trägolv, en köksö och brunt golv

The homeowners wanted to open up their living and kitchen area to create a more open plan. We relocated doors and tore open a wall to make that happen. New cabinetry and floors where installed and the ceiling and fireplace where painted. This home now functions the way it should for this young family!
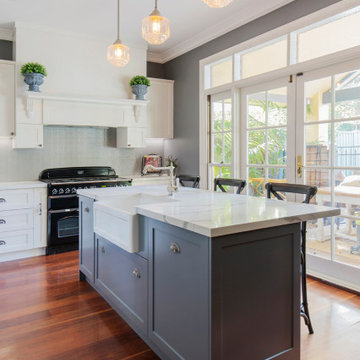
Bild på ett mellanstort vintage flerfärgad flerfärgat kök, med en rustik diskho, skåp i shakerstil, vita skåp, bänkskiva i kvarts, grått stänkskydd, stänkskydd i metallkakel, svarta vitvaror, mellanmörkt trägolv, en köksö och brunt golv
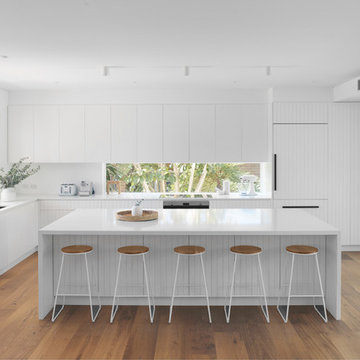
Inspiration för maritima vitt l-kök, med en undermonterad diskho, släta luckor, vita skåp, fönster som stänkskydd, integrerade vitvaror, mellanmörkt trägolv och en köksö

Bild på ett funkis grå grått parallellkök, med vita skåp, bänkskiva i betong, fönster som stänkskydd, mellanmörkt trägolv, en köksö och brunt golv

Idéer för små maritima vitt parallellkök, med bänkskiva i koppar, rostfria vitvaror, mellanmörkt trägolv, skåp i shakerstil, grå skåp, stänkskydd med metallisk yta och stänkskydd i metallkakel

Cabin Redo by Dale Mulfinger
Creating more dramatic views and more sensible space utilization was key in this cabin renovation. Photography by Troy Thies

Idéer för stora 50 tals flerfärgat kök, med en undermonterad diskho, släta luckor, grå skåp, bänkskiva i kvarts, fönster som stänkskydd, rostfria vitvaror, ljust trägolv, en halv köksö och beiget golv

Built by Award Winning, Certified Luxury Custom Home Builder SHELTER Custom-Built Living.
Interior Details and Design- SHELTER Custom-Built Living Build-Design team. .
Architect- DLB Custom Home Design INC..
Interior Decorator- Hollis Erickson Design.

Rachael Black
Bild på ett mellanstort lantligt vit vitt l-kök, med en rustik diskho, skåp i shakerstil, skåp i mellenmörkt trä, bänkskiva i kvarts, stänkskydd med metallisk yta, rostfria vitvaror, en köksö, brunt golv, stänkskydd i metallkakel och mellanmörkt trägolv
Bild på ett mellanstort lantligt vit vitt l-kök, med en rustik diskho, skåp i shakerstil, skåp i mellenmörkt trä, bänkskiva i kvarts, stänkskydd med metallisk yta, rostfria vitvaror, en köksö, brunt golv, stänkskydd i metallkakel och mellanmörkt trägolv
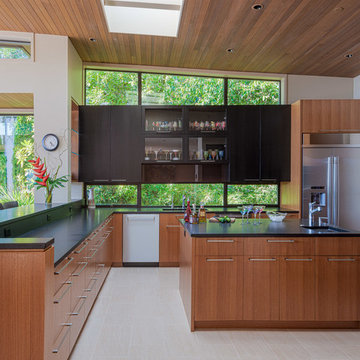
Retro inredning av ett svart svart kök, med en undermonterad diskho, släta luckor, skåp i mellenmörkt trä, fönster som stänkskydd, rostfria vitvaror, en köksö och beiget golv

Nos équipes ont utilisé quelques bons tuyaux pour apporter ergonomie, rangements, et caractère à cet appartement situé à Neuilly-sur-Seine. L’utilisation ponctuelle de couleurs intenses crée une nouvelle profondeur à l’espace tandis que le choix de matières naturelles et douces apporte du style. Effet déco garanti!

greg abbate
Foto på ett litet funkis beige kök, med en undermonterad diskho, släta luckor, vita skåp, stänkskydd i metallkakel, rostfria vitvaror, målat trägolv och beiget golv
Foto på ett litet funkis beige kök, med en undermonterad diskho, släta luckor, vita skåp, stänkskydd i metallkakel, rostfria vitvaror, målat trägolv och beiget golv
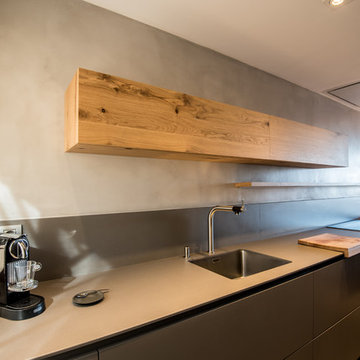
Kris Moya Estudio
Foto på ett mellanstort funkis linjärt kök och matrum, med en enkel diskho, släta luckor, grå skåp, laminatbänkskiva, stänkskydd med metallisk yta, stänkskydd i metallkakel, integrerade vitvaror, klinkergolv i porslin, en köksö och grått golv
Foto på ett mellanstort funkis linjärt kök och matrum, med en enkel diskho, släta luckor, grå skåp, laminatbänkskiva, stänkskydd med metallisk yta, stänkskydd i metallkakel, integrerade vitvaror, klinkergolv i porslin, en köksö och grått golv
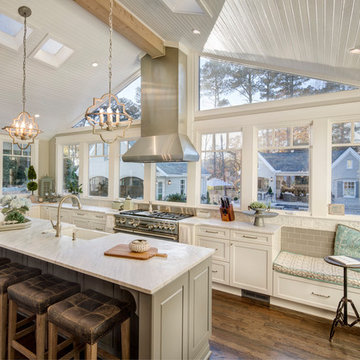
John Clemmer
Inspiration för klassiska l-kök, med skåp i shakerstil, marmorbänkskiva, rostfria vitvaror, en köksö, brunt golv, vita skåp, fönster som stänkskydd och mörkt trägolv
Inspiration för klassiska l-kök, med skåp i shakerstil, marmorbänkskiva, rostfria vitvaror, en köksö, brunt golv, vita skåp, fönster som stänkskydd och mörkt trägolv
14 267 foton på kök, med stänkskydd i metallkakel och fönster som stänkskydd
8