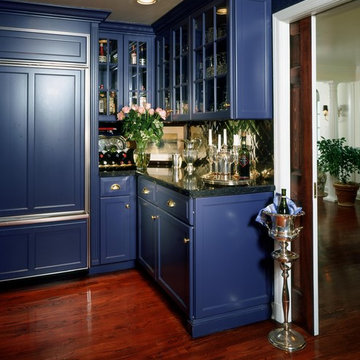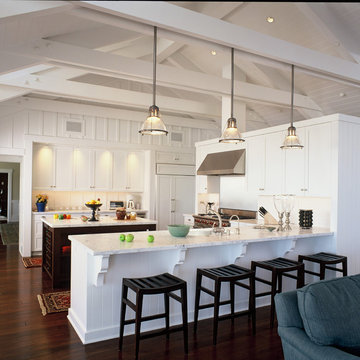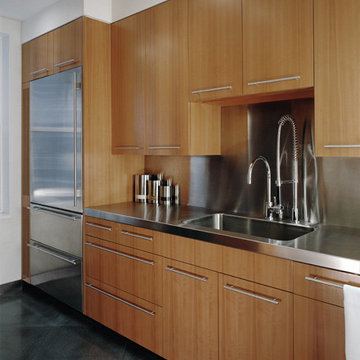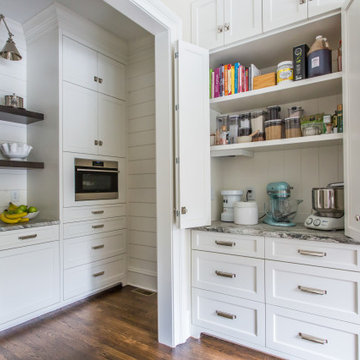21 572 foton på kök, med stänkskydd i metallkakel och stänkskydd i trä
Sortera efter:
Budget
Sortera efter:Populärt i dag
161 - 180 av 21 572 foton
Artikel 1 av 3

This kitchen was only made possible by a combination of manipulating the architecture of the house and redefining the spaces. Some structural limitations gave rise to elegant solutions in the design of the demising walls and the ceiling over the kitchen. This ceiling design motif was repeated for the breakfast area and the dining room adjacent. The former porch was captured to the interior for an enhanced breakfast room. New defining walls established a language that was repeated in the cabinet layout. A walnut eating bar is shaped to match the walnut cabinets that surround the fridge. This bridge shape was again repeated in the shape of the countertop.
Two-tone cabinets of black gloss lacquer and horizontal grain-matched walnut create a striking contrast to each other and are complimented by the limestone floor and stainless appliances. By intentionally leaving the cooktop wall empty of uppers that tough the ceiling, a simple solution of walnut backsplash panels adds to the width perception of the room.
Photo Credit: Metropolis Studio

Donna Griffith Photography
Inspiration för ett stort funkis kök, med granitbänkskiva, en undermonterad diskho, släta luckor, stänkskydd med metallisk yta, stänkskydd i metallkakel, rostfria vitvaror, kalkstensgolv och en köksö
Inspiration för ett stort funkis kök, med granitbänkskiva, en undermonterad diskho, släta luckor, stänkskydd med metallisk yta, stänkskydd i metallkakel, rostfria vitvaror, kalkstensgolv och en köksö

Idéer för ett klassiskt kök, med luckor med glaspanel, blå skåp, integrerade vitvaror och stänkskydd i metallkakel

Exempel på ett stort maritimt kök med öppen planlösning, med integrerade vitvaror, marmorbänkskiva, en undermonterad diskho, vita skåp, vitt stänkskydd, mörkt trägolv, en köksö, skåp i shakerstil och stänkskydd i trä

This kitchen brings to life a reclaimed log cabin. The distressed plank cabinet doors, stainless steel counters, and flagstone floors augment the authentic feel.

Steve Keating Photography
Foto på ett mellanstort funkis kök, med svarta vitvaror, luckor med glaspanel, skåp i ljust trä, stänkskydd med metallisk yta, stänkskydd i metallkakel, bänkskiva i koppar, betonggolv och en köksö
Foto på ett mellanstort funkis kök, med svarta vitvaror, luckor med glaspanel, skåp i ljust trä, stänkskydd med metallisk yta, stänkskydd i metallkakel, bänkskiva i koppar, betonggolv och en köksö

Photographer: Catherine Tighe
Modern inredning av ett kök, med en integrerad diskho, släta luckor, skåp i mellenmörkt trä, bänkskiva i rostfritt stål, rostfria vitvaror, stänkskydd med metallisk yta och stänkskydd i metallkakel
Modern inredning av ett kök, med en integrerad diskho, släta luckor, skåp i mellenmörkt trä, bänkskiva i rostfritt stål, rostfria vitvaror, stänkskydd med metallisk yta och stänkskydd i metallkakel

Inspiration för moderna kök, med träbänkskiva, rostfria vitvaror, en dubbel diskho, släta luckor, skåp i ljust trä, stänkskydd i metallkakel och stänkskydd med metallisk yta

This shaker style kitchen is painted in Farrow & Ball Down Pipe. This integrated double pull out bin is out of the way when not in use but convenient to pull out when needed. The Concreto Biscotte worktop add a nice contrast with the style and colour of the cabinetry.
Carl Newland

Casey Dunn Photography
Inredning av ett maritimt stort u-kök, med en köksö, vita skåp, marmorbänkskiva, rostfria vitvaror, ljust trägolv, öppna hyllor, en rustik diskho, vitt stänkskydd och stänkskydd i trä
Inredning av ett maritimt stort u-kök, med en köksö, vita skåp, marmorbänkskiva, rostfria vitvaror, ljust trägolv, öppna hyllor, en rustik diskho, vitt stänkskydd och stänkskydd i trä

Kitchen. Photo by Clark Dugger
Exempel på ett avskilt, litet modernt parallellkök, med en undermonterad diskho, öppna hyllor, skåp i mellenmörkt trä, mellanmörkt trägolv, träbänkskiva, brunt stänkskydd, stänkskydd i trä, integrerade vitvaror och brunt golv
Exempel på ett avskilt, litet modernt parallellkök, med en undermonterad diskho, öppna hyllor, skåp i mellenmörkt trä, mellanmörkt trägolv, träbänkskiva, brunt stänkskydd, stänkskydd i trä, integrerade vitvaror och brunt golv

Renovation and reconfiguration of a 4500 sf loft in Tribeca. The main goal of the project was to better adapt the apartment to the needs of a growing family, including adding a bedroom to the children's wing and reconfiguring the kitchen to function as the center of family life. One of the main challenges was to keep the project on a very tight budget without compromising the high-end quality of the apartment.
Project team: Richard Goodstein, Emil Harasim, Angie Hunsaker, Michael Hanson
Contractor: Moulin & Associates, New York
Photos: Tom Sibley

Farmhouse white kitchen with butler's pantry
Inspiration för ett stort lantligt kök och matrum, med en rustik diskho, skåp i shakerstil, vita skåp, vitt stänkskydd, stänkskydd i trä, integrerade vitvaror, mörkt trägolv och en köksö
Inspiration för ett stort lantligt kök och matrum, med en rustik diskho, skåp i shakerstil, vita skåp, vitt stänkskydd, stänkskydd i trä, integrerade vitvaror, mörkt trägolv och en köksö

Victor Grandgeorges
Exempel på ett stort lantligt kök, med en undermonterad diskho, luckor med profilerade fronter, blå skåp, träbänkskiva, brunt stänkskydd, stänkskydd i trä, rostfria vitvaror, klinkergolv i keramik, en köksö och vitt golv
Exempel på ett stort lantligt kök, med en undermonterad diskho, luckor med profilerade fronter, blå skåp, träbänkskiva, brunt stänkskydd, stänkskydd i trä, rostfria vitvaror, klinkergolv i keramik, en köksö och vitt golv

Emma Lewis
Idéer för ett avskilt klassiskt parallellkök, med en undermonterad diskho, skåp i shakerstil, beige skåp, träbänkskiva, beige stänkskydd, stänkskydd i trä, färgglada vitvaror, en köksö och grått golv
Idéer för ett avskilt klassiskt parallellkök, med en undermonterad diskho, skåp i shakerstil, beige skåp, träbänkskiva, beige stänkskydd, stänkskydd i trä, färgglada vitvaror, en köksö och grått golv

Jenn Baker
Inredning av ett industriellt stort kök, med en undermonterad diskho, släta luckor, skåp i ljust trä, marmorbänkskiva, vitt stänkskydd, stänkskydd i trä, rostfria vitvaror, betonggolv och en köksö
Inredning av ett industriellt stort kök, med en undermonterad diskho, släta luckor, skåp i ljust trä, marmorbänkskiva, vitt stänkskydd, stänkskydd i trä, rostfria vitvaror, betonggolv och en köksö

Woodland Cabinetry
Perimeter Cabinets:
Wood Specie: Hickory
Door Style: Rustic Farmstead 5-piece drawers
Finish: Patina
Island Cabinets:
Wood Specie: Maple
Door Style: Mission
Finish: Forge with Chocolate Glaze and Heirloom Distressing

Design Build Phi Builders + Architects
Custom Cabinetry Phi Builders + Architects
Sarah Szwajkos Photography
Cabinet Paint - Benjamin Moore Spectra Blue
Trim Paint - Benjamin Moore Cotton Balls
Wall Paint - Benjamin Moore Winds Breath

Les propriétaires ont fait l’acquisition de ce bien pour loger leur fille, jeune étudiante en Médecine. Dans cet appartement de 32m², les murs et les sols n’étaient pas droits, l’immeuble d’en face obstruait la lumière et l’agencement global du logement laissait à désirer. Il a donc été nécessaire de tout remettre à niveau, de repenser complètement les volumes et d’optimiser au maximum les espaces tout en apportant luminosité et modernité, pour lui permettre s’y sentir bien pour recevoir sa famille et ses amis et de travailler en toute sérénité.
Dès l’entrée, le regard est instantanément attiré par les superbes menuiseries courbées qui habillent la pièce à vivre. La peinture « Vert Galane » des murs de l’entrée font écho au « Vert Palatino » des niches de la bibliothèque.
Dans le renfoncement gauche de cette petite entrée feutrée, se trouve une salle d’eau compacte pensée dans un esprit fonctionnel et coloré. On aime son atmosphère provençale apportée par le carrelage et la faïence effet zellige, couleur terre cuite.
Le séjour épuré et légèrement coloré a été optimisé pour accueillir famille et amis. Les bibliothèques encastrées et courbées ont été réalisées sur mesure par notre menuisier et permettent d’ajouter du rangement tout en apportant une touche graphique et résolument chaleureuse. Notre architecte a également opté pour une cuisine IKEA linéaire et fonctionnelle, pour gagner en surface. Le plan de travail en bouleau, pensé tel une niche a lui aussi été réalisé sur mesure et fait écho au mobilier de la pièce de vie.
Enfin dans la chambre à coucher, l’impressionnant travail de menuiseries se poursuit. L’agencement de l’espace a été pensé dans les moindres détails : tête de lit, dressing, niches avec étagères et même coin bureau ; tout y est !

Création d'une cuisine moderne dans une longère pleine de charme.
Foto på ett mellanstort lantligt kök, med en nedsänkt diskho, släta luckor, vita skåp, träbänkskiva, stänkskydd i trä, ljust trägolv, en köksö och beiget golv
Foto på ett mellanstort lantligt kök, med en nedsänkt diskho, släta luckor, vita skåp, träbänkskiva, stänkskydd i trä, ljust trägolv, en köksö och beiget golv
21 572 foton på kök, med stänkskydd i metallkakel och stänkskydd i trä
9