15 476 foton på kök, med stänkskydd i metallkakel
Sortera efter:
Budget
Sortera efter:Populärt i dag
41 - 60 av 15 476 foton
Artikel 1 av 3

Cabinets painted by Divine Patina with custom chalk paint
Photo by Todd White
Foto på ett litet vintage linjärt kök med öppen planlösning, med en enkel diskho, luckor med infälld panel, turkosa skåp, träbänkskiva, grått stänkskydd, stänkskydd i metallkakel och mellanmörkt trägolv
Foto på ett litet vintage linjärt kök med öppen planlösning, med en enkel diskho, luckor med infälld panel, turkosa skåp, träbänkskiva, grått stänkskydd, stänkskydd i metallkakel och mellanmörkt trägolv

Photography by Braden Gunem
Project by Studio H:T principal in charge Brad Tomecek (now with Tomecek Studio Architecture). This project questions the need for excessive space and challenges occupants to be efficient. Two shipping containers saddlebag a taller common space that connects local rock outcroppings to the expansive mountain ridge views. The containers house sleeping and work functions while the center space provides entry, dining, living and a loft above. The loft deck invites easy camping as the platform bed rolls between interior and exterior. The project is planned to be off-the-grid using solar orientation, passive cooling, green roofs, pellet stove heating and photovoltaics to create electricity.
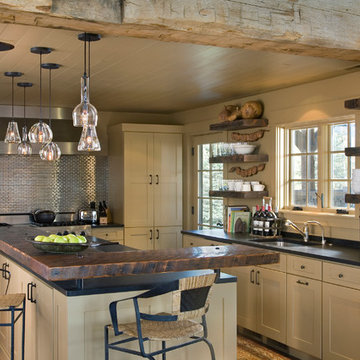
Photo by Gordon Gregory, Interior design by Carter Kay Interiors.
Idéer för att renovera ett mellanstort rustikt kök, med en undermonterad diskho, släta luckor, beige skåp, träbänkskiva, stänkskydd med metallisk yta, stänkskydd i metallkakel, rostfria vitvaror, en köksö och mörkt trägolv
Idéer för att renovera ett mellanstort rustikt kök, med en undermonterad diskho, släta luckor, beige skåp, träbänkskiva, stänkskydd med metallisk yta, stänkskydd i metallkakel, rostfria vitvaror, en köksö och mörkt trägolv

A machined hood, custom stainless cabinetry and exposed ducting harkens to a commercial vibe. The 5'x10' marble topped island wears many hats. It serves as a large work surface, tons of storage, informal seating, and a visual line that separates the eating and cooking areas.
Photo by Lincoln Barber
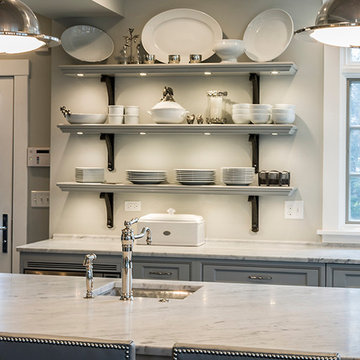
This kitchen was part of a significant remodel to the entire home. Our client, having remodeled several kitchens previously, had a high standard for this project. The result is stunning. Using earthy, yet industrial and refined details simultaneously, the combination of design elements in this kitchen is fashion forward and fresh.
Project specs: Viking 36” Range, Sub Zero 48” Pro style refrigerator, custom marble apron front sink, cabinets by Premier Custom-Built in a tone on tone milk paint finish, hammered steel brackets.

Inspiration för ett stort funkis l-kök, med släta luckor, en undermonterad diskho, bänkskiva i kvarts, stänkskydd med metallisk yta, rostfria vitvaror, klinkergolv i keramik, stänkskydd i metallkakel och skåp i mörkt trä

Inspiration för ett vintage kök, med beige skåp, rostfria vitvaror, stänkskydd med metallisk yta, stänkskydd i metallkakel och luckor med glaspanel

Rikki Snyder © 2013 Houzz
Inspiration för ett eklektiskt grå grått l-kök, med bänkskiva i rostfritt stål, en nedsänkt diskho, skåp i shakerstil, skåp i ljust trä, stänkskydd med metallisk yta, stänkskydd i metallkakel och rostfria vitvaror
Inspiration för ett eklektiskt grå grått l-kök, med bänkskiva i rostfritt stål, en nedsänkt diskho, skåp i shakerstil, skåp i ljust trä, stänkskydd med metallisk yta, stänkskydd i metallkakel och rostfria vitvaror

Reeded-glass pocket door separates kitchen from combination pantry/laundry room. Raised ledges on both sides of the kitchen add aesthetic interest, as well as convenient storage for easily accessible items.
PreviewFirst.com

A grand staircase sweeps the eye upward as soft shades of creamy white harmoniously highlight the simply elegant woodwork. The crisp white kitchen pops against a backdrop of dark wood tones. Floor: 7” wide-plank Smoked Black French Oak | Rustic Character | Black Oak Collection | smooth surface | square edge | color Pure | Satin Poly Oil. For more information please email us at: sales@signaturehardwoods.com

Bild på ett mellanstort vintage linjärt kök med öppen planlösning, med en undermonterad diskho, skåp i shakerstil, vita skåp, bänkskiva i kvarts, stänkskydd med metallisk yta, stänkskydd i metallkakel, rostfria vitvaror, mellanmörkt trägolv, en köksö och brunt golv
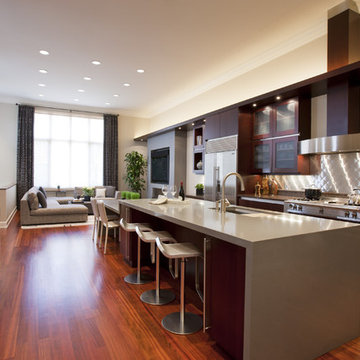
Idéer för funkis kök, med rostfria vitvaror, luckor med glaspanel, skåp i mörkt trä, bänkskiva i kvarts, stänkskydd med metallisk yta och stänkskydd i metallkakel

Water, water everywhere, but not a drop to drink. Although this kitchen had ample cabinets and countertops, none of it was functional. Tall appliances divided what would have been a functional run of counters. The cooktop was placed at the end of a narrow island. The walk-in pantry jutted into the kitchen reducing the walkspace of the only functional countertop to 36”. There was not enough room to work and still have a walking area behind. Dark corners and cabinets with poor storage rounded out the existing kitchen.
Removing the walk in pantry opened the kitchen and made the adjoining utility room more functional. The space created by removing the pantry became a functional wall of appliances featuring:
• 30” Viking Freezer
• 36” Viking Refrigerator
• 30” Wolf Microwave
• 30” Wolf warming drawer
To minimize a three foot ceiling height change, a custom Uberboten was built to create a horizontal band keeping the focus downward. The Uberboten houses recessed cans and three decorative light fixtures to illuminate the worksurface and seating area.
The Island is functional from all four sides:
• Elevation F: functions as an eating bar for two and as a buffet counter for large parties. Countertop: Ceasarstone Blue Ridge
• Elevation G: 30” deep coffee bar with beverage refrigerator. Custom storage for flavored syrups and coffee accoutrements. Access to the water with the pull out Elkay faucet makes filling the espresso machine a cinch! Countertop: Ceasarstone Canyon Red
• Elevation H: holds the Franke sink, and a cabinet with popup mixer hardware. Countertop: 4” thick endgrain butcherblock maple countertop
• Elevation I: 42” tall and 30” deep cabinets hold a second Wolf oven and a built-in Franke scale Countertop: Ceasarstone in Blue Ridge
The Range Elevation (Elevation B) has 27” deep countertops, the trash compactor, recycling, a 48” Wolf range. Opposing counter surfaces flank of the range:
• Left: Ceasarstone in Canyon Red
• Right: Stainless Steel.
• Backsplash: Copper
What originally was a dysfunctional desk that collected EVERYTHING, now is an attractive, functional 21” deep pantry that stores linen, food, serving pieces and more. The cabinet doors were made from a Zebra-wood-look-alike melamine, the gain runs both horizontally and vertically for a custom design. The end cabinet is a 12” deep message center with cork-board backing and a small work space. Storage below houses phone books and the Lumitron Graphic Eye that controls the light fixtures.
Design Details:
• An Icebox computer to the left of the main sink
• Undercabinet lighting: Xenon
• Plug strip eliminate unsightly outlets in the backsplash
• Cabinets: natural maple accented with espresso stained alder.

Inredning av ett klassiskt kök, med luckor med infälld panel, vita skåp, stänkskydd med metallisk yta, stänkskydd i metallkakel och rostfria vitvaror
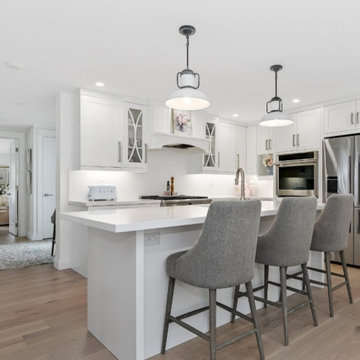
Inspiration för ett stort vit vitt kök och matrum, med skåp i shakerstil, vita skåp, marmorbänkskiva, vitt stänkskydd, rostfria vitvaror, ljust trägolv, en köksö och brunt golv

Cette cuisine sophistiquée allie le charme du noir à la chaleur du bois pour créer un espace à la fois moderne et accueillant. Les façades noires mat encadrent un plan de travail en granit assorti, centré autour d’un îlot de cuisine imposant. Une table en bois adjacente apporte une touche organique, tandis qu’une élégante ouverture verrière baigne la pièce de lumière naturelle, ajoutant une dimension lumineuse et aérée à cet espace contemporain.

Inspiration för stora 50 tals linjära vitt kök, med en undermonterad diskho, släta luckor, orange skåp, bänkskiva i kvarts, flerfärgad stänkskydd, integrerade vitvaror, skiffergolv, en köksö och svart golv
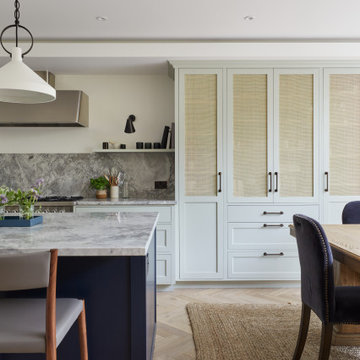
The kitchen diner of our Fulham Family Home was painted in Paint & Paper Library Capuchin which felt light & elegant, and we added contrast & texture with a granite worktop, pale green & inky blue Shaker kitchen & an oak herringbone parquet floor. A semi sheer curtain helped to prevent glare and added privacy, while the jute rug, upholstered dining chairs & bronze hardware added warmth.
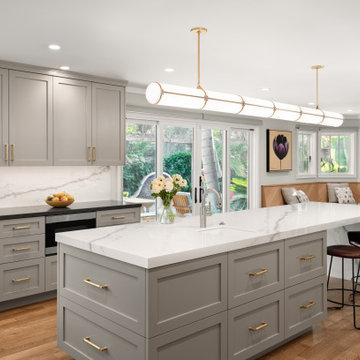
Kitchen island with Prep Sink. Base Cabinet large Drawers.
Exempel på ett stort klassiskt svart svart kök, med en undermonterad diskho, skåp i shakerstil, beige skåp, bänkskiva i kvartsit, vitt stänkskydd, rostfria vitvaror, ljust trägolv och en köksö
Exempel på ett stort klassiskt svart svart kök, med en undermonterad diskho, skåp i shakerstil, beige skåp, bänkskiva i kvartsit, vitt stänkskydd, rostfria vitvaror, ljust trägolv och en köksö
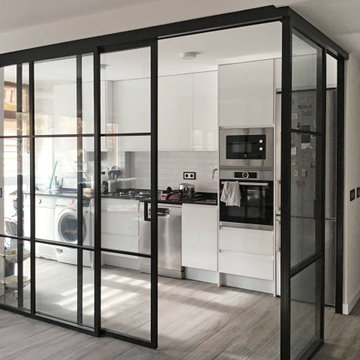
Uno de los objetivos de esta reforma ha sido ganar en amplitud visual y aumentar la luminosidad de la vivienda.
Hemos eliminado la pared divisora entre cocina y salón creando un espacio de vida más amplio. Se ha subido también el techo original de la cocina con lo que hemos ganado además 15cm en altura lo que ha supuesto rehacer la instalación eléctrica y fontanería ubicada el el falso techo.
La cocina lleva un cerramiento de cristal montado en estructura en hierro con acabado negro con dos aperturas, una hacia el salón y otra hacia el pasillo por lo que puede dejarse cerrada por completo para aislar de olores y ruidos o abierta para tener que el espacio no tenga barreras.
En el mobiliario de la cocina se ha elegido un acabando blanco brillo para sensación de espejo que aporta más luz. La Iluminación, con focos de luz cálida y fría a tu elección, pueden alternarse según tus necesidades.
La entrada original a la vivienda era pequeña y cerrada con una puerta al salón y al pasillo que era muy largo y sin luz natural, de esta manera tenemos luz natural al entrar en la casa y por el pasillo.
Papel decorativo en el pasillo con ondas y tonos metálicos en el pasillo que da dinamismo y luz. También en la entrada decoración sencilla con un foco decorativo sobre papel de damasco.
Hemos aprovechado todos los armarios existentes en la vivienda dándoles un acabado blanco acorde con el nuevo estilo lo que a supuesto un ahorro importante dentro de la reforma.
Para mejorar la eficiencia energética se ha sustituido las ventanas por cerramientos de kommerling.
15 476 foton på kök, med stänkskydd i metallkakel
3