11 191 foton på kök, med stänkskydd i metallkakel
Sortera efter:
Budget
Sortera efter:Populärt i dag
81 - 100 av 11 191 foton
Artikel 1 av 3

Timmerman Photography - Bill Timmerman
Idéer för att renovera ett mellanstort funkis kök, med en undermonterad diskho, släta luckor, skåp i ljust trä, bänkskiva i betong, stänkskydd med metallisk yta, stänkskydd i metallkakel, rostfria vitvaror, betonggolv och en köksö
Idéer för att renovera ett mellanstort funkis kök, med en undermonterad diskho, släta luckor, skåp i ljust trä, bänkskiva i betong, stänkskydd med metallisk yta, stänkskydd i metallkakel, rostfria vitvaror, betonggolv och en köksö
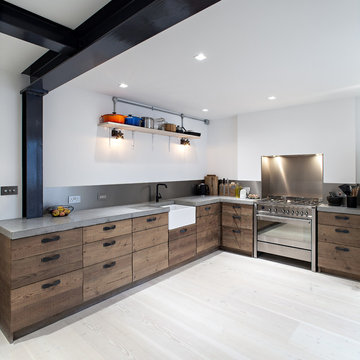
Peter Landers Photography
Inspiration för ett funkis l-kök, med en rustik diskho, släta luckor, skåp i mellenmörkt trä, bänkskiva i betong, stänkskydd med metallisk yta, stänkskydd i metallkakel, rostfria vitvaror och ljust trägolv
Inspiration för ett funkis l-kök, med en rustik diskho, släta luckor, skåp i mellenmörkt trä, bänkskiva i betong, stänkskydd med metallisk yta, stänkskydd i metallkakel, rostfria vitvaror och ljust trägolv
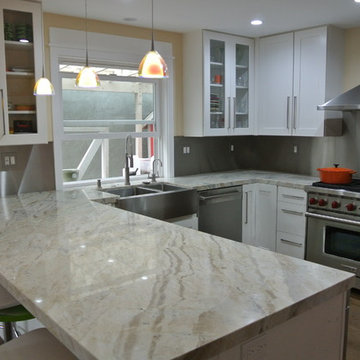
Bild på ett mellanstort vintage kök, med en rustik diskho, skåp i shakerstil, vita skåp, marmorbänkskiva, grått stänkskydd, stänkskydd i metallkakel, rostfria vitvaror, mörkt trägolv och en halv köksö

Brian Vanden-Brink, Photographer
Rustik inredning av ett litet kök, med en undermonterad diskho, släta luckor, blå skåp, bänkskiva i kvarts, stänkskydd med metallisk yta, stänkskydd i metallkakel, rostfria vitvaror och ljust trägolv
Rustik inredning av ett litet kök, med en undermonterad diskho, släta luckor, blå skåp, bänkskiva i kvarts, stänkskydd med metallisk yta, stänkskydd i metallkakel, rostfria vitvaror och ljust trägolv

Design Build Phi Builders + Architects
Custom Cabinetry Phi Builders + Architects
Sarah Szwajkos Photography
Cabinet Paint - Benjamin Moore Spectra Blue
Trim Paint - Benjamin Moore Cotton Balls
Wall Paint - Benjamin Moore Winds Breath
Wall Paint DR - Benjamin Moore Jamaican Aqua. The floor was a 4" yellow Birch which received a walnut stain.

McLean, Virginia Modern Kitchen design by #JenniferGilmer
See more designs on www.gilmerkitchens.com
Idéer för mellanstora funkis kök, med skåp i ljust trä, stänkskydd med metallisk yta, stänkskydd i metallkakel, rostfria vitvaror, en köksö, en integrerad diskho, släta luckor, granitbänkskiva och mörkt trägolv
Idéer för mellanstora funkis kök, med skåp i ljust trä, stänkskydd med metallisk yta, stänkskydd i metallkakel, rostfria vitvaror, en köksö, en integrerad diskho, släta luckor, granitbänkskiva och mörkt trägolv
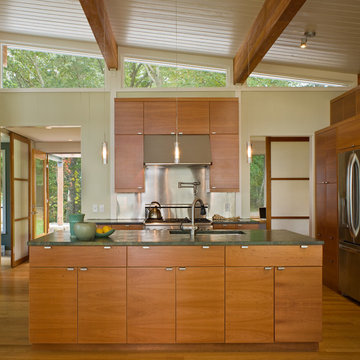
Exempel på ett mellanstort modernt l-kök, med en undermonterad diskho, släta luckor, skåp i mellenmörkt trä, stänkskydd med metallisk yta, stänkskydd i metallkakel, rostfria vitvaror och en köksö

Custom cabinet hardware and metal range hood make this rustic mountain kitchen a centerpiece in the house.
Idéer för rustika l-kök, med en undermonterad diskho, skåp i mörkt trä, granitbänkskiva, brunt stänkskydd, stänkskydd i metallkakel, rostfria vitvaror och skåp i shakerstil
Idéer för rustika l-kök, med en undermonterad diskho, skåp i mörkt trä, granitbänkskiva, brunt stänkskydd, stänkskydd i metallkakel, rostfria vitvaror och skåp i shakerstil
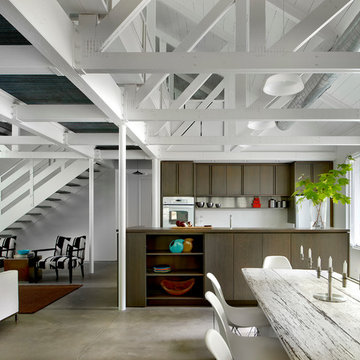
Foto på ett funkis kök, med en undermonterad diskho, släta luckor, skåp i mörkt trä, bänkskiva i kvarts, vitt stänkskydd, stänkskydd i metallkakel och färgglada vitvaror
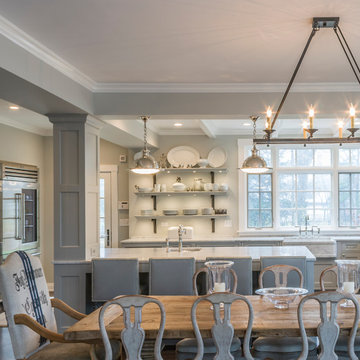
This kitchen was part of a significant remodel to the entire home. Our client, having remodeled several kitchens previously, had a high standard for this project. The result is stunning. Using earthy, yet industrial and refined details simultaneously, the combination of design elements in this kitchen is fashion forward and fresh.
Project specs: Viking 36” Range, Sub Zero 48” Pro style refrigerator, custom marble apron front sink, cabinets by Premier Custom-Built in a tone on tone milk paint finish, hammered steel brackets.
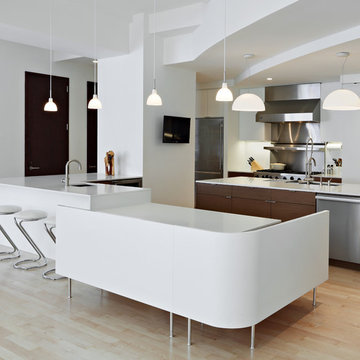
Renovation and reconfiguration of a 4500 sf loft in Tribeca. The main goal of the project was to better adapt the apartment to the needs of a growing family, including adding a bedroom to the children's wing and reconfiguring the kitchen to function as the center of family life. One of the main challenges was to keep the project on a very tight budget without compromising the high-end quality of the apartment.
Project team: Richard Goodstein, Emil Harasim, Angie Hunsaker, Michael Hanson
Contractor: Moulin & Associates, New York
Photos: Tom Sibley

Reeded-glass pocket door separates kitchen from combination pantry/laundry room. Raised ledges on both sides of the kitchen add aesthetic interest, as well as convenient storage for easily accessible items.
PreviewFirst.com
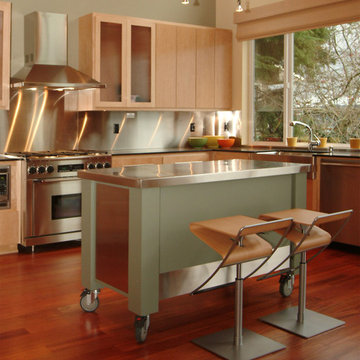
Custom designed rolling island. Photography by Ian Gleadle.
Idéer för ett modernt kök, med en rustik diskho, släta luckor, skåp i ljust trä, stänkskydd med metallisk yta, stänkskydd i metallkakel, rostfria vitvaror, mellanmörkt trägolv och en köksö
Idéer för ett modernt kök, med en rustik diskho, släta luckor, skåp i ljust trä, stänkskydd med metallisk yta, stänkskydd i metallkakel, rostfria vitvaror, mellanmörkt trägolv och en köksö
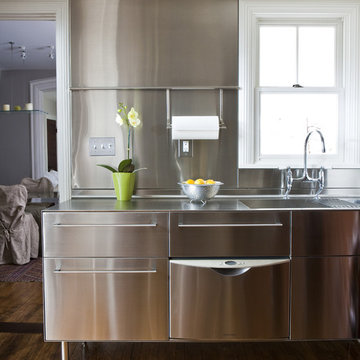
Idéer för vintage kök, med bänkskiva i rostfritt stål, en integrerad diskho, skåp i rostfritt stål, stänkskydd med metallisk yta, stänkskydd i metallkakel, rostfria vitvaror och släta luckor

Water, water everywhere, but not a drop to drink. Although this kitchen had ample cabinets and countertops, none of it was functional. Tall appliances divided what would have been a functional run of counters. The cooktop was placed at the end of a narrow island. The walk-in pantry jutted into the kitchen reducing the walkspace of the only functional countertop to 36”. There was not enough room to work and still have a walking area behind. Dark corners and cabinets with poor storage rounded out the existing kitchen.
Removing the walk in pantry opened the kitchen and made the adjoining utility room more functional. The space created by removing the pantry became a functional wall of appliances featuring:
• 30” Viking Freezer
• 36” Viking Refrigerator
• 30” Wolf Microwave
• 30” Wolf warming drawer
To minimize a three foot ceiling height change, a custom Uberboten was built to create a horizontal band keeping the focus downward. The Uberboten houses recessed cans and three decorative light fixtures to illuminate the worksurface and seating area.
The Island is functional from all four sides:
• Elevation F: functions as an eating bar for two and as a buffet counter for large parties. Countertop: Ceasarstone Blue Ridge
• Elevation G: 30” deep coffee bar with beverage refrigerator. Custom storage for flavored syrups and coffee accoutrements. Access to the water with the pull out Elkay faucet makes filling the espresso machine a cinch! Countertop: Ceasarstone Canyon Red
• Elevation H: holds the Franke sink, and a cabinet with popup mixer hardware. Countertop: 4” thick endgrain butcherblock maple countertop
• Elevation I: 42” tall and 30” deep cabinets hold a second Wolf oven and a built-in Franke scale Countertop: Ceasarstone in Blue Ridge
The Range Elevation (Elevation B) has 27” deep countertops, the trash compactor, recycling, a 48” Wolf range. Opposing counter surfaces flank of the range:
• Left: Ceasarstone in Canyon Red
• Right: Stainless Steel.
• Backsplash: Copper
What originally was a dysfunctional desk that collected EVERYTHING, now is an attractive, functional 21” deep pantry that stores linen, food, serving pieces and more. The cabinet doors were made from a Zebra-wood-look-alike melamine, the gain runs both horizontally and vertically for a custom design. The end cabinet is a 12” deep message center with cork-board backing and a small work space. Storage below houses phone books and the Lumitron Graphic Eye that controls the light fixtures.
Design Details:
• An Icebox computer to the left of the main sink
• Undercabinet lighting: Xenon
• Plug strip eliminate unsightly outlets in the backsplash
• Cabinets: natural maple accented with espresso stained alder.

Bespoke hand built kitchen with built in kitchen cabinet and free standing island with modern patterned floor tiles and blue linoleum on birch plywood

Working closely with the clients, a two-part split layout was designed. The main ‘presentation’ kitchen within the living area, and the ‘prep’ kitchen for larger catering needs, are separated by a Rimadesio sliding pocket door.

Foto på ett stort lantligt grå kök, med en rustik diskho, skåp i shakerstil, vita skåp, bänkskiva i kvarts, vitt stänkskydd, stänkskydd i metallkakel, svarta vitvaror, klinkergolv i keramik, en halv köksö och grått golv

This contemporary, eclectic kitchen remodel includes, a Calacutta Quartz for the countertops from Daltile, the edge detail is square on all countertops and the sink is a slate quartz sink. The backsplash is from Daltile as well, it is called Nickel Blend Fortress Mosaic, the trim is a stainless schluter and the grout used was a pro fusion grout in the color Moonshadow. The owner decided to keep their existing floor it gives the kitchen a warm traditional feel.

Custom island and plaster hood take center stage in this kitchen remodel. Perimeter cabinets are full custom, inset arch. Design by: Alison Giese Interiors
11 191 foton på kök, med stänkskydd i metallkakel
5