6 111 foton på kök, med stänkskydd i mosaik och en halv köksö
Sortera efter:
Budget
Sortera efter:Populärt i dag
101 - 120 av 6 111 foton
Artikel 1 av 3
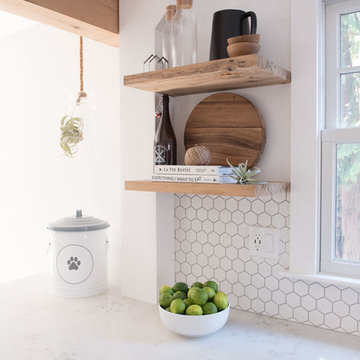
Photos By: David West of Born Imagery
Designer:Katie Fitzgerald of Right Angle Kitchens and Design Inc.
Inspiration för ett stort lantligt vit vitt kök, med skåp i shakerstil, vita skåp, bänkskiva i kvarts, vitt stänkskydd, stänkskydd i mosaik, rostfria vitvaror, ljust trägolv, en halv köksö och brunt golv
Inspiration för ett stort lantligt vit vitt kök, med skåp i shakerstil, vita skåp, bänkskiva i kvarts, vitt stänkskydd, stänkskydd i mosaik, rostfria vitvaror, ljust trägolv, en halv köksö och brunt golv
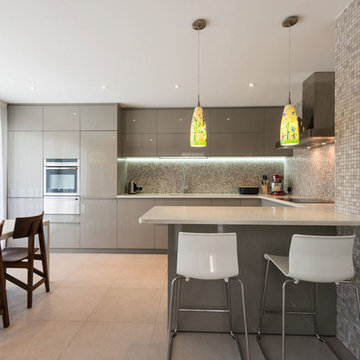
Sincro
Inspiration för avskilda, stora moderna linjära kök, med en enkel diskho, släta luckor, grå skåp, grått stänkskydd, stänkskydd i mosaik, rostfria vitvaror, klinkergolv i porslin, en halv köksö och beiget golv
Inspiration för avskilda, stora moderna linjära kök, med en enkel diskho, släta luckor, grå skåp, grått stänkskydd, stänkskydd i mosaik, rostfria vitvaror, klinkergolv i porslin, en halv köksö och beiget golv
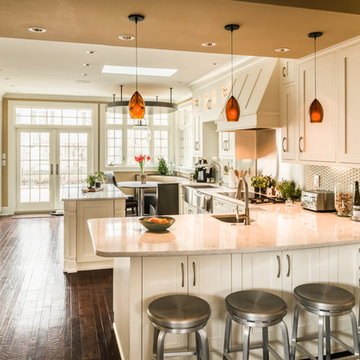
They say lively conversation is the spice of life. And we are talking kitchens – so if open floor plans are de rigueur, and guests gravitate to the kitchen, why is it so difficult to have a multi-person conversation while sitting? Eating islands (and peninsulas) are in vogue for good reason: we spend most of our time in the kitchen socializing while we prep and cook. The problem is that when seated in a row, one can usually only see the person to either side. The guest on either side of your immediate neighbor is left out.
Changing that straight line to convex has several effects, not the least of which is livelier conversation. The shape adds to the circumference, providing more personal space for all seated, while not intruding too much (often not more than eight inches); a gentle curve permits all guests to see each other with a nod of the head. Curves tend to soften objects, so a convex island adds a feeling of sensuality.
Photography ©2014 Adam Gibson
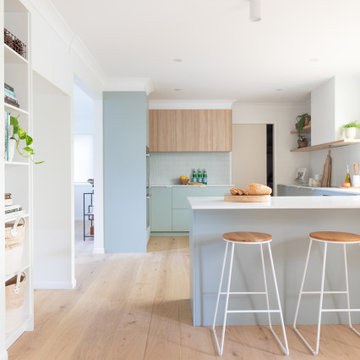
Inspiration for a large contemporary l-shaped kitchen in Brisbane with a walk in butlers pantry. Features an integrated sink, flat panel, pale green cabinets with overhead light timber cabinets, open shelves and white engineered stone benchtops. Pale blue kit kat tile splashback and white subway splashback with oak timber flooring.
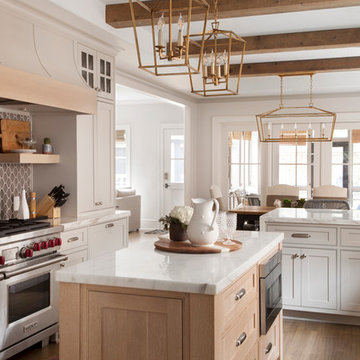
Matti Gresham
Idéer för att renovera ett lantligt vit vitt u-kök, med en rustik diskho, luckor med profilerade fronter, grå skåp, grått stänkskydd, stänkskydd i mosaik, rostfria vitvaror, mellanmörkt trägolv, en halv köksö och brunt golv
Idéer för att renovera ett lantligt vit vitt u-kök, med en rustik diskho, luckor med profilerade fronter, grå skåp, grått stänkskydd, stänkskydd i mosaik, rostfria vitvaror, mellanmörkt trägolv, en halv köksö och brunt golv
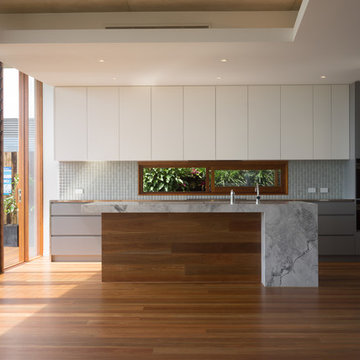
We collaborated with an Interior Designer who is a close friend of our Client and brought a wealth of knowledge to the resolution of detailed cabinetry items. On site, a close relationship with the contractor allowed further improvement to the design intent and details.
Photographer - Cameron Minns
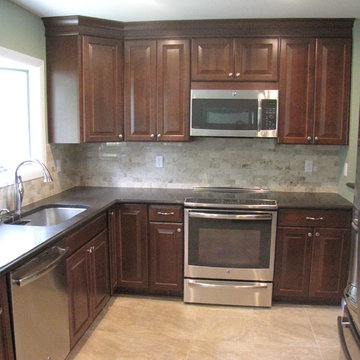
This kitchen was beautifully designed in Waypoint Living Spaces Cabinetry. The 612D Cherry Spice. The counter top is Caesarstone Emperadoro countertop with an ogee edge. The floor is Onyx sand 18X18". The back splash tile is Crema Cappuccino 2x4 Mosaic tile. The faucet is delta's Addison faucet in a arctic stainless finish. All the finishes and products (expect for appliances) were supplied by Estate Cabinetry
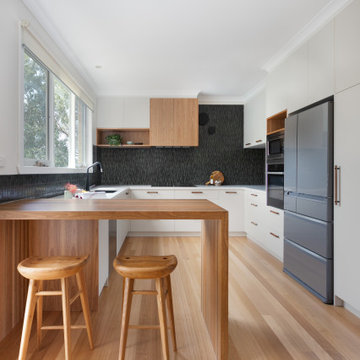
Inspiration för ett funkis vit vitt u-kök, med en undermonterad diskho, släta luckor, grå skåp, svart stänkskydd, stänkskydd i mosaik, rostfria vitvaror, ljust trägolv, en halv köksö och beiget golv
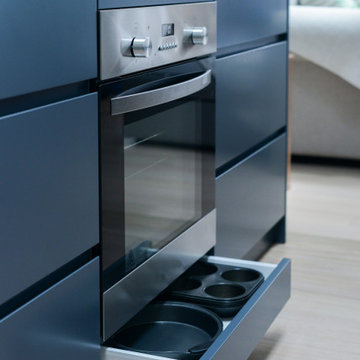
Foto på ett mellanstort funkis vit kök, med en undermonterad diskho, släta luckor, vita skåp, bänkskiva i kvarts, flerfärgad stänkskydd, stänkskydd i mosaik, rostfria vitvaror, ljust trägolv, en halv köksö och brunt golv
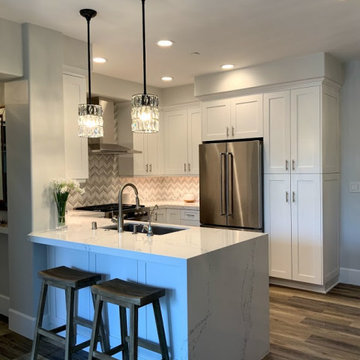
Idéer för små funkis vitt kök, med en enkel diskho, luckor med infälld panel, vita skåp, bänkskiva i kvarts, stänkskydd i mosaik, rostfria vitvaror, vinylgolv och en halv köksö
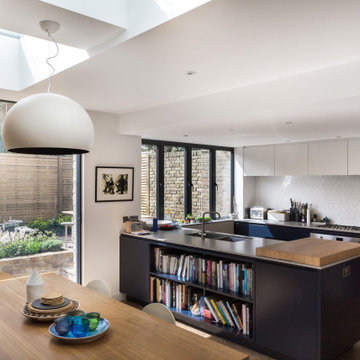
Inredning av ett modernt mellanstort kök, med en dubbel diskho, släta luckor, blå skåp, vitt stänkskydd, stänkskydd i mosaik, en halv köksö och brunt golv
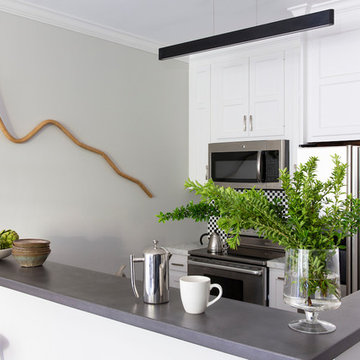
Vivian Johnson
Bild på ett litet retro grå grått kök, med luckor med infälld panel, vita skåp, bänkskiva i koppar, flerfärgad stänkskydd, stänkskydd i mosaik, rostfria vitvaror, mörkt trägolv, en halv köksö och brunt golv
Bild på ett litet retro grå grått kök, med luckor med infälld panel, vita skåp, bänkskiva i koppar, flerfärgad stänkskydd, stänkskydd i mosaik, rostfria vitvaror, mörkt trägolv, en halv köksö och brunt golv
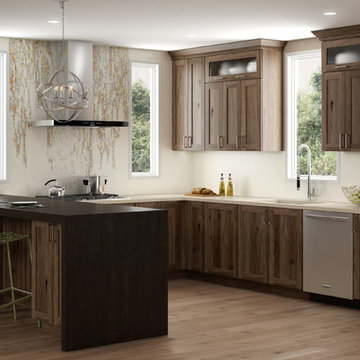
This open concept remodel is the home to new Rustic Hickory kitchen cabinets from Dura Supreme Cabinetry shown in the Morel stained finish. A bar area is tucked behind a stunning weathered bar door, opening up to reveal beautiful Classic White cabinets with open shelves for decoratively displaying a collection of dishware. The seating at the peninsula of this rustic hickory kitchen gives a graceful nod towards nature. The branches in the seat mirror the other organic elements in this design and the landscape that surround this home.
Dura Supreme Cabinetry recently introduced a new wood species to their product offerings, Rustic Hickory. Rustic Hickory wood is known for its dramatic rustic appearance and color variation as well as knots, burls, mineral streaks, and pitch pockets. The color will vary from creamy white to dark brown. Knots and character marks will be random and prevalent in all shapes and sizes.
This beautiful wood species offers versatility with rustic appeal. Rustic Hickory works well with transitional and even contemporary designs where grain texture and knots create an intriguing look. Hickory with a “Morel” finish creates a soft, gray hue that works so advantageously with neutral and gray environments as you see in this kitchen design.
Request a FREE Dura Supreme Brochure Packet:
http://www.durasupreme.com/request-brochure
Find a Dura Supreme Showroom near you today:
http://www.durasupreme.com/dealer-locator
This open concept remodel is the home to new Rustic Hickory kitchen cabinets from Dura Supreme Cabinetry shown in the Morel stained finish. A bar area is tucked behind a stunning weathered bar door, opening up to reveal beautiful Classic White cabinets with open shelves for decoratively displaying a collection of dishware. The seating at the peninsula of this rustic hickory kitchen gives a graceful nod towards nature. The branches in the seat mirror the other organic elements in this design and the landscape that surround this home.
Dura Supreme Cabinetry recently introduced a new wood species to their product offerings, Rustic Hickory. Rustic Hickory wood is known for its dramatic rustic appearance and color variation as well as knots, burls, mineral streaks, and pitch pockets. The color will vary from creamy white to dark brown. Knots and character marks will be random and prevalent in all shapes and sizes.
This beautiful wood species offers versatility with rustic appeal. Rustic Hickory works well with transitional and even contemporary designs where grain texture and knots create an intriguing look. Hickory with a “Morel” finish creates a soft, gray hue that works so advantageously with neutral and gray environments as you see in this kitchen design.
Request a FREE Dura Supreme Brochure Packet:
http://www.durasupreme.com/request-brochure
Find a Dura Supreme Showroom near you today:
http://www.durasupreme.com/dealer-locator
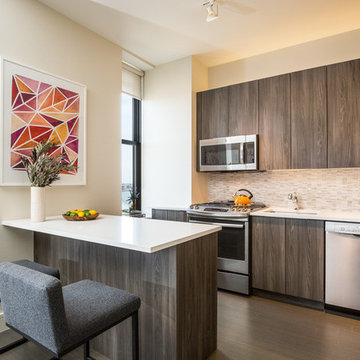
Inspiration för ett funkis kök, med en undermonterad diskho, släta luckor, skåp i mörkt trä, beige stänkskydd, stänkskydd i mosaik, rostfria vitvaror, mörkt trägolv, en halv köksö och bänkskiva i koppar
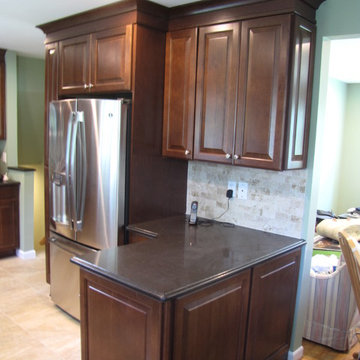
This kitchen was beautifully designed in Waypoint Living Spaces Cabinetry. The 612D Cherry Spice. The counter top is Caesarstone Emperadoro countertop with an ogee edge. The floor is Onyx sand 18X18". The back splash tile is Crema Cappuccino 2x4 Mosaic tile. The faucet is delta's Addison faucet in a arctic stainless finish. All the finishes and products (expect for appliances) were supplied by Estate Cabinetry
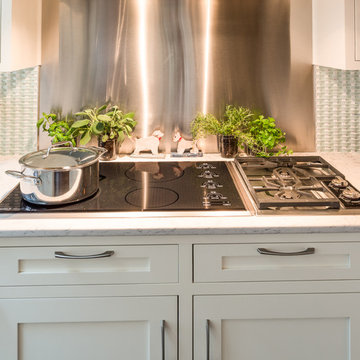
The homeowners wanted to take advantage of induction cooking, but were hesitant because of their unfamiliarity. I suggested reducing their cooktop from 36” to 30” and adding a 15” gas cooktop. The jury’s still out as to whether they'll use the gas, as they've fallen in love with induction.
Photography ©2014 Adam Gibson
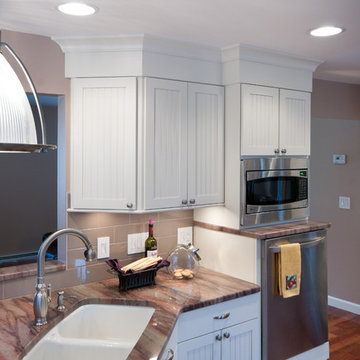
This project involved re-working the existing interior layout to give the home a new, open concept floor plan, breaking up the feeling of four separate rooms on the first floor. We met our clients’ needs through the following:
We built a designated area for their three kids to enjoy snacks and do their homework after school.
There are three regular cooks in the home, so an open space was created that was suitable for 2-3 chefs to work comfortably.
Because the clients love to look up new recipe and meal ideas, a separate desk area for their computer, with internet access, was created.
We incorporated clients’ love of the bead board look within the cabinetry.
We incorporated an accessible and aesthetically pleasing three shelf built-in space within the island to store cookbooks and other belongings.
Improved previous interior lighting by adding three hanging lights over the island, updating ceiling lighting and building French doors in the dining room space.
Made the kitchen open to the living room so family and guests can continuously interact.
Spice storage was a concern, so we built a four row pull-out spice rack near the stove.
New kitchen appliances were creatively incorporated that were not originally there.
A total of four interior walls were removed to create the open concept floor plan. We faced a constraint when we had to install a structural LVL beam since we removed a load bearing wall. We also met design challenges, such as adding pantry storage, natural lighting, spice storage, trash pull-outs and enough space to comfortably fit at least three chefs in the kitchen at a time, within the existing footprint of the house.
The clients had waited 11 years for a new kitchen and they didn’t want to hold back on what they really wanted. The clients finally received a creative and practical kitchen, while still staying within their budget.
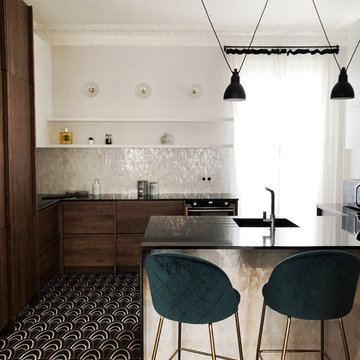
Inredning av ett modernt svart svart l-kök, med en enkel diskho, släta luckor, skåp i mörkt trä, vitt stänkskydd, stänkskydd i mosaik, flerfärgat golv och en halv köksö
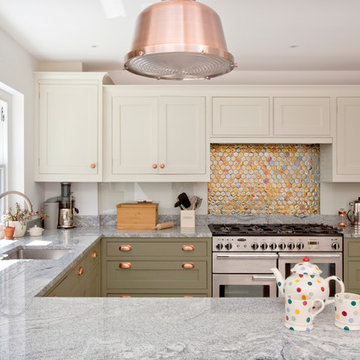
Inspiration för klassiska u-kök, med en undermonterad diskho, skåp i shakerstil, gröna skåp, stänkskydd med metallisk yta, stänkskydd i mosaik, rostfria vitvaror och en halv köksö
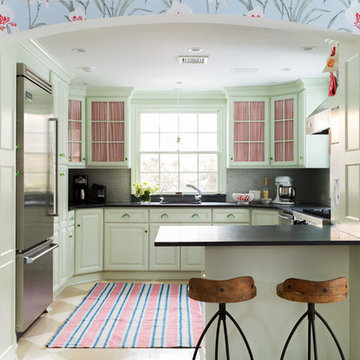
Photo by: Ball & Albanese
Exempel på ett mellanstort eklektiskt kök, med en undermonterad diskho, luckor med upphöjd panel, gröna skåp, bänkskiva i täljsten, flerfärgad stänkskydd, stänkskydd i mosaik, rostfria vitvaror, målat trägolv och en halv köksö
Exempel på ett mellanstort eklektiskt kök, med en undermonterad diskho, luckor med upphöjd panel, gröna skåp, bänkskiva i täljsten, flerfärgad stänkskydd, stänkskydd i mosaik, rostfria vitvaror, målat trägolv och en halv köksö
6 111 foton på kök, med stänkskydd i mosaik och en halv köksö
6