254 foton på kök, med stänkskydd i mosaik och korkgolv
Sortera efter:
Budget
Sortera efter:Populärt i dag
161 - 180 av 254 foton
Artikel 1 av 3
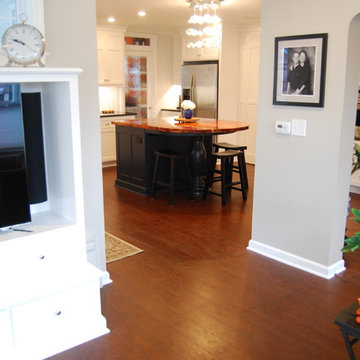
Idéer för ett avskilt, mellanstort klassiskt u-kök, med en dubbel diskho, luckor med infälld panel, vita skåp, träbänkskiva, vitt stänkskydd, stänkskydd i mosaik, rostfria vitvaror, korkgolv och en köksö
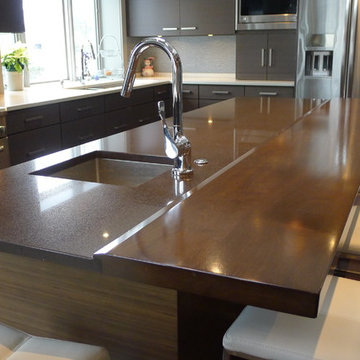
Huge re-model including taking ceiling from a flat ceiling to a complete transformation. Bamboo custom cabinetry was given a grey stain, mixed with walnut strip on the bar and the island given a different stain. Huge amounts of storage from deep pan corner drawers, roll out trash, coffee station, built in refrigerator, wine and alcohol storage, appliance garage, pantry and appliance storage, the amounts go on and on. Floating shelves with a back that just grabs the eye takes this kitchen to another level. The clients are thrilled with this huge difference from their original space.
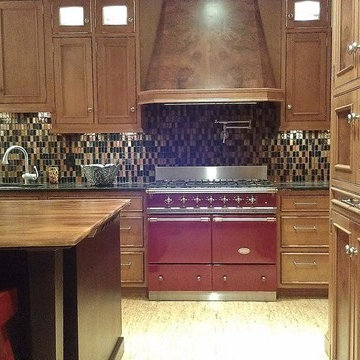
Inspiration för ett avskilt, stort vintage l-kök, med en undermonterad diskho, luckor med infälld panel, skåp i mörkt trä, marmorbänkskiva, flerfärgad stänkskydd, stänkskydd i mosaik, färgglada vitvaror, korkgolv, en köksö och beiget golv
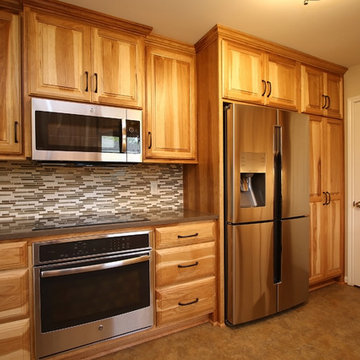
Rustik inredning av ett mellanstort kök, med en dubbel diskho, luckor med upphöjd panel, skåp i mellenmörkt trä, bänkskiva i kvarts, flerfärgad stänkskydd, stänkskydd i mosaik, rostfria vitvaror, en halv köksö och korkgolv
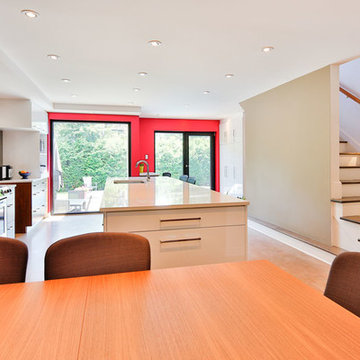
Nicolas Shapiro
Bild på ett stort funkis kök och matrum, med en undermonterad diskho, släta luckor, skåp i mellenmörkt trä, bänkskiva i kvartsit, grått stänkskydd, stänkskydd i mosaik, rostfria vitvaror och korkgolv
Bild på ett stort funkis kök och matrum, med en undermonterad diskho, släta luckor, skåp i mellenmörkt trä, bänkskiva i kvartsit, grått stänkskydd, stänkskydd i mosaik, rostfria vitvaror och korkgolv
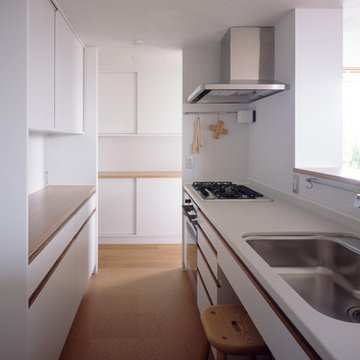
Inspiration för moderna linjära kök med öppen planlösning, med en integrerad diskho, luckor med profilerade fronter, vita skåp, bänkskiva i koppar, vitt stänkskydd, stänkskydd i mosaik, rostfria vitvaror och korkgolv
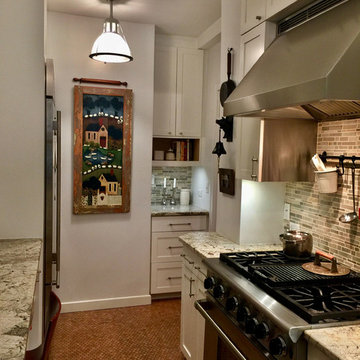
Bild på ett avskilt, stort vintage parallellkök, med en undermonterad diskho, skåp i shakerstil, vita skåp, granitbänkskiva, flerfärgad stänkskydd, stänkskydd i mosaik, rostfria vitvaror och korkgolv
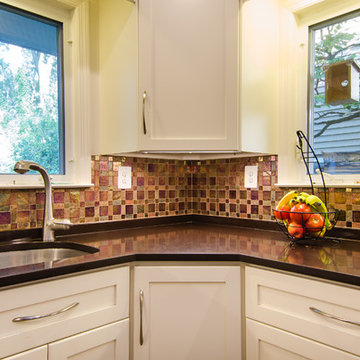
Ahmed Rizvi - Photo Credit
Inspiration för moderna kök och matrum, med bänkskiva i kvarts, stänkskydd i mosaik, rostfria vitvaror och korkgolv
Inspiration för moderna kök och matrum, med bänkskiva i kvarts, stänkskydd i mosaik, rostfria vitvaror och korkgolv
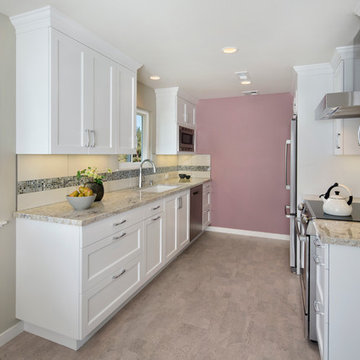
Bernard Andre, Photographer
Inspiration för ett litet vintage kök, med en undermonterad diskho, skåp i shakerstil, vita skåp, granitbänkskiva, vitt stänkskydd, stänkskydd i mosaik, rostfria vitvaror och korkgolv
Inspiration för ett litet vintage kök, med en undermonterad diskho, skåp i shakerstil, vita skåp, granitbänkskiva, vitt stänkskydd, stänkskydd i mosaik, rostfria vitvaror och korkgolv
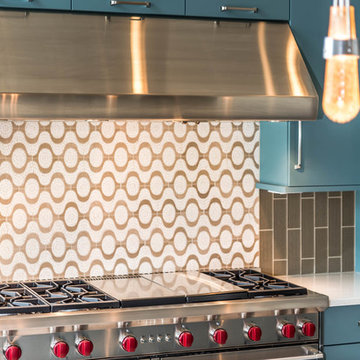
Idéer för att renovera ett stort funkis kök, med en rustik diskho, släta luckor, turkosa skåp, bänkskiva i kvartsit, beige stänkskydd, stänkskydd i mosaik, rostfria vitvaror, korkgolv, en köksö och beiget golv
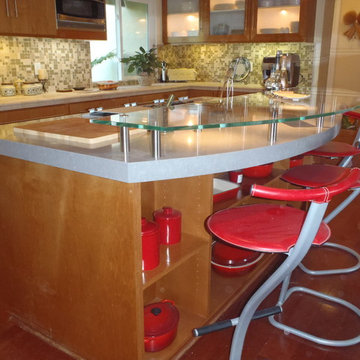
Idéer för avskilda, mellanstora funkis l-kök, med släta luckor, skåp i mellenmörkt trä, bänkskiva i glas, grönt stänkskydd, stänkskydd i mosaik, rostfria vitvaror, korkgolv och en köksö

Designed by Malia Schultheis and built by Tru Form Tiny. This Tiny Home features Blue stained pine for the ceiling, pine wall boards in white, custom barn door, custom steel work throughout, and modern minimalist window trim. The Cabinetry is Maple with stainless steel countertop and hardware. The backsplash is a glass and stone mix. It only has a 2 burner cook top and no oven. The washer/ drier combo is in the kitchen area. Open shelving was installed to maintain an open feel.
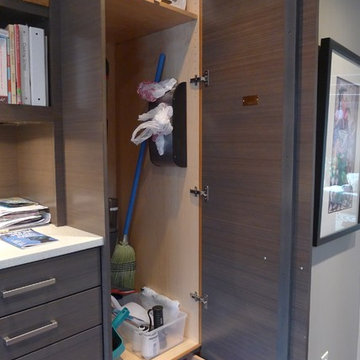
Huge re-model including taking ceiling from a flat ceiling to a complete transformation. Bamboo custom cabinetry was given a grey stain, mixed with walnut strip on the bar and the island given a different stain. Huge amounts of storage from deep pan corner drawers, roll out trash, coffee station, built in refrigerator, wine and alcohol storage, appliance garage, pantry and appliance storage, the amounts go on and on. Floating shelves with a back that just grabs the eye takes this kitchen to another level. The clients are thrilled with this huge difference from their original space.
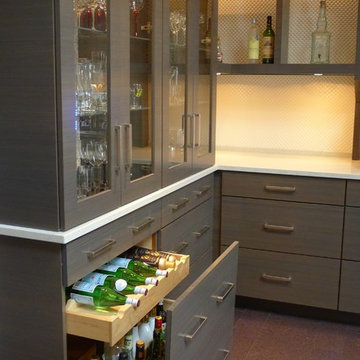
Huge re-model including taking ceiling from a flat ceiling to a complete transformation. Bamboo custom cabinetry was given a grey stain, mixed with walnut strip on the bar and the island given a different stain. Huge amounts of storage from deep pan corner drawers, roll out trash, coffee station, built in refrigerator, wine and alcohol storage, appliance garage, pantry and appliance storage, the amounts go on and on. Floating shelves with a back that just grabs the eye takes this kitchen to another level. The clients are thrilled with this huge difference from their original space.

Designed by Malia Schultheis and built by Tru Form Tiny. This Tiny Home features Blue stained pine for the ceiling, pine wall boards in white, custom barn door, custom steel work throughout, and modern minimalist window trim. The Cabinetry is Maple with stainless steel countertop and hardware. The backsplash is a glass and stone mix. It only has a 2 burner cook top and no oven. The washer/ drier combo is in the kitchen area. Open shelving was installed to maintain an open feel.

Designed by Malia Schultheis and built by Tru Form Tiny. This Tiny Home features Blue stained pine for the ceiling, pine wall boards in white, custom barn door, custom steel work throughout, and modern minimalist window trim. The Cabinetry is Maple with stainless steel countertop and hardware. The backsplash is a glass and stone mix. It only has a 2 burner cook top and no oven. The washer/ drier combo is in the kitchen area. Open shelving was installed to maintain an open feel.

Designed by Malia Schultheis and built by Tru Form Tiny. This Tiny Home features Blue stained pine for the ceiling, pine wall boards in white, custom barn door, custom steel work throughout, and modern minimalist window trim. The Cabinetry is Maple with stainless steel countertop and hardware. The backsplash is a glass and stone mix. It only has a 2 burner cook top and no oven. The washer/ drier combo is in the kitchen area. Open shelving was installed to maintain an open feel.
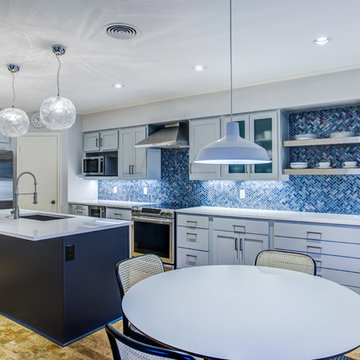
We must admit, we’ve got yet another show-stopping transformation! With keeping the cabinetry boxes (though few had to be replaced), swapping out drawer and drawer fronts with new ones, and updating all the finishes – we managed to give this space a renovation that could be confused for a full remodel! The combination of a vibrant new backsplash, a light painted cabinetry finish, and new fixtures, these cosmetic changes really made the kitchen become “brand new”. Want to learn more about this space and see how we went from “drab” to “fab” then keep reading!
Cabinetry
The cabinets boxes that needed to be replaced are from WW Woods Shiloh, Homestead door style, in maple wood. These cabinets were unfinished, as we finished the entire kitchen on-site with the rest of the new drawer and drawer fronts for a seamless look. The cabinet fronts that were replaced were from Woodmont cabinetry, in a paint grade maple, and a recessed panel profile door-style. As a result, the perimeter cabinets were painted in Sherwin Williams Tinsmith, the island in Sherwin Williams Sea Serpent, and a few interiors of the cabinets were painted in a Sherwin Williams Tinsmith.
Countertop
The countertops feature a 3 cm Caesarstone Vivid White quartz
Backsplash
The backsplash installed from countertops to the bottom of the furrdown are from Glazzio in the Oceania Herringbone Series, in Cobalt Sea, and are a 1×2 size. We love how vibrant it is!
Fixtures and Fittings
From Blanco, we have a Meridian semi-professional faucet in Satin Nickel, and a granite composite Precis 1-3/4 bowl sink in a finish of Cinder. The floating shelves are from Danver and are a stainless steel finish.
Flooring
The flooring is a cork material from Harris Cork in the Napa Collection, in a Fawn finish.
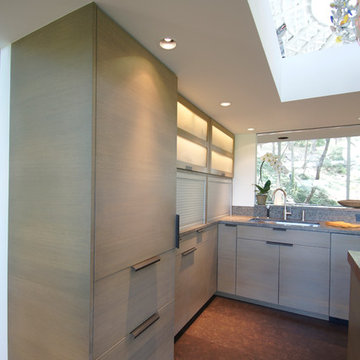
Meier Residential, LLC
Idéer för att renovera ett mellanstort, avskilt funkis u-kök, med en enkel diskho, släta luckor, grå skåp, bänkskiva i kalksten, flerfärgad stänkskydd, stänkskydd i mosaik, integrerade vitvaror, korkgolv och en köksö
Idéer för att renovera ett mellanstort, avskilt funkis u-kök, med en enkel diskho, släta luckor, grå skåp, bänkskiva i kalksten, flerfärgad stänkskydd, stänkskydd i mosaik, integrerade vitvaror, korkgolv och en köksö
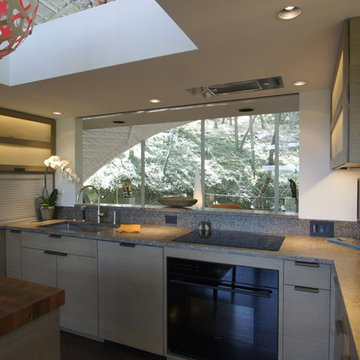
Meier Residential, LLC
Exempel på ett mellanstort, avskilt modernt u-kök, med en enkel diskho, släta luckor, grå skåp, bänkskiva i kalksten, flerfärgad stänkskydd, stänkskydd i mosaik, integrerade vitvaror, korkgolv och en köksö
Exempel på ett mellanstort, avskilt modernt u-kök, med en enkel diskho, släta luckor, grå skåp, bänkskiva i kalksten, flerfärgad stänkskydd, stänkskydd i mosaik, integrerade vitvaror, korkgolv och en köksö
254 foton på kök, med stänkskydd i mosaik och korkgolv
9