8 241 foton på kök, med stänkskydd i mosaik och mörkt trägolv
Sortera efter:
Budget
Sortera efter:Populärt i dag
181 - 200 av 8 241 foton
Artikel 1 av 3
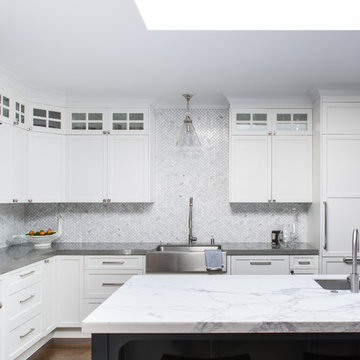
Suzanne Scott
Idéer för mellanstora vintage kök, med en köksö, en rustik diskho, skåp i shakerstil, vita skåp, bänkskiva i täljsten, grått stänkskydd, stänkskydd i mosaik, rostfria vitvaror, mörkt trägolv och brunt golv
Idéer för mellanstora vintage kök, med en köksö, en rustik diskho, skåp i shakerstil, vita skåp, bänkskiva i täljsten, grått stänkskydd, stänkskydd i mosaik, rostfria vitvaror, mörkt trägolv och brunt golv
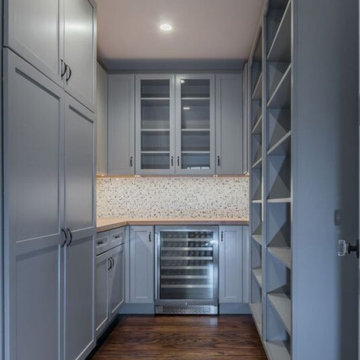
Bild på ett mellanstort vintage flerfärgad flerfärgat kök, med luckor med infälld panel, blå skåp, träbänkskiva, flerfärgad stänkskydd, stänkskydd i mosaik, mörkt trägolv, en köksö och brunt golv
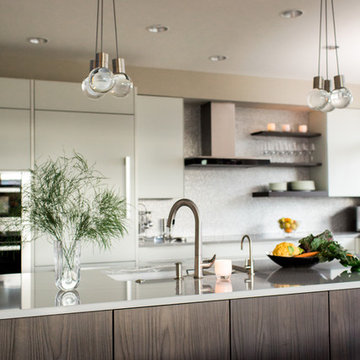
Exempel på ett mellanstort modernt vit vitt parallellkök, med en enkel diskho, släta luckor, vita skåp, bänkskiva i kvartsit, vitt stänkskydd, stänkskydd i mosaik, rostfria vitvaror, mörkt trägolv och brunt golv
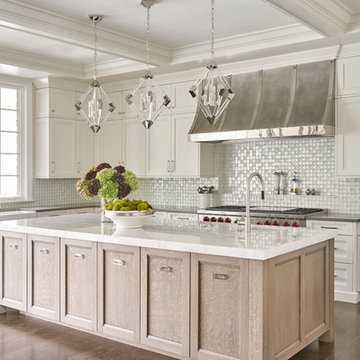
Modern kitchen with mosaic backsplash, rustic wood and white cabinets, and eclectic pendant lighting
Inspiration för ett stort vintage grå grått l-kök, med vita skåp, granitbänkskiva, vitt stänkskydd, en rustik diskho, luckor med infälld panel, stänkskydd i mosaik, rostfria vitvaror, mörkt trägolv, en köksö och brunt golv
Inspiration för ett stort vintage grå grått l-kök, med vita skåp, granitbänkskiva, vitt stänkskydd, en rustik diskho, luckor med infälld panel, stänkskydd i mosaik, rostfria vitvaror, mörkt trägolv, en köksö och brunt golv
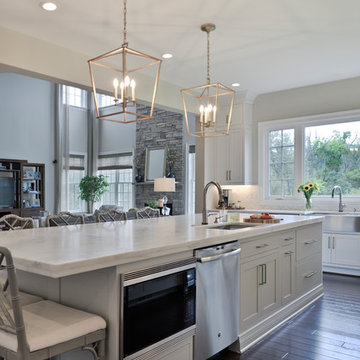
Kitchen Over 150K
If you ever found yourself shopping for a new home, finding a model home, falling in love with this model home and immediately signing on the dotted line. Yet after a few months of moving into your new home you realize that the kitchen and the layout of main level will not work out for your lifestyle. The model home you fell in love with was furnished with beautiful furniture distracting you from concentrating on what is really important to you. This is what happened to this couple in Ashburn, VA, after purchasing their dream home.
The kitchen lacked natural light, while its location was not ideal and was disrupting their daily routine. After a careful review of the kitchen design, a plan was formed to upgrade the kitchen.
Their kitchen was moved to a location between the two-story family room and front dining room. To the left of the family room there was a breakfast eating area that was not serving any purpose.
Our design incorporated the breakfast area placed along a couple feet from an adjacent pantry space to create this new dream kitchen.
By knocking down a few bearing walls, we have placed the main sink area under large backside windows. Now the kitchen can look into their beautiful backyard. A major load bearing wall between the old breakfast room and adjacent two-story family was taken down and a big steel beam took the place of that, creating a large seamless connection between the new kitchen and the rest of the home.
A large island was implemented with a prep sink, microwave, and with lots of seating space around it. Large scale professional appliances along with stunning mosaic backsplash tiles complement this amazing kitchen design.
Double barn style door in front of the pantry area sets off this storage space tucked away from rest of the kitchen. All the old tile was removed and a matching wide plank distressed wood floor was installed to create a seamless connection to rest of the home. A matching butler pantry cabinet area just outside of dining room and a wine station/drink serving area between family room and main foyer were added to better utilize the multi-function needs of the family.
The custom inset cabinetry with double layers and exotic stone counter top, distressed ceiling beams, and other amenities are just a few standouts of this project.

Casey Woods
Idéer för funkis vitt kök, med släta luckor, bruna skåp, flera köksöar, en undermonterad diskho, grönt stänkskydd, stänkskydd i mosaik, rostfria vitvaror, mörkt trägolv och brunt golv
Idéer för funkis vitt kök, med släta luckor, bruna skåp, flera köksöar, en undermonterad diskho, grönt stänkskydd, stänkskydd i mosaik, rostfria vitvaror, mörkt trägolv och brunt golv

Inspiration för avskilda, mellanstora klassiska beige l-kök, med en undermonterad diskho, luckor med upphöjd panel, vita skåp, bänkskiva i kvartsit, grått stänkskydd, stänkskydd i mosaik, rostfria vitvaror, mörkt trägolv, flera köksöar och brunt golv
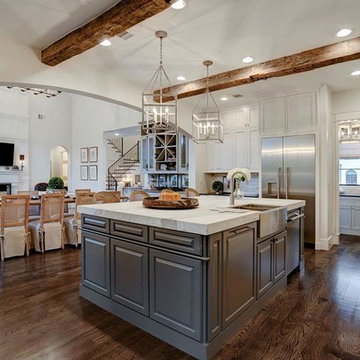
Purser Architectural Custom Home Design
Idéer för att renovera ett stort vintage vit vitt kök, med en rustik diskho, vita skåp, bänkskiva i kvartsit, grått stänkskydd, rostfria vitvaror, mörkt trägolv, en köksö, brunt golv, luckor med infälld panel och stänkskydd i mosaik
Idéer för att renovera ett stort vintage vit vitt kök, med en rustik diskho, vita skåp, bänkskiva i kvartsit, grått stänkskydd, rostfria vitvaror, mörkt trägolv, en köksö, brunt golv, luckor med infälld panel och stänkskydd i mosaik
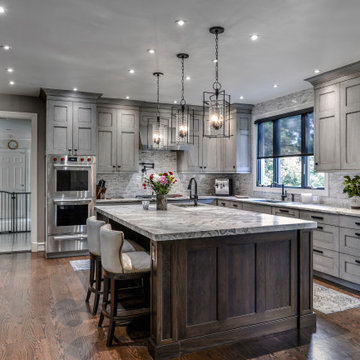
Authentic Luxury brand, RUTT Handcrafted Cabinetry graces this gorgeous kitchen design. From the contemporary gray perimeter cabinets to the walnut island, this is a kitchen designed with a touch of elegance.
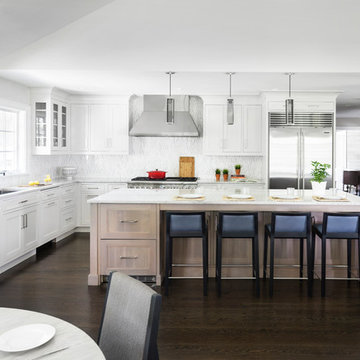
A 1920s colonial in a shorefront community in Westchester County had an expansive renovation with new kitchen by Studio Dearborn. Countertops White Macauba; interior design Lorraine Levinson. Photography, Timothy Lenz.
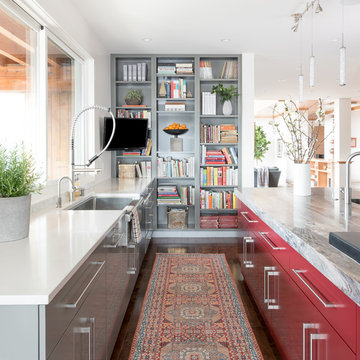
Exempel på ett avskilt, mellanstort modernt u-kök, med släta luckor, grå skåp, bänkskiva i kvartsit, en köksö, en rustik diskho, vitt stänkskydd, stänkskydd i mosaik, rostfria vitvaror, mörkt trägolv och brunt golv
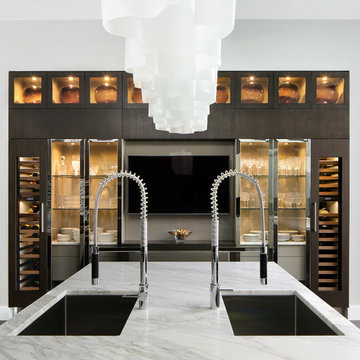
Bernard Andre
Idéer för ett mellanstort modernt kök, med en undermonterad diskho, släta luckor, skåp i mörkt trä, marmorbänkskiva, grått stänkskydd, stänkskydd i mosaik, integrerade vitvaror, mörkt trägolv, flera köksöar och brunt golv
Idéer för ett mellanstort modernt kök, med en undermonterad diskho, släta luckor, skåp i mörkt trä, marmorbänkskiva, grått stänkskydd, stänkskydd i mosaik, integrerade vitvaror, mörkt trägolv, flera köksöar och brunt golv
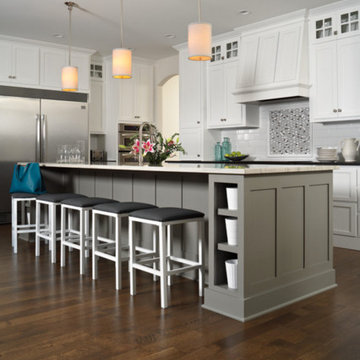
Inspiration för avskilda, mellanstora klassiska l-kök, med en undermonterad diskho, skåp i shakerstil, vita skåp, bänkskiva i koppar, grått stänkskydd, stänkskydd i mosaik, rostfria vitvaror, mörkt trägolv, en köksö och brunt golv
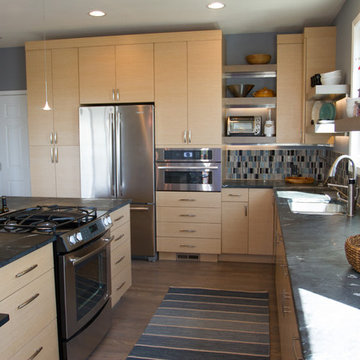
Inspiration för stora moderna kök, med en undermonterad diskho, släta luckor, skåp i ljust trä, bänkskiva i täljsten, flerfärgad stänkskydd, stänkskydd i mosaik, rostfria vitvaror, mörkt trägolv, en köksö och brunt golv
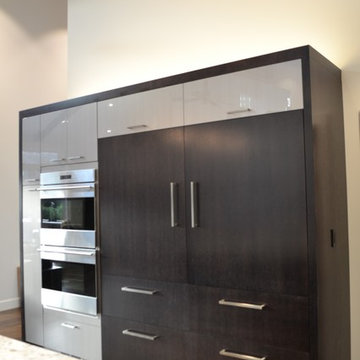
A truly contemporary kitchen that stays true to the integrity of the ranch style home, with both sleek and natural elements. Dark brown Quarter-Sawn oak cabinets were used on the perimeter and the island, while wired gloss cabinets were used for the walls and tall cabinets. A large island houses a microwave drawer, dishwasher drawers and peg boards in deep drawers for plate organization.
A breakfast bar with waterfall edges in Neolith material adds a striking focal point to the large space. Refrigerator panels cover the doors of the Sub Zero refrigerator and freezer to fully integrate the panels into the design.
Learn more about different materials and wood species on our website!
http://www.gkandb.com/wood-species/
DESIGNER: JANIS MANACSA
PHOTOGRAPHY: TREVE JOHNSON
CABINETS: DURA SUPREME CABINETRY
COUNTERTOP ISLAND: CAMBRIA BELLINGHAM
COUNTERTOP BREAKFAST BAR: NEOLITH IRON ORE
COUNTERTOP PERIMETER: CAESARSTONE OCEAN FOAM
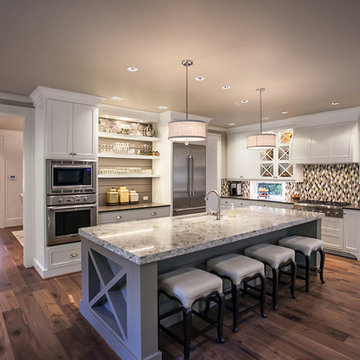
Idéer för att renovera ett avskilt, mellanstort vintage l-kök, med en undermonterad diskho, luckor med infälld panel, vita skåp, granitbänkskiva, flerfärgad stänkskydd, stänkskydd i mosaik, rostfria vitvaror, mörkt trägolv, en köksö och brunt golv
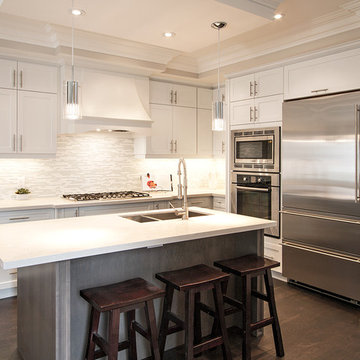
Idéer för ett mellanstort modernt vit kök, med skåp i shakerstil, skåp i ljust trä, vitt stänkskydd, mörkt trägolv, en undermonterad diskho, stänkskydd i mosaik, rostfria vitvaror, en köksö och brunt golv
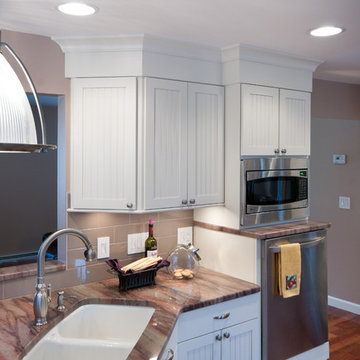
This project involved re-working the existing interior layout to give the home a new, open concept floor plan, breaking up the feeling of four separate rooms on the first floor. We met our clients’ needs through the following:
We built a designated area for their three kids to enjoy snacks and do their homework after school.
There are three regular cooks in the home, so an open space was created that was suitable for 2-3 chefs to work comfortably.
Because the clients love to look up new recipe and meal ideas, a separate desk area for their computer, with internet access, was created.
We incorporated clients’ love of the bead board look within the cabinetry.
We incorporated an accessible and aesthetically pleasing three shelf built-in space within the island to store cookbooks and other belongings.
Improved previous interior lighting by adding three hanging lights over the island, updating ceiling lighting and building French doors in the dining room space.
Made the kitchen open to the living room so family and guests can continuously interact.
Spice storage was a concern, so we built a four row pull-out spice rack near the stove.
New kitchen appliances were creatively incorporated that were not originally there.
A total of four interior walls were removed to create the open concept floor plan. We faced a constraint when we had to install a structural LVL beam since we removed a load bearing wall. We also met design challenges, such as adding pantry storage, natural lighting, spice storage, trash pull-outs and enough space to comfortably fit at least three chefs in the kitchen at a time, within the existing footprint of the house.
The clients had waited 11 years for a new kitchen and they didn’t want to hold back on what they really wanted. The clients finally received a creative and practical kitchen, while still staying within their budget.
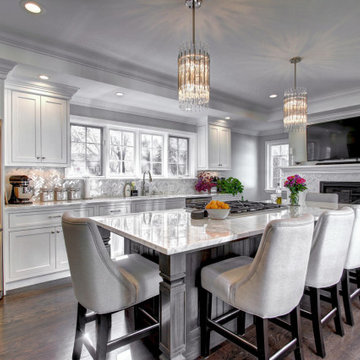
Kitchen Remodel
Inredning av ett flerfärgad flerfärgat kök och matrum, med en undermonterad diskho, skåp i shakerstil, vita skåp, marmorbänkskiva, grått stänkskydd, stänkskydd i mosaik, rostfria vitvaror, mörkt trägolv, en köksö och brunt golv
Inredning av ett flerfärgad flerfärgat kök och matrum, med en undermonterad diskho, skåp i shakerstil, vita skåp, marmorbänkskiva, grått stänkskydd, stänkskydd i mosaik, rostfria vitvaror, mörkt trägolv, en köksö och brunt golv

A few tweaks to this already well built kitchen, refreshed the space and solidified the Arts & Craft theme carried throughout the space. A change to the pantry wall provided better and increased storage and countertop space and a new island created finely tuned symmetry to the layout. Combned with new cabinet hardware and modern chevron backsplash, the updated marble-look quartz countertops offer durability and a tailored sophisticated elegance.
8 241 foton på kök, med stänkskydd i mosaik och mörkt trägolv
10