8 233 foton på kök, med stänkskydd i mosaik och mörkt trägolv
Sortera efter:
Budget
Sortera efter:Populärt i dag
21 - 40 av 8 233 foton
Artikel 1 av 3

Beautiful kitchen with two hanging pendant lights above the island and tile backsplash with hood with custom wood paneling.
Bild på ett maritimt kök, med luckor med infälld panel, beige stänkskydd, stänkskydd i mosaik, mörkt trägolv och en köksö
Bild på ett maritimt kök, med luckor med infälld panel, beige stänkskydd, stänkskydd i mosaik, mörkt trägolv och en köksö

Unique green kitchen design with glass window cabinets, beautiful dark island, quartzite leather finish counter tops, counter tops, counter to ceiling backslash and beautiful stainless steel appliances.
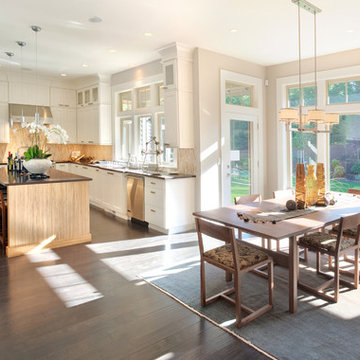
Inspiration för ett stort funkis grå grått kök, med en undermonterad diskho, flerfärgad stänkskydd, stänkskydd i mosaik, rostfria vitvaror, mörkt trägolv, en köksö, släta luckor, vita skåp, bänkskiva i koppar och brunt golv
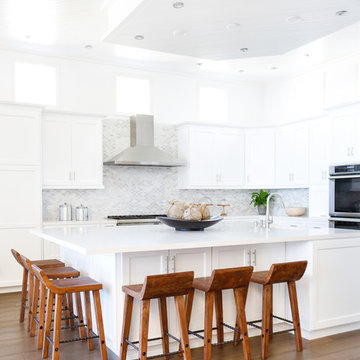
AFTER: KITCHEN | All new custom cabinetry that we painted with Dunn Edwards Cool December. We got rid of the green granite countertops and island replacing them with Quartz countertops and a carrara marble backsplash in a marquee pattern. | Renovations + Design by Blackband Design | Photography by Tessa Neustadt
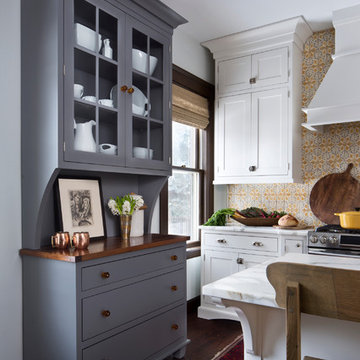
Bild på ett litet vintage kök, med marmorbänkskiva, mörkt trägolv, en köksö, en rustik diskho, skåp i shakerstil, vita skåp, beige stänkskydd, stänkskydd i mosaik, rostfria vitvaror och brunt golv
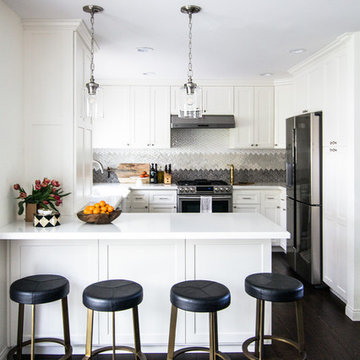
Inspiration för ett litet vintage kök, med en rustik diskho, skåp i shakerstil, vita skåp, bänkskiva i kvarts, flerfärgad stänkskydd, stänkskydd i mosaik, rostfria vitvaror, mörkt trägolv och en halv köksö
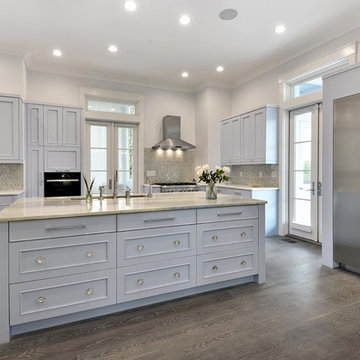
Photos by William Quarles
Designed by Robert Paige Cabinetry and homeowner
Built by Robert Paige Cabinetry
Klassisk inredning av ett mellanstort kök, med en undermonterad diskho, luckor med infälld panel, blå skåp, bänkskiva i kvartsit, rostfria vitvaror, en köksö, grått stänkskydd, stänkskydd i mosaik och mörkt trägolv
Klassisk inredning av ett mellanstort kök, med en undermonterad diskho, luckor med infälld panel, blå skåp, bänkskiva i kvartsit, rostfria vitvaror, en köksö, grått stänkskydd, stänkskydd i mosaik och mörkt trägolv
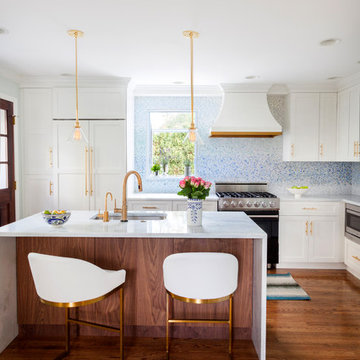
High end, highly custom complete kitchen remodel with amazing details.
THE KEY FEATURES
- Dining Room Wall removed
- Island w/ sink, dishwasher and trash/recycling; eating area that seats 2-3 people on the other side
- Full height Pantry next to refrigerator
- 36″ paneled refrigerator
- 3 Work Zones: the island, left of the range, right of the range
- Snack Zone: a place away from the work zone to house the toaster, coffeemaker and microwave
- Dish/ Cutlery Storage: Two sets of dishes and cutlery also store in the cabinets on the snack zone wall.
- Ample Cooking storage: Two 45″ and 33″ base cabinets with adjustable roll-out shelves provide ample space for pots/ pans / cooking supplies
- Garden Window Relocated and Re-sized.
.
Photo by Courtney Apple

Inspiration för ett mellanstort vintage kök, med en rustik diskho, luckor med infälld panel, gröna skåp, beige stänkskydd, rostfria vitvaror, mörkt trägolv, en köksö, stänkskydd i mosaik, brunt golv och bänkskiva i koppar
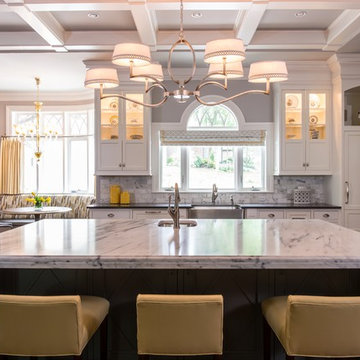
This drop dead gorgeous kitchen encompasses custom white cabinetry, quartz and marble countertops, and a custom designed backsplash inset at the stove top. In the center of the large kitchen is an oversized island that houses 3 counter stools for conversation time while cooking.
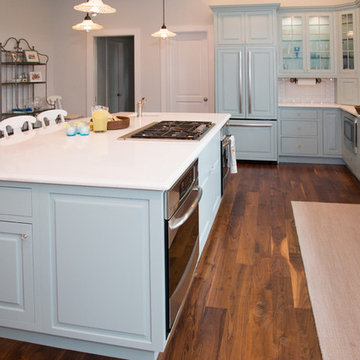
In this new vacation home in Orleans, MA, the classic Cape Cod look is achieved by using the mix of blues and whites. This spacious kitchen features Fieldstone cabinetry in Aegean Mist and a classic apron front sink with Kohler faucet. The rope crown molding accent plays along with the nautical theme, as well as the island posts. Designed by Karen Pratt-Mills of our Yarmouth, MA gallery.

A sophisticated yet relaxed home for a busy family. Designed with the goal of unifying the spaces, the kitchen, family room, and dining rooms are the heart of this home. White cabinetry and a gorgeous tile pattern are easily blended with stainless accents to create a fresh, easy home, great for entertaining family and friends.
Landmark Photography
Learn more about our showroom and kitchen and bath design: http://www.mingleteam.com

Idéer för ett stort klassiskt vit l-kök, med en undermonterad diskho, luckor med infälld panel, blå skåp, bänkskiva i kvartsit, flerfärgad stänkskydd, stänkskydd i mosaik, integrerade vitvaror, mörkt trägolv, en köksö och brunt golv

Inspiration för ett stort vintage kök, med en undermonterad diskho, skåp i shakerstil, vita skåp, brunt stänkskydd, rostfria vitvaror, mörkt trägolv, en köksö, bänkskiva i kvarts, stänkskydd i mosaik och brunt golv

This spacious kitchen with beautiful views features a prefinished cherry flooring with a very dark stain. We custom made the white shaker cabinets and paired them with a rich brown quartz composite countertop. A slate blue glass subway tile adorns the backsplash. We fitted the kitchen with a stainless steel apron sink. The same white and brown color palette has been used for the island. We also equipped the island area with modern pendant lighting and bar stools for seating.
Project by Portland interior design studio Jenni Leasia Interior Design. Also serving Lake Oswego, West Linn, Vancouver, Sherwood, Camas, Oregon City, Beaverton, and the whole of Greater Portland.
For more about Jenni Leasia Interior Design, click here: https://www.jennileasiadesign.com/
To learn more about this project, click here:
https://www.jennileasiadesign.com/lake-oswego

The customized cabinetry in this kitchen is perfect for keeping everyday cooking items on hand! This spice drawer organizes the homeowner's spices while also displaying their labels. No more sifting through mismatched bottles trying to find the one you're looking for.

Eliminating a window and reconfiguring the appliance locations opened up this galley kitchen without requiring any wall removals. The homeowners wanted a more modern look, so we designed the space around the orange Bertazzoni range. Complimentary colors, subtle texture and simple lines created a modern kitchen that's still warm and approachable. © Lassiter Photography **Any product tags listed as “related,” “similar,” or “sponsored” are done so by Houzz and are not the actual products specified. They have not been approved by, nor are they endorsed by ReVision Design/Remodeling.**
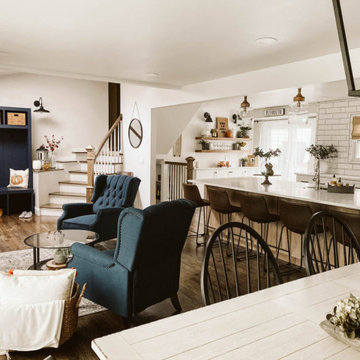
Inspiration för mycket stora lantliga vitt kök med öppen planlösning, med skåp i shakerstil, vita skåp, flerfärgad stänkskydd, stänkskydd i mosaik, rostfria vitvaror, mörkt trägolv, en köksö och brunt golv
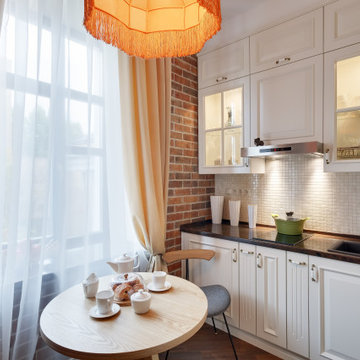
Exempel på ett klassiskt brun linjärt brunt kök och matrum, med en nedsänkt diskho, luckor med upphöjd panel, vita skåp, vitt stänkskydd, stänkskydd i mosaik, mörkt trägolv och brunt golv
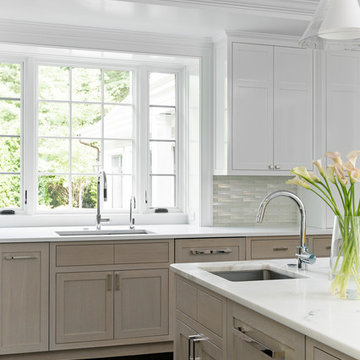
TEAM
Architect: Mellowes & Paladino Architects
Interior Design: LDa Architecture & Interiors
Builder: Kistler & Knapp Builders
Photographer: Sean Litchfield Photography
8 233 foton på kök, med stänkskydd i mosaik och mörkt trägolv
2