47 358 foton på kök, med stänkskydd i mosaik och rostfria vitvaror
Sortera efter:
Budget
Sortera efter:Populärt i dag
121 - 140 av 47 358 foton
Artikel 1 av 3

The vertically-laid glass mosaic backsplash adds a beautiful and modern detail that frames the stainless steel range hood to create a grand focal point from across the room. The neutral color palette keeps the space feeling crisp and light, working harmoniously with the Northwest view outside.
Patrick Barta Photography

Whit Preston
Inspiration för ett mellanstort funkis grå grått kök, med släta luckor, grå skåp, en halv köksö, en undermonterad diskho, bänkskiva i kvarts, vitt stänkskydd, stänkskydd i mosaik, rostfria vitvaror, mörkt trägolv och brunt golv
Inspiration för ett mellanstort funkis grå grått kök, med släta luckor, grå skåp, en halv köksö, en undermonterad diskho, bänkskiva i kvarts, vitt stänkskydd, stänkskydd i mosaik, rostfria vitvaror, mörkt trägolv och brunt golv

Matt Steeves Studio
Klassisk inredning av ett mycket stort kök, med en undermonterad diskho, luckor med infälld panel, grå skåp, grått stänkskydd, stänkskydd i mosaik, rostfria vitvaror, mellanmörkt trägolv och flera köksöar
Klassisk inredning av ett mycket stort kök, med en undermonterad diskho, luckor med infälld panel, grå skåp, grått stänkskydd, stänkskydd i mosaik, rostfria vitvaror, mellanmörkt trägolv och flera köksöar
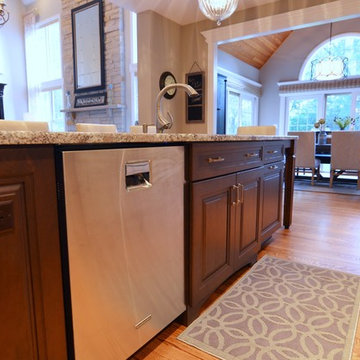
This project converted a builder design with entry level finishes into an elegant entertaining space that fit the needs of an active family. Off white Omega painted cabinets with a timeless recessed panel door design set the tone for a transitional setting. Lennon granite was used to partner the cabinets with the grey tones in the large format tile splash and the warmth of the oak flooring. A window was removed from the cooking wall to simplify the space and organize the work triangle in a way that guests would know where to sit and multiple cooks could operate without a congested setting. The sink was placed on the large island to allow the cook to be able to engage with the family room and whoever sits at the stools. Products include Thermador / Viking / Wolf appliances, Omega Dynasty Lorring - Magnolia Cabinets, Amerock hardware, and American Hardwood Flooring - red oak flooring.
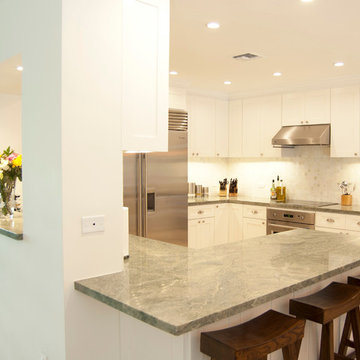
BC3
View of the overall kitchen that consists of a bar stool seating area and an opening connecting the space to the living and dining room.
Idéer för att renovera ett funkis kök, med en nedsänkt diskho, skåp i shakerstil, vita skåp, marmorbänkskiva, vitt stänkskydd, stänkskydd i mosaik, rostfria vitvaror, klinkergolv i porslin och en halv köksö
Idéer för att renovera ett funkis kök, med en nedsänkt diskho, skåp i shakerstil, vita skåp, marmorbänkskiva, vitt stänkskydd, stänkskydd i mosaik, rostfria vitvaror, klinkergolv i porslin och en halv köksö
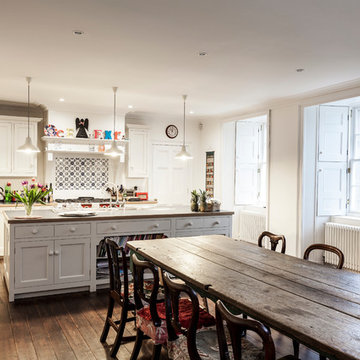
Alastair Ferrier
Exempel på ett klassiskt kök, med mellanmörkt trägolv, en köksö, skåp i shakerstil, vita skåp, flerfärgad stänkskydd, stänkskydd i mosaik och rostfria vitvaror
Exempel på ett klassiskt kök, med mellanmörkt trägolv, en köksö, skåp i shakerstil, vita skåp, flerfärgad stänkskydd, stänkskydd i mosaik och rostfria vitvaror
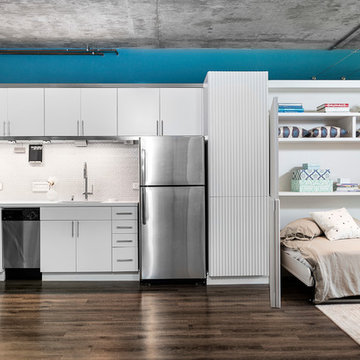
Inspiration för små industriella kök, med en undermonterad diskho, släta luckor, vita skåp, vitt stänkskydd, stänkskydd i mosaik, rostfria vitvaror och mörkt trägolv
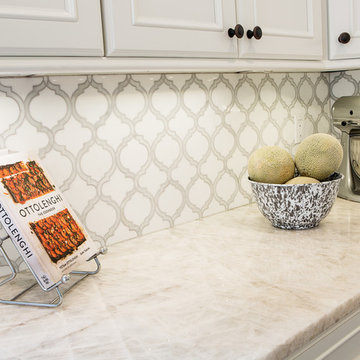
Artistic Tile Toledo Blanc backsplash installed in a kitchen designed by Karr Bick Kitchen and Bath and Sunderland Brothers Company.
Exempel på ett stort klassiskt kök, med en undermonterad diskho, luckor med infälld panel, vita skåp, marmorbänkskiva, vitt stänkskydd, stänkskydd i mosaik, rostfria vitvaror, mellanmörkt trägolv och en köksö
Exempel på ett stort klassiskt kök, med en undermonterad diskho, luckor med infälld panel, vita skåp, marmorbänkskiva, vitt stänkskydd, stänkskydd i mosaik, rostfria vitvaror, mellanmörkt trägolv och en köksö
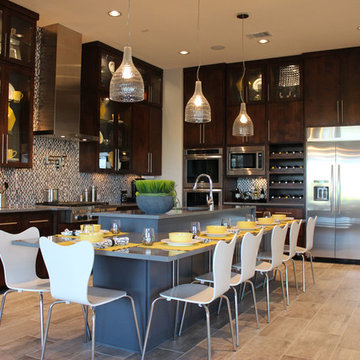
Burrows Cabinets
Idéer för ett stort modernt kök, med en undermonterad diskho, släta luckor, skåp i mörkt trä, bänkskiva i kvarts, flerfärgad stänkskydd, stänkskydd i mosaik, rostfria vitvaror, klinkergolv i keramik och en köksö
Idéer för ett stort modernt kök, med en undermonterad diskho, släta luckor, skåp i mörkt trä, bänkskiva i kvarts, flerfärgad stänkskydd, stänkskydd i mosaik, rostfria vitvaror, klinkergolv i keramik och en köksö

This adorable kitchen in Point Loma, CA is now open to the family room, small in spaces but united with a nature-inspired color palette. The kitchen went through an extensive remodel removing walls, raised ceiling, exposing the beam and a new glass door for the back entry and now this small kitchen feel open and spacious. The cabinetry features shaker elements―clean lines, plain trim, and little ornamentation― great for transitional decor.
Functional fixtures and modern appliances peacefully coexist with the mosaic marble backsplash. Hidden behind the door panels is a 30” Subzero refrigerator/freezer integrated nicely to keep the kitchen plan, clean and understated. The corner sink is recessed back adding a nice detail but even more importantly a more accessible corner access to the kitchen windows.
Accessories and details added to the kitchen cabinets give this chef everything she was looking for with a spice pullout, knife block pullout and rollouts to top off the new cabinets.
When space is tight it is a great option for a small family to open up the walls and add a counter where the family can dine. On the walls, neutral gray painted create a soothing atmosphere.
Adjacent to the kitchen was a cramped room that functioned as a workout room and laundry room. By changing some wall space, closing in a door and removing a closet the new space has great storage and is more open and functional for a quick workout.
In the family room the fireplace was re-tiled with a concrete looking porcelain tile topped off with a rustic beam mantle. Combined with new home furnishings to make the most of a small space this new family room is both functional and a great place for the couple to spend time with each other on a daily basis and to entertain guest and a new space has been created with the feel of a comfortable cozy space for all to enjoy.
Contractor: CairnsCraft Remodeling
Designer: Bonnie Bogley Catlin
Photogtapher: Jon Upson
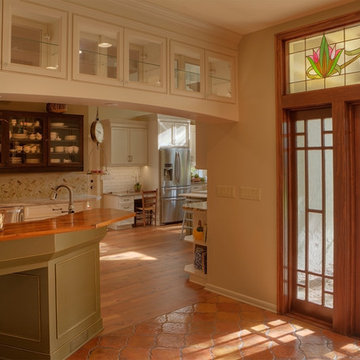
David Woods
Idéer för att renovera ett lantligt kök, med en enkel diskho, luckor med profilerade fronter, gröna skåp, träbänkskiva, flerfärgad stänkskydd, stänkskydd i mosaik, rostfria vitvaror, klinkergolv i terrakotta och en halv köksö
Idéer för att renovera ett lantligt kök, med en enkel diskho, luckor med profilerade fronter, gröna skåp, träbänkskiva, flerfärgad stänkskydd, stänkskydd i mosaik, rostfria vitvaror, klinkergolv i terrakotta och en halv köksö
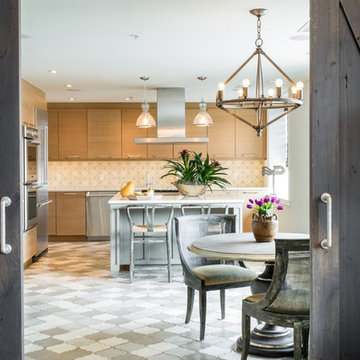
Justin Tsucalas
Klassisk inredning av ett kök och matrum, med klinkergolv i keramik, rostfria vitvaror, bänkskiva i kvarts, beige skåp, släta luckor, beige stänkskydd och stänkskydd i mosaik
Klassisk inredning av ett kök och matrum, med klinkergolv i keramik, rostfria vitvaror, bänkskiva i kvarts, beige skåp, släta luckor, beige stänkskydd och stänkskydd i mosaik

The wide cook top counter also doubles as a buffet line. The custom environmentally friendly bamboo cabinets have pull out shelves for ease of use.
{Photo Credit: Andy Mattheson}
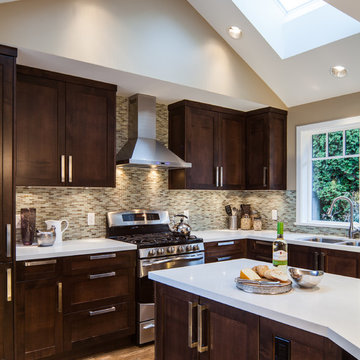
Vaulted ceiling with skylights.
Idéer för vintage l-kök, med en dubbel diskho, skåp i shakerstil, skåp i mörkt trä, flerfärgad stänkskydd, stänkskydd i mosaik, rostfria vitvaror och mellanmörkt trägolv
Idéer för vintage l-kök, med en dubbel diskho, skåp i shakerstil, skåp i mörkt trä, flerfärgad stänkskydd, stänkskydd i mosaik, rostfria vitvaror och mellanmörkt trägolv

The existing 70's styled kitchen needed a complete makeover. The original kitchen and family room wing included a rabbit warren of small rooms with an awkward angled family room separating the kitchen from the formal spaces.
The new space plan required moving the angled wall two feet to widen the space for an island. The kitchen was relocated to what was the original family room enabling direct access to both the formal dining space and the new family room space.
The large island is the heart of the redesigned kitchen, ample counter space flanks the island cooking station and the raised glass door cabinets provide a visually interesting separation of work space and dining room.
The contemporized Arts and Crafts style developed for the space integrates seamlessly with the existing shingled home. Split panel doors in rich cherry wood are the perfect foil for the dark granite counters with sparks of cobalt blue.
Dave Adams Photography
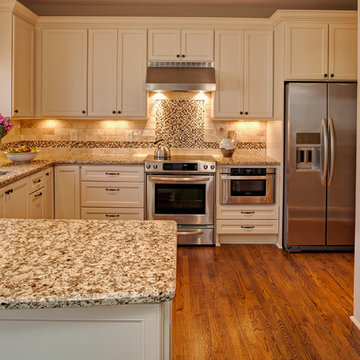
© Deborah Scannell Photography
Inredning av ett klassiskt litet kök, med en enkel diskho, släta luckor, vita skåp, granitbänkskiva, beige stänkskydd, rostfria vitvaror, mellanmörkt trägolv, en halv köksö och stänkskydd i mosaik
Inredning av ett klassiskt litet kök, med en enkel diskho, släta luckor, vita skåp, granitbänkskiva, beige stänkskydd, rostfria vitvaror, mellanmörkt trägolv, en halv köksö och stänkskydd i mosaik
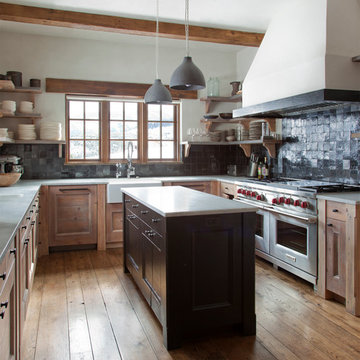
Inspiration för ett funkis u-kök, med luckor med infälld panel, skåp i mellenmörkt trä, grått stänkskydd, rostfria vitvaror, en rustik diskho och stänkskydd i mosaik
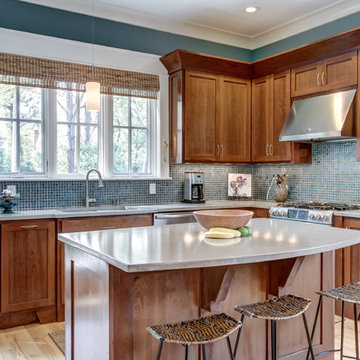
Showcase Photography
Inspiration för ett funkis kök, med bänkskiva i betong, rostfria vitvaror, skåp i shakerstil, skåp i mellenmörkt trä, blått stänkskydd, stänkskydd i mosaik, ljust trägolv och en köksö
Inspiration för ett funkis kök, med bänkskiva i betong, rostfria vitvaror, skåp i shakerstil, skåp i mellenmörkt trä, blått stänkskydd, stänkskydd i mosaik, ljust trägolv och en köksö
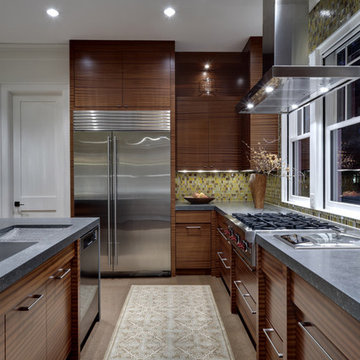
Photo Credit: Chuck Smith Photography
Bild på ett funkis kök, med stänkskydd i mosaik, grönt stänkskydd, släta luckor, skåp i mörkt trä, rostfria vitvaror och bänkskiva i täljsten
Bild på ett funkis kök, med stänkskydd i mosaik, grönt stänkskydd, släta luckor, skåp i mörkt trä, rostfria vitvaror och bänkskiva i täljsten
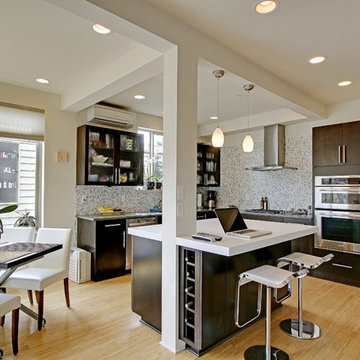
Greenlake Addition
Bild på ett funkis kök, med stänkskydd i mosaik och rostfria vitvaror
Bild på ett funkis kök, med stänkskydd i mosaik och rostfria vitvaror
47 358 foton på kök, med stänkskydd i mosaik och rostfria vitvaror
7