69 724 foton på kök, med stänkskydd i mosaik och spegel som stänkskydd
Sortera efter:
Budget
Sortera efter:Populärt i dag
141 - 160 av 69 724 foton
Artikel 1 av 3

For this project, the entire kitchen was designed around the “must-have” Lacanche range in the stunning French Blue with brass trim. That was the client’s dream and everything had to be built to complement it. Bilotta senior designer, Randy O’Kane, CKD worked with Paul Benowitz and Dipti Shah of Benowitz Shah Architects to contemporize the kitchen while staying true to the original house which was designed in 1928 by regionally noted architect Franklin P. Hammond. The clients purchased the home over two years ago from the original owner. While the house has a magnificent architectural presence from the street, the basic systems, appointments, and most importantly, the layout and flow were inappropriately suited to contemporary living.
The new plan removed an outdated screened porch at the rear which was replaced with the new family room and moved the kitchen from a dark corner in the front of the house to the center. The visual connection from the kitchen through the family room is dramatic and gives direct access to the rear yard and patio. It was important that the island separating the kitchen from the family room have ample space to the left and right to facilitate traffic patterns, and interaction among family members. Hence vertical kitchen elements were placed primarily on existing interior walls. The cabinetry used was Bilotta’s private label, the Bilotta Collection – they selected beautiful, dramatic, yet subdued finishes for the meticulously handcrafted cabinetry. The double islands allow for the busy family to have a space for everything – the island closer to the range has seating and makes a perfect space for doing homework or crafts, or having breakfast or snacks. The second island has ample space for storage and books and acts as a staging area from the kitchen to the dinner table. The kitchen perimeter and both islands are painted in Benjamin Moore’s Paper White. The wall cabinets flanking the sink have wire mesh fronts in a statuary bronze – the insides of these cabinets are painted blue to match the range. The breakfast room cabinetry is Benjamin Moore’s Lampblack with the interiors of the glass cabinets painted in Paper White to match the kitchen. All countertops are Vermont White Quartzite from Eastern Stone. The backsplash is Artistic Tile’s Kyoto White and Kyoto Steel. The fireclay apron-front main sink is from Rohl while the smaller prep sink is from Linkasink. All faucets are from Waterstone in their antique pewter finish. The brass hardware is from Armac Martin and the pendants above the center island are from Circa Lighting. The appliances, aside from the range, are a mix of Sub-Zero, Thermador and Bosch with panels on everything.
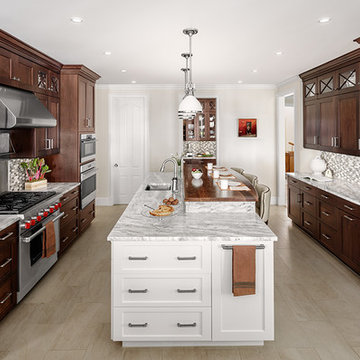
Bild på ett avskilt vintage kök, med en undermonterad diskho, skåp i shakerstil, skåp i mörkt trä, flerfärgad stänkskydd, stänkskydd i mosaik, rostfria vitvaror, en köksö och beiget golv
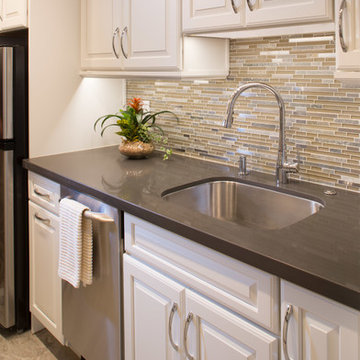
photo: Owen McGoldrick
Klassisk inredning av ett avskilt, litet parallellkök, med en enkel diskho, luckor med upphöjd panel, vita skåp, bänkskiva i kvarts, beige stänkskydd, stänkskydd i mosaik, rostfria vitvaror och klinkergolv i porslin
Klassisk inredning av ett avskilt, litet parallellkök, med en enkel diskho, luckor med upphöjd panel, vita skåp, bänkskiva i kvarts, beige stänkskydd, stänkskydd i mosaik, rostfria vitvaror och klinkergolv i porslin
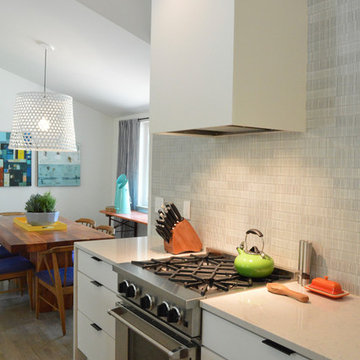
Inredning av ett 60 tals mellanstort linjärt kök och matrum, med släta luckor, vita skåp, bänkskiva i koppar, grått stänkskydd, stänkskydd i mosaik, rostfria vitvaror, mörkt trägolv och brunt golv
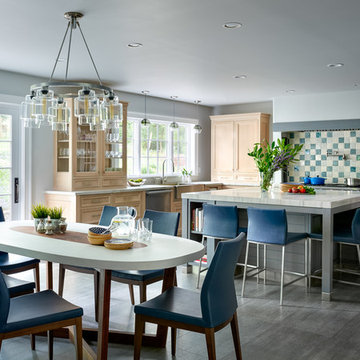
This kitchen was designed by Studio Dearborn and Wendy Strauss. Photos by Adam Kane Macchia
Foto på ett vintage kök och matrum, med en undermonterad diskho, luckor med infälld panel, skåp i ljust trä, flerfärgad stänkskydd, stänkskydd i mosaik, en köksö och grått golv
Foto på ett vintage kök och matrum, med en undermonterad diskho, luckor med infälld panel, skåp i ljust trä, flerfärgad stänkskydd, stänkskydd i mosaik, en köksö och grått golv
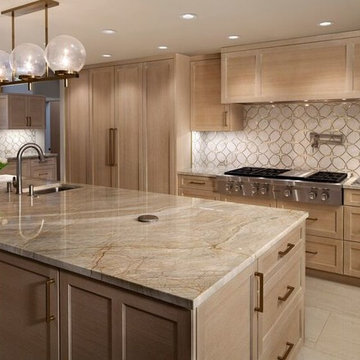
Mitch Allen
Inspiration för ett stort funkis kök med öppen planlösning, med en undermonterad diskho, skåp i shakerstil, skåp i ljust trä, bänkskiva i kvartsit, flerfärgad stänkskydd, stänkskydd i mosaik, rostfria vitvaror, travertin golv och en köksö
Inspiration för ett stort funkis kök med öppen planlösning, med en undermonterad diskho, skåp i shakerstil, skåp i ljust trä, bänkskiva i kvartsit, flerfärgad stänkskydd, stänkskydd i mosaik, rostfria vitvaror, travertin golv och en köksö

Southwestern style kitchen with rustic wood island and limestone counters.
Architect: Urban Design Associates
Builder: R-Net Custom Homes
Interiors: Billie Springer
Photography: Thompson Photographic
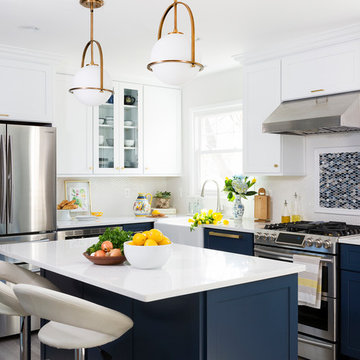
Designer Elena Eskandari http://www.houzz.com/pro/eeskandari/elena-eskandari-case-design-remodeling-inc
Photography by Stacy Zarin Goldberg
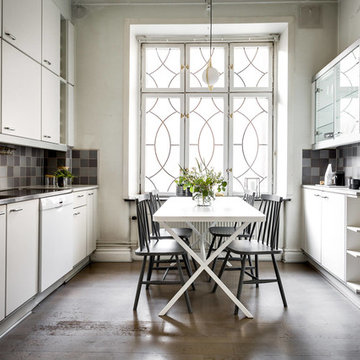
Foto på ett stort skandinaviskt kök och matrum, med en dubbel diskho, släta luckor, vita skåp, flerfärgad stänkskydd och stänkskydd i mosaik

Klassisk inredning av ett mellanstort u-kök, med luckor med infälld panel, vita skåp, vitt stänkskydd, rostfria vitvaror, en köksö, en undermonterad diskho, bänkskiva i koppar, klinkergolv i porslin och stänkskydd i mosaik
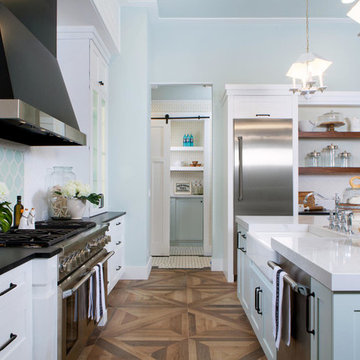
Idéer för ett stort maritimt kök, med en rustik diskho, skåp i shakerstil, vita skåp, rostfria vitvaror, en köksö, marmorbänkskiva, flerfärgad stänkskydd, stänkskydd i mosaik, mellanmörkt trägolv och brunt golv
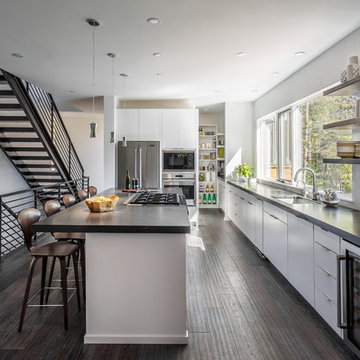
Photography by Rebecca Lehde
Modern inredning av ett stort kök, med en undermonterad diskho, släta luckor, vita skåp, granitbänkskiva, grått stänkskydd, stänkskydd i mosaik, rostfria vitvaror, mörkt trägolv och en köksö
Modern inredning av ett stort kök, med en undermonterad diskho, släta luckor, vita skåp, granitbänkskiva, grått stänkskydd, stänkskydd i mosaik, rostfria vitvaror, mörkt trägolv och en köksö

Designer: Terri Sears
Photography: Melissa M. Mills
Foto på ett mellanstort 60 tals beige kök, med en undermonterad diskho, släta luckor, skåp i mellenmörkt trä, bänkskiva i kvarts, beige stänkskydd, stänkskydd i mosaik, rostfria vitvaror, en halv köksö, ljust trägolv och brunt golv
Foto på ett mellanstort 60 tals beige kök, med en undermonterad diskho, släta luckor, skåp i mellenmörkt trä, bänkskiva i kvarts, beige stänkskydd, stänkskydd i mosaik, rostfria vitvaror, en halv köksö, ljust trägolv och brunt golv

Photographed by Kyle Caldwell
Idéer för stora funkis vitt kök, med luckor med glaspanel, vita skåp, bänkskiva i koppar, flerfärgad stänkskydd, stänkskydd i mosaik, rostfria vitvaror, ljust trägolv, en köksö, en undermonterad diskho och brunt golv
Idéer för stora funkis vitt kök, med luckor med glaspanel, vita skåp, bänkskiva i koppar, flerfärgad stänkskydd, stänkskydd i mosaik, rostfria vitvaror, ljust trägolv, en köksö, en undermonterad diskho och brunt golv
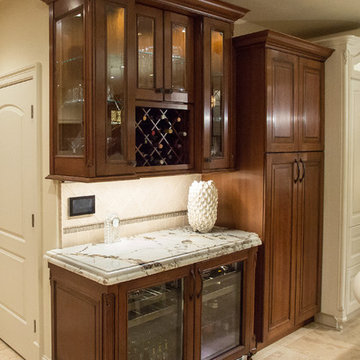
Beautiful Italian Villa kitchen complete with everything you can think of. This kitchen is a true gem.
Inredning av ett klassiskt stort kök, med en undermonterad diskho, luckor med upphöjd panel, skåp i slitet trä, granitbänkskiva, flerfärgad stänkskydd, stänkskydd i mosaik, integrerade vitvaror, travertin golv och en köksö
Inredning av ett klassiskt stort kök, med en undermonterad diskho, luckor med upphöjd panel, skåp i slitet trä, granitbänkskiva, flerfärgad stänkskydd, stänkskydd i mosaik, integrerade vitvaror, travertin golv och en köksö
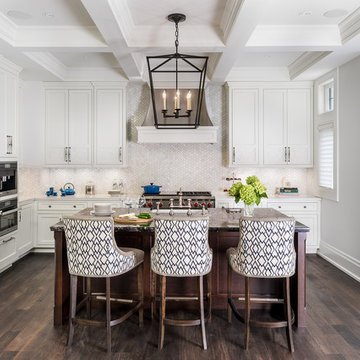
Photo Credit- Jackson Photography
Inredning av ett klassiskt stort kök, med vita skåp, granitbänkskiva, rostfria vitvaror, mörkt trägolv, en köksö, vitt stänkskydd, en rustik diskho, skåp i shakerstil och stänkskydd i mosaik
Inredning av ett klassiskt stort kök, med vita skåp, granitbänkskiva, rostfria vitvaror, mörkt trägolv, en köksö, vitt stänkskydd, en rustik diskho, skåp i shakerstil och stänkskydd i mosaik
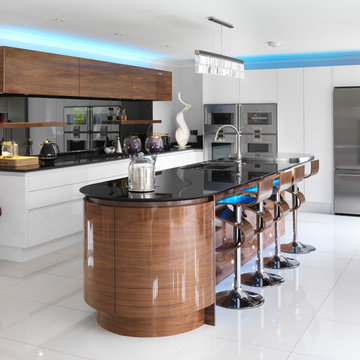
Modern handleless kitchen with high gloss book-match walnut veneer doors to the island. High gloss handleless cabinets against the walls with Gaggenau and Barazza appliances. Stainless steel disc for food prep area at the far end of the island. Splashback aged mirror glass.
Mike Daines Photography

glass mosaic stone mosaic kitchen wall tile backsplash
Idéer för mellanstora funkis kök, med en dubbel diskho, släta luckor, vita skåp, kaklad bänkskiva, blått stänkskydd, stänkskydd i mosaik, färgglada vitvaror, tegelgolv och en köksö
Idéer för mellanstora funkis kök, med en dubbel diskho, släta luckor, vita skåp, kaklad bänkskiva, blått stänkskydd, stänkskydd i mosaik, färgglada vitvaror, tegelgolv och en köksö

A heavy kitchen appliance, like a Kitchenaid mixer, can be lifted with ease to countertop level and conveniently stored in its own cabinet with an appliance cabinet from Dura Supreme Cabinetry. This is a great storage solution to help save counter space, create more kitchen workspace and make putting away your small kitchen appliance easier with less lifting.
The key to a well designed kitchen is not necessarily what you see on the outside. Although the external details will certainly garner admiration from family and friends, it will be the internal accessories that make you smile day after day. Your kitchen will simply perform better with specific accessories for tray storage, pantry goods, cleaning supplies, kitchen towels, trash and recycling bins.
Request a FREE Dura Supreme Cabinetry Brochure Packet at:
http://www.durasupreme.com/request-brochure
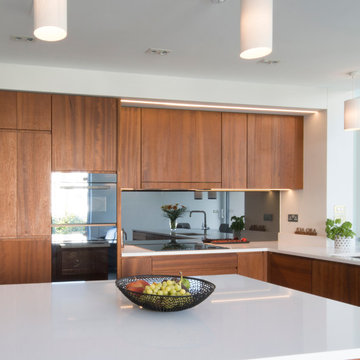
Steven Jones
Solid iroko kitchen by Enigma Design.
oil finished.
Inspiration för ett mellanstort funkis kök, med en nedsänkt diskho, släta luckor, skåp i mellenmörkt trä, bänkskiva i kvarts, grått stänkskydd, spegel som stänkskydd, rostfria vitvaror, klinkergolv i porslin och en köksö
Inspiration för ett mellanstort funkis kök, med en nedsänkt diskho, släta luckor, skåp i mellenmörkt trä, bänkskiva i kvarts, grått stänkskydd, spegel som stänkskydd, rostfria vitvaror, klinkergolv i porslin och en köksö
69 724 foton på kök, med stänkskydd i mosaik och spegel som stänkskydd
8