65 227 foton på kök, med stänkskydd i mosaik och stänkskydd i travertin
Sortera efter:
Budget
Sortera efter:Populärt i dag
241 - 260 av 65 227 foton
Artikel 1 av 3
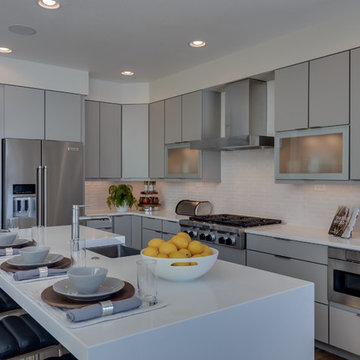
Inspiration för ett retro kök, med en rustik diskho, släta luckor, grå skåp, bänkskiva i kvarts, vitt stänkskydd, stänkskydd i mosaik, rostfria vitvaror, ljust trägolv och en köksö
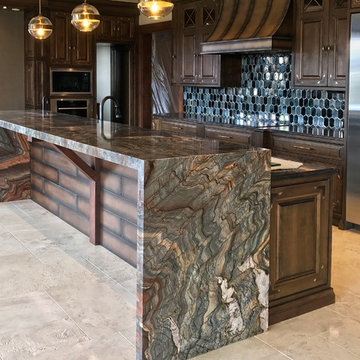
3 1/2 slabs of Fusion Granite used for this kitchen island. 6cm Mitred waterfall edges on both sides. 6cm mirrored flat polish edge. 6cm Laminate waterfall side panels.
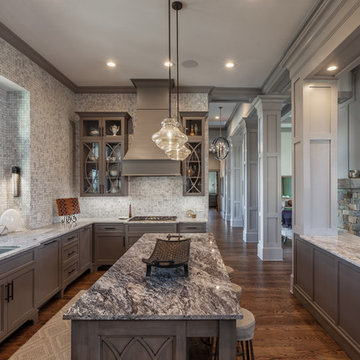
Idéer för vintage l-kök, med en undermonterad diskho, luckor med infälld panel, grå skåp, flerfärgad stänkskydd, stänkskydd i mosaik, mörkt trägolv, en köksö och brunt golv
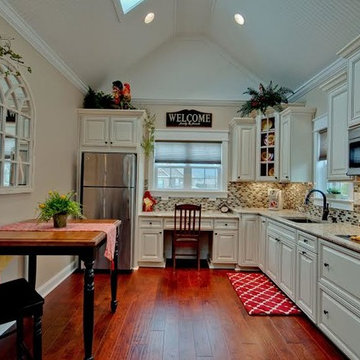
Laura Hurst
Inspiration för avskilda, mellanstora klassiska linjära kök, med mellanmörkt trägolv, en undermonterad diskho, luckor med upphöjd panel, vita skåp, granitbänkskiva, beige stänkskydd, stänkskydd i mosaik och rostfria vitvaror
Inspiration för avskilda, mellanstora klassiska linjära kök, med mellanmörkt trägolv, en undermonterad diskho, luckor med upphöjd panel, vita skåp, granitbänkskiva, beige stänkskydd, stänkskydd i mosaik och rostfria vitvaror
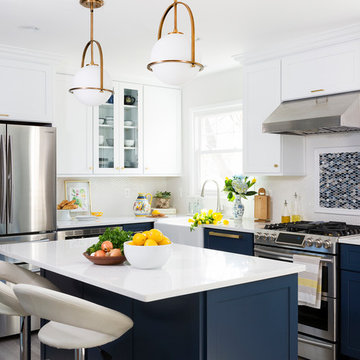
Designer Elena Eskandari http://www.houzz.com/pro/eeskandari/elena-eskandari-case-design-remodeling-inc
Photography by Stacy Zarin Goldberg
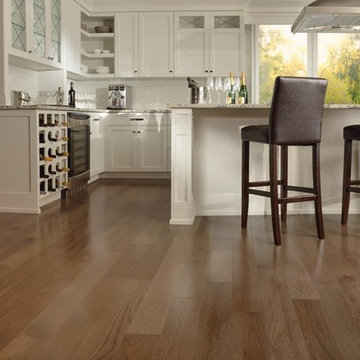
Idéer för ett stort klassiskt flerfärgad kök, med skåp i shakerstil, vita skåp, granitbänkskiva, grått stänkskydd, stänkskydd i mosaik, rostfria vitvaror, mellanmörkt trägolv, en köksö och brunt golv
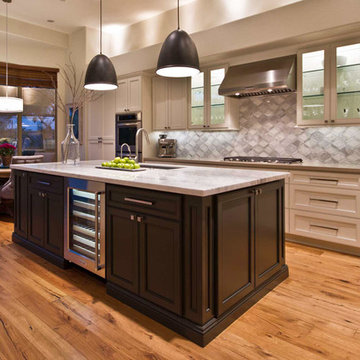
jack london photography
Idéer för att renovera ett mellanstort vintage kök, med en enkel diskho, luckor med infälld panel, beige skåp, bänkskiva i kvarts, grått stänkskydd, stänkskydd i mosaik, rostfria vitvaror, mellanmörkt trägolv och en köksö
Idéer för att renovera ett mellanstort vintage kök, med en enkel diskho, luckor med infälld panel, beige skåp, bänkskiva i kvarts, grått stänkskydd, stänkskydd i mosaik, rostfria vitvaror, mellanmörkt trägolv och en köksö
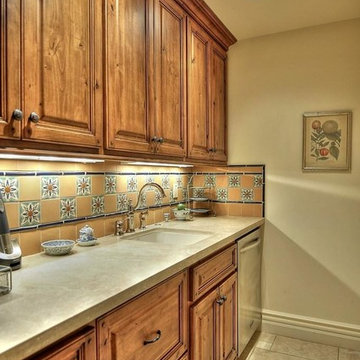
Exempel på ett mellanstort amerikanskt kök, med en nedsänkt diskho, flerfärgad stänkskydd, stänkskydd i mosaik, rostfria vitvaror, klinkergolv i keramik, en köksö, luckor med upphöjd panel, skåp i mellenmörkt trä och bänkskiva i kalksten

Inspiration för ett stort funkis kök, med skåp i shakerstil, vita skåp, grått stänkskydd, rostfria vitvaror, ljust trägolv, en köksö, marmorbänkskiva, stänkskydd i mosaik och en undermonterad diskho
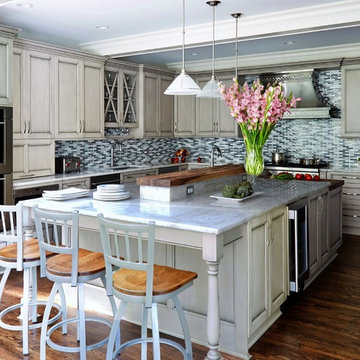
The cabinetry in this large kitchen with island has a painted glazed warm grey finish. The main counter top is quartzite, Walnut butcher block accent pieces were used on the island's raised area and the side with the prep sink. A custom stainless steel hood and one of a kind mullion glass doors lend personality.
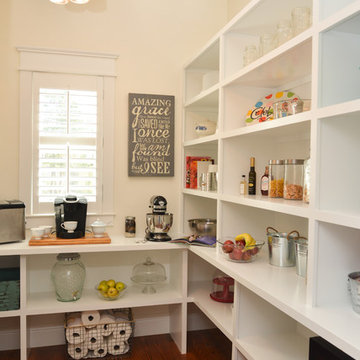
Andrea Cary
Foto på ett stort lantligt kök, med mellanmörkt trägolv, vita skåp, en rustik diskho, luckor med upphöjd panel, marmorbänkskiva, vitt stänkskydd, stänkskydd i mosaik, rostfria vitvaror och en köksö
Foto på ett stort lantligt kök, med mellanmörkt trägolv, vita skåp, en rustik diskho, luckor med upphöjd panel, marmorbänkskiva, vitt stänkskydd, stänkskydd i mosaik, rostfria vitvaror och en köksö

Design & Supply: Astro Design Centre, Ottawa Canada
Photo: JVL Photography
We opted for using luxurious materials to add the warmth and glamour synonymous with a more traditional interior. Walnut, marble, brushed nickel and glass were all used to offset simple ivory lacquer cabinetry in the open concept living room. A massive slab of Taj Mahal Quartzite dictated the size of the kitchen island which we kept free of major utilities so that the room would bleed seamlessly into the adjacent living room. The base of the island is natural American walnut. The perimeter of the kitchen houses an industrial range and massive steel hood; which is juxtaposed on a backsplash of mosaic tile. The mosaic is delicate lattice work pattern gently nodding towards the traditional. To add additional depth and dimension to the space we made all the upper cabinetry open glass. The interiors of the glass cabinetry are in the same natural walnut as the island. This unexpected detail is the perfect backdrop to white dishes and crystal stemware.
Ultimately the room is elegant and serene.
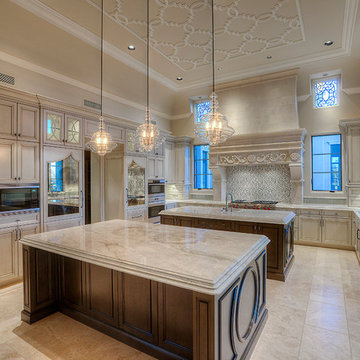
Idéer för mycket stora medelhavsstil kök, med en rustik diskho, luckor med infälld panel, beige skåp, marmorbänkskiva, beige stänkskydd, stänkskydd i mosaik, integrerade vitvaror, travertin golv och flera köksöar
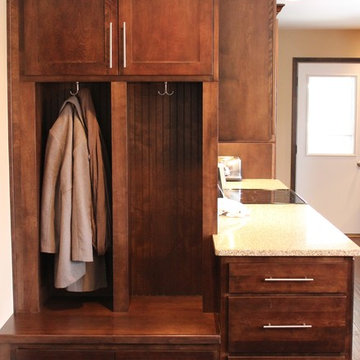
A built-in drop zone bench complete with storage drawers and coat hooks. Kitchen remodeled from start to finish by Village Home Stores.
Inredning av ett klassiskt mellanstort kök, med en undermonterad diskho, släta luckor, skåp i mörkt trä, bänkskiva i kvarts, beige stänkskydd, stänkskydd i mosaik, rostfria vitvaror och mörkt trägolv
Inredning av ett klassiskt mellanstort kök, med en undermonterad diskho, släta luckor, skåp i mörkt trä, bänkskiva i kvarts, beige stänkskydd, stänkskydd i mosaik, rostfria vitvaror och mörkt trägolv

Huggy Bear Quaker style door in Cherry with Nutmeg stain. Island is Cherry with Slate stain. Backsplash is split-face travertine. Custom paneled hood. Cambria Cardiff Cream countertops. Wolf gas range.
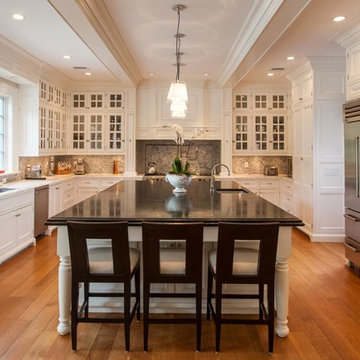
This is a Classic Greenwich Home, stone & clapboard with exquisite detailing throughout. The brick chimneys stand out as a distinguishing feature on the exterior. Aseries of formal rooms is complemented by a two-story great room and great kitchen. The knotty pine library stand in contrast to the crisp white walls throughout. Abundant sunlight pours through many oversize windows and French doors.

Atelier Wong Photography
Exempel på ett litet 50 tals kök, med en rustik diskho, släta luckor, skåp i mellenmörkt trä, bänkskiva i kvarts, flerfärgad stänkskydd, stänkskydd i mosaik, rostfria vitvaror, mellanmörkt trägolv och en köksö
Exempel på ett litet 50 tals kök, med en rustik diskho, släta luckor, skåp i mellenmörkt trä, bänkskiva i kvarts, flerfärgad stänkskydd, stänkskydd i mosaik, rostfria vitvaror, mellanmörkt trägolv och en köksö

Marina Oak Ventura in a Rancho Palos Verdes home, sent by Architect Michelle Anaya.
The Ventura Engineered Hardwood Floor Collection by Hallmark Floors is a gorgeous feature to add to any home. High vaulted ceilings and a contemporary color palette is a spectacular combination with
Photo by Michelle Anaya.
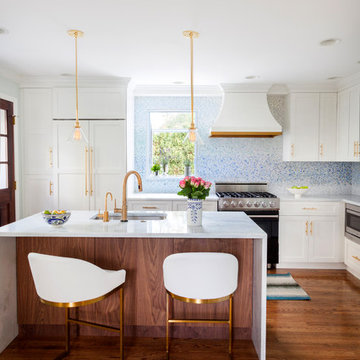
High end, highly custom complete kitchen remodel with amazing details.
THE KEY FEATURES
- Dining Room Wall removed
- Island w/ sink, dishwasher and trash/recycling; eating area that seats 2-3 people on the other side
- Full height Pantry next to refrigerator
- 36″ paneled refrigerator
- 3 Work Zones: the island, left of the range, right of the range
- Snack Zone: a place away from the work zone to house the toaster, coffeemaker and microwave
- Dish/ Cutlery Storage: Two sets of dishes and cutlery also store in the cabinets on the snack zone wall.
- Ample Cooking storage: Two 45″ and 33″ base cabinets with adjustable roll-out shelves provide ample space for pots/ pans / cooking supplies
- Garden Window Relocated and Re-sized.
.
Photo by Courtney Apple
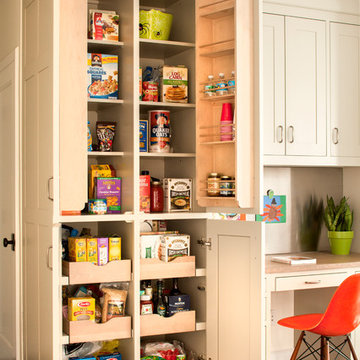
A spacious Tudor Revival in Lower Westchester was revamped with an open floor plan and large kitchen with breakfast area and counter seating. The leafy view on the range wall was preserved with a series of large leaded glass windows by LePage. Wire brushed quarter sawn oak cabinetry in custom stain lends the space warmth and old world character. Kitchen design and custom cabinetry by Studio Dearborn. Architect Ned Stoll, Stoll and Stoll. Pietra Cardosa limestone counters by Rye Marble and Stone. Appliances by Wolf and Subzero; range hood by Best. Cabinetry color: Benjamin Moore Brushed Aluminum. Hardware by Schaub & Company. Stools by Arteriors Home. Shell chairs with dowel base, Modernica. Photography Neil Landino.
65 227 foton på kök, med stänkskydd i mosaik och stänkskydd i travertin
13