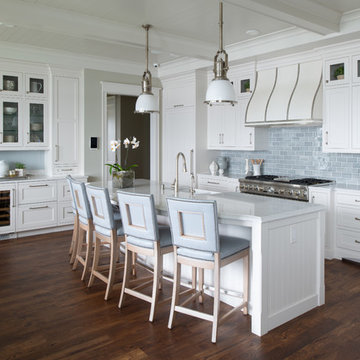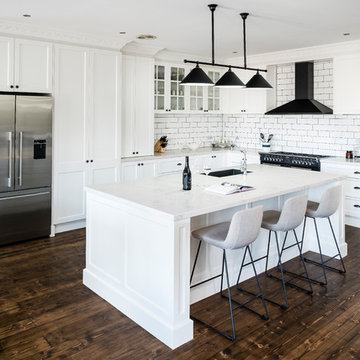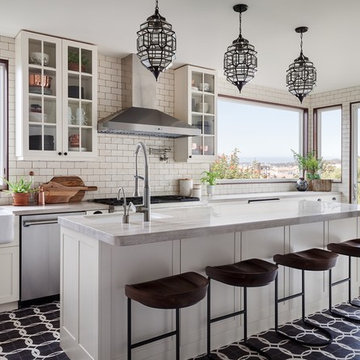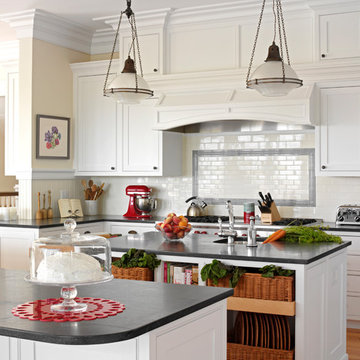227 978 foton på kök, med stänkskydd i mosaik och stänkskydd i tunnelbanekakel
Sortera efter:
Budget
Sortera efter:Populärt i dag
161 - 180 av 227 978 foton
Artikel 1 av 3

Inredning av ett rustikt grå grått l-kök, med släta luckor, skåp i mellenmörkt trä, grått stänkskydd, stänkskydd i mosaik, rostfria vitvaror, ljust trägolv, en köksö och beiget golv

Jared Kuzia Photography
Idéer för maritima vitt l-kök, med skåp i shakerstil, vita skåp, vitt stänkskydd, en rustik diskho, stänkskydd i tunnelbanekakel, rostfria vitvaror, en köksö och mörkt trägolv
Idéer för maritima vitt l-kök, med skåp i shakerstil, vita skåp, vitt stänkskydd, en rustik diskho, stänkskydd i tunnelbanekakel, rostfria vitvaror, en köksö och mörkt trägolv

Maritim inredning av ett vit vitt kök, med skåp i shakerstil, vita skåp, blått stänkskydd, stänkskydd i tunnelbanekakel, rostfria vitvaror, mörkt trägolv, en köksö och brunt golv

Darren Setlow Photography
Idéer för att renovera ett stort lantligt flerfärgad flerfärgat kök, med en rustik diskho, skåp i shakerstil, vita skåp, granitbänkskiva, grått stänkskydd, stänkskydd i tunnelbanekakel, integrerade vitvaror, ljust trägolv, en köksö och beiget golv
Idéer för att renovera ett stort lantligt flerfärgad flerfärgat kök, med en rustik diskho, skåp i shakerstil, vita skåp, granitbänkskiva, grått stänkskydd, stänkskydd i tunnelbanekakel, integrerade vitvaror, ljust trägolv, en köksö och beiget golv

Mike Kaskel, photographer
Idéer för att renovera ett mellanstort amerikanskt vit vitt kök, med en rustik diskho, skåp i shakerstil, skåp i mellenmörkt trä, bänkskiva i kvarts, vitt stänkskydd, stänkskydd i tunnelbanekakel, rostfria vitvaror, mellanmörkt trägolv, en köksö och brunt golv
Idéer för att renovera ett mellanstort amerikanskt vit vitt kök, med en rustik diskho, skåp i shakerstil, skåp i mellenmörkt trä, bänkskiva i kvarts, vitt stänkskydd, stänkskydd i tunnelbanekakel, rostfria vitvaror, mellanmörkt trägolv, en köksö och brunt golv

Inspiration för mellanstora moderna linjära vitt kök och matrum, med en dubbel diskho, luckor med infälld panel, vita skåp, bänkskiva i kvartsit, vitt stänkskydd, stänkskydd i tunnelbanekakel, rostfria vitvaror, ljust trägolv, en köksö och beiget golv

Photos by Tim Turner Photography
Inspiration för ett vintage vit vitt kök, med en undermonterad diskho, skåp i shakerstil, vita skåp, vitt stänkskydd, stänkskydd i tunnelbanekakel, rostfria vitvaror, mörkt trägolv, en köksö och brunt golv
Inspiration för ett vintage vit vitt kök, med en undermonterad diskho, skåp i shakerstil, vita skåp, vitt stänkskydd, stänkskydd i tunnelbanekakel, rostfria vitvaror, mörkt trägolv, en köksö och brunt golv

Lake Austin kitchen with cabinets in Sherwin Williams "Greek Villa" and "Iron Ore", walls in "Neutral Ground".
Idéer för ett mycket stort klassiskt u-kök, med vita skåp, marmorbänkskiva, vitt stänkskydd, stänkskydd i tunnelbanekakel, rostfria vitvaror, tegelgolv och en köksö
Idéer för ett mycket stort klassiskt u-kök, med vita skåp, marmorbänkskiva, vitt stänkskydd, stänkskydd i tunnelbanekakel, rostfria vitvaror, tegelgolv och en köksö

Rustic and modern design elements complement one another in this 2,480 sq. ft. three bedroom, two and a half bath custom modern farmhouse. Abundant natural light and face nailed wide plank white pine floors carry throughout the entire home along with plenty of built-in storage, a stunning white kitchen, and cozy brick fireplace.
Photos by Tessa Manning

Double island kitchen with 2 sinks, custom cabinetry and hood. Brass light fixtures. Transitional/farmhouse kitchen.
Bild på ett mycket stort vintage l-kök, med en undermonterad diskho, bänkskiva i kvarts, rostfria vitvaror, mörkt trägolv, flera köksöar, brunt golv, luckor med infälld panel, vita skåp, flerfärgad stänkskydd och stänkskydd i mosaik
Bild på ett mycket stort vintage l-kök, med en undermonterad diskho, bänkskiva i kvarts, rostfria vitvaror, mörkt trägolv, flera köksöar, brunt golv, luckor med infälld panel, vita skåp, flerfärgad stänkskydd och stänkskydd i mosaik

Before renovating, this bright and airy family kitchen was small, cramped and dark. The dining room was being used for spillover storage, and there was hardly room for two cooks in the kitchen. By knocking out the wall separating the two rooms, we created a large kitchen space with plenty of storage, space for cooking and baking, and a gathering table for kids and family friends. The dark navy blue cabinets set apart the area for baking, with a deep, bright counter for cooling racks, a tiled niche for the mixer, and pantries dedicated to baking supplies. The space next to the beverage center was used to create a beautiful eat-in dining area with an over-sized pendant and provided a stunning focal point visible from the front entry. Touches of brass and iron are sprinkled throughout and tie the entire room together.
Photography by Stacy Zarin

INTERNATIONAL AWARD WINNER. 2018 NKBA Design Competition Best Overall Kitchen. 2018 TIDA International USA Kitchen of the Year. 2018 Best Traditional Kitchen - Westchester Home Magazine design awards. The designer's own kitchen was gutted and renovated in 2017, with a focus on classic materials and thoughtful storage. The 1920s craftsman home has been in the family since 1940, and every effort was made to keep finishes and details true to the original construction. For sources, please see the website at www.studiodearborn.com. Photography, Adam Kane Macchia

Lobster and Swan
Exempel på ett lantligt l-kök, med en rustik diskho, öppna hyllor, gröna skåp, träbänkskiva, vitt stänkskydd, stänkskydd i tunnelbanekakel, en köksö och grått golv
Exempel på ett lantligt l-kök, med en rustik diskho, öppna hyllor, gröna skåp, träbänkskiva, vitt stänkskydd, stänkskydd i tunnelbanekakel, en köksö och grått golv

Locati Architects, LongViews Studio
Idéer för att renovera ett stort lantligt l-kök, med en rustik diskho, släta luckor, skåp i ljust trä, bänkskiva i betong, vitt stänkskydd, stänkskydd i tunnelbanekakel, rostfria vitvaror, ljust trägolv och en köksö
Idéer för att renovera ett stort lantligt l-kök, med en rustik diskho, släta luckor, skåp i ljust trä, bänkskiva i betong, vitt stänkskydd, stänkskydd i tunnelbanekakel, rostfria vitvaror, ljust trägolv och en köksö

View of an L-shaped kitchen with a central island in a side return extension in a Victoria house which has a sloping glazed roof. The shaker style cabinets with beaded frames are painted in Little Greene Obsidian Green. The handles a brass d-bar style. The worktop on the perimeter units is Iroko wood and the island worktop is honed, pencil veined Carrara marble. A single bowel sink sits in the island with a polished brass tap with a rinse spout. Vintage Holophane pendant lights sit above the island. The black painted sash windows are surrounded by non-bevelled white metro tiles with a dark grey grout. A Wolf gas hob sits above double Neff ovens with a black, Falcon extractor hood over the hob. The flooring is hexagon shaped, cement encaustic tiles. Black Anglepoise wall lights give directional lighting.
Charlie O'Beirne - Lukonic Photography

Kitchens are magical and this chef wanted a kitchen full of the finest appliances and storage accessories available to make this busy household function better. We were working with the curved wood windows but we opened up the wall between the kitchen and family room, which allowed for a expansive countertop for the family to interact with the accomplished home chef. The flooring was not changed we simply worked with the floor plan and improved the layout.

Shaker kitchen cabinets were painted in a deep green to highlight the brass hardware. Carrara marble worktops and reclaimed oak on the island complete the scheme for a bespoke individual finish.

Michele Lee Wilson Photography
Inspiration för medelhavsstil parallellkök, med en rustik diskho, skåp i shakerstil, vita skåp, vitt stänkskydd, stänkskydd i tunnelbanekakel, rostfria vitvaror, cementgolv, en köksö och svart golv
Inspiration för medelhavsstil parallellkök, med en rustik diskho, skåp i shakerstil, vita skåp, vitt stänkskydd, stänkskydd i tunnelbanekakel, rostfria vitvaror, cementgolv, en köksö och svart golv

Idéer för avskilda, stora maritima l-kök, med en undermonterad diskho, luckor med profilerade fronter, vita skåp, vitt stänkskydd, stänkskydd i tunnelbanekakel, mellanmörkt trägolv, flera köksöar, bänkskiva i täljsten, rostfria vitvaror och brunt golv

Idéer för ett stort 60 tals kök, med en nedsänkt diskho, släta luckor, skåp i mellenmörkt trä, bänkskiva i kvarts, vitt stänkskydd, stänkskydd i tunnelbanekakel, rostfria vitvaror, klinkergolv i porslin, en köksö och vitt golv
227 978 foton på kök, med stänkskydd i mosaik och stänkskydd i tunnelbanekakel
9