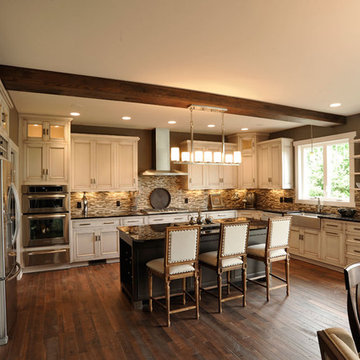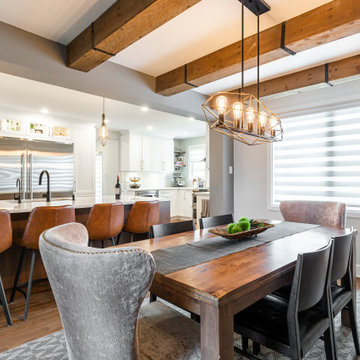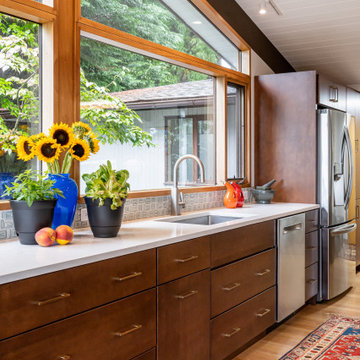1 778 foton på kök, med stänkskydd i mosaik
Sortera efter:
Budget
Sortera efter:Populärt i dag
1 - 20 av 1 778 foton
Artikel 1 av 3

Idéer för maritima grått l-kök, med en undermonterad diskho, luckor med infälld panel, vita skåp, vitt stänkskydd, stänkskydd i mosaik, integrerade vitvaror, mellanmörkt trägolv, en köksö och brunt golv

Exempel på ett modernt grå grått parallellkök, med en undermonterad diskho, släta luckor, skåp i ljust trä, vitt stänkskydd, stänkskydd i mosaik, rostfria vitvaror, en köksö och grått golv

This Kitchen was relocated from the middle of the home to the north end. Four steel trusses were installed as load-bearing walls and beams had to be removed to accommodate for the floorplan changes.
There is now an open Kitchen/Butlers/Dining/Living upstairs that is drenched in natural light with the most undisturbed view this location has to offer.
A warm and inviting space with oversized windows, gorgeous joinery, a curved micro cement island benchtop with timber cladding, gold tapwear and layered lighting throughout to really enhance this beautiful space.

This view shows the play of the different wood tones throughout the space. The different woods keep the eye moving and draw you into the inviting space. We love the classic Cherner counter stools. The nostalgic pendants create some fun and add sculptural interest. All track lighting was replaced and expanded by cutting through beams to create good task lighting for all kitchen surfaces.

We added chequerboard floor tiles, wall lights, a zellige tile splash back, a white Shaker kitchen and dark wooden worktops to our Cotswolds Cottage project. Interior Design by Imperfect Interiors
Armada Cottage is available to rent at www.armadacottagecotswolds.co.uk

Granite countertops, wood floor, flat front cabinets (SW Iron Ore), marble and brass hexagonal tile backsplash. Galley butler's pantry includes a wet bar.

Inspiration för klassiska vitt l-kök, med skåp i shakerstil, vita skåp, vitt stänkskydd, stänkskydd i mosaik, svarta vitvaror, mellanmörkt trägolv, en köksö och brunt golv

From an old, weathered mini bar to a fabulous, luxurious kitchen. Custom cabinets with a contrast that works masterfully with quartz countertops and a mother of pearly, thasos, waterjet backsplash

These homeowners wanted an updated look for their kitchen while still having a similar style to the rest of the home. We love how it turned out!
Idéer för att renovera ett mellanstort vintage flerfärgad linjärt flerfärgat kök med öppen planlösning, med en enkel diskho, skåp i shakerstil, vita skåp, bänkskiva i kvartsit, grått stänkskydd, stänkskydd i mosaik, integrerade vitvaror, mellanmörkt trägolv, en köksö och brunt golv
Idéer för att renovera ett mellanstort vintage flerfärgad linjärt flerfärgat kök med öppen planlösning, med en enkel diskho, skåp i shakerstil, vita skåp, bänkskiva i kvartsit, grått stänkskydd, stänkskydd i mosaik, integrerade vitvaror, mellanmörkt trägolv, en köksö och brunt golv

This project incorporated the main floor of the home. The existing kitchen was narrow and dated, and closed off from the rest of the common spaces. The client’s wish list included opening up the space to combine the dining room and kitchen, create a more functional entry foyer, and update the dark sunporch to be more inviting.
The concept resulted in swapping the kitchen and dining area, creating a perfect flow from the entry through to the sunporch.
The new kitchen features blue-gray cabinets with polished white countertops and a white island with a dramatic Cielo Quartzite countertop. The soffit above features stained shiplap, helping to create the boundary of the kitchen. Custom window treatments and rattan chairs make the space feel casual and sophisticated.

• Full Eichler Galley Kitchen Remodel
• Updated finishes in a warm palette of white + gray
• A home office was incorporated to provide additional functionality to the space.
• Decorative Accessory Styling
• General Contractor: CKM Construction
• Custom Casework: Benicia Cabinets
• Backsplash Tile: Artistic Tile
• Countertop: Caesarstone
• Induction Cooktop: GE Profile
• Exhaust Hood: Zephyr
• Wall Oven: Kitchenaid
• Flush mount hardware pulls - Hafele
• Leather + steel side chair - Frag
• Engineered Wood Floor - Cos Nano Tech
• Floor runner - Bolon
• Vintage globe pendant light fixtures - provided by the owner

Foto på ett vintage flerfärgad kök, med rostfria vitvaror, en rustik diskho, brunt stänkskydd, luckor med profilerade fronter, skåp i slitet trä, stänkskydd i mosaik, mörkt trägolv och en köksö

Classic white kitchen never goes out of style. This kitchen is a soft white grey with a touch of natural warmth with wood.
Inspiration för stora klassiska vitt kök, med en dubbel diskho, skåp i shakerstil, vita skåp, bänkskiva i kvarts, grått stänkskydd, stänkskydd i mosaik, rostfria vitvaror, klinkergolv i porslin, en halv köksö och beiget golv
Inspiration för stora klassiska vitt kök, med en dubbel diskho, skåp i shakerstil, vita skåp, bänkskiva i kvarts, grått stänkskydd, stänkskydd i mosaik, rostfria vitvaror, klinkergolv i porslin, en halv köksö och beiget golv

Open kitchen complete with rope lighting fixtures and open shelf concept.
Maritim inredning av ett litet vit vitt kök, med en nedsänkt diskho, släta luckor, vita skåp, laminatbänkskiva, blått stänkskydd, stänkskydd i mosaik, rostfria vitvaror, klinkergolv i keramik, en köksö och vitt golv
Maritim inredning av ett litet vit vitt kök, med en nedsänkt diskho, släta luckor, vita skåp, laminatbänkskiva, blått stänkskydd, stänkskydd i mosaik, rostfria vitvaror, klinkergolv i keramik, en köksö och vitt golv

Idéer för avskilda, små vintage brunt u-kök, med en undermonterad diskho, luckor med upphöjd panel, gula skåp, bänkskiva i kvarts, vitt stänkskydd, stänkskydd i mosaik, färgglada vitvaror, klinkergolv i porslin och brunt golv

H2D transformed this Mercer Island home into a light filled place to enjoy family, friends and the outdoors. The waterfront home had sweeping views of the lake which were obstructed with the original chopped up floor plan. The goal for the renovation was to open up the main floor to create a great room feel between the sitting room, kitchen, dining and living spaces. A new kitchen was designed for the space with warm toned VG fir shaker style cabinets, reclaimed beamed ceiling, expansive island, and large accordion doors out to the deck. The kitchen and dining room are oriented to take advantage of the waterfront views. Other newly remodeled spaces on the main floor include: entry, mudroom, laundry, pantry, and powder. The remodel of the second floor consisted of combining the existing rooms to create a dedicated master suite with bedroom, large spa-like bathroom, and walk in closet.
Photo: Image Arts Photography
Design: H2D Architecture + Design
www.h2darchitects.com
Construction: Thomas Jacobson Construction
Interior Design: Gary Henderson Interiors

Bild på ett vintage flerfärgad flerfärgat kök, med en rustik diskho, luckor med profilerade fronter, skåp i slitet trä, brunt stänkskydd, stänkskydd i mosaik, rostfria vitvaror, mörkt trägolv och en köksö

Designed by : TOC design – Tania Scardellato
Contractor: TOC design & construction inc.
Photographer: Guillaume Gorini - Studio Point de Vue
FAMILY HUB - CLEAN & RUSTIC FARM HOUSE KITCHEN
I love this beautiful white kitchen with reclaimed wood accents, open shelves and brass door hardware. It is the perfect mix of modern and rustic with a touch of farmhouse flair.

Idéer för ett mellanstort 60 tals vit kök med öppen planlösning, med en undermonterad diskho, släta luckor, bruna skåp, bänkskiva i kvarts, grönt stänkskydd, stänkskydd i mosaik, rostfria vitvaror, ljust trägolv, en köksö och beiget golv

The kitchen's large farmhouse sink is perfect for getting dishes done quickly and efficiently! The sink's location being embedded in the center island also makes cooking a breeze. Great for washing, peeling, and chopping fruits and vegetables!
1 778 foton på kök, med stänkskydd i mosaik
1