52 683 foton på kök, med stänkskydd i porslinskakel och en köksö
Sortera efter:
Budget
Sortera efter:Populärt i dag
161 - 180 av 52 683 foton
Artikel 1 av 3

The ambitious reconfiguration of the first floor brought forth a remarkable transformation, shaping a space that seamlessly blends convenience and modern aesthetics. Walls were expertly repurposed to carve out a generous, open kitchen adorned with a sprawling island, becoming the vibrant heart of the home. This culinary haven, complete with ample seating, serves as a gathering point for cherished moments. Adjacent stands a walk-in pantry and a thoughtfully integrated laundry room, offering practicality without compromising elegance. Abundant shelving adorns the walls and island, creating a sanctuary for books and treasured items, while cleverly concealed storage solutions ensure a clutter-free environment. An expanded powder bath with the addition of a shower and tub is now conveniently connected to the guest room with a hallway entrance as well for easy access. This reimagined layout not only maximizes functionality but also breathes new life into the home, fostering an inviting and harmonious living space for both relaxation and entertainment.

Our new one-wall kitchen project. This simple layout is space efficient without giving up on functionality. Area 22 sq.m.
Exempel på ett litet modernt beige linjärt beige kök och matrum, med en integrerad diskho, släta luckor, skåp i mellenmörkt trä, bänkskiva i kvartsit, beige stänkskydd, stänkskydd i porslinskakel, integrerade vitvaror, klinkergolv i porslin, en köksö och beiget golv
Exempel på ett litet modernt beige linjärt beige kök och matrum, med en integrerad diskho, släta luckor, skåp i mellenmörkt trä, bänkskiva i kvartsit, beige stänkskydd, stänkskydd i porslinskakel, integrerade vitvaror, klinkergolv i porslin, en köksö och beiget golv

This Fairbanks ranch kitchen remodel project masterfully blends a contemporary matte finished cabinetry front with the warmth and texture of wire brushed oak veneer. The result is a stunning and sophisticated space that is both functional and inviting.
The inspiration for this kitchen remodel came from the desire to create a space that was both modern and timeless. A place that a young family can raise their children and create memories that will last a lifetime.

A goal of this kitchen design was to create a space that was light and bright! Chantilly Lace cabinets and a soft blue tile backsplash emphasize natural light and keep this space feeling bright and open.

Inredning av ett modernt mellanstort vit vitt kök, med en nedsänkt diskho, släta luckor, skåp i mörkt trä, bänkskiva i kvarts, svart stänkskydd, stänkskydd i porslinskakel, rostfria vitvaror och en köksö

Custom White oak slim shaker kitchen cabinets
Idéer för ett stort modernt vit kök, med en enkel diskho, skåp i shakerstil, skåp i ljust trä, bänkskiva i kvarts, flerfärgad stänkskydd, stänkskydd i porslinskakel, ljust trägolv, en köksö och integrerade vitvaror
Idéer för ett stort modernt vit kök, med en enkel diskho, skåp i shakerstil, skåp i ljust trä, bänkskiva i kvarts, flerfärgad stänkskydd, stänkskydd i porslinskakel, ljust trägolv, en köksö och integrerade vitvaror
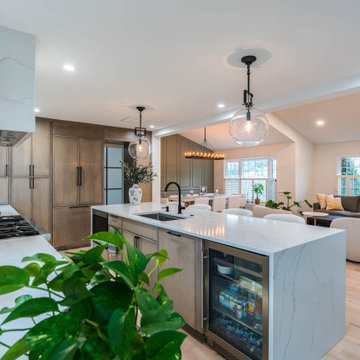
Step into the world of "Sleek Elegance," where a contemporary kitchen renovation awaits. Embracing an open concept design, this project boasts slim shaker cabinets that exude modern simplicity and refined style. The focal point of the space is the striking stone hood, adding a touch of natural allure and architectural grandeur. Discover the perfect balance of functionality and sophistication in this captivating culinary haven, where every detail is thoughtfully curated to create a space that is both inviting and effortlessly chic.

Details like the dainty backsplash, rounded oven hood, suspended lanterns, and royal blue oven bring the kitchen to life.
Klassisk inredning av ett stort vit vitt kök, med en enkel diskho, luckor med infälld panel, vita skåp, marmorbänkskiva, flerfärgad stänkskydd, stänkskydd i porslinskakel, färgglada vitvaror, mörkt trägolv, en köksö och brunt golv
Klassisk inredning av ett stort vit vitt kök, med en enkel diskho, luckor med infälld panel, vita skåp, marmorbänkskiva, flerfärgad stänkskydd, stänkskydd i porslinskakel, färgglada vitvaror, mörkt trägolv, en köksö och brunt golv

Bild på ett stort vintage grå grått kök, med en nedsänkt diskho, skåp i shakerstil, vita skåp, bänkskiva i kvartsit, grönt stänkskydd, stänkskydd i porslinskakel, rostfria vitvaror, mellanmörkt trägolv, en köksö och brunt golv

Our Austin studio decided to go bold with this project by ensuring that each space had a unique identity in the Mid-Century Modern style bathroom, butler's pantry, and mudroom. We covered the bathroom walls and flooring with stylish beige and yellow tile that was cleverly installed to look like two different patterns. The mint cabinet and pink vanity reflect the mid-century color palette. The stylish knobs and fittings add an extra splash of fun to the bathroom.
The butler's pantry is located right behind the kitchen and serves multiple functions like storage, a study area, and a bar. We went with a moody blue color for the cabinets and included a raw wood open shelf to give depth and warmth to the space. We went with some gorgeous artistic tiles that create a bold, intriguing look in the space.
In the mudroom, we used siding materials to create a shiplap effect to create warmth and texture – a homage to the classic Mid-Century Modern design. We used the same blue from the butler's pantry to create a cohesive effect. The large mint cabinets add a lighter touch to the space.
---
Project designed by the Atomic Ranch featured modern designers at Breathe Design Studio. From their Austin design studio, they serve an eclectic and accomplished nationwide clientele including in Palm Springs, LA, and the San Francisco Bay Area.
For more about Breathe Design Studio, see here: https://www.breathedesignstudio.com/
To learn more about this project, see here: https://www.breathedesignstudio.com/atomic-ranch
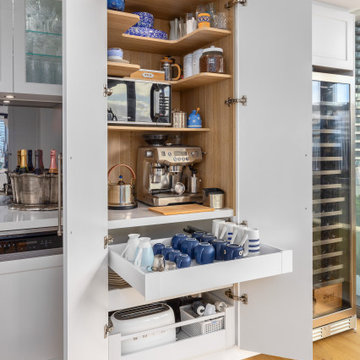
This Melbourne apartment is the perfect setting for wine and dinning as you sit back and admire the city skyline. The kitchen oozes elegance with stunning bespoke cabinetry, catering to the entertaining needs of our clients. When achieving a dream kitchen, it is important to consider all the finer details like storage needs. Featuring this neatly fitted out appliance cabinet, perfect for the morning breakfast run! Every room in this Docklands apartment displays the wow factor! Scandi theme is the design statement behind the timber barn door into the bathroom and euro laundry. This stunning timber grooved paneling, wall hung vanity has introduced texture and a focal point into this adoring renovation. Striking the balance with perfect mix of warmth, clean lines to create a seamless open feel. The Ensuite is nothing but amazing, exquisite finishes alongside the center piece of the freestanding bathtub. The speckled Terrazzo flooring is visually beautiful against the white custom- made joinery with brushed gold fittings throughout, creating a real timeless feel with complete luxury.
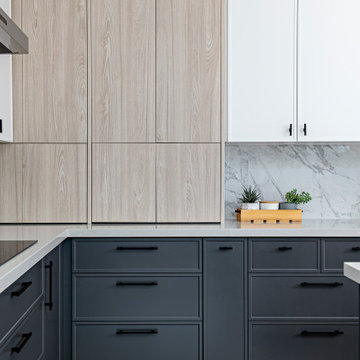
Small appliance storage idea.
Exempel på ett stort minimalistiskt vit vitt kök, med en undermonterad diskho, skåp i shakerstil, skåp i ljust trä, bänkskiva i kvarts, grått stänkskydd, stänkskydd i porslinskakel, rostfria vitvaror, ljust trägolv och en köksö
Exempel på ett stort minimalistiskt vit vitt kök, med en undermonterad diskho, skåp i shakerstil, skåp i ljust trä, bänkskiva i kvarts, grått stänkskydd, stänkskydd i porslinskakel, rostfria vitvaror, ljust trägolv och en köksö

Black and white modern kitchen with rustic wood flooring. Grey and white printed backsplash with accordion open window.
Foto på ett mellanstort funkis vit kök, med en rustik diskho, skåp i shakerstil, svarta skåp, bänkskiva i kvartsit, grått stänkskydd, stänkskydd i porslinskakel, rostfria vitvaror, ljust trägolv, en köksö och brunt golv
Foto på ett mellanstort funkis vit kök, med en rustik diskho, skåp i shakerstil, svarta skåp, bänkskiva i kvartsit, grått stänkskydd, stänkskydd i porslinskakel, rostfria vitvaror, ljust trägolv, en köksö och brunt golv
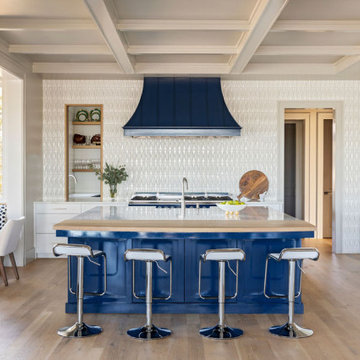
Inspiration för stora maritima linjära vitt kök och matrum, med en undermonterad diskho, marmorbänkskiva, vitt stänkskydd, stänkskydd i porslinskakel, rostfria vitvaror, ljust trägolv, en köksö och brunt golv

This home's plentiful views of San Diego Bay provided much inspiration for the colors, tones and textures in this kitchen. Design details include porcelain tile backsplash, soapstone countertops, floating wood shelves and a custom butcher block top for the island.

This inviting gourmet kitchen designed by Curtis Lumber Co., Inc. is perfect for the entertaining lifestyle of the homeowners who wanted a modern farmhouse kitchen in a new construction build. The look was achieved by mixing in a warmer white finish on the upper cabinets with warmer wood tones for the base cabinets and island. The cabinetry is Merillat Masterpiece, Ganon Full overlay Evercore in Warm White Suede sheen on the upper cabinets and Ganon Full overlay Cherry Barley Suede sheen on the base cabinets and floating shelves. The leg of the island has a beautiful taper to it providing a beautiful architectural detail. Shiplap on the window wall and on the back of the island adds a little extra texture to the space. A microwave drawer in a base cabinet, placed near the refrigerator, creates a separate cooking zone. Tucked in on the outskirts of the kitchen is a beverage refrigerator providing easy access away from cooking areas Ascendra Pulls from Tob Knobs in flat black adorn the cabinetry.
Photos property of Curtis Lumber Co., Inc.
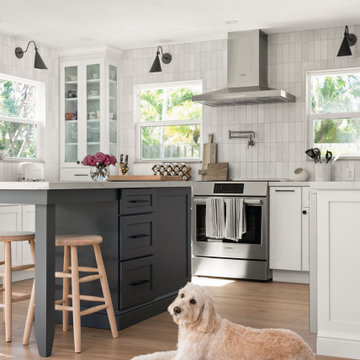
Inspiration för ett mellanstort maritimt vit vitt kök, med en undermonterad diskho, skåp i shakerstil, vita skåp, bänkskiva i kvarts, vitt stänkskydd, stänkskydd i porslinskakel, rostfria vitvaror, mellanmörkt trägolv, en köksö och brunt golv

The Hidden Gem is a lake house nestled on a private lake in NJ. This house was taken down to the studs and rebuilt. The renovated kitchen is perfect for cooking and gathering. The nook holds a table with seating for 4 and is the perfect place for pancakes or afternoon tea.
The dining room has a wet with an Art TV in the center so no one will miss the game while eating Thanksgiving dinner.
The living room is a great spot to unwind at the end of the day. A gas fireplace with a reclaimed wood, live edge mantel is the focal point.
The bonus room over the garage is ideal for teenagers to gather and play video games or watch movies.
This house is light and airy and the summer sun floods in through all the windows. It's also cozy for brisk autumn nights and cooler spring days.

Inspiration för ett mellanstort 50 tals vit vitt kök, med en undermonterad diskho, släta luckor, grå skåp, bänkskiva i kvartsit, blått stänkskydd, stänkskydd i porslinskakel, rostfria vitvaror, vinylgolv, en köksö och beiget golv

This modern and fresh kitchen was created with our client's growing family in mind. By removing the wall between the kitchen and dining room, we were able to create a large gathering island to be used for entertaining and daily family use. Its custom green cabinetry provides a casual yet sophisticated vibe to the room, while the large wall of gray cabinetry provides ample space for refrigeration, wine storage and pantry use. We love the play of closed space against open shelving display! Lastly, the kitchen sink is set into a large bay window that overlooks the family yard and outdoor pool.
52 683 foton på kök, med stänkskydd i porslinskakel och en köksö
9