2 299 foton på kök, med stänkskydd i porslinskakel och laminatgolv
Sortera efter:
Budget
Sortera efter:Populärt i dag
141 - 160 av 2 299 foton
Artikel 1 av 3
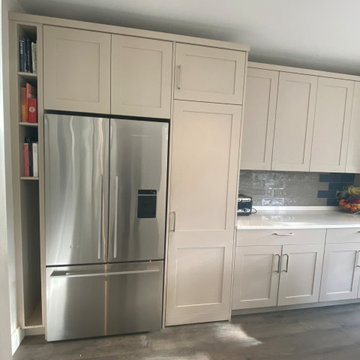
We created this secret room from the old garage, turning it into a useful space for washing the dogs, doing laundry and exercising - all of which we need to do in our own homes due to the Covid lockdown. The original room was created on a budget with laminate worktops and cheap ktichen doors - we recently replaced the original laminate worktops with quartz and changed the door fronts to create a clean, refreshed look. The opposite wall contains floor to ceiling bespoke cupboards with storage for everything from tennis rackets to a hidden wine fridge. The flooring is budget friendly laminated wood effect planks. The washer and drier are raised off the floor for easy access as well as additional storage for baskets below.
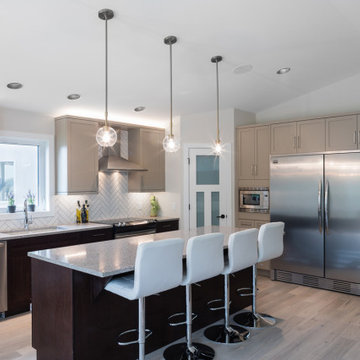
Kitchen cabinets were in an L shape form with white LED lighting. A white subway pattern was installed as a backsplash up to the ceiling on the wall behind the kitchen sink all.
A Gray laminated plank floor was installed along with the kitchen appliances.
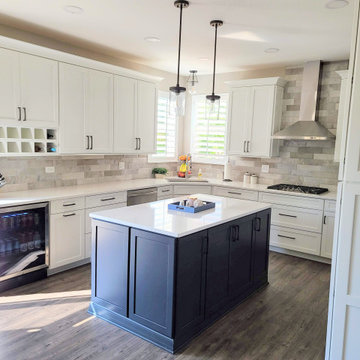
he white cabinets and countertops brighten up the kitchen. Additional cabinets on the backside of the island instead of an overhang for counter stools was a better option for this client. The beverage fridge and wine storage are an added bonus!
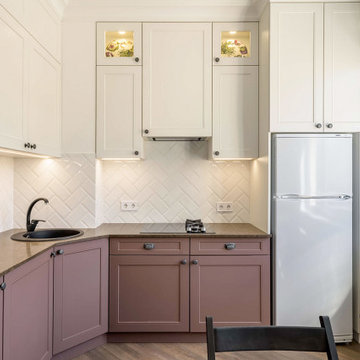
Дизайн гостьової квартири 44м.кв. в Стилі прованс.
Inspiration för mellanstora lantliga brunt kök, med en undermonterad diskho, luckor med profilerade fronter, vita skåp, bänkskiva i kvartsit, vitt stänkskydd, stänkskydd i porslinskakel, svarta vitvaror, laminatgolv och brunt golv
Inspiration för mellanstora lantliga brunt kök, med en undermonterad diskho, luckor med profilerade fronter, vita skåp, bänkskiva i kvartsit, vitt stänkskydd, stänkskydd i porslinskakel, svarta vitvaror, laminatgolv och brunt golv
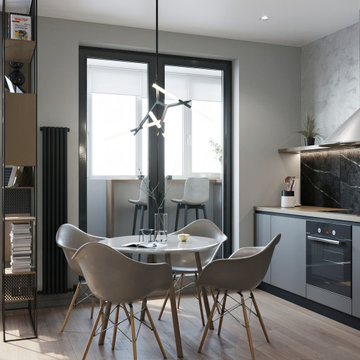
Idéer för att renovera ett mellanstort funkis beige beige kök, med en nedsänkt diskho, släta luckor, grå skåp, träbänkskiva, grått stänkskydd, stänkskydd i porslinskakel, rostfria vitvaror, laminatgolv och beiget golv
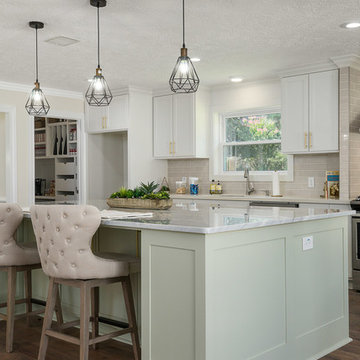
Ammar Selo
Exempel på ett stort klassiskt vit linjärt vitt kök med öppen planlösning, med en undermonterad diskho, luckor med upphöjd panel, gröna skåp, marmorbänkskiva, beige stänkskydd, stänkskydd i porslinskakel, rostfria vitvaror, laminatgolv, en köksö och brunt golv
Exempel på ett stort klassiskt vit linjärt vitt kök med öppen planlösning, med en undermonterad diskho, luckor med upphöjd panel, gröna skåp, marmorbänkskiva, beige stänkskydd, stänkskydd i porslinskakel, rostfria vitvaror, laminatgolv, en köksö och brunt golv
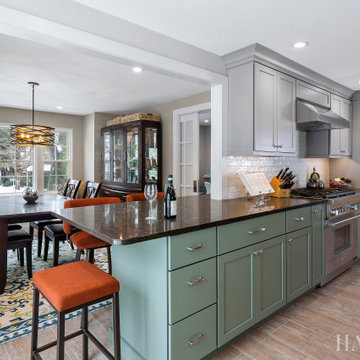
Idéer för ett avskilt, mellanstort klassiskt svart parallellkök, med en undermonterad diskho, skåp i shakerstil, gröna skåp, bänkskiva i kvarts, vitt stänkskydd, stänkskydd i porslinskakel, rostfria vitvaror, laminatgolv, en halv köksö och brunt golv
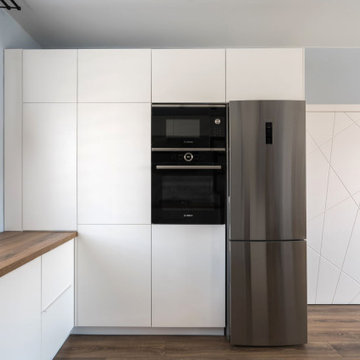
Inredning av ett modernt mellanstort brun brunt kök, med en nedsänkt diskho, släta luckor, vita skåp, vitt stänkskydd, stänkskydd i porslinskakel, svarta vitvaror, laminatgolv och brunt golv
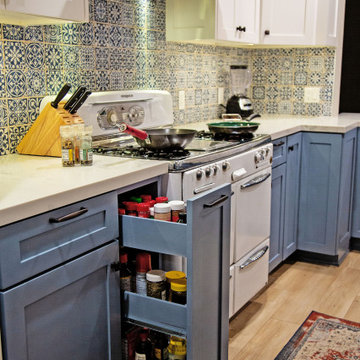
The heart of the project was the remodel of the kitchen which saw the biggest change. We removed 3 walls to create an open floor plan so we could fit a 7' island and the new dining area. We decided to mix blue and white shaker cabinets together with a boho backsplash.
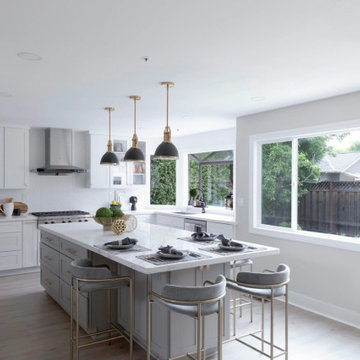
Inspiration för mellanstora klassiska vitt kök, med en undermonterad diskho, skåp i shakerstil, vita skåp, bänkskiva i kvartsit, vitt stänkskydd, stänkskydd i porslinskakel, rostfria vitvaror, laminatgolv, en köksö och grått golv
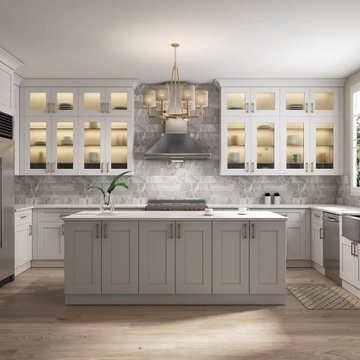
Idéer för att renovera ett mellanstort vintage vit vitt kök, med en undermonterad diskho, skåp i shakerstil, vita skåp, bänkskiva i kvarts, grått stänkskydd, stänkskydd i porslinskakel, rostfria vitvaror, laminatgolv, en köksö och beiget golv
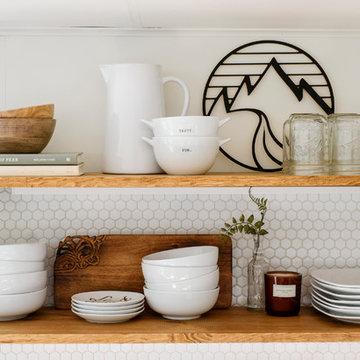
Inredning av ett lantligt litet parallellkök, med en rustik diskho, luckor med upphöjd panel, vita skåp, träbänkskiva, vitt stänkskydd, stänkskydd i porslinskakel, rostfria vitvaror, laminatgolv och grått golv
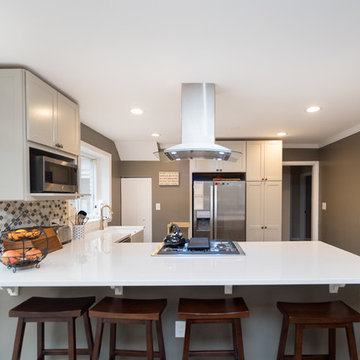
Exempel på ett mellanstort klassiskt kök, med en rustik diskho, skåp i shakerstil, vita skåp, bänkskiva i kvarts, grått stänkskydd, stänkskydd i porslinskakel, rostfria vitvaror, laminatgolv och en halv köksö
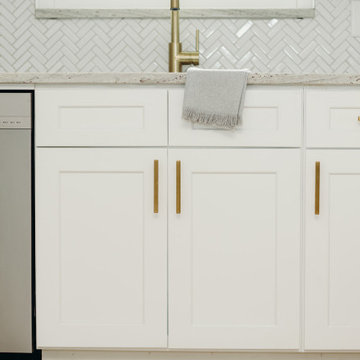
Foto på ett mellanstort vintage vit kök, med en undermonterad diskho, skåp i shakerstil, vita skåp, granitbänkskiva, vitt stänkskydd, stänkskydd i porslinskakel, rostfria vitvaror, laminatgolv och beiget golv
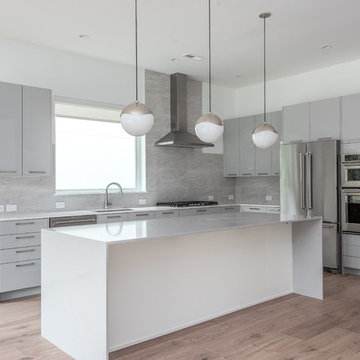
The engineered quartz waterfall countertop on the oversized island serves as the focal point of the open-concept kitchen.
Sleek cabinetry, loads of white and cool gray tones create a minimalist feel, while the wide-plank floors bring some warmth to the space. With ReAlta, we are introducing for the first time in Charlotte a fully solar community. Each beautifully detailed home will incorporate low profile solar panels that will collect the sun’s rays to significantly offset the home’s energy usage. Combined with our industry-leading Home Efficiency Ratings (HERS), these solar systems will save a ReAlta homeowner thousands over the life of the home. Credit: Brendan Kahm
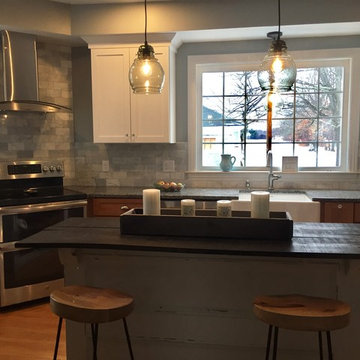
Inspiration för ett avskilt, mellanstort lantligt l-kök, med en rustik diskho, skåp i shakerstil, vita skåp, granitbänkskiva, grått stänkskydd, stänkskydd i porslinskakel, rostfria vitvaror, laminatgolv och en köksö
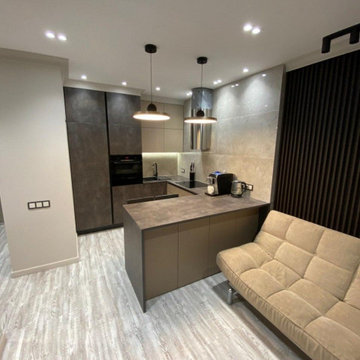
Modern inredning av ett litet grå grått kök, med en undermonterad diskho, släta luckor, grå skåp, grått stänkskydd, stänkskydd i porslinskakel, svarta vitvaror, laminatgolv och grått golv
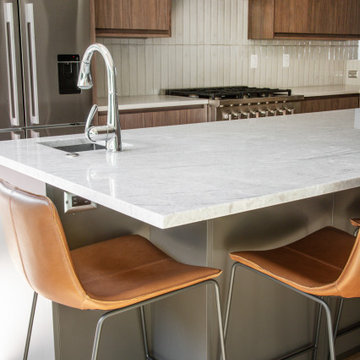
We took this kitchen from traditional to modern. Special features include avaulted ribbed wood ceiling with skylight, beautiful quartzite countertops and a quartzite slab mounted to a fireplace wall. The large island features mitered corner drawers that make a strong architectural statement when first entering this space. The overall effect is a modern kitchen that also feels warm and inviting.
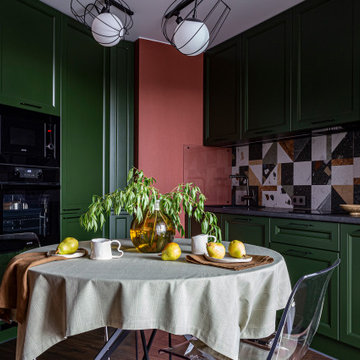
Яркая квартира с зеленой кухней и терракотовыми стенами
Inspiration för mellanstora moderna linjära grått kök och matrum, med en nedsänkt diskho, gröna skåp, granitbänkskiva, flerfärgad stänkskydd, stänkskydd i porslinskakel, svarta vitvaror, laminatgolv och brunt golv
Inspiration för mellanstora moderna linjära grått kök och matrum, med en nedsänkt diskho, gröna skåp, granitbänkskiva, flerfärgad stänkskydd, stänkskydd i porslinskakel, svarta vitvaror, laminatgolv och brunt golv
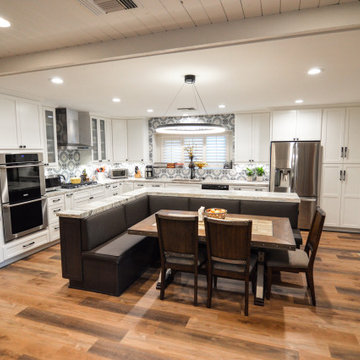
Where do we even start. We renovated just about this whole home. So much so that we decided to split the video into two parts so you can see each area in a bit more detail. Starting with the Kitchen and living areas, because let’s face it, that is the heart of the home. Taking three very separated spaces, removing, and opening the existing dividing walls, then adding back in the supports for them, created a unified living space that flows so openly it is hard to imagine it any other way. Walking in the front door there was a small entry from the formal living room to the family room, with a protruding wall, we removed the peninsula wall, and widened he entry so you can see right into the family room as soon as you stem into the home. On the far left of that same wall we opened up a large space so that you can access each room easily without walking around an ominous divider. Both openings lead to what once was a small closed off kitchen. Removing the peninsula wall off the kitchen space, and closing off a doorway in the far end of the kitchen allowed for one expansive, beautiful space. Now entertaining the whole family is a very welcoming time for all.
The island is an entirely new design for all of us. We designed an L shaped island that offered seating to place the dining table next to. This is such a creative way to offer an island and a formal dinette space for the family. Stacked with drawers and cabinets for storage abound.
Both the cabinets and drawers lining the kitchen walls, and inside the island are all shaker style. A simple design with a lot of impact on the space. Doubling up on the drawer pulls when needed gives the area an old world feel inside a now modern space. White painted cabinets and drawers on the outer walls, and espresso stained ones in the island create a dramatic distinction for the accent island. Topping them all with a honed granite in Fantasy Brown, bringing all of the colors and style together. If you are not familiar with honed granite, it has a softer, more matte finish, rather than the glossy finish of polished granite. Yet another way of creating an old world charm to this space. Inside the cabinets we were able to provide so many wonderful storage options. Lower and upper Super Susan’s in the corner cabinets, slide outs in the pantry, a spice roll out next to the cooktop, and a utensil roll out on the other side of the cook top. Accessibility and functionality all in one kitchen. An added bonus was the area we created for upper and lower roll outs next to the oven. A place to neatly store all of the taller bottles and such for your cooking needs. A wonderful, yet small addition to the kitchen.
A double, unequal bowl sink in grey with a finish complimenting the honed granite, and color to match the boisterous backsplash. Using the simple colors in the space allowed for a beautiful backsplash full of pattern and intrigue. A true eye catcher in this beautiful home.
Moving from the kitchen to the formal living room, and throughout the home, we used a beautiful waterproof laminate that offers the look and feel of real wood, but the functionality of a newer, more durable material. In the formal living room was a fireplace box in place. It blended into the space, but we wanted to create more of the wow factor you have come to expect from us. Building out the shroud around it so that we could wrap the tile around gave a once flat wall, the three dimensional look of a large slab of marble. Now the fireplace, instead of the small, insignificant accent on a large, room blocking wall, sits high and proud in the center of the whole home.
2 299 foton på kök, med stänkskydd i porslinskakel och laminatgolv
8