9 001 foton på kök, med stänkskydd i porslinskakel och mörkt trägolv
Sortera efter:
Budget
Sortera efter:Populärt i dag
141 - 160 av 9 001 foton
Artikel 1 av 3

Japandi Kitchen – Chino Hills
A kitchen extension is the ultimate renovation to enhance your living space and add value to your home. This new addition not only provides extra square footage but also allows for endless design possibilities, bringing your kitchen dreams to life.
This kitchen was inspired by the Japanese-Scandinavian design movement, “Japandi”, this space is a harmonious blend of sleek lines, natural materials, and warm accents.
With a focus on functionality and clean aesthetics, every detail has been carefully crafted to create a space that is both stylish, practical, and welcoming.
When it comes to Japandi design, ALWAYS keep some room for wood elements. It gives the perfect amount of earth tone wanted in a kitchen.
These new lights and open spaces highlight the beautiful finishes and appliances. This new layout allows for effortless entertaining, with a seamless flow to move around and entertain guests.
Custom cabinetry, high-end appliances, and a large custom island with a sink with ample seating; come together to create a chef’s dream kitchen.
The added space that has been included especially under this new Thermador stove from ‘Build with Ferguson’, has added space for ultimate organization. We also included a new microwave drawer by Sharp. It blends beautifully underneath the countertop to add more space and makes it incredibly easy to clean.
These Quartz countertops that are incredibly durable and resistant to scratches, chips, and cracks, making them very long-lasting. The backsplash is made with maple ribbon tiles to give this kitchen a very earthy tone. With wide shaker cabinets, that are both prefabricated and custom, that compliments every aspect of this kitchen.
Whether cooking up a storm or entertaining guests, this Japandi-style kitchen extension is the perfect balance of form and function. With its thoughtfully designed layout and attention to detail, it’s a space that’s guaranteed to leave a lasting impression where memories will be made, and future meals will be shared.
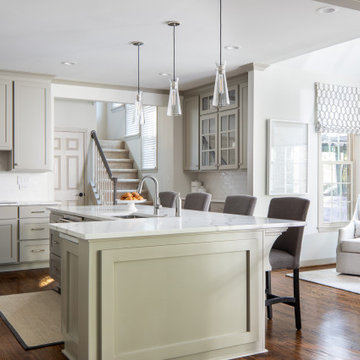
Without changing the footprint, this kitchen received a total makeover, with new profiles for the cabinets and a single-level island.
Idéer för vintage vitt kök, med skåp i shakerstil, grå skåp, bänkskiva i kvarts, vitt stänkskydd, stänkskydd i porslinskakel, mörkt trägolv, en köksö och brunt golv
Idéer för vintage vitt kök, med skåp i shakerstil, grå skåp, bänkskiva i kvarts, vitt stänkskydd, stänkskydd i porslinskakel, mörkt trägolv, en köksö och brunt golv
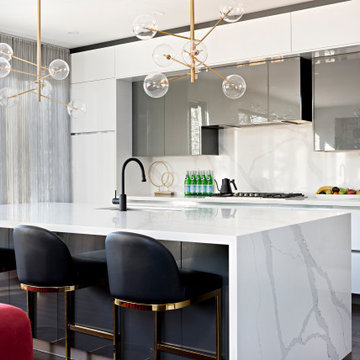
Inredning av ett modernt mellanstort vit linjärt vitt kök och matrum, med kaklad bänkskiva, vitt stänkskydd, stänkskydd i porslinskakel, rostfria vitvaror, mörkt trägolv, en köksö och brunt golv
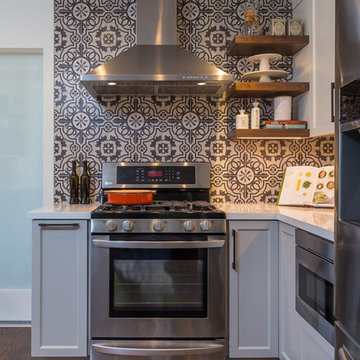
Scott DuBose Photography
Inspiration för ett litet eklektiskt vit vitt u-kök, med skåp i shakerstil, grå skåp, bänkskiva i kvarts, stänkskydd i porslinskakel, rostfria vitvaror, mörkt trägolv, en halv köksö och brunt golv
Inspiration för ett litet eklektiskt vit vitt u-kök, med skåp i shakerstil, grå skåp, bänkskiva i kvarts, stänkskydd i porslinskakel, rostfria vitvaror, mörkt trägolv, en halv köksö och brunt golv
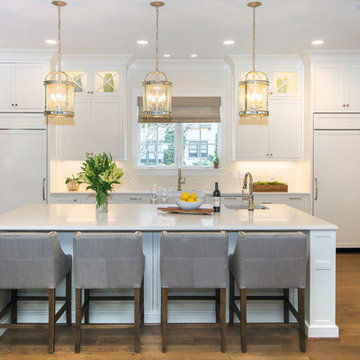
This new home construction project included cabinet design-build for the kitchen, master bath, all secondary baths, living room built-ins, home office and wet bar. The kitchen features paneled appliances, a mantle style hood and opening shelves in the island to store bookshelves. The home office is combined with the laundy room.
Darrin Holiday, Electric Films
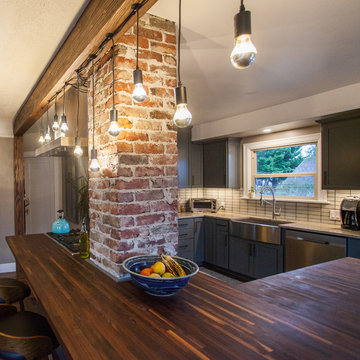
New french doors gives light and easy access to the deck space. Removing two walls and exposing the old brick chimney made for a great open space kitchen worthy of this little house! An eclectic mixture of quartz and butcher block counter tops, industrial lighting, brick and an exposed beam gives this space great interest.
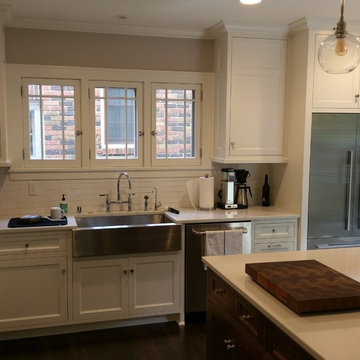
Bild på ett avskilt, litet vintage l-kök, med en rustik diskho, luckor med profilerade fronter, vita skåp, bänkskiva i kvarts, vitt stänkskydd, stänkskydd i porslinskakel, rostfria vitvaror, mörkt trägolv, en halv köksö och brunt golv
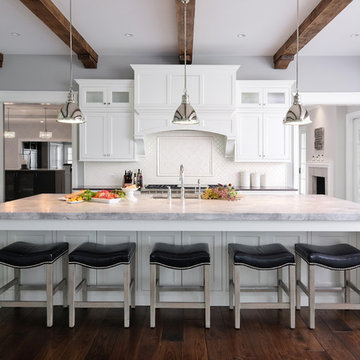
Idéer för ett stort klassiskt kök, med vita skåp, integrerade vitvaror, mörkt trägolv, en köksö, en undermonterad diskho, luckor med profilerade fronter, bänkskiva i kvartsit, vitt stänkskydd och stänkskydd i porslinskakel
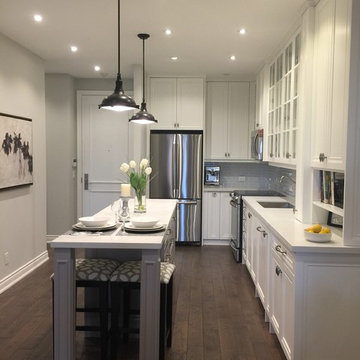
Alex Nirta
Bild på ett avskilt, litet vintage parallellkök, med luckor med upphöjd panel, vita skåp, bänkskiva i kvartsit, grått stänkskydd, en köksö, en undermonterad diskho, stänkskydd i porslinskakel, rostfria vitvaror, mörkt trägolv och brunt golv
Bild på ett avskilt, litet vintage parallellkök, med luckor med upphöjd panel, vita skåp, bänkskiva i kvartsit, grått stänkskydd, en köksö, en undermonterad diskho, stänkskydd i porslinskakel, rostfria vitvaror, mörkt trägolv och brunt golv
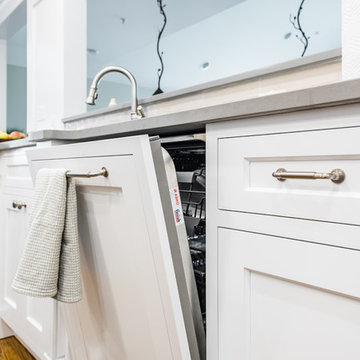
Kath & Keith Photography
Idéer för ett avskilt, mellanstort klassiskt u-kök, med en undermonterad diskho, skåp i shakerstil, rostfria vitvaror, mörkt trägolv, en köksö, vita skåp, granitbänkskiva, beige stänkskydd och stänkskydd i porslinskakel
Idéer för ett avskilt, mellanstort klassiskt u-kök, med en undermonterad diskho, skåp i shakerstil, rostfria vitvaror, mörkt trägolv, en köksö, vita skåp, granitbänkskiva, beige stänkskydd och stänkskydd i porslinskakel
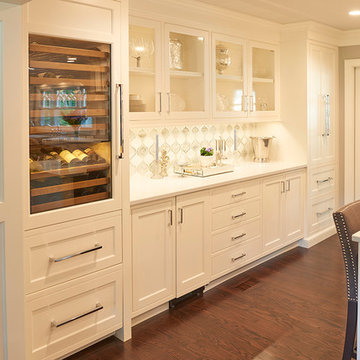
Idéer för ett stort klassiskt kök, med skåp i shakerstil, vita skåp, marmorbänkskiva, vitt stänkskydd, stänkskydd i porslinskakel, integrerade vitvaror, mörkt trägolv, en köksö och en rustik diskho
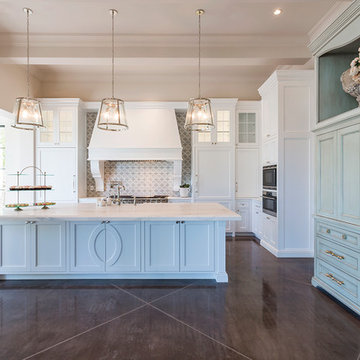
Exempel på ett mycket stort klassiskt kök, med en rustik diskho, skåp i shakerstil, vita skåp, marmorbänkskiva, grått stänkskydd, stänkskydd i porslinskakel, rostfria vitvaror, mörkt trägolv, en köksö och brunt golv

Cocina de estilo abierto que combina con el comedor y, a su vez, con el salón. Una gran isla preside el espacio central. Los tonos del mobiliario buscan además guardar la coherencia con los tonos de suelo, vigas vistas y techo.
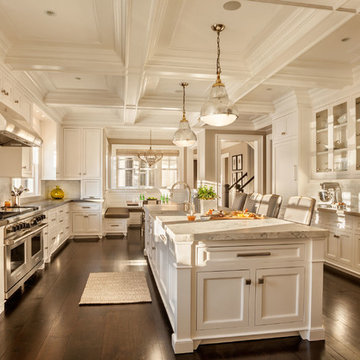
Idéer för att renovera ett stort vintage u-kök, med en rustik diskho, skåp i shakerstil, vita skåp, marmorbänkskiva, vitt stänkskydd, stänkskydd i porslinskakel, rostfria vitvaror, mörkt trägolv och en köksö
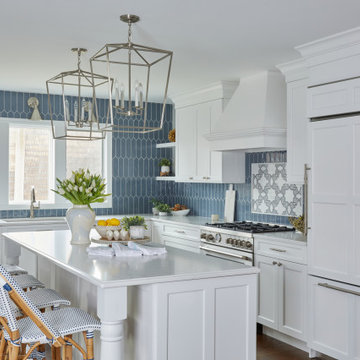
Idéer för vintage vitt kök, med en undermonterad diskho, luckor med infälld panel, vita skåp, bänkskiva i kvarts, blått stänkskydd, stänkskydd i porslinskakel, integrerade vitvaror, mörkt trägolv, en köksö och brunt golv

Our clients came to us with their vision and an ask to create a timeless family space grounded in their English roots.
What resulted was just that: an open and bright English-inspired kitchen featuring custom inset-cabinetry in three painted finishes, aged brass hardware, a large range alcove with built-in shelving, oversized island with plenty of prep space with oversized brass bell pendants and a 12' floor to ceiling pantry.
While carefully designed and expertly crafted, the kitchen is "no -fuss" in personality and quite livable for the family which were two must-haves characteristics for the homeowners.
To achieve the look and flow, the former posts in the kitchen were removed and two 24' steel beams were installed to support the second floor. All beams, new and old, were sanded down and refinished with a custom stain.
We created an opening into the dining room, letting light stream through throughout the day and creating sight lines from room-to-room for this busy family.
Modifications were made to the framing of adjacent rooms to allow for the floor-to-ceiling pantry to be installed. New paint, refinished floors, new appliances, and windows were also a part of the overall scope.
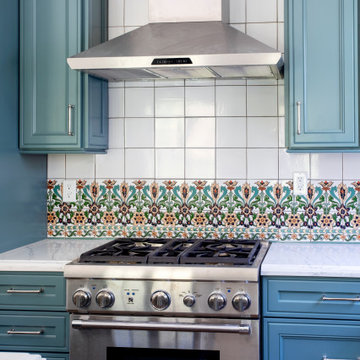
Idéer för ett stort medelhavsstil vit kök, med skåp i shakerstil, turkosa skåp, bänkskiva i kvarts, flerfärgad stänkskydd, stänkskydd i porslinskakel, rostfria vitvaror, mörkt trägolv, en köksö och brunt golv
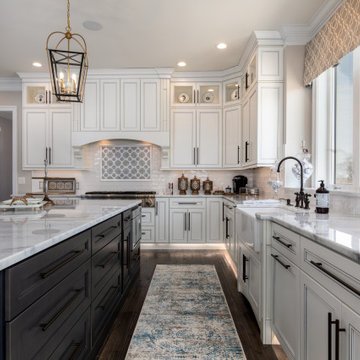
Gorgeous cabinetry, black and white contrasting colors, beautiful hardware and accenting
Bild på ett vintage vit vitt kök, med en rustik diskho, luckor med infälld panel, vita skåp, rostfria vitvaror, mörkt trägolv, en köksö, brunt golv, bänkskiva i kvarts, vitt stänkskydd och stänkskydd i porslinskakel
Bild på ett vintage vit vitt kök, med en rustik diskho, luckor med infälld panel, vita skåp, rostfria vitvaror, mörkt trägolv, en köksö, brunt golv, bänkskiva i kvarts, vitt stänkskydd och stänkskydd i porslinskakel
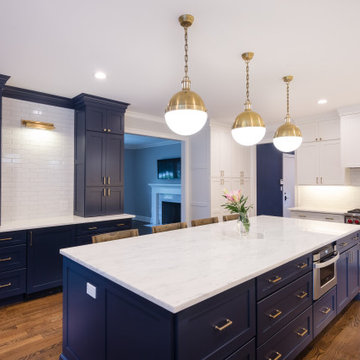
Idéer för stora vintage vitt kök, med en undermonterad diskho, släta luckor, vita skåp, marmorbänkskiva, vitt stänkskydd, stänkskydd i porslinskakel, integrerade vitvaror, mörkt trägolv, en köksö och brunt golv
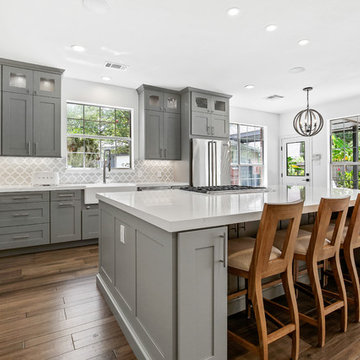
We could not be more in love with this kitchen! This home is a perfect example of Transitional style living. Clean contemporary lines with warm traditional accents. High-quality materials and functional design will always make for showstopping kitchens!
9 001 foton på kök, med stänkskydd i porslinskakel och mörkt trägolv
8