78 651 foton på kök, med stänkskydd i porslinskakel
Sortera efter:
Budget
Sortera efter:Populärt i dag
141 - 160 av 78 651 foton
Artikel 1 av 2
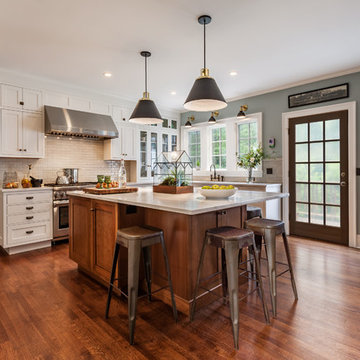
PROJECT OVERVIEW: This 1929 Tudor style home was perfect for a couple that loves to collect antiques, but the original kitchen that came with it didn’t work for their family lifestyle. The original floor plan included a small, irregular shaped kitchen with a very large brick fireplace, small nook area, and rear porch entryway, all compartmentalized by load bearing walls. The new design boasts a large kitchen defined by a 24’ fridge and freezer tower wall paneled to match perimeter cabinetry and flanked by double arched entries to both the new butler’s pantry and dining room.
WHAT MAKES THIS PROJECT UNIQUE: Besides eliminating all the large, load bearing walls that divided the overall space, both floors and ceilings had to be aligned to bring the space together. On either end of the long, paneled tower elevation, arched doorways lead to a new butler’s pantry on the left (which then leads into the dining room) and a newly created hall with floor to ceiling bookshelves on the right (which also leads into the dining room). Archways, butler’s pantry, and hall all match kitchen cabinetry. Even retro light switches and receptacles were designed into matching paneling.
DESIGN CHALLENGES: The homeowners wanted a large, family friendly kitchen and better flow between the kitchen and dining room. To achieve this 18’ X 19’ family sized kitchen with a clean ceiling, 31 lineal feet of load bearing wall had to be suspended at 9’. Back-to-back steel C- channels bolted together and a steel I Beam were installed to carry the load of 11” thick brick, 2 ½ story walls.

Spacecrafting Photography, Landmark Photography
Idéer för ett stort klassiskt vit kök, med en undermonterad diskho, bänkskiva i kvarts, vitt stänkskydd, stänkskydd i porslinskakel, rostfria vitvaror, ljust trägolv, en köksö, beiget golv, skåp i shakerstil och skåp i mellenmörkt trä
Idéer för ett stort klassiskt vit kök, med en undermonterad diskho, bänkskiva i kvarts, vitt stänkskydd, stänkskydd i porslinskakel, rostfria vitvaror, ljust trägolv, en köksö, beiget golv, skåp i shakerstil och skåp i mellenmörkt trä

Foto på ett mellanstort funkis vit kök, med en undermonterad diskho, släta luckor, skåp i mellenmörkt trä, integrerade vitvaror, en köksö, grått golv, marmorbänkskiva, vitt stänkskydd, stänkskydd i porslinskakel och klinkergolv i porslin

These Alaska White granite countertops are the highlight of this contemporary kitchen. The matte black cabinetry and subtle 2" x 4" porcelain tile backsplash pair with the granite beautifully.
Photos by Graphicus 14 Productions, LLC.

Bay Head, New Jersey Transitional Kitchen designed by Stonington Cabinetry & Designs
https://www.kountrykraft.com/photo-gallery/hale-navy-kitchen-cabinets-bay-head-nj-j103256/
Photography by Chris Veith
#KountryKraft #CustomCabinetry
Cabinetry Style: Inset/No Bead
Door Design: TW10 Hyrbid
Custom Color: Custom Paint Match to Benjamin Moore Hale Navy
Job Number: J103256
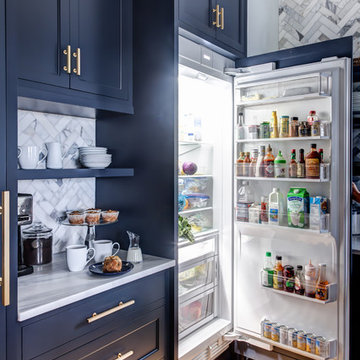
Bay Head, New Jersey Transitional Kitchen designed by Stonington Cabinetry & Designs
https://www.kountrykraft.com/photo-gallery/hale-navy-kitchen-cabinets-bay-head-nj-j103256/
Photography by Chris Veith
#KountryKraft #CustomCabinetry
Cabinetry Style: Inset/No Bead
Door Design: TW10 Hyrbid
Custom Color: Custom Paint Match to Benjamin Moore Hale Navy
Job Number: J103256

Kitchen.
Built by Crestwood Construction.
Photo by Jeff Freeman.
Rhino on countertop.
Idéer för mellanstora funkis vitt kök, med en integrerad diskho, släta luckor, blå skåp, bänkskiva i kvarts, vitt stänkskydd, stänkskydd i porslinskakel, integrerade vitvaror, ljust trägolv, en köksö och beiget golv
Idéer för mellanstora funkis vitt kök, med en integrerad diskho, släta luckor, blå skåp, bänkskiva i kvarts, vitt stänkskydd, stänkskydd i porslinskakel, integrerade vitvaror, ljust trägolv, en köksö och beiget golv

Inspiration för klassiska vitt kök, med en rustik diskho, luckor med profilerade fronter, gröna skåp, bänkskiva i kvartsit, grönt stänkskydd, stänkskydd i porslinskakel, svarta vitvaror, ljust trägolv och en köksö
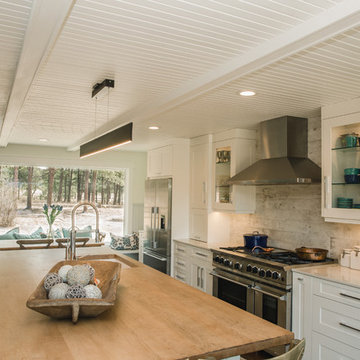
purelee photography
Idéer för att renovera ett stort maritimt vit linjärt vitt kök och matrum, med en rustik diskho, skåp i shakerstil, vita skåp, bänkskiva i kvarts, vitt stänkskydd, stänkskydd i porslinskakel, rostfria vitvaror, mellanmörkt trägolv, en köksö och brunt golv
Idéer för att renovera ett stort maritimt vit linjärt vitt kök och matrum, med en rustik diskho, skåp i shakerstil, vita skåp, bänkskiva i kvarts, vitt stänkskydd, stänkskydd i porslinskakel, rostfria vitvaror, mellanmörkt trägolv, en köksö och brunt golv
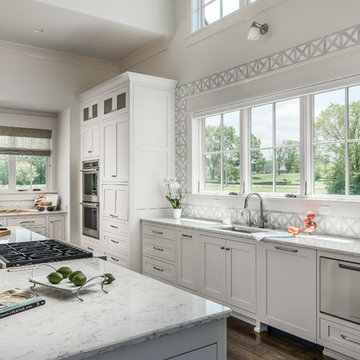
Photography: Garett + Carrie Buell of Studiobuell/ studiobuell.com
Inspiration för ett stort vintage vit vitt kök, med en enkel diskho, skåp i shakerstil, vita skåp, bänkskiva i kvarts, vitt stänkskydd, stänkskydd i porslinskakel, integrerade vitvaror, mörkt trägolv och en köksö
Inspiration för ett stort vintage vit vitt kök, med en enkel diskho, skåp i shakerstil, vita skåp, bänkskiva i kvarts, vitt stänkskydd, stänkskydd i porslinskakel, integrerade vitvaror, mörkt trägolv och en köksö

Bild på ett mellanstort lantligt brun brunt kök, med en rustik diskho, skåp i shakerstil, vita skåp, träbänkskiva, vitt stänkskydd, stänkskydd i porslinskakel, rostfria vitvaror, mellanmörkt trägolv, en köksö och flerfärgat golv

Inspiration för ett stort funkis grå grått kök, med en rustik diskho, luckor med infälld panel, vita skåp, marmorbänkskiva, grått stänkskydd, stänkskydd i porslinskakel, rostfria vitvaror, ljust trägolv, en köksö och beiget golv

Inredning av ett klassiskt stort grå grått kök, med en undermonterad diskho, luckor med infälld panel, grå skåp, flerfärgad stänkskydd, stänkskydd i porslinskakel, integrerade vitvaror, klinkergolv i porslin, en köksö och brunt golv

Painted blue kitchen cabinets, black soapstone counter, colorful rug. Brass lighting, brass hardware.
Inredning av ett retro avskilt, litet parallellkök, med en nedsänkt diskho, skåp i shakerstil, blå skåp, bänkskiva i täljsten, beige stänkskydd, stänkskydd i porslinskakel, rostfria vitvaror, mellanmörkt trägolv, en halv köksö och brunt golv
Inredning av ett retro avskilt, litet parallellkök, med en nedsänkt diskho, skåp i shakerstil, blå skåp, bänkskiva i täljsten, beige stänkskydd, stänkskydd i porslinskakel, rostfria vitvaror, mellanmörkt trägolv, en halv köksö och brunt golv

This 1966 contemporary home was completely renovated into a beautiful, functional home with an up-to-date floor plan more fitting for the way families live today. Removing all of the existing kitchen walls created the open concept floor plan. Adding an addition to the back of the house extended the family room. The first floor was also reconfigured to add a mudroom/laundry room and the first floor powder room was transformed into a full bath. A true master suite with spa inspired bath and walk-in closet was made possible by reconfiguring the existing space and adding an addition to the front of the house.

This creative transitional space was transformed from a very dated layout that did not function well for our homeowners - who enjoy cooking for both their family and friends. They found themselves cooking on a 30" by 36" tiny island in an area that had much more potential. A completely new floor plan was in order. An unnecessary hallway was removed to create additional space and a new traffic pattern. New doorways were created for access from the garage and to the laundry. Just a couple of highlights in this all Thermador appliance professional kitchen are the 10 ft island with two dishwashers (also note the heated tile area on the functional side of the island), double floor to ceiling pull-out pantries flanking the refrigerator, stylish soffited area at the range complete with burnished steel, niches and shelving for storage. Contemporary organic pendants add another unique texture to this beautiful, welcoming, one of a kind kitchen! Photos by David Cobb Photography.

Plain inset drawers and frame and panel doors.
Natural cherry with sable glaze.
Klassisk inredning av ett mellanstort u-kök, med en undermonterad diskho, luckor med glaspanel, skåp i mellenmörkt trä, bänkskiva i täljsten, vitt stänkskydd, stänkskydd i porslinskakel, rostfria vitvaror, ljust trägolv och beiget golv
Klassisk inredning av ett mellanstort u-kök, med en undermonterad diskho, luckor med glaspanel, skåp i mellenmörkt trä, bänkskiva i täljsten, vitt stänkskydd, stänkskydd i porslinskakel, rostfria vitvaror, ljust trägolv och beiget golv

Foto på ett stort vintage kök, med en undermonterad diskho, skåp i shakerstil, bänkskiva i kvarts, vitt stänkskydd, stänkskydd i porslinskakel, rostfria vitvaror, flera köksöar, skåp i ljust trä, ljust trägolv och beiget golv
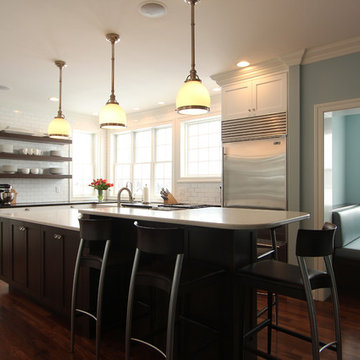
A built in booth area is a perfect spot for this family to gather for meals and do homework. Four bar stools at the island is a great casual spot for people to gather.

Nadja Endler © Houzz 2017
Nordisk inredning av ett mellanstort linjärt kök med öppen planlösning, med släta luckor, vita skåp, bänkskiva i rostfritt stål, vitt stänkskydd, stänkskydd i porslinskakel, vita vitvaror, betonggolv, vitt golv och en integrerad diskho
Nordisk inredning av ett mellanstort linjärt kök med öppen planlösning, med släta luckor, vita skåp, bänkskiva i rostfritt stål, vitt stänkskydd, stänkskydd i porslinskakel, vita vitvaror, betonggolv, vitt golv och en integrerad diskho
78 651 foton på kök, med stänkskydd i porslinskakel
8