465 foton på kök, med stänkskydd i porslinskakel
Sortera efter:
Budget
Sortera efter:Populärt i dag
141 - 160 av 465 foton
Artikel 1 av 3
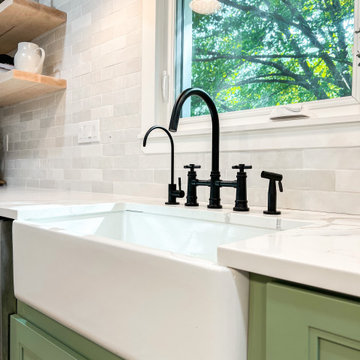
Kitchen Full-Service Remodel, Green Kitchen cabinets, White Kitchen cabinets, quartz countertop, induction cooktop, Cafe appliances, farmhouse sink, custom wood shelves, custom window, black sconce lights, pendant lights, gold cabinet hardware, wishbone barstools
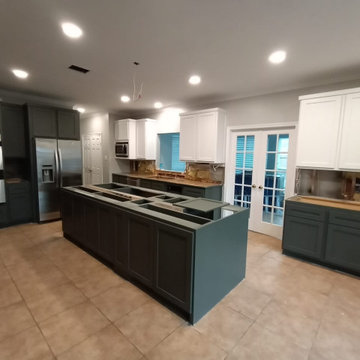
Remodeled kitchen with new colors and new cabinets, backsplash and design created for the client. The design meets customer expectations, with a beautiful and harmonious design.
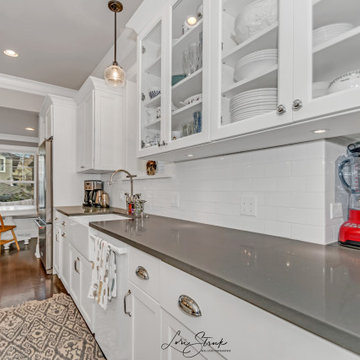
Idéer för ett stort klassiskt grå kök, med en undermonterad diskho, skåp i shakerstil, vita skåp, granitbänkskiva, vitt stänkskydd, stänkskydd i porslinskakel, rostfria vitvaror, mörkt trägolv, en köksö och brunt golv
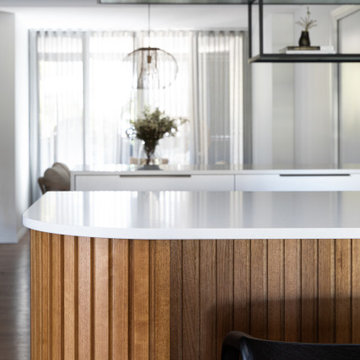
Exempel på ett mellanstort modernt vit vitt kök, med en undermonterad diskho, släta luckor, vita skåp, bänkskiva i kvarts, grönt stänkskydd, stänkskydd i porslinskakel, rostfria vitvaror, ljust trägolv, en halv köksö och brunt golv
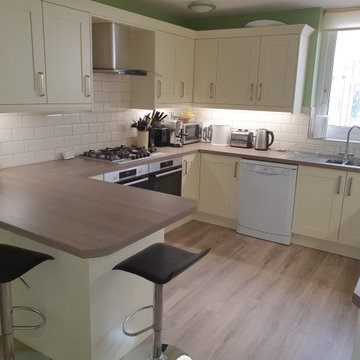
Range: Cambridge
Colour: Ivory
Worktops: Laminate
Idéer för avskilda, mellanstora vintage brunt u-kök, med en dubbel diskho, skåp i shakerstil, beige skåp, laminatbänkskiva, vitt stänkskydd, stänkskydd i porslinskakel, svarta vitvaror, laminatgolv, en köksö och brunt golv
Idéer för avskilda, mellanstora vintage brunt u-kök, med en dubbel diskho, skåp i shakerstil, beige skåp, laminatbänkskiva, vitt stänkskydd, stänkskydd i porslinskakel, svarta vitvaror, laminatgolv, en köksö och brunt golv
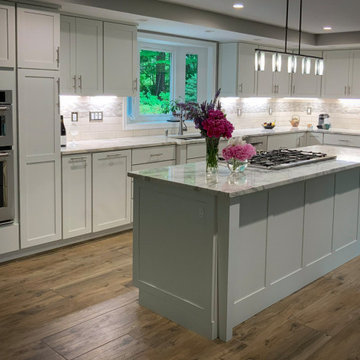
This Lovely kitchen remodel brought a dated, dark kitchen to a light and bright modern cooking space and a place for friends and family to gather.
Inspiration för stora moderna vitt kök och matrum, med en undermonterad diskho, skåp i shakerstil, vita skåp, marmorbänkskiva, vitt stänkskydd, stänkskydd i porslinskakel, rostfria vitvaror, klinkergolv i porslin, en köksö och brunt golv
Inspiration för stora moderna vitt kök och matrum, med en undermonterad diskho, skåp i shakerstil, vita skåp, marmorbänkskiva, vitt stänkskydd, stänkskydd i porslinskakel, rostfria vitvaror, klinkergolv i porslin, en köksö och brunt golv
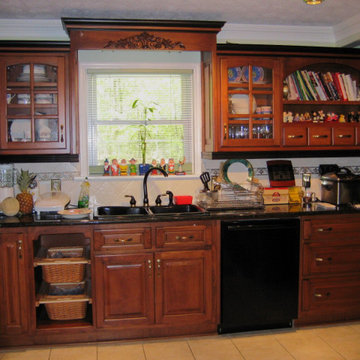
Idéer för att renovera ett mellanstort svart svart kök, med en nedsänkt diskho, luckor med upphöjd panel, skåp i mellenmörkt trä, granitbänkskiva, vitt stänkskydd, stänkskydd i porslinskakel, vita vitvaror, klinkergolv i keramik och beiget golv
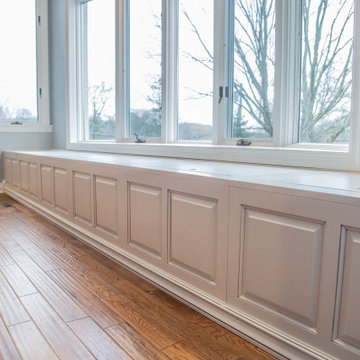
Window Seat
Inredning av ett klassiskt stort vit vitt kök, med en rustik diskho, luckor med upphöjd panel, vita skåp, bänkskiva i kvarts, blått stänkskydd, stänkskydd i porslinskakel, rostfria vitvaror, mellanmörkt trägolv, en köksö och brunt golv
Inredning av ett klassiskt stort vit vitt kök, med en rustik diskho, luckor med upphöjd panel, vita skåp, bänkskiva i kvarts, blått stänkskydd, stänkskydd i porslinskakel, rostfria vitvaror, mellanmörkt trägolv, en köksö och brunt golv
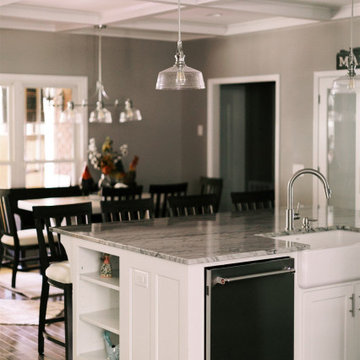
Idéer för att renovera ett stort vintage grå linjärt grått kök och matrum, med en dubbel diskho, skåp i shakerstil, vita skåp, bänkskiva i kvartsit, grått stänkskydd, stänkskydd i porslinskakel, rostfria vitvaror, mellanmörkt trägolv, en köksö och grått golv
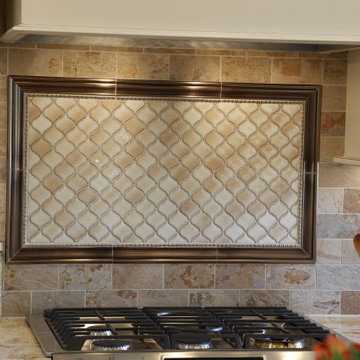
Idéer för stora beige kök, med en undermonterad diskho, luckor med upphöjd panel, vita skåp, granitbänkskiva, beige stänkskydd, stänkskydd i porslinskakel, rostfria vitvaror, mellanmörkt trägolv, en köksö och brunt golv
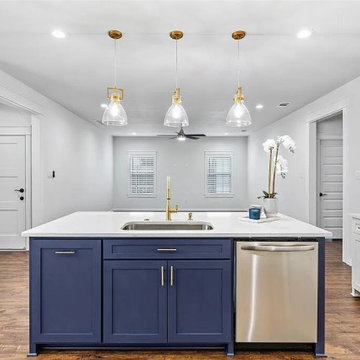
The Kitchen Island defines space in the home. the kitchen island makes the kitchen more usable by adding extra space for the things they need in the kitchen, more counter space, or a workspace that can be used as a place to prepare food. The cabinet space under the kitchen island can be used to store extra cooking tools and utensils. It's also easy to get to all these things when they are cooking.
It becomes the center of the kitchen since the kitchen is where everyone in the house gathers. With this layout, the host can cook food while facing guests or family members instead of the wall. That gives a lot more opportunities to talk to each other.
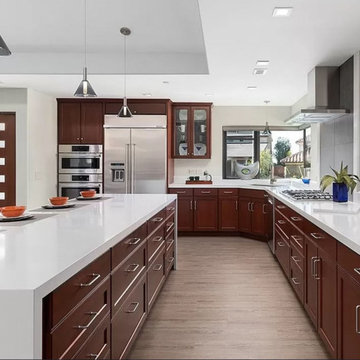
large open kitchen space shared by entry hall with oversized island, corner sink, ocean view corner window with all modorn kitchen accesories.
https://ZenArchitect.com
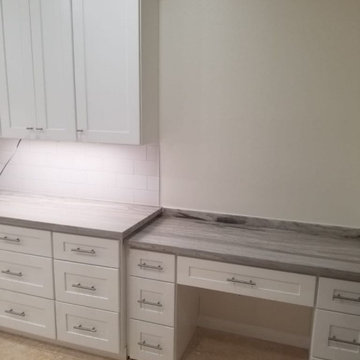
Remodeled kitchen with new colors and new cabinets, backsplash and a beautiful design created for the client. The design meets customer expectations, with a beautiful and harmonious design.
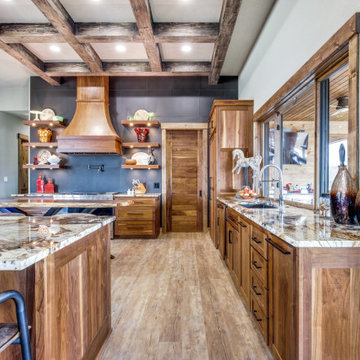
Foto på ett mellanstort vintage beige parallellkök, med en undermonterad diskho, släta luckor, skåp i mellenmörkt trä, granitbänkskiva, svart stänkskydd, stänkskydd i porslinskakel, integrerade vitvaror, vinylgolv, flera köksöar och beiget golv
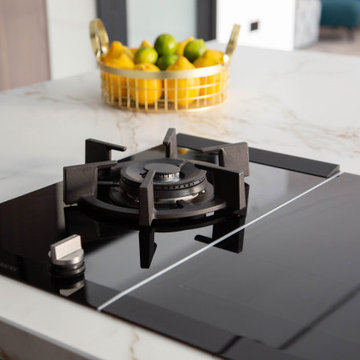
This luxury kitchen was designed for our clients based in Denham, West London.
Tall ceiling high dark walnut units are designed across the outer of the kitchen.
A stand out island takes centre stage with Siemens gas and induction hobs for cooking and space to fit up to 6 people. A pop up socket with plug and usb power is cleverly hidden within the worktop, allowing easy access to use worktop appliances or laptops when working from home.
Beautifully lit brass shelves are incorporate into the design and match the warm brown and gold colour veins in the worktop.
The kitchen features a bespoke hidden pantry and bar with carbon grey internal units.
Appliances used through out the kitchen include, Siemens, Falmac and Quooker.
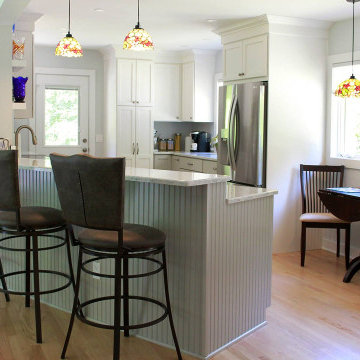
Removing a load bearing wall allowed for an open floor plan that ties the living spaces together for more gathering and activities.
Idéer för mellanstora eklektiska beige kök, med en dubbel diskho, skåp i shakerstil, vita skåp, bänkskiva i kvarts, grönt stänkskydd, stänkskydd i porslinskakel, rostfria vitvaror, ljust trägolv, en halv köksö och brunt golv
Idéer för mellanstora eklektiska beige kök, med en dubbel diskho, skåp i shakerstil, vita skåp, bänkskiva i kvarts, grönt stänkskydd, stänkskydd i porslinskakel, rostfria vitvaror, ljust trägolv, en halv köksö och brunt golv
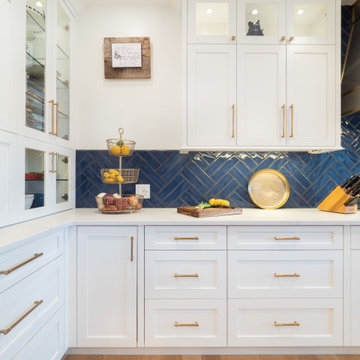
MUST SEE before pictures at the end of this project gallery. For a large kitchen, only half of it was used and shoved to one side. There was a small island that did not fit the entire family around, with an off-centered sink and the range was off-centered from the adjoining family room opening. With a lot going on in this space, we were able to streamline, while taking advantage of the massive space that functions for a very busy family that entertains monthly.
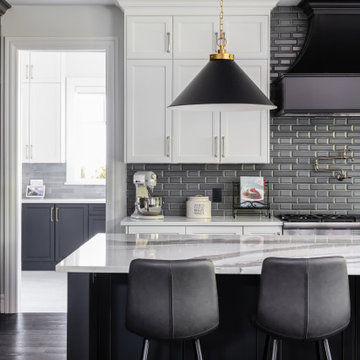
Idéer för ett mycket stort klassiskt vit kök, med en rustik diskho, skåp i shakerstil, svarta skåp, bänkskiva i kvarts, grått stänkskydd, stänkskydd i porslinskakel, integrerade vitvaror, mörkt trägolv, en köksö och brunt golv
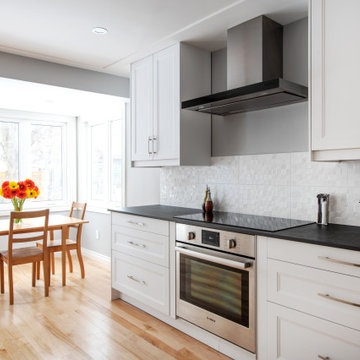
Idéer för att renovera ett mellanstort vintage svart svart kök, med en undermonterad diskho, skåp i shakerstil, vita skåp, bänkskiva i koppar, vitt stänkskydd, stänkskydd i porslinskakel, rostfria vitvaror, ljust trägolv och beiget golv
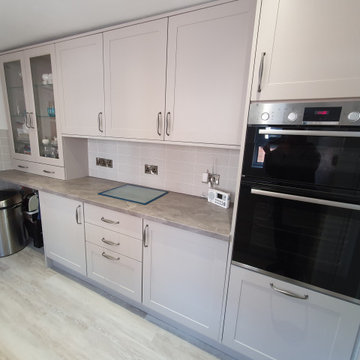
Range: Alnwick
Colour: Cashmere
Worktop: Laminate
Idéer för avskilda, små funkis grått parallellkök, med en dubbel diskho, skåp i shakerstil, laminatbänkskiva, beige stänkskydd, stänkskydd i porslinskakel, svarta vitvaror, laminatgolv och grått golv
Idéer för avskilda, små funkis grått parallellkök, med en dubbel diskho, skåp i shakerstil, laminatbänkskiva, beige stänkskydd, stänkskydd i porslinskakel, svarta vitvaror, laminatgolv och grått golv
465 foton på kök, med stänkskydd i porslinskakel
8