477 foton på kök, med stänkskydd i skiffer och mellanmörkt trägolv
Sortera efter:
Budget
Sortera efter:Populärt i dag
141 - 160 av 477 foton
Artikel 1 av 3
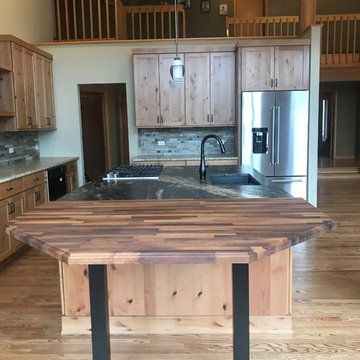
Project by Advance Design Studio
Kitchen Design by Michelle Lecinski
Photography NOT professional, just snap shots for now ;)
Exempel på ett stort rustikt svart svart kök, med en undermonterad diskho, skåp i shakerstil, skåp i mellenmörkt trä, granitbänkskiva, grönt stänkskydd, stänkskydd i skiffer, rostfria vitvaror, mellanmörkt trägolv, en köksö och brunt golv
Exempel på ett stort rustikt svart svart kök, med en undermonterad diskho, skåp i shakerstil, skåp i mellenmörkt trä, granitbänkskiva, grönt stänkskydd, stänkskydd i skiffer, rostfria vitvaror, mellanmörkt trägolv, en köksö och brunt golv
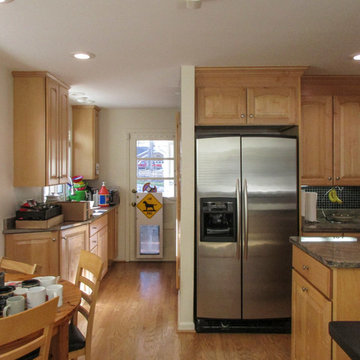
Before pictures
Bild på ett stort vintage kök, med skåp i shakerstil, rostfria vitvaror, mellanmörkt trägolv, flera köksöar, en undermonterad diskho, skåp i mörkt trä, bänkskiva i kvarts, flerfärgad stänkskydd och stänkskydd i skiffer
Bild på ett stort vintage kök, med skåp i shakerstil, rostfria vitvaror, mellanmörkt trägolv, flera köksöar, en undermonterad diskho, skåp i mörkt trä, bänkskiva i kvarts, flerfärgad stänkskydd och stänkskydd i skiffer
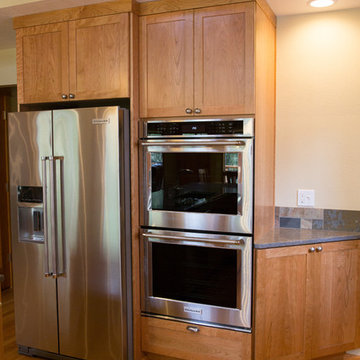
Our clients wanted to update their kitchen and create more storage space. They also needed a desk area in the kitchen and a display area for family keepsakes. With small children, they were not using the breakfast bar on the island, so we chose when redesigning the island to add storage instead of having the countertop overhang for seating. We extended the height of the cabinetry also. A desk area with 2 file drawers and mail sorting cubbies was created so the homeowners could have a place to organize their bills, charge their electronics, and pay bills. We also installed 2 plugs into the narrow bookcase to the right of the desk area with USB plugs for charging phones and tablets.
Our clients chose a cherry craftsman cabinet style with simple cups and knobs in brushed stainless steel. For the countertops, Silestone Copper Mist was chosen. It is a gorgeous slate blue hue with copper flecks. To compliment this choice, I custom designed this slate backsplash using multiple colors of slate. This unique, natural stone, geometric backsplash complemented the countertops and the cabinetry style perfectly.
We installed a pot filler over the cooktop and a pull-out spice cabinet to the right of the cooktop. To utilize counterspace, the microwave was installed into a wall cabinet to the right of the cooktop. We moved the sink and dishwasher into the island and placed a pull-out garbage and recycling drawer to the left of the sink. An appliance lift was also installed for a Kitchenaid mixer to be stored easily without ever having to lift it.
To improve the lighting in the kitchen and great room which has a vaulted pine tongue and groove ceiling, we designed and installed hollow beams to run the electricity through from the kitchen to the fireplace. For the island we installed 3 pendants and 4 down lights to provide ample lighting at the island. All lighting was put onto dimmer switches. We installed new down lighting along the cooktop wall. For the great room, we installed track lighting and attached it to the sides of the beams and used directional lights to provide lighting for the great room and to light up the fireplace.
The beautiful home in the woods, now has an updated, modern kitchen and fantastic lighting which our clients love.
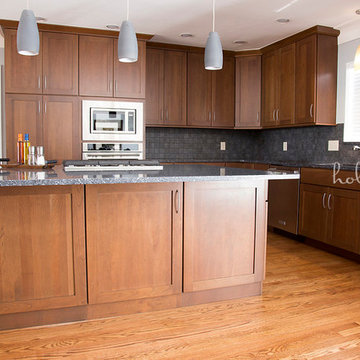
Holly Werner
Idéer för att renovera ett mellanstort amerikanskt grå grått kök, med en undermonterad diskho, skåp i shakerstil, skåp i mörkt trä, bänkskiva i kvarts, grått stänkskydd, stänkskydd i skiffer, rostfria vitvaror, mellanmörkt trägolv, en köksö och brunt golv
Idéer för att renovera ett mellanstort amerikanskt grå grått kök, med en undermonterad diskho, skåp i shakerstil, skåp i mörkt trä, bänkskiva i kvarts, grått stänkskydd, stänkskydd i skiffer, rostfria vitvaror, mellanmörkt trägolv, en köksö och brunt golv
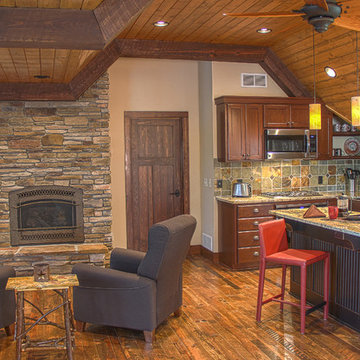
Bild på ett rustikt kök, med en rustik diskho, luckor med upphöjd panel, bruna skåp, granitbänkskiva, flerfärgad stänkskydd, stänkskydd i skiffer, rostfria vitvaror, mellanmörkt trägolv, en köksö och brunt golv
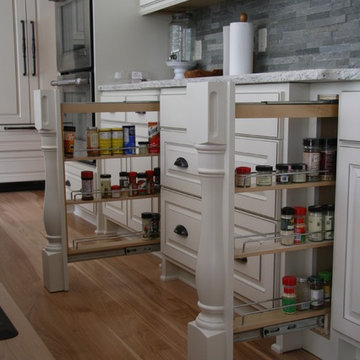
Idéer för mellanstora vintage kök, med luckor med upphöjd panel, vita skåp, grått stänkskydd, stänkskydd i skiffer, rostfria vitvaror, mellanmörkt trägolv och beiget golv
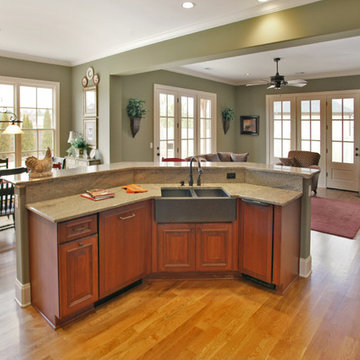
Home built in the Enclave Subdivision in Germantown, TN
Inspiration för ett stort vintage kök, med en rustik diskho, luckor med upphöjd panel, skåp i mörkt trä, granitbänkskiva, flerfärgad stänkskydd, stänkskydd i skiffer, rostfria vitvaror, mellanmörkt trägolv och en köksö
Inspiration för ett stort vintage kök, med en rustik diskho, luckor med upphöjd panel, skåp i mörkt trä, granitbänkskiva, flerfärgad stänkskydd, stänkskydd i skiffer, rostfria vitvaror, mellanmörkt trägolv och en köksö
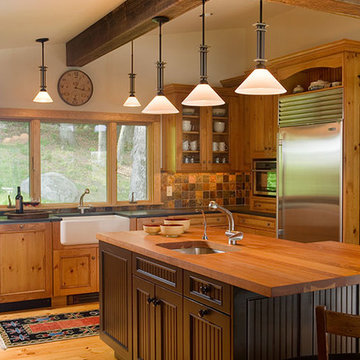
Bild på ett stort rustikt kök, med en rustik diskho, luckor med infälld panel, skåp i mellenmörkt trä, träbänkskiva, flerfärgad stänkskydd, stänkskydd i skiffer, rostfria vitvaror, mellanmörkt trägolv och en köksö
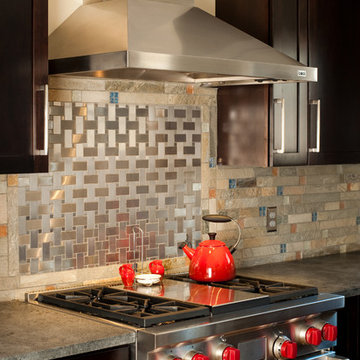
Rob Spring Photography
Modern inredning av ett mellanstort grå grått kök, med en rustik diskho, skåp i shakerstil, skåp i mörkt trä, bänkskiva i täljsten, grått stänkskydd, rostfria vitvaror, en köksö, stänkskydd i skiffer, mellanmörkt trägolv och brunt golv
Modern inredning av ett mellanstort grå grått kök, med en rustik diskho, skåp i shakerstil, skåp i mörkt trä, bänkskiva i täljsten, grått stänkskydd, rostfria vitvaror, en köksö, stänkskydd i skiffer, mellanmörkt trägolv och brunt golv
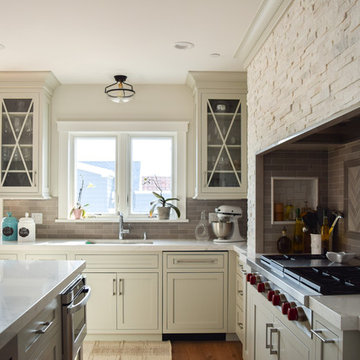
Inredning av ett maritimt mellanstort kök, med en undermonterad diskho, skåp i shakerstil, grå skåp, bänkskiva i kvarts, grått stänkskydd, stänkskydd i skiffer, integrerade vitvaror, mellanmörkt trägolv och en köksö
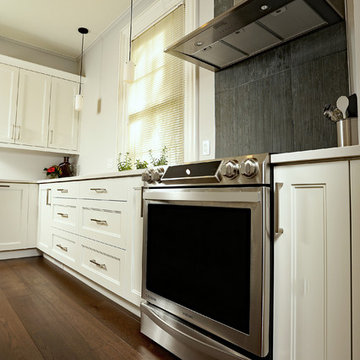
Ken Solilo Photography
Inspiration för ett mellanstort vintage kök, med en undermonterad diskho, skåp i shakerstil, vita skåp, bänkskiva i kvarts, grönt stänkskydd, stänkskydd i skiffer, rostfria vitvaror, mellanmörkt trägolv, en köksö och brunt golv
Inspiration för ett mellanstort vintage kök, med en undermonterad diskho, skåp i shakerstil, vita skåp, bänkskiva i kvarts, grönt stänkskydd, stänkskydd i skiffer, rostfria vitvaror, mellanmörkt trägolv, en köksö och brunt golv
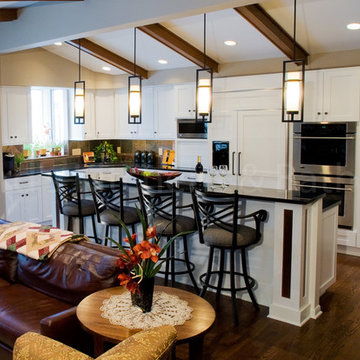
An Open Concept Kitchen
This renovation took a small, closed-in kitchen and an adjacent family room and combined them into an inviting and functional living space. The kitchen features white painted cabinetry, black granite countertops, slate tile backsplash, exposed beams, and oak wood floors. Photos by Charles A. Ward.
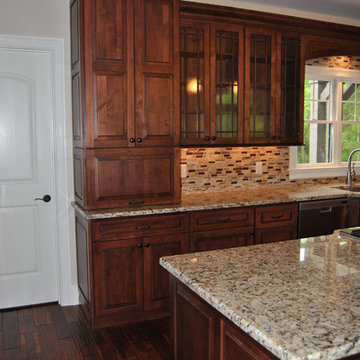
Bild på ett stort vintage beige beige kök, med en undermonterad diskho, luckor med upphöjd panel, skåp i mörkt trä, granitbänkskiva, beige stänkskydd, stänkskydd i skiffer, rostfria vitvaror, mellanmörkt trägolv, en köksö och brunt golv
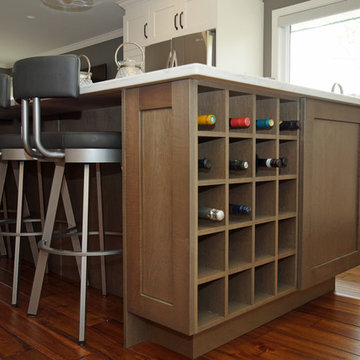
Designer: Kristin Hairsin & Photographer: Stacy Sowa
Bild på ett mellanstort rustikt vit vitt kök, med en undermonterad diskho, luckor med infälld panel, vita skåp, bänkskiva i kvartsit, flerfärgad stänkskydd, stänkskydd i skiffer, rostfria vitvaror, mellanmörkt trägolv, en köksö och brunt golv
Bild på ett mellanstort rustikt vit vitt kök, med en undermonterad diskho, luckor med infälld panel, vita skåp, bänkskiva i kvartsit, flerfärgad stänkskydd, stänkskydd i skiffer, rostfria vitvaror, mellanmörkt trägolv, en köksö och brunt golv
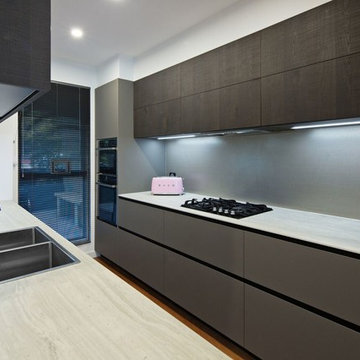
Photo Credit: Huw Lambert
Inspiration för ett mellanstort funkis grå grått kök, med en dubbel diskho, släta luckor, skåp i mörkt trä, bänkskiva i koppar, grått stänkskydd, stänkskydd i skiffer, svarta vitvaror, mellanmörkt trägolv och brunt golv
Inspiration för ett mellanstort funkis grå grått kök, med en dubbel diskho, släta luckor, skåp i mörkt trä, bänkskiva i koppar, grått stänkskydd, stänkskydd i skiffer, svarta vitvaror, mellanmörkt trägolv och brunt golv
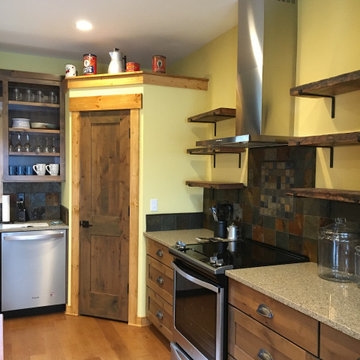
Slate tile backsplash paired with refined engineered quartz countertops and knotty alder custom cabinets makes for a cozy, casual and inviting kitchen.
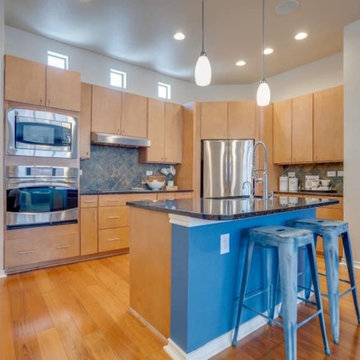
Modern inredning av ett flerfärgad flerfärgat kök, med en dubbel diskho, släta luckor, granitbänkskiva, flerfärgad stänkskydd, stänkskydd i skiffer, rostfria vitvaror, mellanmörkt trägolv och en köksö
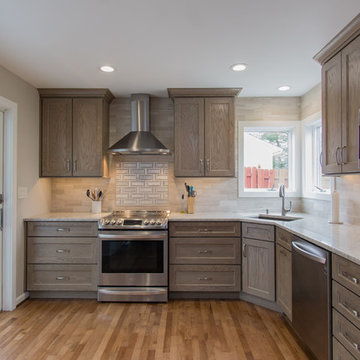
Although this remodel retained the original floorplan, we completely updated this entire entry/family room/dining area/kitchen to bring it up to date with current design trends. We built created a built-in dining table of matching wood to keep the design consistent. We also completely revamped the fireplace to give it a more modern appeal.
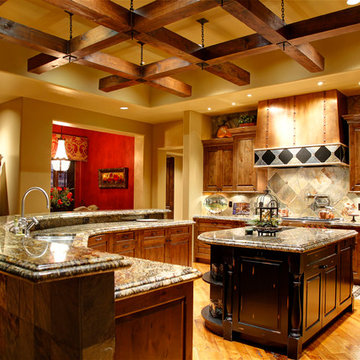
Photo by Rudy Gutierrez
Medelhavsstil inredning av ett stort l-kök, med en undermonterad diskho, luckor med upphöjd panel, skåp i mellenmörkt trä, granitbänkskiva, flerfärgad stänkskydd, stänkskydd i skiffer, mellanmörkt trägolv, flera köksöar och brunt golv
Medelhavsstil inredning av ett stort l-kök, med en undermonterad diskho, luckor med upphöjd panel, skåp i mellenmörkt trä, granitbänkskiva, flerfärgad stänkskydd, stänkskydd i skiffer, mellanmörkt trägolv, flera köksöar och brunt golv
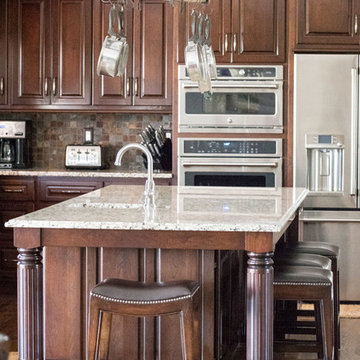
Another aspect of this Family Home Update involved gutting the Kitchen, making the layout more efficient, expanding the island, updating the custom cabinets and taking them all the way to the ceiling, and installing new appliances, countertops, backsplash and fixtures. The newly refinished floors look amazing against the new rich wood cabinet stain. The slate and ledge-stone backsplash brings the outdoors in. The island provides lots of prep space and is large enough to accommodate 4 leather saddle seat barstools.
477 foton på kök, med stänkskydd i skiffer och mellanmörkt trägolv
8