1 935 foton på kök, med stänkskydd i skiffer
Sortera efter:
Budget
Sortera efter:Populärt i dag
61 - 80 av 1 935 foton
Artikel 1 av 3
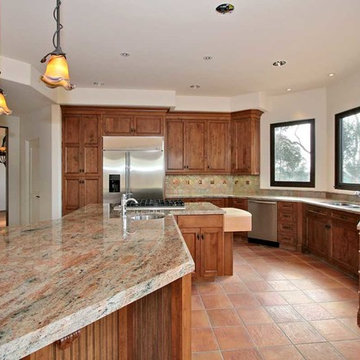
Generous counter and cabinet space with additional pantry space in the kitchen.
Idéer för att renovera ett stort medelhavsstil kök, med en undermonterad diskho, luckor med upphöjd panel, skåp i mellenmörkt trä, granitbänkskiva, grått stänkskydd, stänkskydd i skiffer, rostfria vitvaror, klinkergolv i porslin, en köksö och brunt golv
Idéer för att renovera ett stort medelhavsstil kök, med en undermonterad diskho, luckor med upphöjd panel, skåp i mellenmörkt trä, granitbänkskiva, grått stänkskydd, stänkskydd i skiffer, rostfria vitvaror, klinkergolv i porslin, en köksö och brunt golv
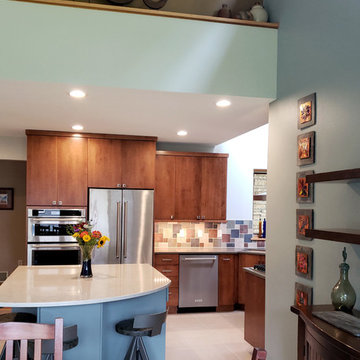
the wall seperating the dining room was removed and a curved island was added to connect the two spaces and provide an area for guests to linger while dinner is prepared. Custom "Architect" stools pay tribute to the famous architectural petigree.
Photo: S. Lang
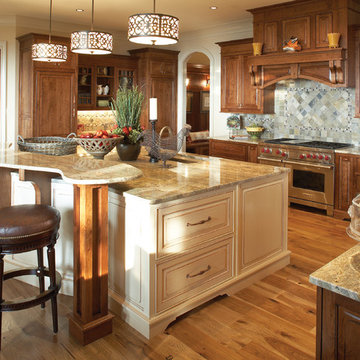
Foto på ett mellanstort vintage u-kök, med rostfria vitvaror, luckor med upphöjd panel, skåp i mörkt trä, flerfärgad stänkskydd, en undermonterad diskho, granitbänkskiva, ljust trägolv, en köksö och stänkskydd i skiffer
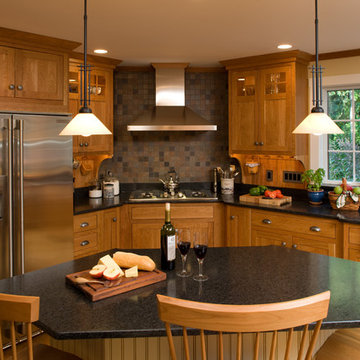
Beautifully remodeled kitchen in southern NH., furniture style cherry shaker inset cabinetry with an antique distress island. Multifuntional kitchen designed for entertaining, family get togethers and every use.
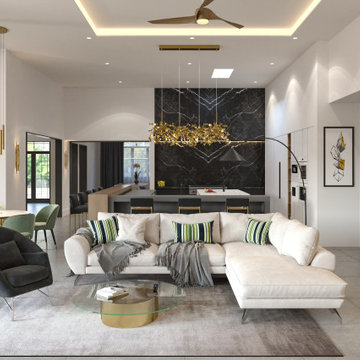
Inspiration för ett mycket stort funkis vit vitt kök, med en undermonterad diskho, släta luckor, vita skåp, bänkskiva i kvarts, svart stänkskydd, stänkskydd i skiffer, integrerade vitvaror, klinkergolv i porslin, flera köksöar och grått golv
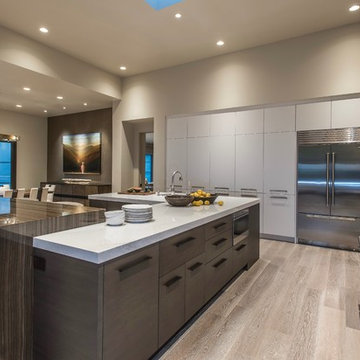
raised eating bar,
Foto på ett funkis vit kök, med släta luckor, vita skåp, bänkskiva i kvarts, grönt stänkskydd, stänkskydd i skiffer, rostfria vitvaror, ljust trägolv, flera köksöar och beiget golv
Foto på ett funkis vit kök, med släta luckor, vita skåp, bänkskiva i kvarts, grönt stänkskydd, stänkskydd i skiffer, rostfria vitvaror, ljust trägolv, flera köksöar och beiget golv

Our clients wanted to update their kitchen and create more storage space. They also needed a desk area in the kitchen and a display area for family keepsakes. With small children, they were not using the breakfast bar on the island, so we chose when redesigning the island to add storage instead of having the countertop overhang for seating. We extended the height of the cabinetry also. A desk area with 2 file drawers and mail sorting cubbies was created so the homeowners could have a place to organize their bills, charge their electronics, and pay bills. We also installed 2 plugs into the narrow bookcase to the right of the desk area with USB plugs for charging phones and tablets.
Our clients chose a cherry craftsman cabinet style with simple cups and knobs in brushed stainless steel. For the countertops, Silestone Copper Mist was chosen. It is a gorgeous slate blue hue with copper flecks. To compliment this choice, I custom designed this slate backsplash using multiple colors of slate. This unique, natural stone, geometric backsplash complemented the countertops and the cabinetry style perfectly.
We installed a pot filler over the cooktop and a pull-out spice cabinet to the right of the cooktop. To utilize counterspace, the microwave was installed into a wall cabinet to the right of the cooktop. We moved the sink and dishwasher into the island and placed a pull-out garbage and recycling drawer to the left of the sink. An appliance lift was also installed for a Kitchenaid mixer to be stored easily without ever having to lift it.
To improve the lighting in the kitchen and great room which has a vaulted pine tongue and groove ceiling, we designed and installed hollow beams to run the electricity through from the kitchen to the fireplace. For the island we installed 3 pendants and 4 down lights to provide ample lighting at the island. All lighting was put onto dimmer switches. We installed new down lighting along the cooktop wall. For the great room, we installed track lighting and attached it to the sides of the beams and used directional lights to provide lighting for the great room and to light up the fireplace.
The beautiful home in the woods, now has an updated, modern kitchen and fantastic lighting which our clients love.
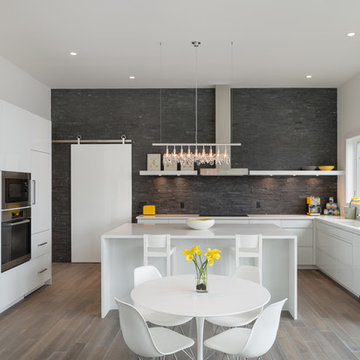
BALDUR sliding barn door hardware by Krown Lab perfectly meshes with the modern esthetic and other stainless steel touches in this elegant kitchen.
Photo by Josh Partee, Design/Construction by Vanillawood (whose excellent work can be seen on Houzz).
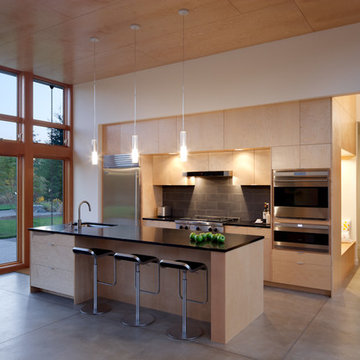
Lara Swimmer
Bild på ett funkis parallellkök, med släta luckor, skåp i ljust trä, svart stänkskydd, rostfria vitvaror och stänkskydd i skiffer
Bild på ett funkis parallellkök, med släta luckor, skåp i ljust trä, svart stänkskydd, rostfria vitvaror och stänkskydd i skiffer

Our clients wanted to update their kitchen and create more storage space. They also needed a desk area in the kitchen and a display area for family keepsakes. With small children, they were not using the breakfast bar on the island, so we chose when redesigning the island to add storage instead of having the countertop overhang for seating. We extended the height of the cabinetry also. A desk area with 2 file drawers and mail sorting cubbies was created so the homeowners could have a place to organize their bills, charge their electronics, and pay bills. We also installed 2 plugs into the narrow bookcase to the right of the desk area with USB plugs for charging phones and tablets.
Our clients chose a cherry craftsman cabinet style with simple cups and knobs in brushed stainless steel. For the countertops, Silestone Copper Mist was chosen. It is a gorgeous slate blue hue with copper flecks. To compliment this choice, I custom designed this slate backsplash using multiple colors of slate. This unique, natural stone, geometric backsplash complemented the countertops and the cabinetry style perfectly.
We installed a pot filler over the cooktop and a pull-out spice cabinet to the right of the cooktop. To utilize counterspace, the microwave was installed into a wall cabinet to the right of the cooktop. We moved the sink and dishwasher into the island and placed a pull-out garbage and recycling drawer to the left of the sink. An appliance lift was also installed for a Kitchenaid mixer to be stored easily without ever having to lift it.
To improve the lighting in the kitchen and great room which has a vaulted pine tongue and groove ceiling, we designed and installed hollow beams to run the electricity through from the kitchen to the fireplace. For the island we installed 3 pendants and 4 down lights to provide ample lighting at the island. All lighting was put onto dimmer switches. We installed new down lighting along the cooktop wall. For the great room, we installed track lighting and attached it to the sides of the beams and used directional lights to provide lighting for the great room and to light up the fireplace.
The beautiful home in the woods, now has an updated, modern kitchen and fantastic lighting which our clients love.
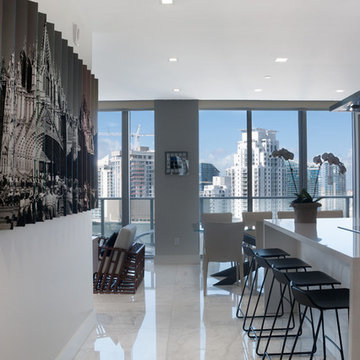
Modern inredning av ett mellanstort kök, med en undermonterad diskho, luckor med glaspanel, grå skåp, bänkskiva i kvartsit, vitt stänkskydd, stänkskydd i skiffer, rostfria vitvaror, marmorgolv, en köksö och vitt golv

Inspiration för ett stort amerikanskt kök, med en undermonterad diskho, släta luckor, skåp i ljust trä, bänkskiva i täljsten, grönt stänkskydd, stänkskydd i skiffer, svarta vitvaror, mellanmörkt trägolv och en köksö

Inspiration för stora rustika svart kök, med en rustik diskho, luckor med infälld panel, skåp i mellenmörkt trä, flerfärgad stänkskydd, stänkskydd i skiffer, rostfria vitvaror, målat trägolv och en köksö
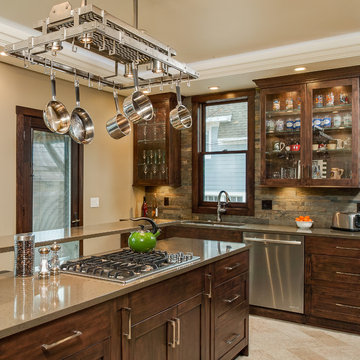
Nestled in the heart of downtown Traverse City, this Victorian mansion has received all the modern amenities and a new lease on life. This refurbished kitchen boasts Custom Ayr Cabinetry, multi level quartz countertops, a custom stainless steel pot rack, and a heated tile floor. Note the green strip lighting around the floating ceiling crown as an ode to the Michigan State Spartans!
Designer: Paige Fuller
Photos: Mike Gullon

Builder installed kitchen in 2002 was stripped of inappropriate trim and therefore original ceiling was revealed. New stainless steel backsplash and hood and vent wrap was designed. Shaker style cabinets had their insets filled in so that era appropriate flat front cabinets were the finished look.
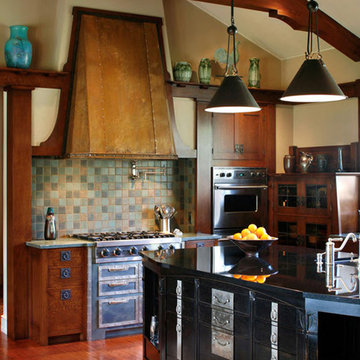
Jim Bartsch
Idéer för att renovera ett rustikt kök, med skåp i mörkt trä, grönt stänkskydd, rostfria vitvaror och stänkskydd i skiffer
Idéer för att renovera ett rustikt kök, med skåp i mörkt trä, grönt stänkskydd, rostfria vitvaror och stänkskydd i skiffer
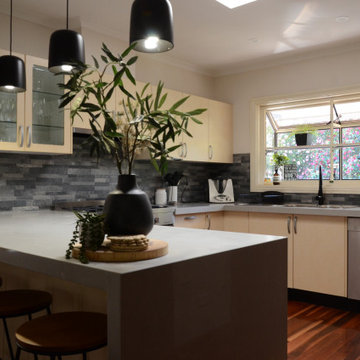
Before and after photos of our latest Kitchen project. Our client wanted to replace her laminex benchtop with a Grey Stone. A waterfall edge was added, lighting, stove, sink and tap updated.

Inspiration för stora amerikanska svart kök, med en undermonterad diskho, skåp i shakerstil, skåp i ljust trä, granitbänkskiva, grått stänkskydd, stänkskydd i skiffer, integrerade vitvaror, skiffergolv, en halv köksö och flerfärgat golv
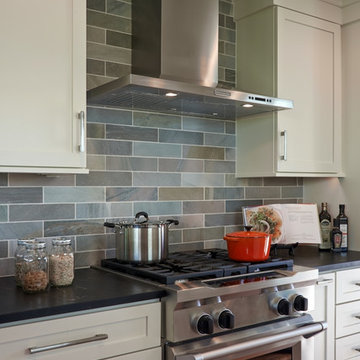
NW Architectural Photography
Idéer för att renovera ett mellanstort retro kök, med skåp i shakerstil, vita skåp, bänkskiva i täljsten, grönt stänkskydd, rostfria vitvaror, stänkskydd i skiffer, en köksö och brunt golv
Idéer för att renovera ett mellanstort retro kök, med skåp i shakerstil, vita skåp, bänkskiva i täljsten, grönt stänkskydd, rostfria vitvaror, stänkskydd i skiffer, en köksö och brunt golv
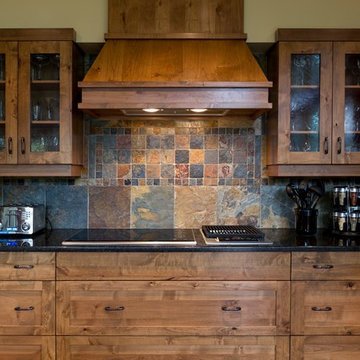
Idéer för att renovera ett vintage kök, med flerfärgad stänkskydd, skåp i shakerstil, skåp i mellenmörkt trä och stänkskydd i skiffer
1 935 foton på kök, med stänkskydd i skiffer
4