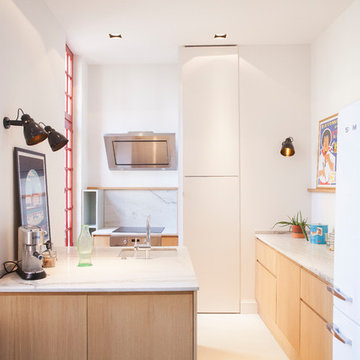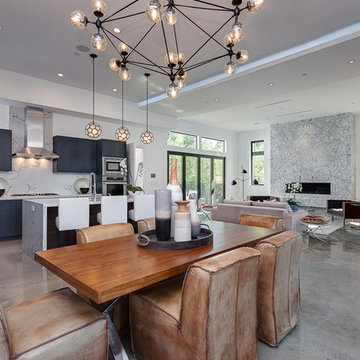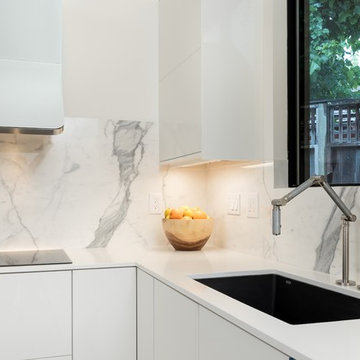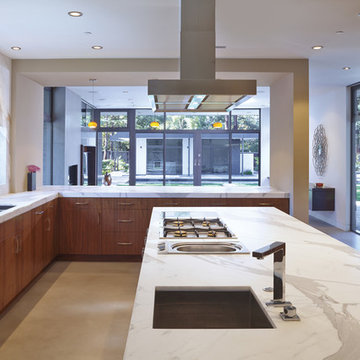1 267 foton på kök, med stänkskydd i sten och betonggolv
Sortera efter:
Budget
Sortera efter:Populärt i dag
1 - 20 av 1 267 foton
Artikel 1 av 3

John Granen
Bild på ett mellanstort funkis kök, med en undermonterad diskho, släta luckor, skåp i mellenmörkt trä, bänkskiva i kvarts, vitt stänkskydd, stänkskydd i sten, rostfria vitvaror, betonggolv, en köksö och grått golv
Bild på ett mellanstort funkis kök, med en undermonterad diskho, släta luckor, skåp i mellenmörkt trä, bänkskiva i kvarts, vitt stänkskydd, stänkskydd i sten, rostfria vitvaror, betonggolv, en köksö och grått golv

Idéer för ett mellanstort modernt kök, med en undermonterad diskho, svarta skåp, svart stänkskydd, stänkskydd i sten, rostfria vitvaror, betonggolv, en köksö och släta luckor

DMD Photography
Featuring Dura Supreme Cabinetry
Bild på ett stort rustikt kök, med en undermonterad diskho, luckor med upphöjd panel, skåp i mellenmörkt trä, granitbänkskiva, flerfärgad stänkskydd, stänkskydd i sten, integrerade vitvaror, betonggolv och en köksö
Bild på ett stort rustikt kök, med en undermonterad diskho, luckor med upphöjd panel, skåp i mellenmörkt trä, granitbänkskiva, flerfärgad stänkskydd, stänkskydd i sten, integrerade vitvaror, betonggolv och en köksö

Inspiration för stora moderna linjära kök och matrum, med en undermonterad diskho, släta luckor, vita skåp, bänkskiva i koppar, integrerade vitvaror, en köksö, vitt stänkskydd, stänkskydd i sten, betonggolv och grått golv

Foto på ett stort funkis grå skafferi, med en köksö, en undermonterad diskho, grått stänkskydd, stänkskydd i sten, svarta vitvaror, betonggolv och grått golv

Ce duplex de 100m² en région parisienne a fait l’objet d’une rénovation partielle par nos équipes ! L’objectif était de rendre l’appartement à la fois lumineux et convivial avec quelques touches de couleur pour donner du dynamisme.
Nous avons commencé par poncer le parquet avant de le repeindre, ainsi que les murs, en blanc franc pour réfléchir la lumière. Le vieil escalier a été remplacé par ce nouveau modèle en acier noir sur mesure qui contraste et apporte du caractère à la pièce.
Nous avons entièrement refait la cuisine qui se pare maintenant de belles façades en bois clair qui rappellent la salle à manger. Un sol en béton ciré, ainsi que la crédence et le plan de travail ont été posés par nos équipes, qui donnent un côté loft, que l’on retrouve avec la grande hauteur sous-plafond et la mezzanine. Enfin dans le salon, de petits rangements sur mesure ont été créé, et la décoration colorée donne du peps à l’ensemble.

Inspiration för mellanstora industriella svart kök, med en undermonterad diskho, släta luckor, svarta skåp, bänkskiva i täljsten, svart stänkskydd, stänkskydd i sten, integrerade vitvaror, betonggolv, en köksö och grått golv

Emmy Martens
Bild på ett litet funkis vit vitt l-kök, med granitbänkskiva, betonggolv, en undermonterad diskho, släta luckor, skåp i ljust trä, vitt stänkskydd, stänkskydd i sten, vita vitvaror, en halv köksö och beiget golv
Bild på ett litet funkis vit vitt l-kök, med granitbänkskiva, betonggolv, en undermonterad diskho, släta luckor, skåp i ljust trä, vitt stänkskydd, stänkskydd i sten, vita vitvaror, en halv köksö och beiget golv

Idéer för funkis vitt kök, med en enkel diskho, släta luckor, vitt stänkskydd, stänkskydd i sten, betonggolv, en köksö och grått golv

The Textured Melamine, Homestead Cabinetry and Furniture with a Cleaf Noce Daniella finish is enclosed in a wood island with waterfall ends.
Photo credit: Joe Kusumoto

Thierry Stefanopoulos
Inspiration för mellanstora moderna vitt l-kök, med en enkel diskho, vita skåp, bänkskiva i betong, vitt stänkskydd, stänkskydd i sten, integrerade vitvaror, betonggolv, en köksö, grått golv och släta luckor
Inspiration för mellanstora moderna vitt l-kök, med en enkel diskho, vita skåp, bänkskiva i betong, vitt stänkskydd, stänkskydd i sten, integrerade vitvaror, betonggolv, en köksö, grått golv och släta luckor

Muse Photography
Idéer för stora funkis vitt parallellkök, med bänkskiva i kvarts, stänkskydd i sten, betonggolv, en köksö, en undermonterad diskho, luckor med glaspanel, vita skåp, vitt stänkskydd, rostfria vitvaror och grått golv
Idéer för stora funkis vitt parallellkök, med bänkskiva i kvarts, stänkskydd i sten, betonggolv, en köksö, en undermonterad diskho, luckor med glaspanel, vita skåp, vitt stänkskydd, rostfria vitvaror och grått golv

Idéer för funkis kök, med släta luckor, svarta skåp, marmorbänkskiva, vitt stänkskydd, stänkskydd i sten, rostfria vitvaror, betonggolv, en köksö och grått golv

Inspiration för stora moderna kök, med en undermonterad diskho, släta luckor, vita skåp, bänkskiva i kvarts, stänkskydd i sten, rostfria vitvaror, betonggolv, en köksö och grått golv

Idéer för ett mellanstort 60 tals kök, med en undermonterad diskho, svarta skåp, svart stänkskydd, stänkskydd i sten, rostfria vitvaror, betonggolv, en köksö och släta luckor

photos by Matthew Williams
Idéer för funkis kök, med en undermonterad diskho, släta luckor, vita skåp, bänkskiva i rostfritt stål, vitt stänkskydd, stänkskydd i sten, rostfria vitvaror, betonggolv och flera köksöar
Idéer för funkis kök, med en undermonterad diskho, släta luckor, vita skåp, bänkskiva i rostfritt stål, vitt stänkskydd, stänkskydd i sten, rostfria vitvaror, betonggolv och flera köksöar

Atherton has many large substantial homes - our clients purchased an existing home on a one acre flag-shaped lot and asked us to design a new dream home for them. The result is a new 7,000 square foot four-building complex consisting of the main house, six-car garage with two car lifts, pool house with a full one bedroom residence inside, and a separate home office /work out gym studio building. A fifty-foot swimming pool was also created with fully landscaped yards.
Given the rectangular shape of the lot, it was decided to angle the house to incoming visitors slightly so as to more dramatically present itself. The house became a classic u-shaped home but Feng Shui design principals were employed directing the placement of the pool house to better contain the energy flow on the site. The main house entry door is then aligned with a special Japanese red maple at the end of a long visual axis at the rear of the site. These angles and alignments set up everything else about the house design and layout, and views from various rooms allow you to see into virtually every space tracking movements of others in the home.
The residence is simply divided into two wings of public use, kitchen and family room, and the other wing of bedrooms, connected by the living and dining great room. Function drove the exterior form of windows and solid walls with a line of clerestory windows which bring light into the middle of the large home. Extensive sun shadow studies with 3D tree modeling led to the unorthodox placement of the pool to the north of the home, but tree shadow tracking showed this to be the sunniest area during the entire year.
Sustainable measures included a full 7.1kW solar photovoltaic array technically making the house off the grid, and arranged so that no panels are visible from the property. A large 16,000 gallon rainwater catchment system consisting of tanks buried below grade was installed. The home is California GreenPoint rated and also features sealed roof soffits and a sealed crawlspace without the usual venting. A whole house computer automation system with server room was installed as well. Heating and cooling utilize hot water radiant heated concrete and wood floors supplemented by heat pump generated heating and cooling.
A compound of buildings created to form balanced relationships between each other, this home is about circulation, light and a balance of form and function.
Photo by John Sutton Photography.

The custom beech cabinetry and Milestone inset contrast nicely with the dark soapstone counters and backsplash. Photography: Andrew Pogue Photography.

A Modern Contemporary Home in the Boise Foothills. Anchored to the hillside with a strong datum line. This home sites on the axis of the winter solstice and also features a bisection of the site by the alignment of Capitol Boulevard through a keyhole sculpture across the drive.

Inspiration för stora moderna svart kök, med släta luckor, vita skåp, svart stänkskydd, stänkskydd i sten, integrerade vitvaror, betonggolv, en köksö, grått golv, en undermonterad diskho och bänkskiva i täljsten
1 267 foton på kök, med stänkskydd i sten och betonggolv
1