13 164 foton på kök, med stänkskydd i sten och brunt golv
Sortera efter:
Budget
Sortera efter:Populärt i dag
161 - 180 av 13 164 foton
Artikel 1 av 3

Our expert team at Seif Designs is proud to showcase our latest custom kitchen project. Recognizing the dynamic needs of modern households, this kitchen is designed to be versatile, accommodating both the quiet moments of morning coffee and the lively gatherings of friends and family. This kitchen stands as a testament to our ability to integrate craftsmanship with modern innovation, delivering tailored solutions that meet the exacting needs of contemporary living.

This modern farmhouse kitchen features a beautiful combination of Navy Blue painted and gray stained Hickory cabinets that’s sure to be an eye-catcher. The elegant “Morel” stain blends and harmonizes the natural Hickory wood grain while emphasizing the grain with a subtle gray tone that beautifully coordinated with the cool, deep blue paint.
The “Gale Force” SW 7605 blue paint from Sherwin-Williams is a stunning deep blue paint color that is sophisticated, fun, and creative. It’s a stunning statement-making color that’s sure to be a classic for years to come and represents the latest in color trends. It’s no surprise this beautiful navy blue has been a part of Dura Supreme’s Curated Color Collection for several years, making the top 6 colors for 2017 through 2020.
Beyond the beautiful exterior, there is so much well-thought-out storage and function behind each and every cabinet door. The two beautiful blue countertop towers that frame the modern wood hood and cooktop are two intricately designed larder cabinets built to meet the homeowner’s exact needs.
The larder cabinet on the left is designed as a beverage center with apothecary drawers designed for housing beverage stir sticks, sugar packets, creamers, and other misc. coffee and home bar supplies. A wine glass rack and shelves provides optimal storage for a full collection of glassware while a power supply in the back helps power coffee & espresso (machines, blenders, grinders and other small appliances that could be used for daily beverage creations. The roll-out shelf makes it easier to fill clean and operate each appliance while also making it easy to put away. Pocket doors tuck out of the way and into the cabinet so you can easily leave open for your household or guests to access, but easily shut the cabinet doors and conceal when you’re ready to tidy up.
Beneath the beverage center larder is a drawer designed with 2 layers of multi-tasking storage for utensils and additional beverage supplies storage with space for tea packets, and a full drawer of K-Cup storage. The cabinet below uses powered roll-out shelves to create the perfect breakfast center with power for a toaster and divided storage to organize all the daily fixings and pantry items the household needs for their morning routine.
On the right, the second larder is the ultimate hub and center for the homeowner’s baking tasks. A wide roll-out shelf helps store heavy small appliances like a KitchenAid Mixer while making them easy to use, clean, and put away. Shelves and a set of apothecary drawers help house an assortment of baking tools, ingredients, mixing bowls and cookbooks. Beneath the counter a drawer and a set of roll-out shelves in various heights provides more easy access storage for pantry items, misc. baking accessories, rolling pins, mixing bowls, and more.
The kitchen island provides a large worktop, seating for 3-4 guests, and even more storage! The back of the island includes an appliance lift cabinet used for a sewing machine for the homeowner’s beloved hobby, a deep drawer built for organizing a full collection of dishware, a waste recycling bin, and more!
All and all this kitchen is as functional as it is beautiful!
Request a FREE Dura Supreme Brochure Packet:
http://www.durasupreme.com/request-brochure

Idéer för ett avskilt, litet modernt vit parallellkök, med en undermonterad diskho, skåp i shakerstil, vita skåp, bänkskiva i kvarts, vitt stänkskydd, stänkskydd i sten, rostfria vitvaror, mellanmörkt trägolv och brunt golv
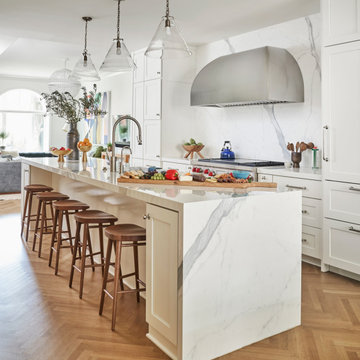
Idéer för ett klassiskt vit parallellkök, med en rustik diskho, skåp i shakerstil, vita skåp, vitt stänkskydd, stänkskydd i sten, integrerade vitvaror, mellanmörkt trägolv, en köksö och brunt golv

Inspiration för ett vintage grå grått parallellkök, med skåp i shakerstil, vita skåp, grått stänkskydd, stänkskydd i sten, integrerade vitvaror, mellanmörkt trägolv, en köksö och brunt golv

Modern inredning av ett grå linjärt grått kök med öppen planlösning, med släta luckor, blå skåp, grått stänkskydd, stänkskydd i sten, svarta vitvaror, mellanmörkt trägolv och brunt golv

This gorgeous renovated 6500 square foot estate home was recognized by the International Design and Architecture Awards 2023 and nominated in these 3 categories: Luxury Residence Canada, Kitchen over 50,000GBP, and Regeneration/Restoration.
This project won the award for Luxury Residence Canada!
The design of this home merges old world charm with the elegance of modern design. We took this home from outdated and over-embellished to simplified and classic sophistication. Our design embodies a true feeling of home — one that is livable, warm and timeless.

Kitchen is Center
In our design to combine the apartments, we centered the kitchen - making it a dividing line between private and public space; vastly expanding the storage and work surface area. We discovered an existing unused roof penetration to run a duct to vent out a powerful kitchen hood.
The original bathroom skylight now illuminates the central kitchen space. Without changing the standard skylight size, we gave it architectural scale by carving out the ceiling to maximize daylight.
Light now dances off the vaulted, sculptural angles of the ceiling to bathe the entire space in natural light.
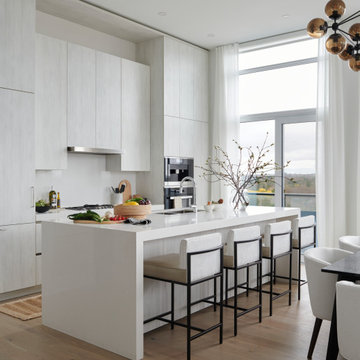
Modern inredning av ett mellanstort vit linjärt vitt kök och matrum, med en undermonterad diskho, släta luckor, skåp i ljust trä, vitt stänkskydd, stänkskydd i sten, integrerade vitvaror, ljust trägolv, en köksö och brunt golv

The large space accommodated an island kitchen and six seater dinning table.
Inspiration för ett stort funkis svart svart kök, med mellanmörkt trägolv, brunt golv, släta luckor, skåp i mellenmörkt trä, svart stänkskydd, stänkskydd i sten, rostfria vitvaror och en köksö
Inspiration för ett stort funkis svart svart kök, med mellanmörkt trägolv, brunt golv, släta luckor, skåp i mellenmörkt trä, svart stänkskydd, stänkskydd i sten, rostfria vitvaror och en köksö

Idéer för ett avskilt, litet lantligt svart l-kök, med en rustik diskho, skåp i shakerstil, gröna skåp, bänkskiva i täljsten, svart stänkskydd, stänkskydd i sten, rostfria vitvaror, laminatgolv, en köksö och brunt golv

Modern inredning av ett litet grå grått kök, med en nedsänkt diskho, släta luckor, skåp i ljust trä, bänkskiva i kvarts, grått stänkskydd, stänkskydd i sten, svarta vitvaror, ljust trägolv, en köksö och brunt golv

Inspiration för avskilda, mellanstora medelhavsstil linjära brunt kök, med en nedsänkt diskho, luckor med infälld panel, vita skåp, laminatbänkskiva, flerfärgad stänkskydd, stänkskydd i sten, rostfria vitvaror, klinkergolv i porslin och brunt golv

Idéer för industriella vitt kök, med en undermonterad diskho, släta luckor, skåp i mellenmörkt trä, vitt stänkskydd, stänkskydd i sten, integrerade vitvaror, mellanmörkt trägolv, en köksö och brunt golv
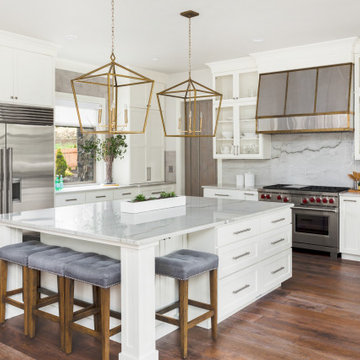
Lantlig inredning av ett stort vit vitt kök, med en rustik diskho, skåp i shakerstil, vita skåp, bänkskiva i kvarts, vitt stänkskydd, stänkskydd i sten, rostfria vitvaror, laminatgolv, en köksö och brunt golv
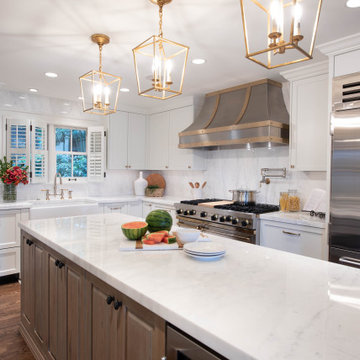
Exempel på ett klassiskt vit vitt l-kök, med en rustik diskho, skåp i shakerstil, vita skåp, vitt stänkskydd, stänkskydd i sten, rostfria vitvaror, mörkt trägolv, en köksö och brunt golv

Foto på ett medelhavsstil svart u-kök, med en undermonterad diskho, luckor med infälld panel, skåp i mellenmörkt trä, beige stänkskydd, stänkskydd i sten, rostfria vitvaror, mellanmörkt trägolv, en halv köksö och brunt golv
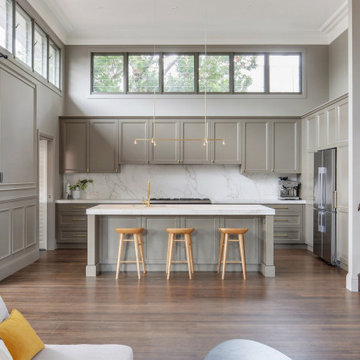
A grand room addition to a Federation era home in Sydney. The detailed kitchen from Dan Kitchens sits prominently within this space and is truly a delight to experience. Photos: Paul Worsley @ Live By The Sea
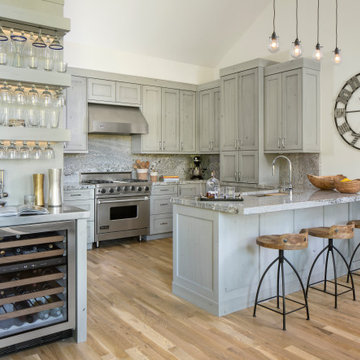
Photo: Kimberly Gavin
Bild på ett rustikt grå grått u-kök, med skåp i shakerstil, grå skåp, grått stänkskydd, stänkskydd i sten, rostfria vitvaror, mellanmörkt trägolv, en halv köksö och brunt golv
Bild på ett rustikt grå grått u-kök, med skåp i shakerstil, grå skåp, grått stänkskydd, stänkskydd i sten, rostfria vitvaror, mellanmörkt trägolv, en halv köksö och brunt golv

This countryside farmhouse was remodeled and added on to by removing an interior wall separating the kitchen from the dining/living room, putting an addition at the porch to extend the kitchen by 10', installing an IKEA kitchen cabinets and custom built island using IKEA boxes, custom IKEA fronts, panels, trim, copper and wood trim exhaust wood, wolf appliances, apron front sink, and quartz countertop. The bathroom was redesigned with relocation of the walk-in shower, and installing a pottery barn vanity. the main space of the house was completed with luxury vinyl plank flooring throughout. A beautiful transformation with gorgeous views of the Willamette Valley.
13 164 foton på kök, med stänkskydd i sten och brunt golv
9