5 286 foton på kök, med stänkskydd i sten och en halv köksö
Sortera efter:
Budget
Sortera efter:Populärt i dag
1 - 20 av 5 286 foton
Artikel 1 av 3

Inspiration för små klassiska grått kök, med en enkel diskho, luckor med infälld panel, gröna skåp, bänkskiva i kvartsit, grått stänkskydd, stänkskydd i sten, rostfria vitvaror, mellanmörkt trägolv och en halv köksö

Modern inredning av ett vit vitt u-kök, med släta luckor, turkosa skåp, vitt stänkskydd, stänkskydd i sten, ljust trägolv, en halv köksö och beiget golv
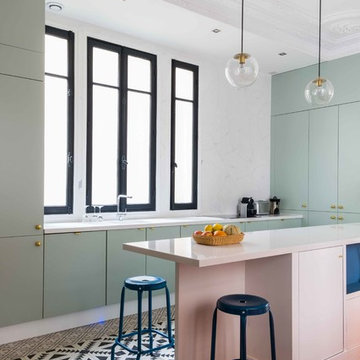
Photos Christophe Ruffio
Idéer för att renovera ett funkis u-kök, med släta luckor, gröna skåp, vitt stänkskydd, en halv köksö, stänkskydd i sten, integrerade vitvaror och flerfärgat golv
Idéer för att renovera ett funkis u-kök, med släta luckor, gröna skåp, vitt stänkskydd, en halv köksö, stänkskydd i sten, integrerade vitvaror och flerfärgat golv

Exempel på ett modernt vit vitt parallellkök, med en undermonterad diskho, släta luckor, skåp i mörkt trä, vitt stänkskydd, stänkskydd i sten, mörkt trägolv, en halv köksö och brunt golv

Exempel på ett modernt beige beige parallellkök, med släta luckor, skåp i mellenmörkt trä, beige stänkskydd, stänkskydd i sten, en halv köksö och grått golv

Wide shot of a modern neutral kitchen, with Royale Blanc HanStone quartz countertops and honed Wicked White quartzite backsplash.
Inspiration för ett vintage vit vitt kök och matrum, med luckor med infälld panel, beige skåp, bänkskiva i kvarts, grått stänkskydd, stänkskydd i sten, rostfria vitvaror, en halv köksö och en undermonterad diskho
Inspiration för ett vintage vit vitt kök och matrum, med luckor med infälld panel, beige skåp, bänkskiva i kvarts, grått stänkskydd, stänkskydd i sten, rostfria vitvaror, en halv köksö och en undermonterad diskho

photo by Pedro Marti
The goal of this renovation was to create a stair with a minimal footprint in order to maximize the usable space in this small apartment. The existing living room was divided in two and contained a steep ladder to access the second floor sleeping loft. The client wanted to create a single living space with a true staircase and to open up and preferably expand the old galley kitchen without taking away too much space from the living area. Our solution was to create a new stair that integrated with the kitchen cabinetry and dining area In order to not use up valuable floor area. The fourth tread of the stair continues to create a counter above additional kitchen storage and then cantilevers and wraps around the kitchen’s stone counters to create a dining area. The stair was custom fabricated in two parts. First a steel structure was created, this was then clad by a wood worker who constructed the kitchen cabinetry and made sure the stair integrated seamlessly with the rest of the kitchen. The treads have a floating appearance when looking from the living room, that along with the open rail helps to visually connect the kitchen to the rest of the space. The angle of the dining area table is informed by the existing angled wall at the entry hall, the line of the table is picked up on the other side of the kitchen by new floor to ceiling cabinetry that folds around the rear wall of the kitchen into the hallway creating additional storage within the hall.
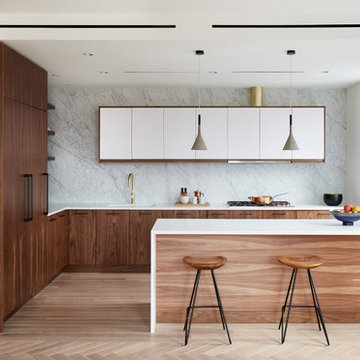
Cheng Lin
Inredning av ett retro avskilt, mellanstort vit vitt l-kök, med en undermonterad diskho, släta luckor, skåp i mörkt trä, bänkskiva i koppar, grått stänkskydd, stänkskydd i sten, integrerade vitvaror, ljust trägolv, en halv köksö och beiget golv
Inredning av ett retro avskilt, mellanstort vit vitt l-kök, med en undermonterad diskho, släta luckor, skåp i mörkt trä, bänkskiva i koppar, grått stänkskydd, stänkskydd i sten, integrerade vitvaror, ljust trägolv, en halv köksö och beiget golv
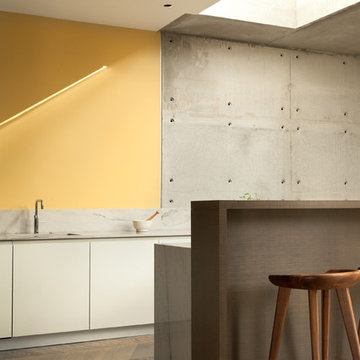
Rosangela Borgese
Idéer för små funkis kök, med en undermonterad diskho, släta luckor, skåp i mellenmörkt trä, marmorbänkskiva, vitt stänkskydd, stänkskydd i sten, integrerade vitvaror, ljust trägolv och en halv köksö
Idéer för små funkis kök, med en undermonterad diskho, släta luckor, skåp i mellenmörkt trä, marmorbänkskiva, vitt stänkskydd, stänkskydd i sten, integrerade vitvaror, ljust trägolv och en halv köksö
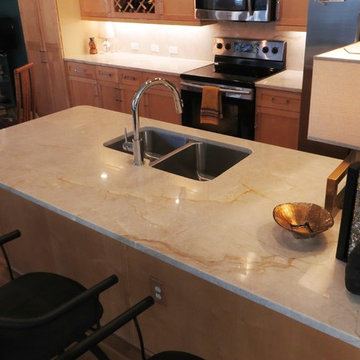
Inspiration för mellanstora linjära kök och matrum, med en undermonterad diskho, skåp i shakerstil, skåp i ljust trä, bänkskiva i kvartsit, beige stänkskydd, stänkskydd i sten, rostfria vitvaror, ljust trägolv och en halv köksö

Photography by Jennifer Hughes
Inspiration för ett vintage kök, med skåp i shakerstil, marmorbänkskiva, stänkskydd i sten, rostfria vitvaror, mellanmörkt trägolv och en halv köksö
Inspiration för ett vintage kök, med skåp i shakerstil, marmorbänkskiva, stänkskydd i sten, rostfria vitvaror, mellanmörkt trägolv och en halv köksö
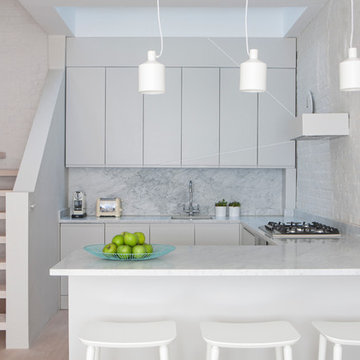
Daniella Cesarei Photography
Idéer för ett litet modernt l-kök, med en undermonterad diskho, släta luckor, stänkskydd i sten, ljust trägolv och en halv köksö
Idéer för ett litet modernt l-kök, med en undermonterad diskho, släta luckor, stänkskydd i sten, ljust trägolv och en halv köksö

A quaint cottage set back in Vineyard Haven's Tashmoo woods creates the perfect Vineyard getaway. Our design concept focused on a bright, airy contemporary cottage with an old fashioned feel. Clean, modern lines and high ceilings mix with graceful arches, re-sawn heart pine rafters and a large masonry fireplace. The kitchen features stunning Crown Point cabinets in eye catching 'Cook's Blue' by Farrow & Ball. This kitchen takes its inspiration from the French farm kitchen with a separate pantry that also provides access to the backyard and outdoor shower.

Beautiful concrete farm sink from Sonoma Cast Stone with Irish marble countertops.
Idéer för att renovera ett mellanstort eklektiskt kök, med en rustik diskho, släta luckor, skåp i mellenmörkt trä, marmorbänkskiva, grönt stänkskydd, stänkskydd i sten, integrerade vitvaror, klinkergolv i porslin och en halv köksö
Idéer för att renovera ett mellanstort eklektiskt kök, med en rustik diskho, släta luckor, skåp i mellenmörkt trä, marmorbänkskiva, grönt stänkskydd, stänkskydd i sten, integrerade vitvaror, klinkergolv i porslin och en halv köksö

Inredning av ett modernt grå grått l-kök, med en undermonterad diskho, släta luckor, blå skåp, grått stänkskydd, stänkskydd i sten, mellanmörkt trägolv, en halv köksö och brunt golv

A convergence of sleek contemporary style and organic elements culminate in this elevated esthetic. High gloss white contrasts with sustainable bamboo veneers, run horizontally, and stained a warm matte caramel color. The showpiece is the 3” bamboo framing around the tall units, engineered in strips that perfectly align with the breaks in the surrounding cabinetry. So as not to clutter the clean lines of the flat panel doors, the white cabinets open with touch latches, most of which have lift-up mechanisms. Base cabinets have integrated channel hardware in stainless steel, echoing the appliances. Storage abounds, with such conveniences as tray partitions, corner swing-out lazy susans, and assorted dividers and inserts for the profusion of large drawers.
Pure white quartz countertops terminate in a waterfall end at the peninsula, where there’s room for three comfortable stools under the overhang. A unique feature is the execution of the cooktop: it’s set flush into the countertop, with a fascia of quartz below it; the cooktop’s knobs are set into that fascia. To assure a clean look throughout, the quartz is continued onto the backsplashes, punctuated by a sheet of stainless steel behind the rangetop and hood. Serenity and style in a hardworking space.
This project was designed in collaboration with Taylor Viazzo Architects.
Photography by Jason Taylor, R.A., AIA.
Written by Paulette Gambacorta, adapted for Houzz
Bilotta Designer: Danielle Florie
Architect: Taylor Viazzo Architects
Photographer: Jason Taylor, R.A., AIA
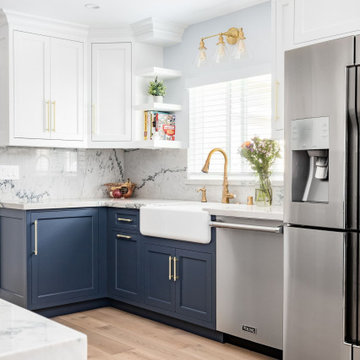
Inspiration för ett mellanstort maritimt kök och matrum, med en rustik diskho, skåp i shakerstil, blå skåp, bänkskiva i kvartsit, stänkskydd i sten, rostfria vitvaror, ljust trägolv, en halv köksö och beiget golv

Our client is a huge cook and wanted the kitchen to continue in the theme of being designed for guests. Renowned Renovation built the owner’s dream kitchen in a relatively small, yet highly efficient, space. As you can see in the photos, the kitchen is open to the living room, making sure the cook is still in the mix of the company. A large quartzite countertop was designed to also double as a banquet-style serving area for parties. The client choose Renowned Cabinetry and Grant and his team designed the kitchen cabinets, bathroom vanities, wet-bar, and a hutch on the lower-level.
This kitchen was custom-designed with all high-end appliances. From the 36” Thermador refrigerator with a touch-to-close door to a Miele built-in coffee maker—functionality and comfort pave the way for the best in luxury kitchen renovation. We also choose a Miele Steam Oven, for a top-of-the-line innovation for a home cooking experience. “The unique external steam generation in the form of Miele MultiSteam technology ensures perfect results,” for all cooking needs.
The Kitchen lighting was impressively designed. There are recessed down and recessed directional lighting with independent switches. We installed Lutron Caseta lighting, a high-end Smart controlled system. By having more control over the lighting you will always be sure to be able to set the mood. This system also allows you to control your lights from an app so you’re able to turn on lights in the house when you’re nowhere near it.
The kitchen design is beautifully enhanced by the premium Quartzite countertops and backsplash. This is a silver macabus quartzite stone that has a natural shine and durability. One end of the countertop is a waterfall edge. This provides a clean vertical drop down the side of the counter. The effect is a modern look that eliminates the separation from the counter to cabinets.
The backsplash is the same quartzite countertops. It’s a separate piece but it appears as one continuous stone that lines up to meet the hand-crafted line of Renowned Cabinetry. Many designers will suggest elaborate and decorative backsplashes as a feature to a kitchen renovation. In this home, and for a modern and minimalistic look, the goal is to use the same materials. The look is elegant, beautiful and simplistic. It’s not sticking out or catching anyone’s eye.
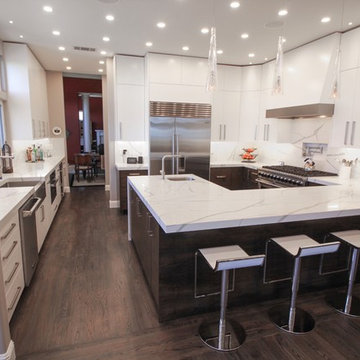
Contemporary Kitchen Remodel. Walnut and White Cabinets. Calcatta Laza Countertops from Vadara Quartz Surfaces. Refinished hardwood floors and stainless steel appliances.

Cabinetry: Inset cabinetry by Fieldstone; Fairfield door style in Maple with a tinted Varnish in the color Blueberry
Hardware: Top Knobs; Brixton Pull in Brushed Satin Nickel for the drawers and doors
Backsplash & Countertop: Granite in Mont Bleu
Flooring: Tesoro; Larvic 9x48 in Blanco
5 286 foton på kök, med stänkskydd i sten och en halv köksö
1