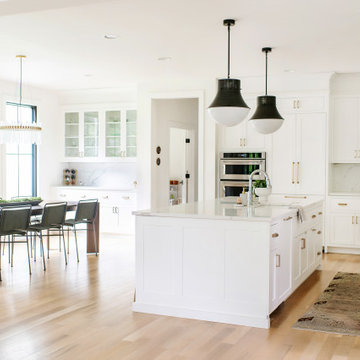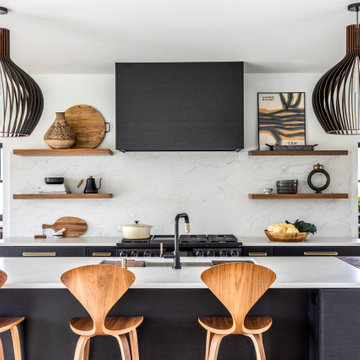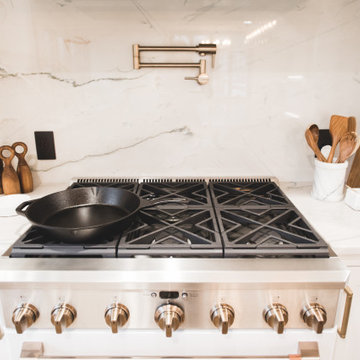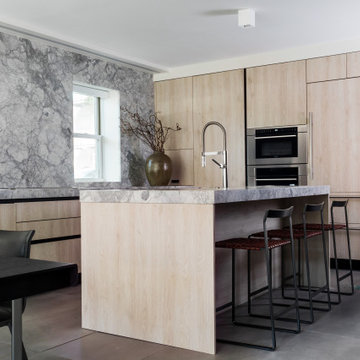114 216 foton på kök, med stänkskydd i sten och glaspanel som stänkskydd
Sortera efter:
Budget
Sortera efter:Populärt i dag
141 - 160 av 114 216 foton
Artikel 1 av 3

This small kitchen packs a powerful punch. By replacing an oversized sliding glass door with a 24" cantilever which created additional floor space. We tucked a large Reid Shaw farm sink with a wall mounted faucet into this recess. A 7' peninsula was added for storage, work counter and informal dining. A large oversized window floods the kitchen with light. The color of the Eucalyptus painted and glazed cabinets is reflected in both the Najerine stone counter tops and the glass mosaic backsplash tile from Oceanside Glass Tile, "Devotion" series. All dishware is stored in drawers and the large to the counter cabinet houses glassware, mugs and serving platters. Tray storage is located above the refrigerator. Bottles and large spices are located to the left of the range in a pull out cabinet. Pots and pans are located in large drawers to the left of the dishwasher. Pantry storage was created in a large closet to the left of the peninsula for oversized items as well as the microwave. Additional pantry storage for food is located to the right of the refrigerator in an alcove. Cooking ventilation is provided by a pull out hood so as not to distract from the lines of the kitchen.

Inredning av ett klassiskt stort grå grått kök, med en rustik diskho, skåp i shakerstil, mellanmörkt trägolv, en köksö, brunt golv, gröna skåp, vitt stänkskydd, stänkskydd i sten och rostfria vitvaror

Foto på ett stort funkis linjärt kök och matrum, med en enkel diskho, släta luckor, svarta skåp, laminatbänkskiva, vitt stänkskydd, glaspanel som stänkskydd, integrerade vitvaror, cementgolv och svart golv

A quietly elegant and ultimately fashionable colour scheme with fresh aqua accents for this lovely modern kitchen extension in Lee. German kitchen furniture from Ballerina-Küchen coupled with Compac Moon Quartz worksurfaces and a backpainted glass splashback work well with the warm wooden floor. The addition of a peninsular kitchen island creates a sociable seating area in the space.

Modern inredning av ett vit vitt kök, med en undermonterad diskho, skåp i shakerstil, vita skåp, bänkskiva i kvartsit, vitt stänkskydd, stänkskydd i sten, rostfria vitvaror, ljust trägolv och en köksö

Inspiration för ett funkis grå grått parallellkök, med en undermonterad diskho, släta luckor, skåp i ljust trä, vitt stänkskydd, stänkskydd i sten, ljust trägolv, en köksö och beiget golv

The architect’s plans had a single island with large windows on both main walls. The one window overlooked the unattractive side of a neighbor’s house while the other was not large enough to see the beautiful large back yard. The kitchen entry location made the mudroom extremely small and left only a few design options for the kitchen layout. The almost 14’ high ceilings also gave lots of opportunities for a unique design, but care had to be taken to still make the space feel warm and cozy.
After drawing four design options, one was chosen that relocated the entry from the mudroom, making the mudroom a lot more accessible. A prep island across from the range and an entertaining island were included. The entertaining island included a beverage refrigerator for guests to congregate around and to help them stay out of the kitchen work areas. The small island appeared to be floating on legs and incorporates a sink and single dishwasher drawer for easy clean up of pots and pans.

Modern open floor plan kitchen and dining room with backlit quartzite backsplash.
Inspiration för ett stort funkis vit vitt kök, med en undermonterad diskho, släta luckor, vita skåp, bänkskiva i kvarts, vitt stänkskydd, stänkskydd i sten, integrerade vitvaror, klinkergolv i porslin, en köksö och beiget golv
Inspiration för ett stort funkis vit vitt kök, med en undermonterad diskho, släta luckor, vita skåp, bänkskiva i kvarts, vitt stänkskydd, stänkskydd i sten, integrerade vitvaror, klinkergolv i porslin, en köksö och beiget golv

Exempel på ett mellanstort klassiskt vit vitt kök, med en undermonterad diskho, luckor med infälld panel, skåp i ljust trä, marmorbänkskiva, vitt stänkskydd, stänkskydd i sten, integrerade vitvaror, ljust trägolv, en köksö och beiget golv

Inspiration för ett funkis vit vitt kök, med en undermonterad diskho, vitt stänkskydd, stänkskydd i sten och en köksö

What was once a confused mixture of enclosed rooms, has been logically transformed into a series of well proportioned spaces, which seamlessly flow between formal, informal, living, private and outdoor activities.
Opening up and connecting these living spaces, and increasing access to natural light has permitted the use of a dark colour palette. The finishes combine natural Australian hardwoods with synthetic materials, such as Dekton porcelain and Italian vitrified floor tiles

Bild på ett vintage vit vitt l-kök, med en undermonterad diskho, skåp i shakerstil, vita skåp, vitt stänkskydd, stänkskydd i sten, rostfria vitvaror, ljust trägolv, en köksö och beiget golv

Inspiration för ett mellanstort funkis grå grått kök, med en dubbel diskho, släta luckor, vita skåp, grått stänkskydd, rostfria vitvaror, en halv köksö, grått golv, marmorbänkskiva, stänkskydd i sten och ljust trägolv

Modern inredning av ett mellanstort turkos turkost u-kök, med en nedsänkt diskho, släta luckor, grå skåp, grått stänkskydd, glaspanel som stänkskydd, rostfria vitvaror och beiget golv

This 90's home received a complete transformation. A renovation on a tight timeframe meant we used our designer tricks to create a home that looks and feels completely different while keeping construction to a bare minimum. This beautiful Dulux 'Currency Creek' kitchen was custom made to fit the original kitchen layout. Opening the space up by adding glass steel framed doors and a double sided Mt Blanc fireplace allowed natural light to flood through.

We were honored to work on this home remodel with @designedbycortney utilizing Mont Blanc quartzite. The island has a mitered edge to create this striking waterfall island. The sinks were also made out of the same quartzite in the kitchen and bath.

Contemporary style dining and kitchen area with nine inch wide European oak hardwood floors, live edge walnut table, modern wood chairs, wood windows, custom cabinetry, waterfall kitchen island, modern light fixtures and overall simple decor! Luxury home by TCM Built

Idéer för mellanstora industriella svart kök, med en undermonterad diskho, skåp i ljust trä, svart stänkskydd, svarta vitvaror, ljust trägolv, släta luckor, stänkskydd i sten, en halv köksö och beiget golv

Inspiration för ett funkis grå grått u-kök, med en undermonterad diskho, släta luckor, skåp i ljust trä, grått stänkskydd, stänkskydd i sten, en köksö och grått golv

The kitchen, dining, and living areas share a common space but are separated by steps which mirror the outside terrain. The levels help to define each zone and function. Deep green stain on wire brushed oak adds a richness and texture to the clean lined cabinets.
114 216 foton på kök, med stänkskydd i sten och glaspanel som stänkskydd
8