130 foton på kök, med rött stänkskydd och stänkskydd i sten
Sortera efter:
Budget
Sortera efter:Populärt i dag
1 - 20 av 130 foton
Artikel 1 av 3

The decision to remodel your kitchen isn't one to take lightly. But, if you really don't enjoy spending time there, it may be time for a change. That was the situation facing the owners of this remodeled kitchen, says interior designer Vernon Applegate.
"The old kitchen was dismal," he says. "It was small, cramped and outdated, with low ceilings and a style that reminded me of the early ‘80s."
It was also some way from what the owners – a young couple – wanted. They were looking for a contemporary open-plan kitchen and family room where they could entertain guests and, in the future, keep an eye on their children. Two sinks, dishwashers and refrigerators were on their wish list, along with storage space for appliances and other equipment.
Applegate's first task was to open up and increase the space by demolishing some walls and raising the height of the ceiling.
"The house sits on a steep ravine. The original architect's plans for the house were missing, so we needed to be sure which walls were structural and which were decorative," he says.
With the walls removed and the ceiling height increased by 18 inches, the new kitchen is now three times the size of the original galley kitchen.
The main work area runs along the back of the kitchen, with an island providing additional workspace and a place for guests to linger.
A color palette of dark blues and reds was chosen for the walls and backsplashes. Black was used for the kitchen island top and back.
"Blue provides a sense of intimacy, and creates a contrast with the bright living and dining areas, which have lots of natural light coming through their large windows," he says. "Blue also works as a restful backdrop for anyone watching the large screen television in the kitchen."
A mottled red backsplash adds to the intimate tone and makes the walls seem to pop out, especially around the range hood, says Applegate. From the family room, the black of the kitchen island provides a visual break between the two spaces.
"I wanted to avoid people's eyes going straight to the cabinetry, so I extended the black countertop down to the back of the island to form a negative space and divide the two areas," he says.
"The kitchen is now the axis of the whole public space in the house. From there you can see the dining room, living room and family room, as well as views of the hills and the water beyond."
Cabinets : Custom rift sawn white oak, cerused dyed glaze
Countertops : Absolute black granite, polished
Flooring : Oak/driftwood grey from Gammapar
Bar stools : Techno with arms, walnut color
Lighting : Policelli
Backsplash : Red dragon marble
Sink : Stainless undermountby Blanco
Faucets : Grohe
Hot water system : InSinkErator
Oven : Jade
Cooktop : Independent Hoods, custom
Microwave : GE Monogram
Refrigerator : Jade
Dishwasher : Miele, Touchtronic anniversary Limited Edition
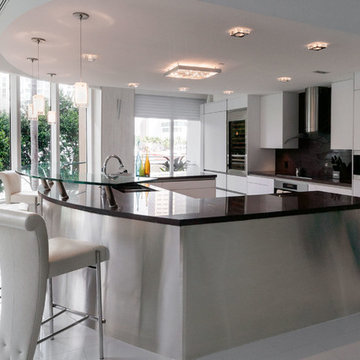
Perfect White glass floor
Red Iron quartzite countertops
Idéer för att renovera ett funkis kök, med släta luckor, vita skåp, granitbänkskiva, rött stänkskydd, stänkskydd i sten och rostfria vitvaror
Idéer för att renovera ett funkis kök, med släta luckor, vita skåp, granitbänkskiva, rött stänkskydd, stänkskydd i sten och rostfria vitvaror
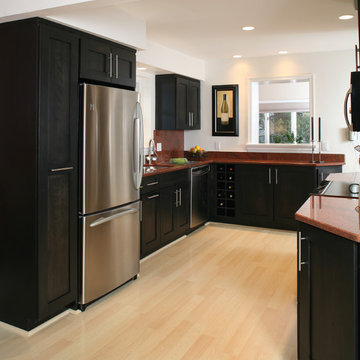
Exempel på ett klassiskt kök, med skåp i shakerstil, svarta skåp, granitbänkskiva, rött stänkskydd, stänkskydd i sten och rostfria vitvaror
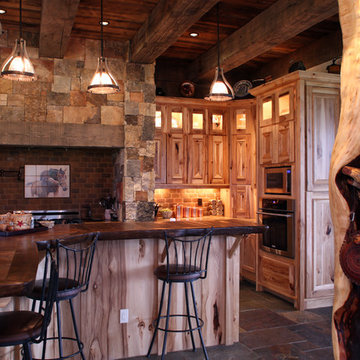
Inredning av ett rustikt stort kök, med luckor med infälld panel, skåp i ljust trä, träbänkskiva, rött stänkskydd, rostfria vitvaror, skiffergolv, stänkskydd i sten och en köksö
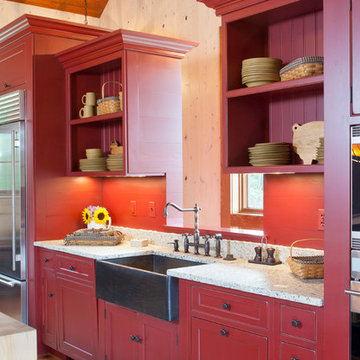
James Ray Spahn
Inspiration för lantliga linjära kök och matrum, med en rustik diskho, släta luckor, röda skåp, granitbänkskiva, rött stänkskydd, stänkskydd i sten och rostfria vitvaror
Inspiration för lantliga linjära kök och matrum, med en rustik diskho, släta luckor, röda skåp, granitbänkskiva, rött stänkskydd, stänkskydd i sten och rostfria vitvaror
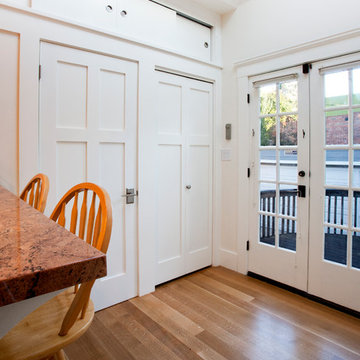
My client wanted to be sure that her new kitchen was designed in keeping with her homes great craftsman detail. We did just that while giving her a “modern” kitchen. Windows over the sink were enlarged, and a tiny half bath and laundry closet were added tucked away from sight. We had trim customized to match the existing. Cabinets and shelving were added with attention to detail. An elegant bathroom with a new tiled shower replaced the old bathroom with tub.
Ramona d'Viola
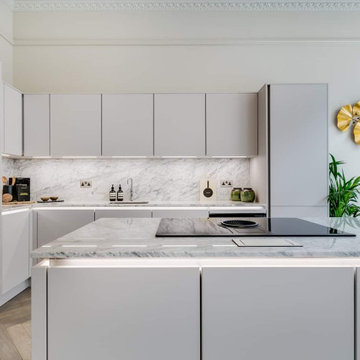
Beautiful Matt Lacquered Handless German Kitchen in London apartment. Herringbone Floor through with a large island and built in hob extraction, meaning no chunky bulkhead above, creates that open plan living the client was after.
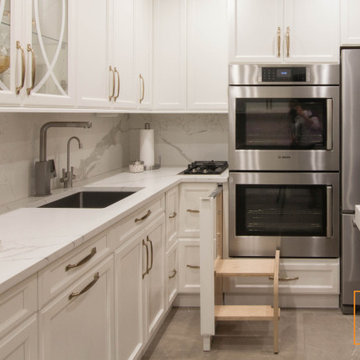
Custom white kitchen with contrast island to warm up the space so it flows with the style of the rest of this traditional home. Insides are complete with systems to create maximum storage for this always hosting grandma. The mixer lift up and built in step ladder, will continue to provide ease to host in the years to come
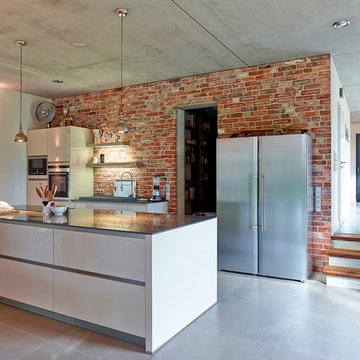
Idéer för att renovera ett stort industriellt svart svart kök, med en integrerad diskho, släta luckor, vita skåp, bänkskiva i koppar, rött stänkskydd, stänkskydd i sten, rostfria vitvaror, klinkergolv i keramik, en köksö och beiget golv
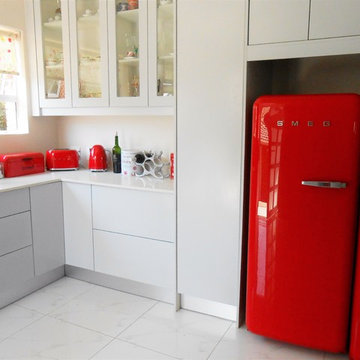
Kitchen by Design
Exempel på ett mellanstort modernt kök, med en rustik diskho, släta luckor, grå skåp, granitbänkskiva, rött stänkskydd, stänkskydd i sten, färgglada vitvaror och klinkergolv i porslin
Exempel på ett mellanstort modernt kök, med en rustik diskho, släta luckor, grå skåp, granitbänkskiva, rött stänkskydd, stänkskydd i sten, färgglada vitvaror och klinkergolv i porslin
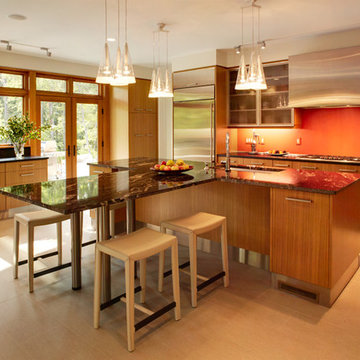
Michael Biondo, photographer
Foto på ett stort funkis kök, med en undermonterad diskho, släta luckor, skåp i mellenmörkt trä, granitbänkskiva, rött stänkskydd, stänkskydd i sten, rostfria vitvaror, en köksö, klinkergolv i porslin och grått golv
Foto på ett stort funkis kök, med en undermonterad diskho, släta luckor, skåp i mellenmörkt trä, granitbänkskiva, rött stänkskydd, stänkskydd i sten, rostfria vitvaror, en köksö, klinkergolv i porslin och grått golv
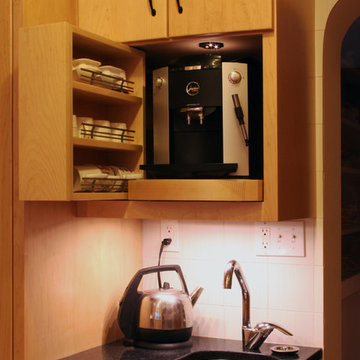
This space is perfectly utilized! Single small sink/faucet combo and extra counter space make for the perfect coffee/espresso station area.
Idéer för att renovera ett avskilt, stort funkis u-kök, med släta luckor, skåp i ljust trä, rostfria vitvaror, korkgolv, bänkskiva i kvarts, rött stänkskydd och stänkskydd i sten
Idéer för att renovera ett avskilt, stort funkis u-kök, med släta luckor, skåp i ljust trä, rostfria vitvaror, korkgolv, bänkskiva i kvarts, rött stänkskydd och stänkskydd i sten
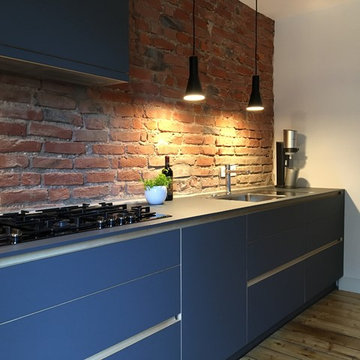
Holz Total
Bild på ett stort funkis svart linjärt svart kök med öppen planlösning, med en nedsänkt diskho, släta luckor, svarta skåp, bänkskiva i koppar, rött stänkskydd, stänkskydd i sten, integrerade vitvaror, målat trägolv och brunt golv
Bild på ett stort funkis svart linjärt svart kök med öppen planlösning, med en nedsänkt diskho, släta luckor, svarta skåp, bänkskiva i koppar, rött stänkskydd, stänkskydd i sten, integrerade vitvaror, målat trägolv och brunt golv
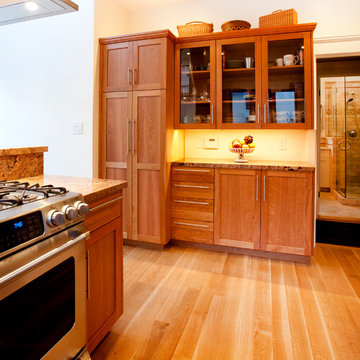
My client wanted to be sure that her new kitchen was designed in keeping with her homes great craftsman detail. We did just that while giving her a “modern” kitchen. Windows over the sink were enlarged, and a tiny half bath and laundry closet were added tucked away from sight. We had trim customized to match the existing. Cabinets and shelving were added with attention to detail. An elegant bathroom with a new tiled shower replaced the old bathroom with tub.
Ramona d'Viola
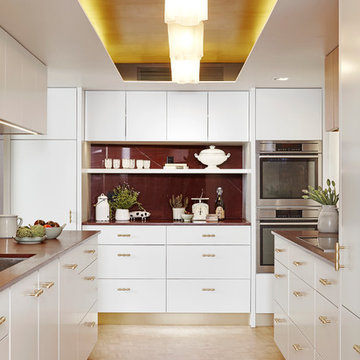
Modern inredning av ett avskilt, litet u-kök, med en undermonterad diskho, släta luckor, vita skåp, marmorbänkskiva, rött stänkskydd, stänkskydd i sten, rostfria vitvaror och ljust trägolv
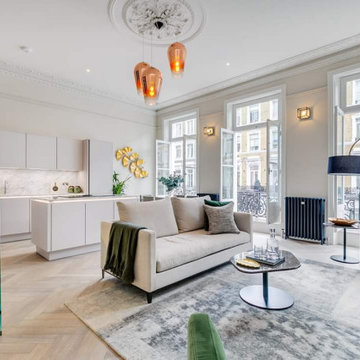
Beautiful Matt Lacquered Handless German Kitchen in London apartment. Herringbone Floor through with a large island and built in hob extraction, meaning no chunky bulkhead above, creates that open plan living the client was after.
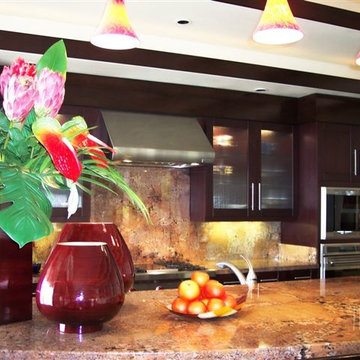
Open concept kitchen and eating bar. Bordeaux granite counters and wall splash. Glass art light multi pendants and under-cabinet lighting illuminate the beautiful hand selected granite slabs for this custom residence.
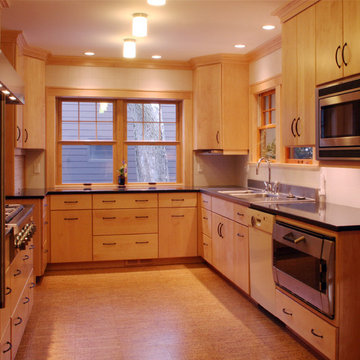
The countertop flows seamlessly into the window sill creating more counter space. The window trim ties the window with the cabinetry. A total overall piece of art.
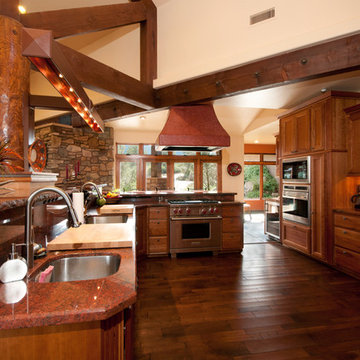
Ian Whitehead
Idéer för ett mycket stort klassiskt kök, med en enkel diskho, luckor med infälld panel, skåp i mellenmörkt trä, granitbänkskiva, rött stänkskydd, stänkskydd i sten, rostfria vitvaror och mellanmörkt trägolv
Idéer för ett mycket stort klassiskt kök, med en enkel diskho, luckor med infälld panel, skåp i mellenmörkt trä, granitbänkskiva, rött stänkskydd, stänkskydd i sten, rostfria vitvaror och mellanmörkt trägolv
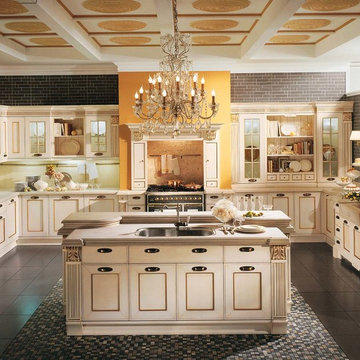
Bild på ett stort vintage kök, med marmorbänkskiva, rött stänkskydd, stänkskydd i sten, rostfria vitvaror, marmorgolv, en köksö, skåp i slitet trä och en integrerad diskho
130 foton på kök, med rött stänkskydd och stänkskydd i sten
1