72 438 foton på kök, med stänkskydd i sten och spegel som stänkskydd
Sortera efter:
Budget
Sortera efter:Populärt i dag
201 - 220 av 72 438 foton
Artikel 1 av 3

This clean profile, streamlined kitchen embodies today's transitional look. The white painted perimeter cabinetry contrasts the grey stained island, while perfectly blending cool and warm tones.
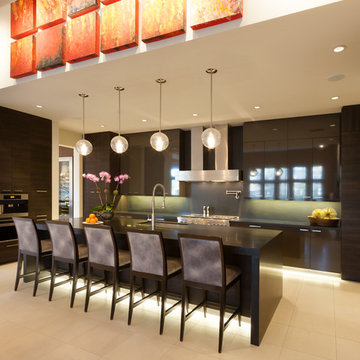
Connie Anderson
Bild på ett avskilt, stort funkis parallellkök, med klinkergolv i porslin, släta luckor, skåp i mörkt trä, grått stänkskydd, rostfria vitvaror, en köksö, beiget golv, en undermonterad diskho, bänkskiva i koppar och stänkskydd i sten
Bild på ett avskilt, stort funkis parallellkök, med klinkergolv i porslin, släta luckor, skåp i mörkt trä, grått stänkskydd, rostfria vitvaror, en köksö, beiget golv, en undermonterad diskho, bänkskiva i koppar och stänkskydd i sten
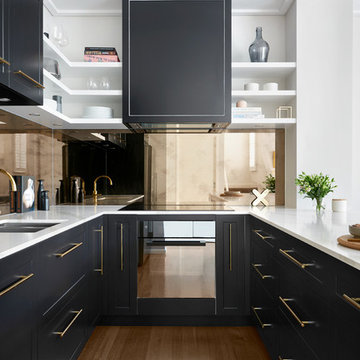
Tom Roe
Astra Walker
phoenix tapware
Inredning av ett modernt vit vitt kök, med spegel som stänkskydd, en dubbel diskho, svarta skåp, marmorbänkskiva, stänkskydd med metallisk yta, rostfria vitvaror och ljust trägolv
Inredning av ett modernt vit vitt kök, med spegel som stänkskydd, en dubbel diskho, svarta skåp, marmorbänkskiva, stänkskydd med metallisk yta, rostfria vitvaror och ljust trägolv
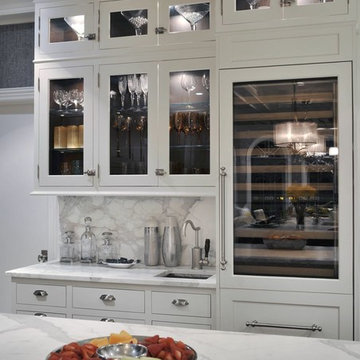
Inspiration för avskilda, stora klassiska vitt l-kök, med skåp i shakerstil, vita skåp, marmorbänkskiva, vitt stänkskydd, stänkskydd i sten, rostfria vitvaror, mörkt trägolv, flera köksöar och brunt golv
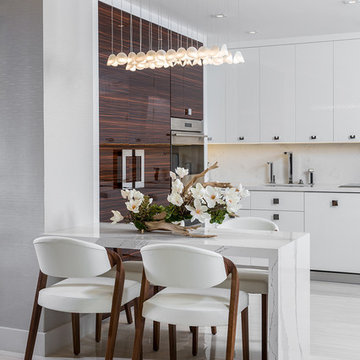
Custom Cabinetry: Morantz Custom Cabinetry Inc
General Contractor: Century Builders
Interior Designer: RU Design
WE built this kitchen using high gloss acrylic in white and rosewood for the large appliance wall. There is an 18"subzero freezer column and a 30" subzero fridge column with a built in oven, microwave drawer and storage, surrounded by a 3" frame of white high gloss acrylic.
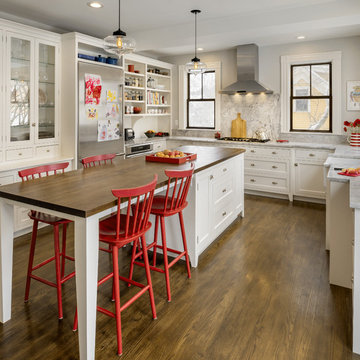
The owners of this home in Newton, MA, were happy with the house, the neighborhood, and the commute to Boston, but the kitchen was a big problem both aesthetically and functionally. It had gotten so bad, in fact, that the wife was removing the doors to all the upper cabinets to eliminate as much of her dislike as possible. When Red House finally started construction, almost all of the doors had been removed and stored in the shed out back.
This client wanted an open, airy feel to the kitchen; she wanted to avoid any upper cabinets with solid doors, and she had to have inset cabinets. These were were the priorities in the design of the kitchen.
What she ended up with was an open and bright kitchen with an eat at island, beautiful glass display cabinet, open shelves, and an incredibly functional working kitchen by Red House.
Photography exclusively for Red House Custom Building by Aaron Usher Photography
Instagram: @redhousedesignbuild

An elegant in-frame with refined detail in Ballsbridge, Dublin, Ireland.
Features include an overmantle, wine cooler and solid timber posts on the island. The kitchen design comes with range, coffee machine and food larder. The detail is completed with silestone lagoon work-tops with an ogee edge detail
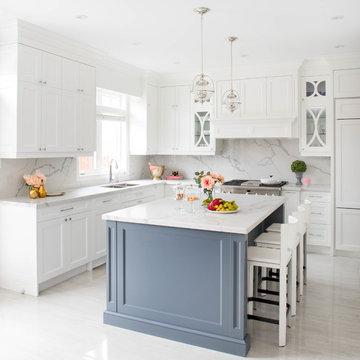
Quartz countertop & backsplash colour: 4200 Chic Statuario
Exempel på ett mellanstort klassiskt vit vitt kök, med en dubbel diskho, vita skåp, vitt stänkskydd, stänkskydd i sten, rostfria vitvaror, en köksö, skåp i shakerstil, marmorgolv, vitt golv och bänkskiva i kvarts
Exempel på ett mellanstort klassiskt vit vitt kök, med en dubbel diskho, vita skåp, vitt stänkskydd, stänkskydd i sten, rostfria vitvaror, en köksö, skåp i shakerstil, marmorgolv, vitt golv och bänkskiva i kvarts
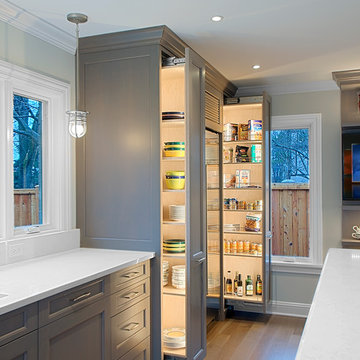
Blue and Gray Kitchen with Full Height Custom Cabinets-
Roll Out Pantry and Dish Storage. Norman Sizemore - Photographer
Foto på ett stort vintage vit u-kök, med luckor med infälld panel, grå skåp, bänkskiva i kvarts, vitt stänkskydd, ljust trägolv, en köksö, stänkskydd i sten och beiget golv
Foto på ett stort vintage vit u-kök, med luckor med infälld panel, grå skåp, bänkskiva i kvarts, vitt stänkskydd, ljust trägolv, en köksö, stänkskydd i sten och beiget golv
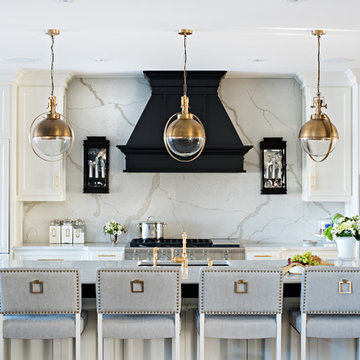
Photography by www.mikechajecki.com
Klassisk inredning av ett kök, med en undermonterad diskho, skåp i shakerstil, vita skåp, marmorbänkskiva, vitt stänkskydd, stänkskydd i sten, rostfria vitvaror, mellanmörkt trägolv och en köksö
Klassisk inredning av ett kök, med en undermonterad diskho, skåp i shakerstil, vita skåp, marmorbänkskiva, vitt stänkskydd, stänkskydd i sten, rostfria vitvaror, mellanmörkt trägolv och en köksö
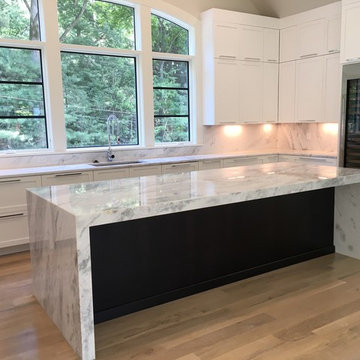
New Super White Quartzite with a mitered waterfall island and full-height backsplash.
Foto på ett mellanstort funkis kök, med en undermonterad diskho, släta luckor, vita skåp, bänkskiva i kvartsit, vitt stänkskydd, stänkskydd i sten, rostfria vitvaror, ljust trägolv och en köksö
Foto på ett mellanstort funkis kök, med en undermonterad diskho, släta luckor, vita skåp, bänkskiva i kvartsit, vitt stänkskydd, stänkskydd i sten, rostfria vitvaror, ljust trägolv och en köksö

Design by Studio Boise. Photography by Cesar Martinez.
Exempel på ett stort klassiskt kök, med en undermonterad diskho, skåp i shakerstil, grå skåp, marmorbänkskiva, vitt stänkskydd, stänkskydd i sten, rostfria vitvaror och ljust trägolv
Exempel på ett stort klassiskt kök, med en undermonterad diskho, skåp i shakerstil, grå skåp, marmorbänkskiva, vitt stänkskydd, stänkskydd i sten, rostfria vitvaror och ljust trägolv

A couple with two young children appointed FPA to refurbish a large semi detached Victorian house in Wimbledon Park. The property, arranged on four split levels, had already been extended in 2007 by the previous owners.
The clients only wished to have the interiors updated to create a contemporary family room. However, FPA interpreted the brief as an opportunity also to refine the appearance of the existing side extension overlooking the patio and devise a new external family room, framed by red cedar clap boards, laid to suggest a chevron floor pattern.
The refurbishment of the interior creates an internal contemporary family room at the lower ground floor by employing a simple, yet elegant, selection of materials as the instrument to redirect the focus of the house towards the patio and the garden: light coloured European Oak floor is paired with natural Oak and white lacquered panelling and Lava Stone to produce a calming and serene space.
The solid corner of the extension is removed and a new sliding door set is put in to reduce the separation between inside and outside.
Photo by Gianluca Maver
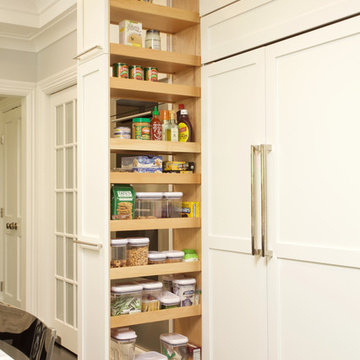
Space planning and cabinetry design: Jennifer Howard, JWH
Photography: Mick Hales, Greenworld Productions
Bild på ett avskilt, stort vintage u-kök, med en undermonterad diskho, skåp i shakerstil, vita skåp, marmorbänkskiva, stänkskydd i sten, integrerade vitvaror, betonggolv och en köksö
Bild på ett avskilt, stort vintage u-kök, med en undermonterad diskho, skåp i shakerstil, vita skåp, marmorbänkskiva, stänkskydd i sten, integrerade vitvaror, betonggolv och en köksö
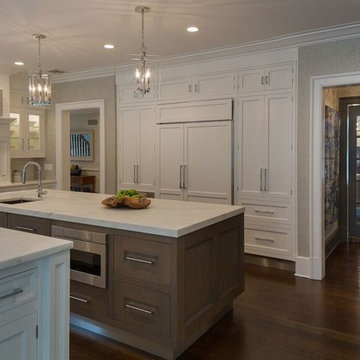
Exempel på ett mellanstort klassiskt kök, med en undermonterad diskho, skåp i shakerstil, vita skåp, bänkskiva i täljsten, vitt stänkskydd, stänkskydd i sten, rostfria vitvaror, mörkt trägolv, en köksö och brunt golv

WATSON - LONDON
The Watson project is an example of how a dark colour scheme and unusual kitchen materials can nestle into the personality of the home. The units along the back wall are from the Leicht Concrete range. In Brasilia Avance, this brooding but soft palette is ingrained with an antique mirror backsplash sourced by the client, opening the galley kitchen through a sparkling finish; this is a fantastic example of the Leicht kitchen design flexibility and bespoke design service.
The units of the island are in Textured Wood Veneer in Oak Barrique Avance from the TOPOS range. The worktops in white offset the dark colours and pull the kitchen into the colour scheme of the homeowners open plan room.
The kitchen is fitted around the architecture of the apartment, ensconced in the back wall with a beautifully situated island standing prominently in front. The island features a submerged sink with a Quooker Tap and a Siemens Dishwasher.
The kitchen designers recommended the client the Westin Cache Extractor and Miele Ovens, which the client chose to incorporate into their stunning Central London apartment. They also chose a Leibherr Fridge and Freezer.

Klassisk inredning av ett mellanstort skafferi, med skåp i shakerstil, vita skåp, marmorbänkskiva, vitt stänkskydd, stänkskydd i sten och mörkt trägolv
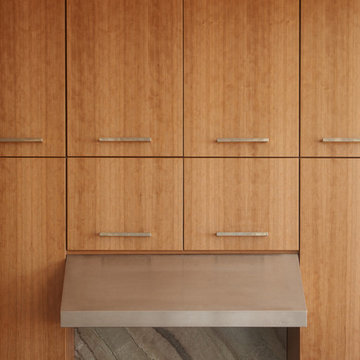
This contemporary kitchen features flat front European-style cabinets with stainless steel and appliances and custom forged pulls.
Inredning av ett modernt kök, med en undermonterad diskho, släta luckor, skåp i mellenmörkt trä, bänkskiva i kvartsit, beige stänkskydd, stänkskydd i sten, rostfria vitvaror, mellanmörkt trägolv och en köksö
Inredning av ett modernt kök, med en undermonterad diskho, släta luckor, skåp i mellenmörkt trä, bänkskiva i kvartsit, beige stänkskydd, stänkskydd i sten, rostfria vitvaror, mellanmörkt trägolv och en köksö

Lisbeth Grosmann
Idéer för mellanstora funkis parallellkök, med en undermonterad diskho, bänkskiva i betong, vitt stänkskydd, stänkskydd i sten, svarta vitvaror, en köksö och släta luckor
Idéer för mellanstora funkis parallellkök, med en undermonterad diskho, bänkskiva i betong, vitt stänkskydd, stänkskydd i sten, svarta vitvaror, en köksö och släta luckor

Meghan Bob Photography
Klassisk inredning av ett stort kök, med en dubbel diskho, släta luckor, blå skåp, bänkskiva i koppar, grått stänkskydd, stänkskydd i sten, rostfria vitvaror, mörkt trägolv och en köksö
Klassisk inredning av ett stort kök, med en dubbel diskho, släta luckor, blå skåp, bänkskiva i koppar, grått stänkskydd, stänkskydd i sten, rostfria vitvaror, mörkt trägolv och en köksö
72 438 foton på kök, med stänkskydd i sten och spegel som stänkskydd
11