102 951 foton på kök, med stänkskydd i stenkakel och stänkskydd i cementkakel
Sortera efter:
Budget
Sortera efter:Populärt i dag
61 - 80 av 102 951 foton
Artikel 1 av 3

Idéer för ett stort industriellt svart l-kök, med svarta skåp, marmorbänkskiva, stänkskydd i cementkakel, svarta vitvaror, mellanmörkt trägolv, en köksö, en undermonterad diskho, släta luckor, flerfärgad stänkskydd och brunt golv
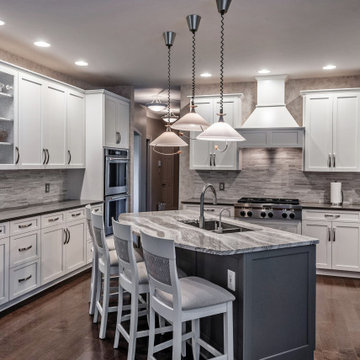
The mixture of white and gray cabinets and countertops creates the perfect balance of contemporary elements. Elegantly curved brushed nickel hardware and faucets soften the square shaker style doors. A solid gray quartz countertop paired with white cabinets ties in perfectly with the gray-white stone backsplash. The contrasting dark gray island with a gray-white wave motion quartz countertop pulls the look together.

Exempel på ett stort lantligt vit vitt kök, med en rustik diskho, skåp i shakerstil, skåp i ljust trä, bänkskiva i kvarts, vitt stänkskydd, stänkskydd i cementkakel, rostfria vitvaror, ljust trägolv och flera köksöar
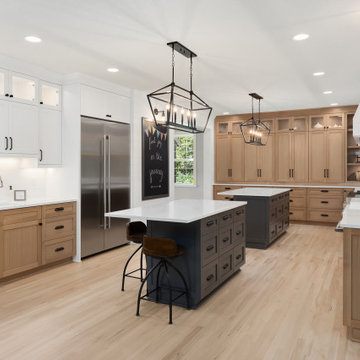
Exempel på ett stort lantligt vit vitt kök, med en rustik diskho, skåp i shakerstil, skåp i ljust trä, bänkskiva i kvarts, vitt stänkskydd, stänkskydd i cementkakel, rostfria vitvaror, ljust trägolv och flera köksöar

Medelhavsstil inredning av ett stort grå grått kök, med skåp i mörkt trä, grått stänkskydd, stänkskydd i stenkakel, rostfria vitvaror, en köksö, brunt golv, en undermonterad diskho, skåp i shakerstil och mörkt trägolv

Bild på ett stort vintage grå grått kök, med en undermonterad diskho, släta luckor, skåp i ljust trä, laminatbänkskiva, flerfärgad stänkskydd, stänkskydd i cementkakel, integrerade vitvaror, klinkergolv i keramik, en köksö och grått golv

Idéer för ett stort vit kök, med en rustik diskho, skåp i shakerstil, grå skåp, bänkskiva i kvarts, vitt stänkskydd, stänkskydd i stenkakel, svarta vitvaror, ljust trägolv och en köksö

Renovated kitchen with distressed timber beams and plaster walls & ceiling. Huge, custom vent hood made of hand carved limestone blocks and distressed metal cowl with straps & rivets. Countertop mounted pot filler at 60 inch wide pro range with mosaic tile backsplash.

Idéer för att renovera ett mellanstort 50 tals svart svart kök, med en undermonterad diskho, släta luckor, bänkskiva i kvarts, vitt stänkskydd, stänkskydd i cementkakel, rostfria vitvaror, cementgolv, grått golv och skåp i mörkt trä

Inspiration för mellanstora industriella linjära grått kök och matrum, med en integrerad diskho, öppna hyllor, grå skåp, bänkskiva i betong, grått stänkskydd, stänkskydd i cementkakel, rostfria vitvaror, betonggolv, en köksö och grått golv

Going with a monochromatic design, the client wanted a kitchen that was stunning and unique. With a mostly all black aesthetic, the kitchen truly immerses you, despite it being part of an open floor plan.
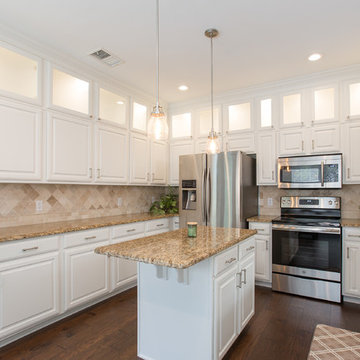
Inspiration för ett avskilt, mellanstort vintage brun brunt u-kök, med en undermonterad diskho, luckor med upphöjd panel, vita skåp, granitbänkskiva, brunt stänkskydd, stänkskydd i stenkakel, rostfria vitvaror, mörkt trägolv, en köksö och brunt golv

Cabinets were updated with an amazing green paint color, the layout was reconfigured, and beautiful nature-themed textures were added throughout. The bold cabinet color, rich wood finishes, and warm metal tones featured in this kitchen are second to none!
Cabinetry Color: Rainy Afternoon by Benjamin Moore
Walls: Revere Pewter by Benjamin Moore
Island and shelves: Knotty Alder in "Winter" stain
Photo credit: Picture Perfect House

Designer: Honeycomb Home Design
Photographer: Marcel Alain
This new home features open beam ceilings and a ranch style feel with contemporary elements.
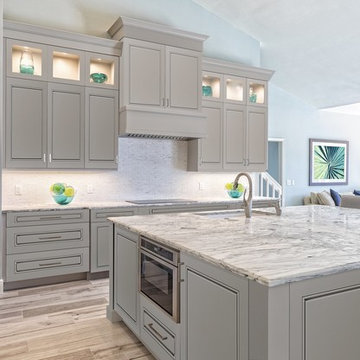
Scottish Grey Cabinets by ARC Cabinetry
Foto på ett mellanstort vintage grå kök, med en undermonterad diskho, luckor med upphöjd panel, grå skåp, granitbänkskiva, stänkskydd i stenkakel, ljust trägolv, en köksö och brunt golv
Foto på ett mellanstort vintage grå kök, med en undermonterad diskho, luckor med upphöjd panel, grå skåp, granitbänkskiva, stänkskydd i stenkakel, ljust trägolv, en köksö och brunt golv

Inredning av ett mycket stort beige beige l-kök, med en rustik diskho, rostfria vitvaror, mörkt trägolv, flera köksöar, brunt golv, vita skåp, granitbänkskiva, beige stänkskydd, stänkskydd i stenkakel och luckor med upphöjd panel

This kitchen took a tired, 80’s builder kitchen and revamped it into a personalized gathering space for our wonderful client. The existing space was split up by the dated configuration of eat-in kitchen table area to one side and cramped workspace on the other. It didn’t just under-serve our client’s needs; it flat out discouraged them from using the space. Our client desired an open kitchen with a central gathering space where family and friends could connect. To open things up, we removed the half wall separating the kitchen from the dining room and the wall that blocked sight lines to the family room and created a narrow hallway to the kitchen. The old oak cabinets weren't maximizing storage and were dated and dark. We used Waypoint Living Spaces cabinets in linen white to brighten up the room. On the east wall, we created a hutch-like stack that features an appliance garage that keeps often used countertop appliance on hand but out of sight. The hutch also acts as a transition from the cooking zone to the coffee and wine area. We eliminated the north window that looked onto the entry walkway and activated this wall as storage with refrigerator enclosure and pantry. We opted to leave the east window as-is and incorporated it into the new kitchen layout by creating a window well for growing plants and herbs. The countertops are Pental Quartz in Carrara. The sleek cabinet hardware is from our friends at Amerock in a gorgeous satin champagne bronze. One of the most striking features in the space is the pattern encaustic tile from Tile Shop. The pop of blue in the backsplash adds personality and contrast to the champagne accents. The reclaimed wood cladding surrounding the large east-facing window introduces a quintessential Colorado vibe, and the natural texture balances the crisp white cabinetry and geometric patterned tile. Minimalist modern lighting fixtures from Mitzi by Hudson Valley Lighting provide task lighting over the sink and at the wine/ coffee station. The visual lightness of the sink pendants maintains the openness and visual connection between the kitchen and dining room. Together the elements make for a sophisticated yet casual vibe-- a comfortable chic kitchen. We love the way this space turned out and are so happy that our clients now have such a bright and welcoming gathering space as the heart of their home!
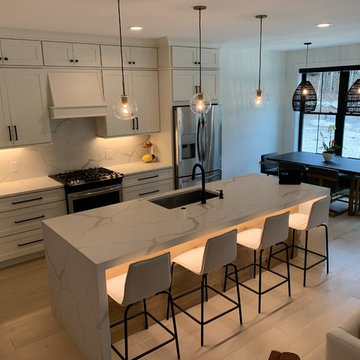
Custom kitchen with oversized island and waterfall edge with book matched Calacatta Quartz Slabs
Inspiration för ett litet vintage vit linjärt vitt kök och matrum, med en undermonterad diskho, skåp i shakerstil, vita skåp, bänkskiva i kvarts, vitt stänkskydd, stänkskydd i stenkakel, rostfria vitvaror, ljust trägolv, en köksö och brunt golv
Inspiration för ett litet vintage vit linjärt vitt kök och matrum, med en undermonterad diskho, skåp i shakerstil, vita skåp, bänkskiva i kvarts, vitt stänkskydd, stänkskydd i stenkakel, rostfria vitvaror, ljust trägolv, en köksö och brunt golv

Foto på ett stort funkis vit kök, med en rustik diskho, skåp i shakerstil, gröna skåp, bänkskiva i kvarts, vitt stänkskydd, stänkskydd i cementkakel, rostfria vitvaror, ljust trägolv, en halv köksö och orange golv
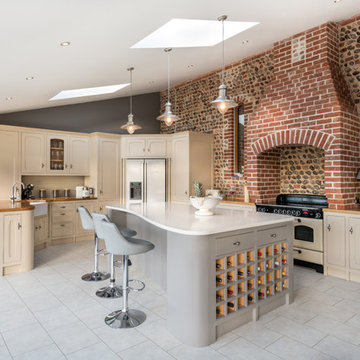
Bild på ett lantligt kök, med en rustik diskho, luckor med infälld panel, beige skåp, träbänkskiva, flerfärgad stänkskydd, stänkskydd i stenkakel, en köksö, grått golv och vita vitvaror
102 951 foton på kök, med stänkskydd i stenkakel och stänkskydd i cementkakel
4