149 262 foton på kök, med stänkskydd i stenkakel och stänkskydd i mosaik
Sortera efter:
Budget
Sortera efter:Populärt i dag
301 - 320 av 149 262 foton
Artikel 1 av 3
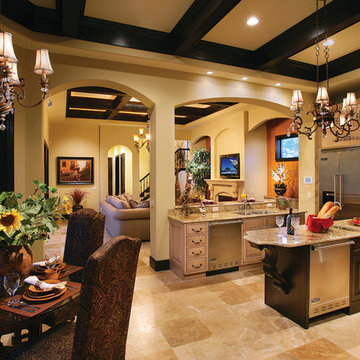
Kitchen. The Sater Design Collection's "Ferretti" (Plan #6786) luxury, courtyard Tuscan home plan. saterdesign.com
Inspiration för stora medelhavsstil kök, med en undermonterad diskho, luckor med upphöjd panel, skåp i mellenmörkt trä, granitbänkskiva, beige stänkskydd, stänkskydd i stenkakel, rostfria vitvaror, travertin golv och en köksö
Inspiration för stora medelhavsstil kök, med en undermonterad diskho, luckor med upphöjd panel, skåp i mellenmörkt trä, granitbänkskiva, beige stänkskydd, stänkskydd i stenkakel, rostfria vitvaror, travertin golv och en köksö
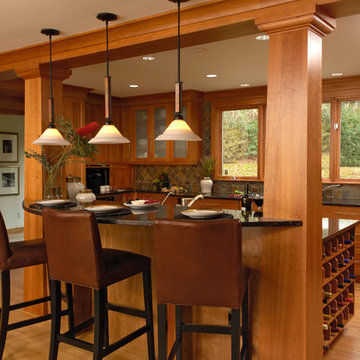
Bethesda, Maryland Craftsman Kitchen design by #JGKB
Photography by Bob Narod
http://www.gilmerkitchens.com/

This beautiful home is located in West Vancouver BC. This family came to SGDI in the very early stages of design. They had architectural plans for their home, but needed a full interior package to turn constructions drawings into a beautiful liveable home. Boasting fantastic views of the water, this home has a chef’s kitchen equipped with a Wolf/Sub-Zero appliance package and a massive island with comfortable seating for 5. No detail was overlooked in this home. The master ensuite is a huge retreat with marble throughout, steam shower, and raised soaker tub overlooking the water with an adjacent 2 way fireplace to the mater bedroom. Frame-less glass was used as much as possible throughout the home to ensure views were not hindered. The basement boasts a large custom temperature controlled 150sft wine room. A marvel inside and out.
Paul Grdina Photography

Free ebook, Creating the Ideal Kitchen. DOWNLOAD NOW
Collaborations are typically so fruitful and this one was no different. The homeowners started by hiring an architect to develop a vision and plan for transforming their very traditional brick home into a contemporary family home full of modern updates. The Kitchen Studio of Glen Ellyn was hired to provide kitchen design expertise and to bring the vision to life.
The bamboo cabinetry and white Ceasarstone countertops provide contrast that pops while the white oak floors and limestone tile bring warmth to the space. A large island houses a Galley Sink which provides a multi-functional work surface fantastic for summer entertaining. And speaking of summer entertaining, a new Nana Wall system — a large glass wall system that creates a large exterior opening and can literally be opened and closed with one finger – brings the outdoor in and creates a very unique flavor to the space.
Matching bamboo cabinetry and panels were also installed in the adjoining family room, along with aluminum doors with frosted glass and a repeat of the limestone at the newly designed fireplace.
Designed by: Susan Klimala, CKD, CBD
Photography by: Carlos Vergara
For more information on kitchen and bath design ideas go to: www.kitchenstudio-ge.com

Our San Francisco studio designed this bright, airy, Victorian kitchen with stunning countertops, elegant built-ins, and plenty of open shelving. The dark-toned wood flooring beautifully complements the white themes in the minimalist kitchen, creating a classic appeal. The breakfast table with beautiful red chairs makes for a cozy space for quick family meals or to relax while the food is cooking.
---
Project designed by ballonSTUDIO. They discreetly tend to the interior design needs of their high-net-worth individuals in the greater Bay Area and to their second home locations.
For more about ballonSTUDIO, see here: https://www.ballonstudio.com/

Zarrillo's Handcrafted Custom Cabinets, electric flip up door over sink. refrigerator and recycle center. Best Kitchen Award, multi level island,
Inspiration för ett mycket stort vintage l-kök, med en undermonterad diskho, skåp i mellenmörkt trä, granitbänkskiva, rostfria vitvaror, en köksö, flerfärgad stänkskydd, stänkskydd i stenkakel och mellanmörkt trägolv
Inspiration för ett mycket stort vintage l-kök, med en undermonterad diskho, skåp i mellenmörkt trä, granitbänkskiva, rostfria vitvaror, en köksö, flerfärgad stänkskydd, stänkskydd i stenkakel och mellanmörkt trägolv
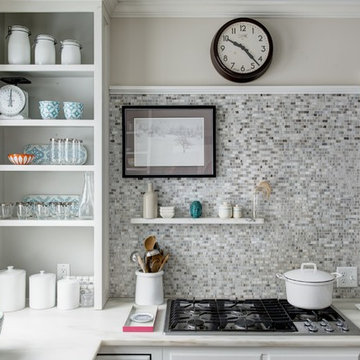
Idéer för ett klassiskt kök och matrum, med öppna hyllor, vita skåp, grått stänkskydd, stänkskydd i mosaik och en köksö
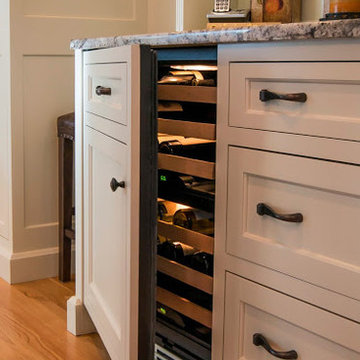
Square inset Shaker style door with simple bead detail. Crème paint. Island is accentuated by large smooth taper columns. Decorative cook top vent hood has arts and craft style corbels supporting mantel to display your treasured belongings. Side bar cabinetry has wine and beverage refrigerators disguised by matching cabinet fronts.
Photos by Donna Lind
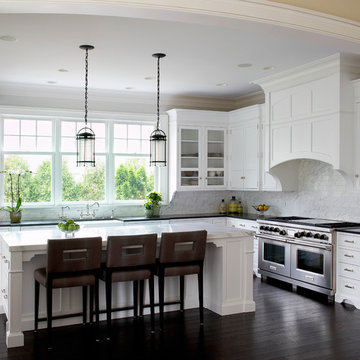
John Toniolo Architect
Jeff Harting
North Shore Architect
Custom Home
Highland park
Klassisk inredning av ett kök, med en rustik diskho, skåp i shakerstil, vita skåp, vitt stänkskydd, marmorbänkskiva, stänkskydd i stenkakel, rostfria vitvaror, mörkt trägolv och en köksö
Klassisk inredning av ett kök, med en rustik diskho, skåp i shakerstil, vita skåp, vitt stänkskydd, marmorbänkskiva, stänkskydd i stenkakel, rostfria vitvaror, mörkt trägolv och en köksö
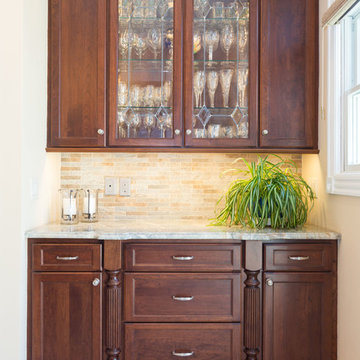
What would a dream kitchen be without a beverage station. Weather your a coffee lover, wine connoisseur, or just simply need the extra space, this little custom station is the perfect place.
- Blackstock Photography

Once an unused butler's pantry, this Ann Arbor kitchen remodel now offers added storage for important appliances and large items infrequently used. This hard working set of cabinetry does the work of a pantry without the doors, narrow storage and poor lighting of a traditional pantry. Complete with floor to ceiling natural cherry cabinets in the craftsman style, these cabinets add interest and function with stair-step depths and height. The Medallion cabinets are a natural cherry wood with a Sonoma door style, finished in a pecan burnished glaze. Sanctuary cabinet hardware from Top Knobs comes in a Tuscan Bronze finish. Bamboo floors compliment the warm cabinetry and will deepen to a honey blond over time. Under cabinet lighting high lights crackle glass accent tile, tumbled limestone brick tiles and white quartz countertops. Fred Golden Photography©
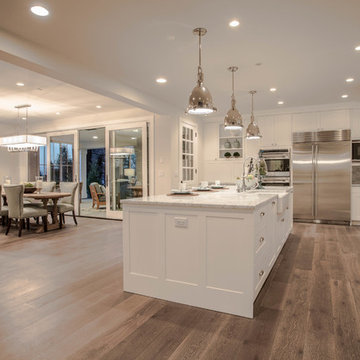
Heiser Media
Inspiration för mycket stora lantliga kök, med en rustik diskho, skåp i shakerstil, vita skåp, marmorbänkskiva, vitt stänkskydd, stänkskydd i stenkakel, rostfria vitvaror, mörkt trägolv och en köksö
Inspiration för mycket stora lantliga kök, med en rustik diskho, skåp i shakerstil, vita skåp, marmorbänkskiva, vitt stänkskydd, stänkskydd i stenkakel, rostfria vitvaror, mörkt trägolv och en köksö

Photo by Rod Foster
Inspiration för ett stort vintage kök, med vita skåp, bänkskiva i koppar, grått stänkskydd, stänkskydd i stenkakel, rostfria vitvaror, en rustik diskho, ljust trägolv, en köksö, beiget golv och luckor med infälld panel
Inspiration för ett stort vintage kök, med vita skåp, bänkskiva i koppar, grått stänkskydd, stänkskydd i stenkakel, rostfria vitvaror, en rustik diskho, ljust trägolv, en köksö, beiget golv och luckor med infälld panel
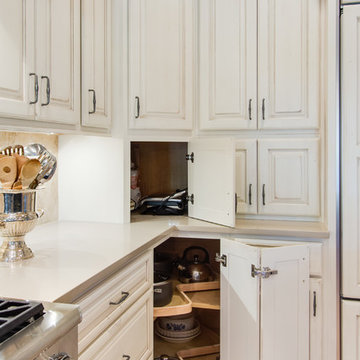
The base corner cabinet has a super susan (it's super b/c it's on a wood shelf instead of a pole) - these cabinets hold so much and make access so fabulous. On the counter are 3 doors that open for small appliance storage.

• A busy family wanted to rejuvenate their entire first floor. As their family was growing, their spaces were getting more cramped and finding comfortable, usable space was no easy task. The goal of their remodel was to create a warm and inviting kitchen and family room, great room-like space that worked with the rest of the home’s floor plan.
The focal point of the new kitchen is a large center island around which the family can gather to prepare meals. Exotic granite countertops and furniture quality light-colored cabinets provide a warm, inviting feel. Commercial-grade stainless steel appliances make this gourmet kitchen a great place to prepare large meals.
A wide plank hardwood floor continues from the kitchen to the family room and beyond, tying the spaces together. The focal point of the family room is a beautiful stone fireplace hearth surrounded by built-in bookcases. Stunning craftsmanship created this beautiful wall of cabinetry which houses the home’s entertainment system. French doors lead out to the home’s deck and also let a lot of natural light into the space.
From its beautiful, functional kitchen to its elegant, comfortable family room, this renovation achieved the homeowners’ goals. Now the entire family has a great space to gather and spend quality time.
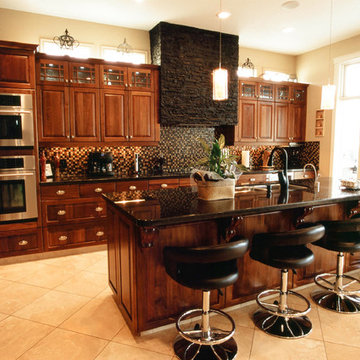
This Kitchen has a lot of texture with a nice mix of rock and walnut.
The Black Granite and rock hood give a good grounding effect to the space.
The windows above the Cabinets allows the light to pour into the kitchen giving it great light.
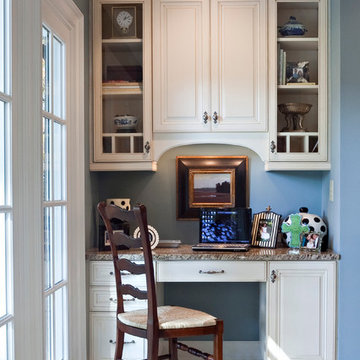
Timeless Memories Photography
Foto på ett stort vintage kök och matrum, med luckor med upphöjd panel, beige skåp, granitbänkskiva, stänkskydd i stenkakel, rostfria vitvaror och travertin golv
Foto på ett stort vintage kök och matrum, med luckor med upphöjd panel, beige skåp, granitbänkskiva, stänkskydd i stenkakel, rostfria vitvaror och travertin golv

Exempel på ett litet rustikt kök, med en enkel diskho, skåp i slitet trä, granitbänkskiva, flerfärgad stänkskydd, rostfria vitvaror, ljust trägolv, luckor med profilerade fronter och stänkskydd i stenkakel

Angle Eye Photography
Bild på ett mycket stort lantligt kök, med luckor med upphöjd panel, vita skåp, vitt stänkskydd, stänkskydd i stenkakel, rostfria vitvaror, marmorbänkskiva, mellanmörkt trägolv, en köksö, en rustik diskho och brunt golv
Bild på ett mycket stort lantligt kök, med luckor med upphöjd panel, vita skåp, vitt stänkskydd, stänkskydd i stenkakel, rostfria vitvaror, marmorbänkskiva, mellanmörkt trägolv, en köksö, en rustik diskho och brunt golv
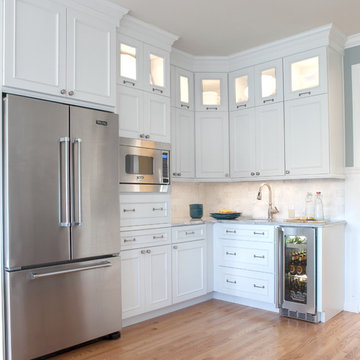
A design for a busy, active family longing for order and a central place for the family to gather. Optimizing a small space with organization and classic elements has them ready to entertain and welcome family and friends.
Custom designed by Hartley and Hill Design
All materials and furnishings in this space are available through Hartley and Hill Design. www.hartleyandhilldesign.com
888-639-0639
Neil Landino Photography
149 262 foton på kök, med stänkskydd i stenkakel och stänkskydd i mosaik
16