86 078 foton på kök, med stänkskydd i stenkakel
Sortera efter:
Budget
Sortera efter:Populärt i dag
181 - 200 av 86 078 foton
Artikel 1 av 3

Renovated kitchen with distressed timber beams and plaster walls & ceiling. Huge, custom vent hood made of hand carved limestone blocks and distressed metal cowl with straps & rivets. Countertop mounted pot filler at 60 inch wide pro range with mosaic tile backsplash.
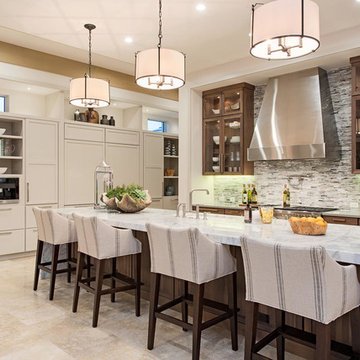
Exempel på ett mycket stort klassiskt linjärt kök med öppen planlösning, med en undermonterad diskho, skåp i shakerstil, grå skåp, marmorbänkskiva, flerfärgad stänkskydd, stänkskydd i stenkakel, rostfria vitvaror, travertin golv och en köksö

Design by Lauren Levant, Photography by Bob Narod, for Jennifer Gilmer Kitchen and Bath
2013 Kitchen + Bath Business Kitchen of the Year, Third Place
Exempel på ett klassiskt kök, med vita skåp, rostfria vitvaror, en köksö, en undermonterad diskho, skåp i shakerstil, bänkskiva i kvarts, flerfärgad stänkskydd, stänkskydd i stenkakel och mellanmörkt trägolv
Exempel på ett klassiskt kök, med vita skåp, rostfria vitvaror, en köksö, en undermonterad diskho, skåp i shakerstil, bänkskiva i kvarts, flerfärgad stänkskydd, stänkskydd i stenkakel och mellanmörkt trägolv
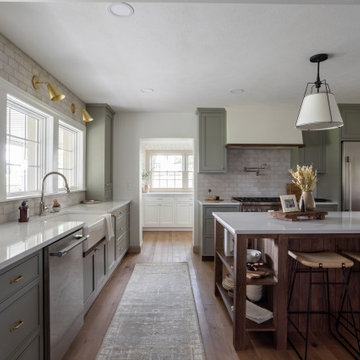
The original kitchen was dated and small for the homeowner’s large family. Space was a top priority for our clients, so to give them some much-needed room to spread out, we tore down the walls enclosing the kitchen and shifted it to where the dining room once stood. This allowed us to design a massive kitchen island, ensuring all family members fit comfortably.
First, we painted the cabinets a calming green. Then, we mixed materials throughout the kitchen for an eclectic, collected look. Looking closely, you’ll see we mixed wood tones. We used a natural oak on the floor and a coffee stain on the cabinets, island, and table. We also mixed metals, a characteristic in many of our designs. In the kitchen, we used black, polished nickel, and gold. When mixing metals, we strive to achieve a ping-pong effect, purposefully skipping materials so the eye moves effortlessly around the room. For example, we placed gold wall sconces above the sink and gold hardware on the cabinets below, using polished nickel on the faucet in between the two.
To further play off French country design, we laid a brick-shaped tile in a soft, subtle neutral tone. Real brick would have been too red and harsh in this space, so we went with a milder approach. Complimenting the tile, we also mixed standard shaker cabinet fronts with slim shaker insets for a soft, elegant detail.
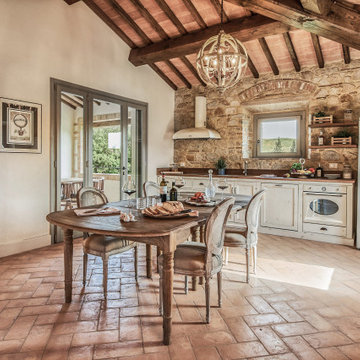
Piano primo cucina-pranzo
Bild på ett mellanstort medelhavsstil brun linjärt brunt kök och matrum, med en undermonterad diskho, luckor med infälld panel, vita skåp, brunt stänkskydd, stänkskydd i stenkakel, vita vitvaror, klinkergolv i terrakotta och brunt golv
Bild på ett mellanstort medelhavsstil brun linjärt brunt kök och matrum, med en undermonterad diskho, luckor med infälld panel, vita skåp, brunt stänkskydd, stänkskydd i stenkakel, vita vitvaror, klinkergolv i terrakotta och brunt golv

Kat Alves-Photographer
Lantlig inredning av ett mellanstort kök, med en undermonterad diskho, skåp i shakerstil, grå skåp, bänkskiva i kvartsit, grått stänkskydd, stänkskydd i stenkakel, rostfria vitvaror, mellanmörkt trägolv och en köksö
Lantlig inredning av ett mellanstort kök, med en undermonterad diskho, skåp i shakerstil, grå skåp, bänkskiva i kvartsit, grått stänkskydd, stänkskydd i stenkakel, rostfria vitvaror, mellanmörkt trägolv och en köksö

Cabinets:
Waypoint Cabinetry | Maple Espresso & Painted Stone
Countertops:
Caeserstone Countertops - Alpine Mist and
Leathered Lennon Granite
Backsplash:
Topcu Wooden White Marble
Plumbing: Blanco and Shocke
Stove and Hood:
Blue Star

Warm, natural materials were combined with simple elements to create sophisticated details for a contemporary mountain feel. Painted and glazed cabinets tie the kitchen in with the custom paneling in the dining room. River green countertops add warmth and color to this cherry kitchen. Floors are walnut.

Tradition Kitchen with Mobile Island
photo credit: Sacha Griffin
Foto på ett mellanstort vintage beige kök, med luckor med upphöjd panel, rostfria vitvaror, en undermonterad diskho, gröna skåp, granitbänkskiva, beige stänkskydd, stänkskydd i stenkakel, ljust trägolv, en köksö och brunt golv
Foto på ett mellanstort vintage beige kök, med luckor med upphöjd panel, rostfria vitvaror, en undermonterad diskho, gröna skåp, granitbänkskiva, beige stänkskydd, stänkskydd i stenkakel, ljust trägolv, en köksö och brunt golv

Inspiration för stora lantliga beige kök, med en rustik diskho, släta luckor, vita skåp, granitbänkskiva, flerfärgad stänkskydd, stänkskydd i stenkakel, rostfria vitvaror, mellanmörkt trägolv, en köksö och brunt golv
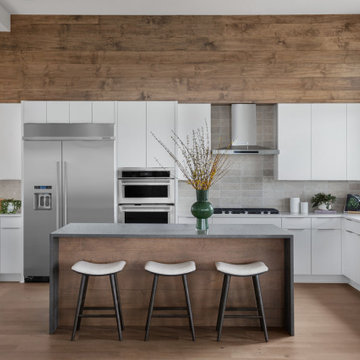
Exempel på ett stort modernt svart svart kök, med en undermonterad diskho, släta luckor, vita skåp, bänkskiva i kvartsit, grått stänkskydd, stänkskydd i stenkakel, rostfria vitvaror, ljust trägolv, en köksö och beiget golv

This kitchen was updated to reflect a light and airy mixed wood and paint, family eat-in style island. Inset cabinets paired with quart countertops and herringbone natural stone backsplash.
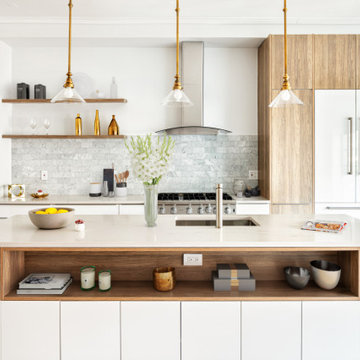
Inspiration för ett stort funkis vit vitt kök, med en undermonterad diskho, släta luckor, skåp i mellenmörkt trä, grått stänkskydd, stänkskydd i stenkakel, rostfria vitvaror, mellanmörkt trägolv, en köksö, brunt golv och marmorbänkskiva
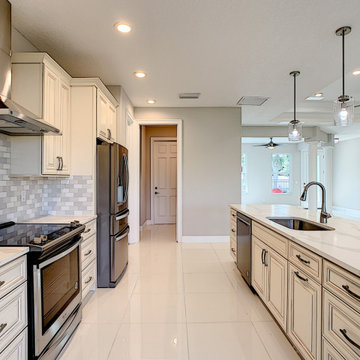
Certified Green home. 38 Mar Azul N, Ponce Inlet, Florida
NEW CONSTRUCTION. Masonry construction with Hurricane standards included. Walk into the front door and see thru to the covered 377 sq Ft Lanai. Open the QUAD sliders for the
indoor/outdoor lifestyle. Outdoor shower and plumbed for a outdoor kitchen.Inside is beautiful Porcelain tile thru out. Open floor plan for living, kitchen and dining with soaring ceilings and recessed lighting. The kitchen has a Quartz 10 Foot long Island and walk in pantry. All bedrooms have their own bath and walk in closet plus a half bath for guests.
It is definitely a must see to appreciate all the features.
https://www.nodalview.com/BxkyYmbx5AcAbWvKcG9D1DgQ?viewer=mls
Ponce Inlet
Ponce Inlet is small, quiet safe seaside community at the end of the Daytona Beach peninsula. You are walking distance to the beach ,river, jetty, lighthouse and the Park.You are less than an hour away from Orlando.
Las Olas
Las Olas is the only gated subdivision in Ponce Inlet. There is a deeded beach walkway for the residents. Walking distance to the beach and the river. It is restricted for the protection of the values of the residences.
https://floridagreenconstruction.us
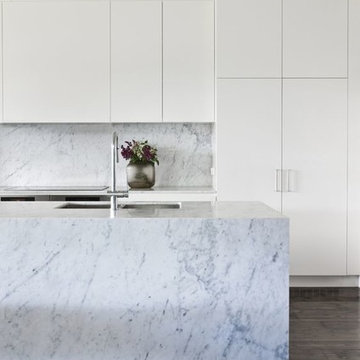
Idéer för ett avskilt, litet modernt vit u-kök, med en nedsänkt diskho, släta luckor, vita skåp, bänkskiva i zink, vitt stänkskydd, stänkskydd i stenkakel, integrerade vitvaror, klinkergolv i porslin, en köksö och vitt golv
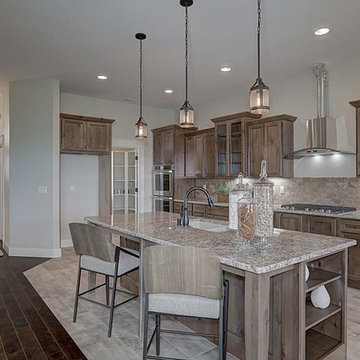
Inredning av ett klassiskt mellanstort flerfärgad flerfärgat kök, med en undermonterad diskho, luckor med infälld panel, skåp i mellenmörkt trä, granitbänkskiva, flerfärgad stänkskydd, stänkskydd i stenkakel, rostfria vitvaror, vinylgolv, en köksö och flerfärgat golv

La cuisine comprend deux blocs linéaires parallèles, donnant sur un troisième espace dînatoire bar avec ses deux chaises design et industrielles en métal et cuir, donnant lui-même sur un quatrième espace: le dressing.
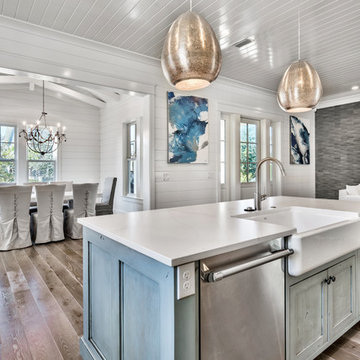
Bild på ett mellanstort maritimt vit vitt kök, med en rustik diskho, skåp i shakerstil, vita skåp, bänkskiva i kvartsit, grått stänkskydd, stänkskydd i stenkakel, rostfria vitvaror, ljust trägolv, en köksö och brunt golv
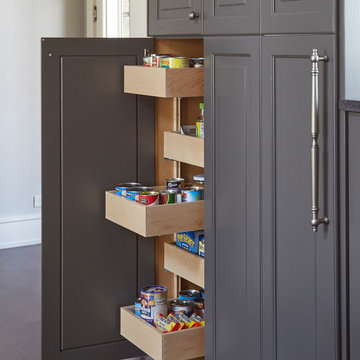
**Project Overview**
This new construction home built next to a serene lake features a gorgeous, large-scale kitchen that also connects to a bar, home office, breakfast room and great room. The homeowners sought the warmth of traditional styling, updated for today. In addition, they wanted to incorporate unexpected touches that would add personality. Strategic use of furniture details combined with clean lines brings the traditional style forward, making the kitchen feel fresh, new and timeless.
**What Makes This Project Unique?*
Three finishes, including vintage white paint, stained cherry and textured painted gray oak cabinetry, work together beautifully to create a varied, unique space. Above the wall cabinets, glass cabinets with X mullions add interest and decorative storage. Single ovens are tucked in cabinets under a window, and a warming drawer under one perfectly matches the cabinet drawer under the other. Matching furniture-style armoires flank the wall ovens, housing the freezer and a pantry in one and custom designed large scale appliance garage with retractable doors in the other. Other furniture touches can be found on the sink cabinet and range top cabinet that help complete the look. The variety of colors and textures of the stained and painted cabinetry, custom dark finish copper hood, wood ceiling beams, glass cabinets, wood floors and sleek backsplash bring the whole look together.
**Design Challenges*
Even though the space is large, we were challenged by having to work around the two doorways, two windows and many traffic patterns that run through the kitchen. Wall space for large appliances was quickly in short supply. Because we were involved early in the project, we were able to work with the architect to expanded the kitchen footprint in order to make the layout work and get appliance placement just right. We had other architectural elements to work with that we wanted to compliment the kitchen design but also dictated what we could do with the cabinetry. The wall cabinet height was determined based on the beams in the space. The oven wall with furniture armoires was designed around the window with the lake view. The height of the oven cabinets was determined by the window. We were able to use these obstacles and challenges to design creatively and make this kitchen one of a kind.
Photo by MIke Kaskel
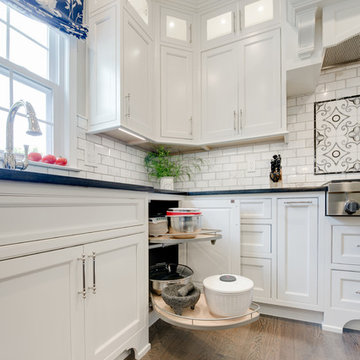
Malvern kitchen w/ Tedd Wood Cabinetry!
Photos by Kingdom Works Media, Inc.
Klassisk inredning av ett stort svart svart kök, med en undermonterad diskho, luckor med profilerade fronter, vita skåp, bänkskiva i kvartsit, vitt stänkskydd, stänkskydd i stenkakel, integrerade vitvaror, mellanmörkt trägolv, en köksö och brunt golv
Klassisk inredning av ett stort svart svart kök, med en undermonterad diskho, luckor med profilerade fronter, vita skåp, bänkskiva i kvartsit, vitt stänkskydd, stänkskydd i stenkakel, integrerade vitvaror, mellanmörkt trägolv, en köksö och brunt golv
86 078 foton på kök, med stänkskydd i stenkakel
10