1 735 foton på kök, med stänkskydd i stickkakel och beiget golv
Sortera efter:
Budget
Sortera efter:Populärt i dag
21 - 40 av 1 735 foton
Artikel 1 av 3
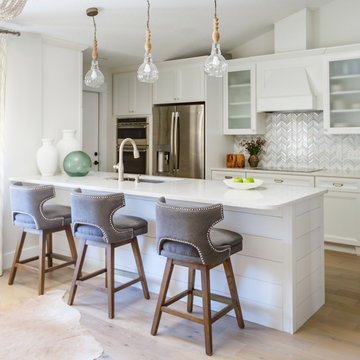
Idéer för ett modernt vit kök, med en undermonterad diskho, skåp i shakerstil, vita skåp, flerfärgad stänkskydd, rostfria vitvaror, en halv köksö, bänkskiva i koppar, stänkskydd i stickkakel, ljust trägolv och beiget golv
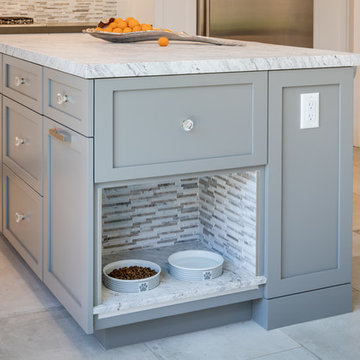
Bild på ett mellanstort funkis vit vitt kök, med en undermonterad diskho, luckor med infälld panel, grå skåp, bänkskiva i koppar, beige stänkskydd, stänkskydd i stickkakel, rostfria vitvaror, klinkergolv i porslin, en köksö och beiget golv

This prefabricated 1,800 square foot Certified Passive House is designed and built by The Artisans Group, located in the rugged central highlands of Shaw Island, in the San Juan Islands. It is the first Certified Passive House in the San Juans, and the fourth in Washington State. The home was built for $330 per square foot, while construction costs for residential projects in the San Juan market often exceed $600 per square foot. Passive House measures did not increase this projects’ cost of construction.
The clients are retired teachers, and desired a low-maintenance, cost-effective, energy-efficient house in which they could age in place; a restful shelter from clutter, stress and over-stimulation. The circular floor plan centers on the prefabricated pod. Radiating from the pod, cabinetry and a minimum of walls defines functions, with a series of sliding and concealable doors providing flexible privacy to the peripheral spaces. The interior palette consists of wind fallen light maple floors, locally made FSC certified cabinets, stainless steel hardware and neutral tiles in black, gray and white. The exterior materials are painted concrete fiberboard lap siding, Ipe wood slats and galvanized metal. The home sits in stunning contrast to its natural environment with no formal landscaping.
Photo Credit: Art Gray
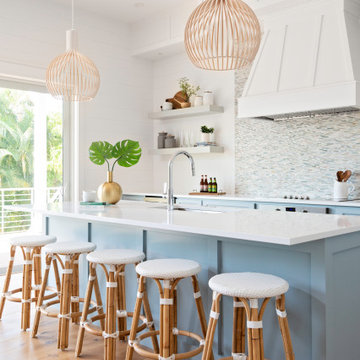
Inspiration för ett stort maritimt vit vitt parallellkök, med en undermonterad diskho, skåp i shakerstil, blå skåp, flerfärgad stänkskydd, stänkskydd i stickkakel, mellanmörkt trägolv, en köksö och beiget golv
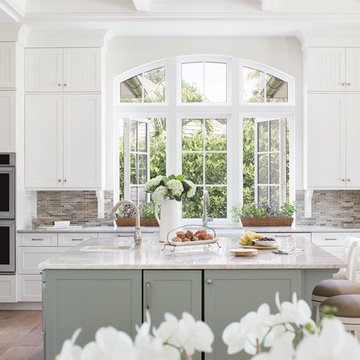
Inredning av ett beige beige kök och matrum, med en rustik diskho, skåp i shakerstil, gröna skåp, flerfärgad stänkskydd, stänkskydd i stickkakel, rostfria vitvaror, mellanmörkt trägolv, en köksö och beiget golv
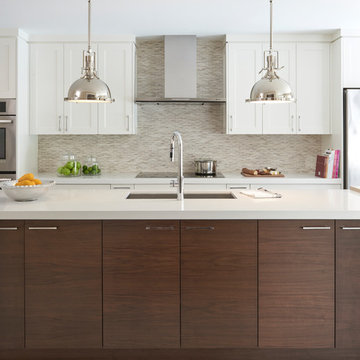
Photography by Stephani Buchman
Foto på ett funkis vit parallellkök, med skåp i shakerstil, vita skåp, beige stänkskydd, stänkskydd i stickkakel, en köksö, beiget golv, en undermonterad diskho, rostfria vitvaror, klinkergolv i porslin och bänkskiva i kvarts
Foto på ett funkis vit parallellkök, med skåp i shakerstil, vita skåp, beige stänkskydd, stänkskydd i stickkakel, en köksö, beiget golv, en undermonterad diskho, rostfria vitvaror, klinkergolv i porslin och bänkskiva i kvarts
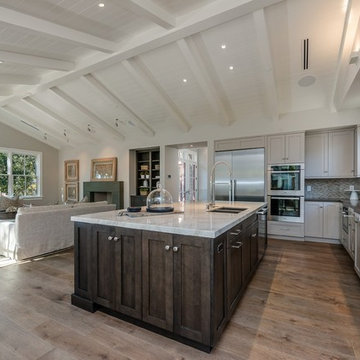
Bild på ett stort lantligt kök, med en undermonterad diskho, skåp i shakerstil, grå skåp, bänkskiva i kvartsit, flerfärgad stänkskydd, stänkskydd i stickkakel, rostfria vitvaror, ljust trägolv, en köksö och beiget golv
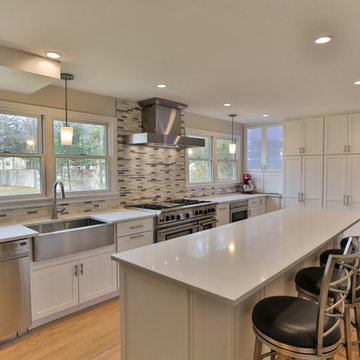
Exempel på ett stort klassiskt vit vitt kök, med en rustik diskho, luckor med infälld panel, vita skåp, bänkskiva i kvarts, grått stänkskydd, stänkskydd i stickkakel, rostfria vitvaror, ljust trägolv, en köksö och beiget golv
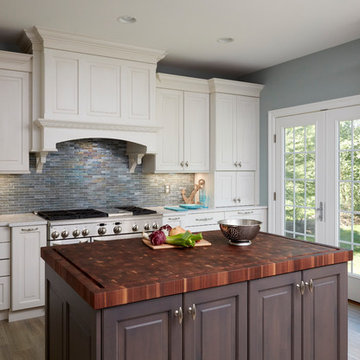
This project complete changed the entire first floor of the home and created a whole new layout for the family to live in. To start the wall into the old dining room was taken down and the kitchen was expanded into that room, windows were taken out and two new French doors were put in to open up onto a deck that connect the kitchen and the new dining room space from the outside. A half wall that separated the former eat-in kitchen area and the old kitchen space was also removed to create the new dining room space. The entire back half of the house has been transformed into an entertainers dream space. In the new kitchen two islands were installed to further help the flow of the space and keep the cooking and prepping area separate from the eating and entertaining space. Light and bright finishes along with a little bit of sparkle from the island lights and iridescent back-splash really finish off the space and make it feel special.
Photo Credit: Paper Camera
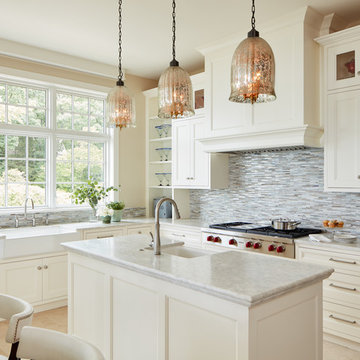
Bild på ett mellanstort maritimt kök, med en rustik diskho, luckor med profilerade fronter, vita skåp, marmorbänkskiva, grått stänkskydd, stänkskydd i stickkakel, rostfria vitvaror, klinkergolv i keramik, en köksö och beiget golv
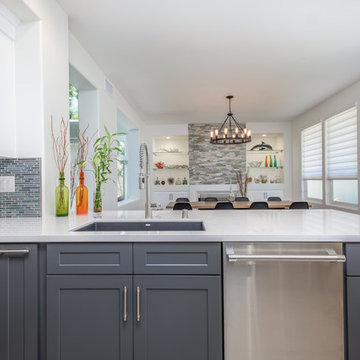
Idéer för att renovera ett mellanstort vintage kök, med en undermonterad diskho, skåp i shakerstil, vita skåp, bänkskiva i koppar, flerfärgad stänkskydd, stänkskydd i stickkakel, rostfria vitvaror, ljust trägolv, en halv köksö och beiget golv
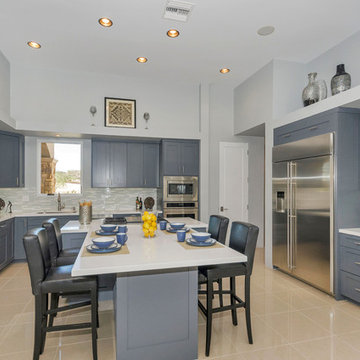
Custom cabinetry with Quartz Countertops and Stainless Steel Appliances
Idéer för stora vintage kök, med en undermonterad diskho, skåp i shakerstil, blå skåp, grått stänkskydd, stänkskydd i stickkakel, rostfria vitvaror, en köksö, bänkskiva i kvarts, klinkergolv i porslin och beiget golv
Idéer för stora vintage kök, med en undermonterad diskho, skåp i shakerstil, blå skåp, grått stänkskydd, stänkskydd i stickkakel, rostfria vitvaror, en köksö, bänkskiva i kvarts, klinkergolv i porslin och beiget golv
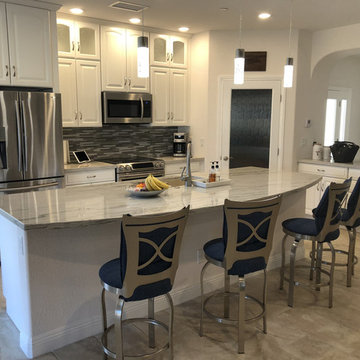
Inspiration för mellanstora moderna flerfärgat kök, med en undermonterad diskho, luckor med upphöjd panel, vita skåp, marmorbänkskiva, flerfärgad stänkskydd, stänkskydd i stickkakel, rostfria vitvaror, klinkergolv i porslin, en köksö och beiget golv
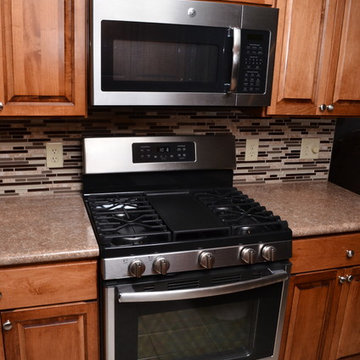
Cabinet Brand: Haas Lifestyle Collection
Wood Species: Maple
Cabinet Finish: Pecan
Door Style: Upland
Countertop: Laminate, E-1500 edge, Sedona Trail color
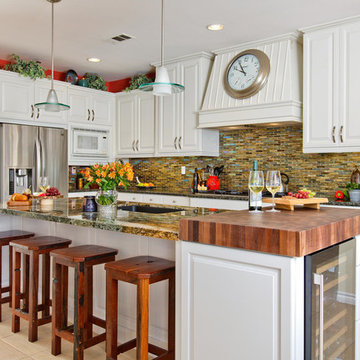
This partial kitchen remodel, features a beautiful multi-color glass tile backsplash and with the additional under cabinet lighting, the counter top and backsplash provide a'pop' to this kitchen. The island was completely remodelled and enlarged to include additional cabinets and the addition of a stunning butcher block atop the beverage fridge. This additional height at the end of the large island adds a different height element as well as warmth and texture to the granite counter.
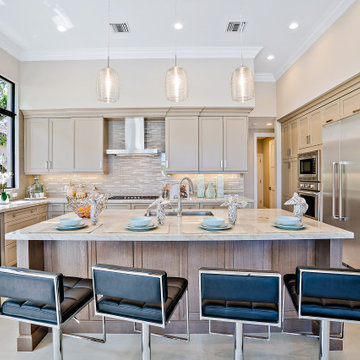
Idéer för att renovera ett vintage grå grått u-kök, med en undermonterad diskho, beige skåp, beige stänkskydd, stänkskydd i stickkakel, rostfria vitvaror, en köksö, beiget golv och luckor med infälld panel
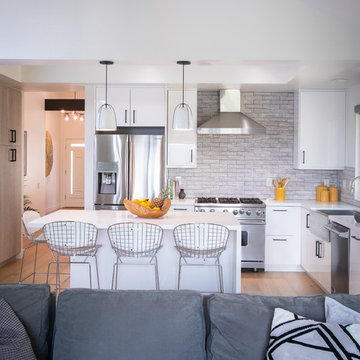
CC Interior Design | Beatta Bosworth Photography
Exempel på ett mellanstort modernt vit vitt kök, med en rustik diskho, släta luckor, vita skåp, bänkskiva i kvartsit, grått stänkskydd, stänkskydd i stickkakel, rostfria vitvaror, ljust trägolv, en köksö och beiget golv
Exempel på ett mellanstort modernt vit vitt kök, med en rustik diskho, släta luckor, vita skåp, bänkskiva i kvartsit, grått stänkskydd, stänkskydd i stickkakel, rostfria vitvaror, ljust trägolv, en köksö och beiget golv
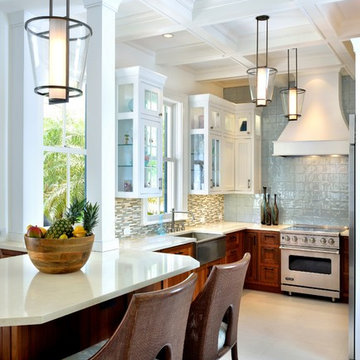
A custom wood range hood over high sheen tile highlights one wall while windows flanked with glass upper cabinets house the return wall. Large scale lanterns hang from the coffered ceiling and a peninsula allows for dining just beyond the kitchen.

Beautiful kitchen with two islands for a large family to gather in. One island with lots of seating while the other is used prepare meals still leaving the cook with lots of workspace. Between the built-in refrigerator and freezer a pewter countertop was used to mirror the materials used on the hood on the opposing wall.
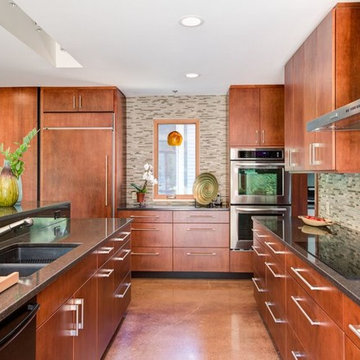
Foto på ett mellanstort funkis kök, med en dubbel diskho, släta luckor, skåp i mellenmörkt trä, granitbänkskiva, flerfärgad stänkskydd, stänkskydd i stickkakel, integrerade vitvaror, betonggolv, en köksö och beiget golv
1 735 foton på kök, med stänkskydd i stickkakel och beiget golv
2