26 828 foton på kök, med stänkskydd i stickkakel och stänkskydd i trä
Sortera efter:
Budget
Sortera efter:Populärt i dag
61 - 80 av 26 828 foton
Artikel 1 av 3
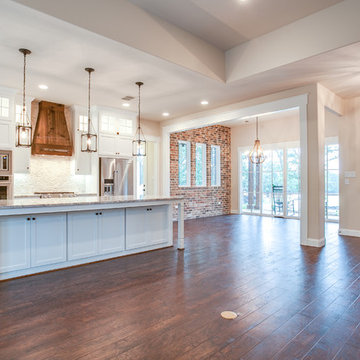
Ariana with ANM photography
Inspiration för stora lantliga grått kök, med mellanmörkt trägolv, brunt golv, en rustik diskho, skåp i shakerstil, vita skåp, granitbänkskiva, vitt stänkskydd, stänkskydd i stickkakel, rostfria vitvaror och en köksö
Inspiration för stora lantliga grått kök, med mellanmörkt trägolv, brunt golv, en rustik diskho, skåp i shakerstil, vita skåp, granitbänkskiva, vitt stänkskydd, stänkskydd i stickkakel, rostfria vitvaror och en köksö

Inredning av ett nordiskt stort kök, med luckor med profilerade fronter, skåp i mellenmörkt trä, bänkskiva i kvarts, vitt stänkskydd, stänkskydd i trä, rostfria vitvaror, betonggolv, en köksö och grått golv

The prior kitchen was cramped and lacked space. By removing the peninsula and replacing with an island it opened up the space for entertaining. Cliq Studios Austin concealed hinge white and studio gray cabinets were paired with reclaimed wood posts and backsplash to give the space a modern but rustic feel.

Idéer för avskilda, stora vintage u-kök, med en undermonterad diskho, luckor med upphöjd panel, vita skåp, granitbänkskiva, beige stänkskydd, stänkskydd i stickkakel, rostfria vitvaror, mellanmörkt trägolv och en köksö

Günter Standl
Inredning av ett rustikt litet linjärt kök, med en rustik diskho, släta luckor, skåp i mörkt trä, brunt stänkskydd, stänkskydd i trä, färgglada vitvaror och mörkt trägolv
Inredning av ett rustikt litet linjärt kök, med en rustik diskho, släta luckor, skåp i mörkt trä, brunt stänkskydd, stänkskydd i trä, färgglada vitvaror och mörkt trägolv

cuisine
Industriell inredning av ett stort kök, med svarta vitvaror, cementgolv, en köksö, en undermonterad diskho, luckor med profilerade fronter, skåp i ljust trä, laminatbänkskiva, beige stänkskydd, stänkskydd i stickkakel och svart golv
Industriell inredning av ett stort kök, med svarta vitvaror, cementgolv, en köksö, en undermonterad diskho, luckor med profilerade fronter, skåp i ljust trä, laminatbänkskiva, beige stänkskydd, stänkskydd i stickkakel och svart golv
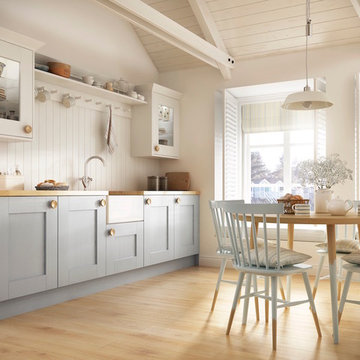
Inredning av ett lantligt linjärt kök och matrum, med en rustik diskho, skåp i shakerstil, blå skåp, träbänkskiva, vitt stänkskydd, stänkskydd i trä och ljust trägolv

Кухня в стиле минимализм. Автор Лада Камышанская
Idéer för ett mellanstort modernt kök, med träbänkskiva, stänkskydd i trä, ljust trägolv, en nedsänkt diskho, släta luckor, grå skåp, orange stänkskydd och rostfria vitvaror
Idéer för ett mellanstort modernt kök, med träbänkskiva, stänkskydd i trä, ljust trägolv, en nedsänkt diskho, släta luckor, grå skåp, orange stänkskydd och rostfria vitvaror
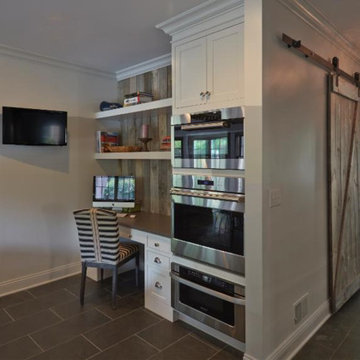
Foto på ett mellanstort lantligt kök och matrum, med skåp i shakerstil, vita skåp, bänkskiva i koppar, brunt stänkskydd, stänkskydd i trä, rostfria vitvaror, klinkergolv i porslin och brunt golv
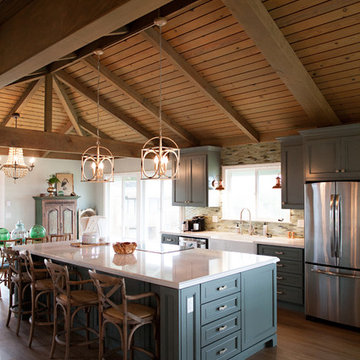
By What Shanni Saw
Maritim inredning av ett stort linjärt kök med öppen planlösning, med luckor med infälld panel, en köksö, en rustik diskho, marmorbänkskiva, grönt stänkskydd, stänkskydd i stickkakel, rostfria vitvaror, mörkt trägolv och gröna skåp
Maritim inredning av ett stort linjärt kök med öppen planlösning, med luckor med infälld panel, en köksö, en rustik diskho, marmorbänkskiva, grönt stänkskydd, stänkskydd i stickkakel, rostfria vitvaror, mörkt trägolv och gröna skåp

Our clients and their three teenage kids had outgrown the footprint of their existing home and felt they needed some space to spread out. They came in with a couple of sets of drawings from different architects that were not quite what they were looking for, so we set out to really listen and try to provide a design that would meet their objectives given what the space could offer.
We started by agreeing that a bump out was the best way to go and then decided on the size and the floor plan locations of the mudroom, powder room and butler pantry which were all part of the project. We also planned for an eat-in banquette that is neatly tucked into the corner and surrounded by windows providing a lovely spot for daily meals.
The kitchen itself is L-shaped with the refrigerator and range along one wall, and the new sink along the exterior wall with a large window overlooking the backyard. A large island, with seating for five, houses a prep sink and microwave. A new opening space between the kitchen and dining room includes a butler pantry/bar in one section and a large kitchen pantry in the other. Through the door to the left of the main sink is access to the new mudroom and powder room and existing attached garage.
White inset cabinets, quartzite countertops, subway tile and nickel accents provide a traditional feel. The gray island is a needed contrast to the dark wood flooring. Last but not least, professional appliances provide the tools of the trade needed to make this one hardworking kitchen.

Genia Barnes
Idéer för mellanstora vintage kök, med en undermonterad diskho, skåp i shakerstil, vita skåp, bänkskiva i kvarts, flerfärgad stänkskydd, stänkskydd i stickkakel, rostfria vitvaror, ljust trägolv och en halv köksö
Idéer för mellanstora vintage kök, med en undermonterad diskho, skåp i shakerstil, vita skåp, bänkskiva i kvarts, flerfärgad stänkskydd, stänkskydd i stickkakel, rostfria vitvaror, ljust trägolv och en halv köksö

Foto på ett mellanstort vintage kök, med en dubbel diskho, skåp i shakerstil, vita skåp, granitbänkskiva, grönt stänkskydd, stänkskydd i stickkakel, rostfria vitvaror, klinkergolv i keramik och en köksö
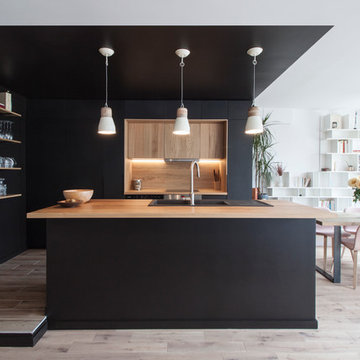
Inspiration för mellanstora moderna kök, med en undermonterad diskho, träbänkskiva, brunt stänkskydd, stänkskydd i trä, ljust trägolv och en köksö

Contemporary Kitchen Remodel featuring DeWils cabinetry in Maple with Just White finish and Kennewick door style, sleek concrete quartz countertop, jet black quartz countertop, hickory ember hardwood flooring, recessed ceiling detail | Photo: CAGE Design Build

This is our current model for our community, Riverside Cliffs. This community is located along the tranquil Virgin River. This unique home gets better and better as you pass through the private front patio and into a gorgeous circular entry. The study conveniently located off the entry can also be used as a fourth bedroom. You will enjoy the bathroom accessible to both the study and another bedroom. A large walk-in closet is located inside the master bathroom. The great room, dining and kitchen area is perfect for family gathering. This home is beautiful inside and out.
Jeremiah Barber

Inredning av ett modernt mellanstort kök, med en undermonterad diskho, släta luckor, grå skåp, grått stänkskydd, stänkskydd i stickkakel, rostfria vitvaror, en halv köksö, bänkskiva i kvarts och klinkergolv i keramik
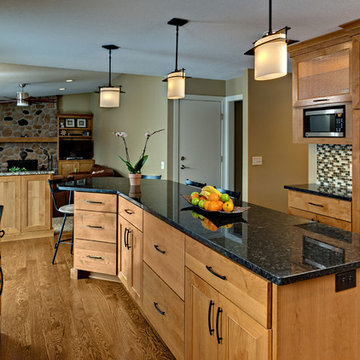
Exempel på ett mellanstort amerikanskt svart svart kök, med en undermonterad diskho, luckor med infälld panel, skåp i mellenmörkt trä, granitbänkskiva, flerfärgad stänkskydd, stänkskydd i stickkakel, rostfria vitvaror, mellanmörkt trägolv, en köksö och brunt golv
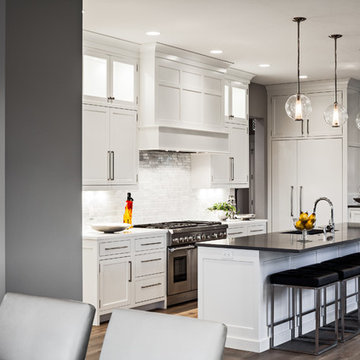
The Cicero is a modern styled home for today’s contemporary lifestyle. It features sweeping facades with deep overhangs, tall windows, and grand outdoor patio. The contemporary lifestyle is reinforced through a visually connected array of communal spaces. The kitchen features a symmetrical plan with large island and is connected to the dining room through a wide opening flanked by custom cabinetry. Adjacent to the kitchen, the living and sitting rooms are connected to one another by a see-through fireplace. The communal nature of this plan is reinforced downstairs with a lavish wet-bar and roomy living space, perfect for entertaining guests. Lastly, with vaulted ceilings and grand vistas, the master suite serves as a cozy retreat from today’s busy lifestyle.
Photographer: Brad Gillette

Exempel på ett stort modernt kök, med en undermonterad diskho, släta luckor, grå skåp, marmorbänkskiva, brunt stänkskydd, stänkskydd i trä, rostfria vitvaror och en köksö
26 828 foton på kök, med stänkskydd i stickkakel och stänkskydd i trä
4