7 169 foton på kök, med stänkskydd i tegel och en köksö
Sortera efter:
Budget
Sortera efter:Populärt i dag
41 - 60 av 7 169 foton
Artikel 1 av 3

Tre Dunham
Lantlig inredning av ett avskilt, stort l-kök, med en undermonterad diskho, skåp i shakerstil, grå skåp, rostfria vitvaror, tegelgolv, en köksö och stänkskydd i tegel
Lantlig inredning av ett avskilt, stort l-kök, med en undermonterad diskho, skåp i shakerstil, grå skåp, rostfria vitvaror, tegelgolv, en köksö och stänkskydd i tegel

This scullery kitchen is located near the garage entrance to the home and the utility room. It is one of two kitchens in the home. The more formal entertaining kitchen is open to the formal living area. This kitchen provides an area for the bulk of the cooking and dish washing. It can also serve as a staging area for caterers when needed.
Counters: Viatera by LG - Minuet
Brick Back Splash and Floor: General Shale, Culpepper brick veneer
Light Fixture/Pot Rack: Troy - Brunswick, F3798, Aged Pewter finish
Cabinets, Shelves, Island Counter: Grandeur Cellars
Shelf Brackets: Rejuvenation Hardware, Portland shelf bracket, 10"
Cabinet Hardware: Emtek, Trinity, Flat Black finish
Barn Door Hardware: Register Dixon Custom Homes
Barn Door: Register Dixon Custom Homes
Wall and Ceiling Paint: Sherwin Williams - 7015 Repose Gray
Cabinet Paint: Sherwin Williams - 7019 Gauntlet Gray
Refrigerator: Electrolux - Icon Series
Dishwasher: Bosch 500 Series Bar Handle Dishwasher
Sink: Proflo - PFUS308, single bowl, under mount, stainless
Faucet: Kohler - Bellera, K-560, pull down spray, vibrant stainless finish
Stove: Bertazzoni 36" Dual Fuel Range with 5 burners
Vent Hood: Bertazzoni Heritage Series
Tre Dunham with Fine Focus Photography
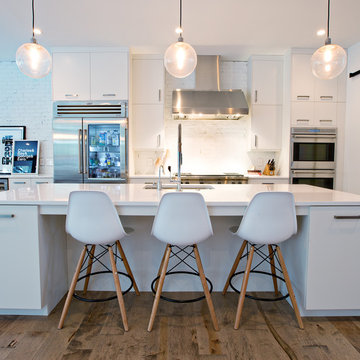
Shannon Lazic
Idéer för att renovera ett mellanstort funkis parallellkök, med en undermonterad diskho, släta luckor, vita skåp, vitt stänkskydd, rostfria vitvaror, mellanmörkt trägolv, en köksö och stänkskydd i tegel
Idéer för att renovera ett mellanstort funkis parallellkök, med en undermonterad diskho, släta luckor, vita skåp, vitt stänkskydd, rostfria vitvaror, mellanmörkt trägolv, en köksö och stänkskydd i tegel

Blakely Photography
Exempel på ett stort rustikt svart svart kök, med luckor med upphöjd panel, integrerade vitvaror, mörkt trägolv, en köksö, en integrerad diskho, beige skåp, rött stänkskydd, stänkskydd i tegel och brunt golv
Exempel på ett stort rustikt svart svart kök, med luckor med upphöjd panel, integrerade vitvaror, mörkt trägolv, en köksö, en integrerad diskho, beige skåp, rött stänkskydd, stänkskydd i tegel och brunt golv
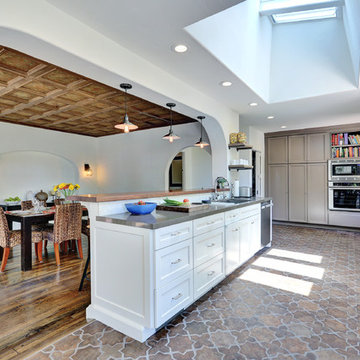
Idéer för ett stort medelhavsstil kök, med skåp i shakerstil, vita skåp, rostfria vitvaror, bänkskiva i koppar, en köksö, en undermonterad diskho, beige stänkskydd, stänkskydd i tegel, klinkergolv i terrakotta och flerfärgat golv
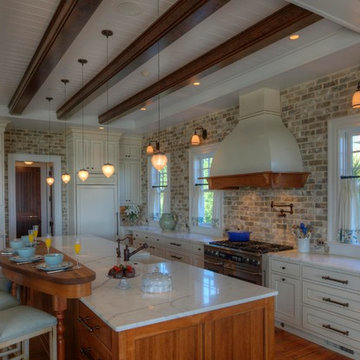
Photo by: Warren Lieb
Foto på ett vit kök, med marmorbänkskiva, en enkel diskho, vita skåp, stänkskydd i tegel, rostfria vitvaror, en köksö och brunt golv
Foto på ett vit kök, med marmorbänkskiva, en enkel diskho, vita skåp, stänkskydd i tegel, rostfria vitvaror, en köksö och brunt golv

Inredning av ett lantligt beige beige l-kök, med grå skåp, stänkskydd i tegel, rostfria vitvaror, mellanmörkt trägolv, en köksö, brunt golv och luckor med infälld panel

Foto på ett stort lantligt grå kök, med en rustik diskho, skåp i shakerstil, vita skåp, bänkskiva i kvarts, rött stänkskydd, stänkskydd i tegel, integrerade vitvaror, ljust trägolv och en köksö

Perimeter
Hardware Paint
Island - Rift White Oak Wood
Driftwood Dark Stain
Inredning av ett klassiskt mellanstort vit vitt kök, med en rustik diskho, skåp i shakerstil, stänkskydd i tegel, rostfria vitvaror, en köksö, grå skåp, bänkskiva i kvarts, rött stänkskydd, ljust trägolv och beiget golv
Inredning av ett klassiskt mellanstort vit vitt kök, med en rustik diskho, skåp i shakerstil, stänkskydd i tegel, rostfria vitvaror, en köksö, grå skåp, bänkskiva i kvarts, rött stänkskydd, ljust trägolv och beiget golv

Rustik inredning av ett brun brunt u-kök, med en undermonterad diskho, skåp i shakerstil, svarta skåp, träbänkskiva, rött stänkskydd, stänkskydd i tegel, rostfria vitvaror, kalkstensgolv, en köksö och beiget golv

This is one of our favorite kitchen projects! We started by deleting two walls and a closet, followed by framing in the new eight foot window and walk-in pantry. We stretched the existing kitchen across the entire room, and built a huge nine foot island with a gas range and custom hood. New cabinets, appliances, elm flooring, custom woodwork, all finished off with a beautiful rustic white brick.
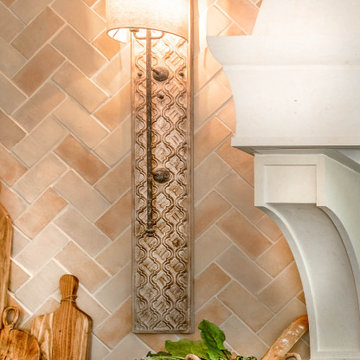
This kitchen was gutted down to the studs, walls removed and completely transformed, yet feels as if it has always been there.
Idéer för stora svart kök och matrum, med en rustik diskho, marmorbänkskiva, stänkskydd i tegel, rostfria vitvaror och en köksö
Idéer för stora svart kök och matrum, med en rustik diskho, marmorbänkskiva, stänkskydd i tegel, rostfria vitvaror och en köksö

Mouser Centra Cabinetry
Heartland Beaded Inset door in Painted Maple, Cornsilk with Chocolate Glaze, Matte, Oil Rubbed Bronze Barrel Hinge for the KITCHEN PERIMETER
Heartland Beaded Inset door in Cherry, Harlow stain, Matte, no glaze, Heirloom distressing, M Angelo Barrel Hinge for the KITCHEN ISLAND
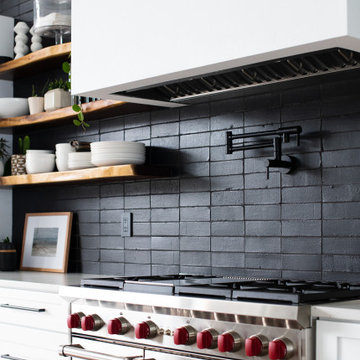
Our stacked Quickship Black Hills Brick backsplash dramatically defines this crisp clean kitchen.
DESIGN
Nicole Roe Design
PHOTOS
Daniel Barcelo
TILE SHOWN
Glazed thin Brick in Black Hills

Transitional kitchen with beautiful wood cabinets with natural finish, dark brown and black accents, brick backsplash, double stoves, large fridge, gas stovetop, two sinks, and stunning views

This kitchen replaced the one original to this 1963 built residence. The now empty nester couple entertain frequently including their large extended family during the holidays. Separating work and social spaces was as important as crafting a space that was conducive to their love of cooking and hanging with family and friends. Simple lines, simple cleanup, and classic tones create an environment that will be in style for many years. Subtle unique touches like the painted wood ceiling, pop up island receptacle/usb and receptacles/usb hidden at the bottom of the upper cabinets add functionality and intrigue. Ample LED lighting on dimmers both ceiling and undercabinet mounted provide ample task lighting. SubZero 42” refrigerator, 36” Viking Range, island pendant lights by Restoration Hardware. The ceiling is framed with white cove molding, the dark colored beadboard actually elevates the feeling of height. It was sanded and spray painted offsite with professional automotive paint equipment. It reflects light beautifully. No one expects this kind of detail and it has been quite fun watching people’s reactions to it. There are white painted perimeter cabinets and Walnut stained island cabinets. A high gloss, mostly white floor was installed from the front door, down the foyer hall and into the kitchen. It contrasts beautifully with the existing dark hardwood floors.Designers Patrick Franz and Kimberly Robbins. Photography by Tom Maday.

Inspiration för ett beige beige u-kök, med en undermonterad diskho, luckor med infälld panel, blå skåp, bänkskiva i kvartsit, stänkskydd i tegel, integrerade vitvaror, ljust trägolv, en köksö och beiget golv
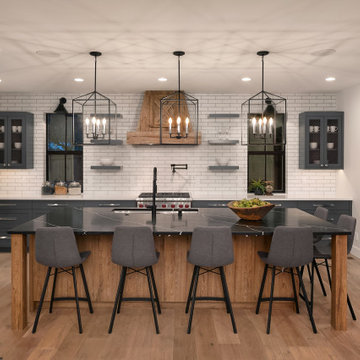
Enfort Homes - 2019
Idéer för att renovera ett stort lantligt vit vitt kök med öppen planlösning, med skåp i shakerstil, grå skåp, vitt stänkskydd, stänkskydd i tegel, rostfria vitvaror, mellanmörkt trägolv och en köksö
Idéer för att renovera ett stort lantligt vit vitt kök med öppen planlösning, med skåp i shakerstil, grå skåp, vitt stänkskydd, stänkskydd i tegel, rostfria vitvaror, mellanmörkt trägolv och en köksö
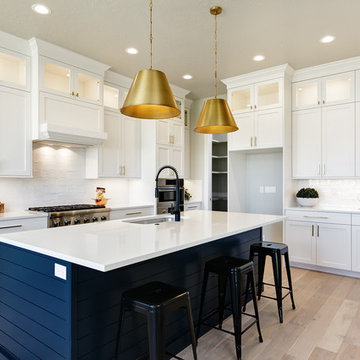
Idéer för att renovera ett stort amerikanskt vit vitt kök, med en undermonterad diskho, luckor med infälld panel, vita skåp, bänkskiva i kvarts, vitt stänkskydd, stänkskydd i tegel, rostfria vitvaror, ljust trägolv, en köksö och beiget golv

Idéer för stora industriella vitt kök, med en rustik diskho, skåp i shakerstil, svarta skåp, rött stänkskydd, stänkskydd i tegel, rostfria vitvaror, laminatgolv, en köksö och brunt golv
7 169 foton på kök, med stänkskydd i tegel och en köksö
3