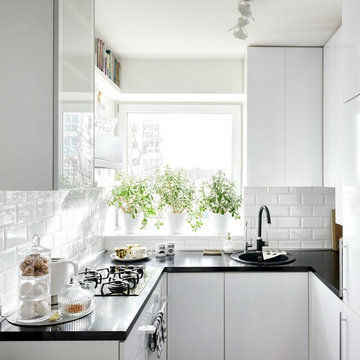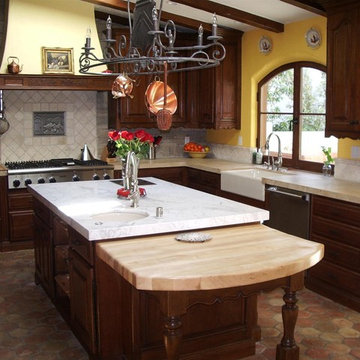13 878 foton på kök, med stänkskydd i tegel och fönster som stänkskydd
Sortera efter:
Budget
Sortera efter:Populärt i dag
81 - 100 av 13 878 foton
Artikel 1 av 3

These Park Slope based Ash slabs were originally from Suffern, NY where they got evicted for blocking the sun from shining on a solar panel cladded rooftop. Luckily, we were able to find them a new home where they would be appreciated.
This American White Ash island countertop is sportin' a healthy dose of clear epoxy, White Oak bowties and live edge for days as a great contrast to its modern surroundings.

Фотографии: Александр Шевцов
Дизайн, фото "до": Екатерина Олейник
Idéer för att renovera ett litet nordiskt u-kök, med en nedsänkt diskho, släta luckor och fönster som stänkskydd
Idéer för att renovera ett litet nordiskt u-kök, med en nedsänkt diskho, släta luckor och fönster som stänkskydd

This scullery kitchen is located near the garage entrance to the home and the utility room. It is one of two kitchens in the home. The more formal entertaining kitchen is open to the formal living area. This kitchen provides an area for the bulk of the cooking and dish washing. It can also serve as a staging area for caterers when needed.
Counters: Viatera by LG - Minuet
Brick Back Splash and Floor: General Shale, Culpepper brick veneer
Light Fixture/Pot Rack: Troy - Brunswick, F3798, Aged Pewter finish
Cabinets, Shelves, Island Counter: Grandeur Cellars
Shelf Brackets: Rejuvenation Hardware, Portland shelf bracket, 10"
Cabinet Hardware: Emtek, Trinity, Flat Black finish
Barn Door Hardware: Register Dixon Custom Homes
Barn Door: Register Dixon Custom Homes
Wall and Ceiling Paint: Sherwin Williams - 7015 Repose Gray
Cabinet Paint: Sherwin Williams - 7019 Gauntlet Gray
Refrigerator: Electrolux - Icon Series
Dishwasher: Bosch 500 Series Bar Handle Dishwasher
Sink: Proflo - PFUS308, single bowl, under mount, stainless
Faucet: Kohler - Bellera, K-560, pull down spray, vibrant stainless finish
Stove: Bertazzoni 36" Dual Fuel Range with 5 burners
Vent Hood: Bertazzoni Heritage Series
Tre Dunham with Fine Focus Photography

Blakely Photography
Exempel på ett stort rustikt svart svart kök, med luckor med upphöjd panel, integrerade vitvaror, mörkt trägolv, en köksö, en integrerad diskho, beige skåp, rött stänkskydd, stänkskydd i tegel och brunt golv
Exempel på ett stort rustikt svart svart kök, med luckor med upphöjd panel, integrerade vitvaror, mörkt trägolv, en köksö, en integrerad diskho, beige skåp, rött stänkskydd, stänkskydd i tegel och brunt golv

Idéer för ett stort modernt kök, med en undermonterad diskho, släta luckor, vita skåp, rostfria vitvaror, en halv köksö, marmorbänkskiva, fönster som stänkskydd och skiffergolv

Renovation of a 1950's tract home into a stunning masterpiece. Matte lacquer finished cabinets with deep charcoal which coordinates with the dark waterfall stone on the living room end of the duplex.

Photography by Eduard Hueber / archphoto
North and south exposures in this 3000 square foot loft in Tribeca allowed us to line the south facing wall with two guest bedrooms and a 900 sf master suite. The trapezoid shaped plan creates an exaggerated perspective as one looks through the main living space space to the kitchen. The ceilings and columns are stripped to bring the industrial space back to its most elemental state. The blackened steel canopy and blackened steel doors were designed to complement the raw wood and wrought iron columns of the stripped space. Salvaged materials such as reclaimed barn wood for the counters and reclaimed marble slabs in the master bathroom were used to enhance the industrial feel of the space.

Kitchens of The French Tradition
Inspiration för mellanstora medelhavsstil kök, med en rustik diskho, luckor med upphöjd panel, skåp i mörkt trä, bänkskiva i kalksten, grått stänkskydd, stänkskydd i tegel, rostfria vitvaror, klinkergolv i terrakotta och en köksö
Inspiration för mellanstora medelhavsstil kök, med en rustik diskho, luckor med upphöjd panel, skåp i mörkt trä, bänkskiva i kalksten, grått stänkskydd, stänkskydd i tegel, rostfria vitvaror, klinkergolv i terrakotta och en köksö

FORBES TOWNHOUSE Park Slope, Brooklyn Abelow Sherman Architects Partner-in-Charge: David Sherman Contractor: Top Drawer Construction Photographer: Mikiko Kikuyama Completed: 2007 Project Team: Rosie Donovan, Mara Ayuso This project upgrades a brownstone in the Park Slope Historic District in a distinctive manner. The clients are both trained in the visual arts, and have well-developed sensibilities about how a house is used as well as how elements from certain eras can interact visually. A lively dialogue has resulted in a design in which the architectural and construction interventions appear as a subtle background to the decorating. The intended effect is that the structure of each room appears to have a “timeless” quality, while the fit-ups, loose furniture, and lighting appear more contemporary. Thus the bathrooms are sheathed in mosaic tile, with a rough texture, and of indeterminate origin. The color palette is generally muted. The fixtures however are modern Italian. A kitchen features rough brick walls and exposed wood beams, as crooked as can be, while the cabinets within are modernist overlay slabs of walnut veneer. Throughout the house, the visible components include thick Cararra marble, new mahogany windows with weights-and-pulleys, new steel sash windows and doors, and period light fixtures. What is not seen is a state-of-the-art infrastructure consisting of a new hot water plant, structured cabling, new electrical service and plumbing piping. Because of an unusual relationship with its site, there is no backyard to speak of, only an eight foot deep space between the building’s first floor extension and the property line. In order to offset this problem, a series of Ipe wood decks were designed, and very precisely built to less than 1/8 inch tolerance. There is a deck of some kind on each floor from the basement to the third floor. On the exterior, the brownstone facade was completely restored. All of this was achieve

Foto på ett lantligt vit u-kök, med en undermonterad diskho, luckor med infälld panel, grå skåp, vitt stänkskydd, integrerade vitvaror, mellanmörkt trägolv, en köksö, brunt golv och fönster som stänkskydd

Avec son effet bois et son Fenix noir, cette cuisine adopte un style tout à fait contemporain. Les suspensions cuivrées et les tabourets en bois et métal noir mettent en valeur l'îlot central, devant le plan de travail principal.

Idéer för ett stort lantligt vit kök med öppen planlösning, med en rustik diskho, skåp i shakerstil, bänkskiva i kvarts, rött stänkskydd, stänkskydd i tegel, integrerade vitvaror, ljust trägolv, en köksö, gröna skåp och beiget golv

Design: Heidi LaChapelle Interiors Photos: Erin Little
Foto på ett mellanstort lantligt vit kök, med skåp i shakerstil, blå skåp, vitt stänkskydd, stänkskydd i tegel, rostfria vitvaror, mellanmörkt trägolv och rött golv
Foto på ett mellanstort lantligt vit kök, med skåp i shakerstil, blå skåp, vitt stänkskydd, stänkskydd i tegel, rostfria vitvaror, mellanmörkt trägolv och rött golv

Philip Raymond
Idéer för ett litet modernt brun kök, med släta luckor, grå skåp, stänkskydd i tegel, en halv köksö, en nedsänkt diskho, träbänkskiva och svarta vitvaror
Idéer för ett litet modernt brun kök, med släta luckor, grå skåp, stänkskydd i tegel, en halv köksö, en nedsänkt diskho, träbänkskiva och svarta vitvaror

Idéer för att renovera ett stort rustikt svart svart kök med öppen planlösning, med skåp i shakerstil, vita skåp, granitbänkskiva, vitt stänkskydd, fönster som stänkskydd, rostfria vitvaror, mörkt trägolv, en köksö och brunt golv

Inspiration för mellanstora klassiska vitt u-kök, med luckor med infälld panel, beige skåp, bänkskiva i kvarts, fönster som stänkskydd, rostfria vitvaror, mörkt trägolv, brunt golv och en undermonterad diskho

Crib Creative
Idéer för att renovera ett mellanstort funkis kök, med en undermonterad diskho, släta luckor, vita skåp, bänkskiva i kvarts, fönster som stänkskydd, rostfria vitvaror, klinkergolv i keramik, en köksö och grått golv
Idéer för att renovera ett mellanstort funkis kök, med en undermonterad diskho, släta luckor, vita skåp, bänkskiva i kvarts, fönster som stänkskydd, rostfria vitvaror, klinkergolv i keramik, en köksö och grått golv

Dress your Home with Silestone® Eternal Collection & Williams Sonoma and get a $150 gift card: https://www.silestoneusa.com/silestone-eternal-williams-sonoma/
Eternal Calacatta Gold

Klassisk inredning av ett mellanstort kök, med en undermonterad diskho, skåp i shakerstil, vita skåp, granitbänkskiva, vitt stänkskydd, stänkskydd i tegel, rostfria vitvaror, ljust trägolv, en köksö och brunt golv

Open plan kitchen with an island
Idéer för funkis grått kök, med släta luckor, bruna skåp, granitbänkskiva, en köksö, brunt golv, en undermonterad diskho, fönster som stänkskydd, integrerade vitvaror och mellanmörkt trägolv
Idéer för funkis grått kök, med släta luckor, bruna skåp, granitbänkskiva, en köksö, brunt golv, en undermonterad diskho, fönster som stänkskydd, integrerade vitvaror och mellanmörkt trägolv
13 878 foton på kök, med stänkskydd i tegel och fönster som stänkskydd
5