1 060 foton på kök, med stänkskydd i tegel och grått golv
Sortera efter:
Budget
Sortera efter:Populärt i dag
101 - 120 av 1 060 foton
Artikel 1 av 3
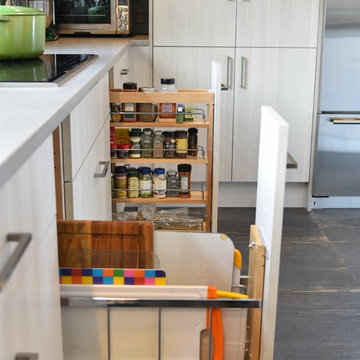
Custom walnut table, leather chairs, stainless appliances and textured melamine cabinet fronts - make up a mix of low sheen textures.
Idéer för stora industriella kök, med en enkel diskho, släta luckor, beige skåp, bänkskiva i kvartsit, blått stänkskydd, stänkskydd i tegel, rostfria vitvaror, klinkergolv i porslin, en köksö och grått golv
Idéer för stora industriella kök, med en enkel diskho, släta luckor, beige skåp, bänkskiva i kvartsit, blått stänkskydd, stänkskydd i tegel, rostfria vitvaror, klinkergolv i porslin, en köksö och grått golv
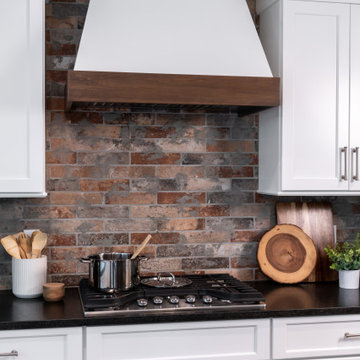
Bild på ett mellanstort vintage svart svart kök, med en rustik diskho, släta luckor, vita skåp, granitbänkskiva, flerfärgad stänkskydd, stänkskydd i tegel, rostfria vitvaror, en köksö och grått golv
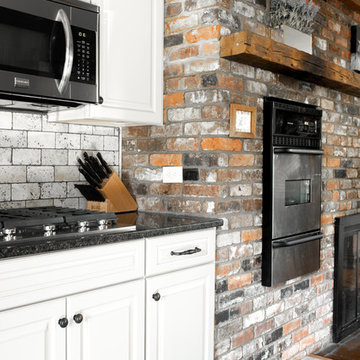
McKenna Hutchinson
Idéer för mellanstora rustika svart kök, med en dubbel diskho, luckor med upphöjd panel, vita skåp, granitbänkskiva, beige stänkskydd, stänkskydd i tegel, rostfria vitvaror, klinkergolv i keramik och grått golv
Idéer för mellanstora rustika svart kök, med en dubbel diskho, luckor med upphöjd panel, vita skåp, granitbänkskiva, beige stänkskydd, stänkskydd i tegel, rostfria vitvaror, klinkergolv i keramik och grått golv
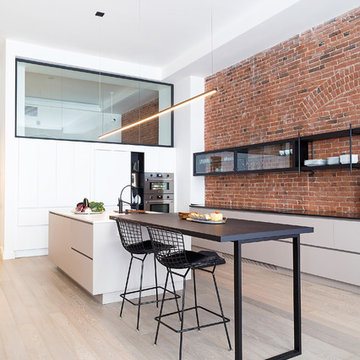
Mélanie Elliott
Idéer för industriella svart kök, med en nedsänkt diskho, luckor med profilerade fronter, vita skåp, granitbänkskiva, rött stänkskydd, stänkskydd i tegel, rostfria vitvaror, en köksö och grått golv
Idéer för industriella svart kök, med en nedsänkt diskho, luckor med profilerade fronter, vita skåp, granitbänkskiva, rött stänkskydd, stänkskydd i tegel, rostfria vitvaror, en köksö och grått golv
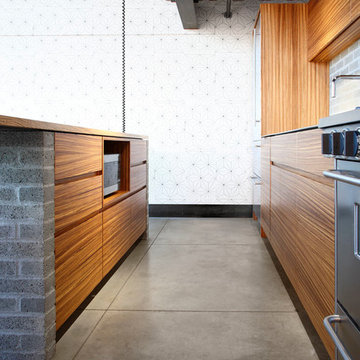
The size of the island was carefully mapped out and practical details were added such as a built-in microwave and informal seating for four to subtly flush out the amount of storage required for a functional kitchen; while installing a playful curly cord to connect power to the new island.
Photo Credit: Mark Woods

Entering this downtown Denver loft,
you get a pretty amazing first impression!
Without showing you the before photos of this condo, it’s hard to imagine the transformation that took place in just 6 short months.
The client wanted a hip, modern vibe to her new home and reached out to San Diego Interior Designer, Rebecca Robeson. Rebecca had a vision for what could be... Rebecca created a 3D model to convey the possibilities and they were off to the races.
The design races that is.
Rebecca’s 3D model captured the heart of her new client and the project took off.
With only 6 short months to completely gut and transform the space, it was essential Robeson Design connect with the right people in Denver. Rebecca searched HOUZZ for Denver General Contractors.
Ryan Coats of Earthwood Custom Remodeling lead a team of highly qualified sub-contractors throughout the project and over the finish line. 8" wide hardwood planks of white oak replaced low quality wood floors, 6'8" French doors were upgraded to 8' solid wood and frosted glass doors, used brick veneer and barn wood walls were added as well as new lighting throughout. The outdated Kitchen was gutted along with Bathrooms and new 8" baseboards were installed. All new tile walls and backsplashes as well as intricate tile flooring patterns were brought in while every countertop was updated and replaced. All new plumbing and appliances were included as well as hardware and fixtures. Closet systems were designed by Robeson Design and executed to perfection. State of the art sound system, entertainment package and smart home technology was integrated by Ryan Coats and his team.
Exquisite Kitchen Design, (Denver Colorado) headed up the custom cabinetry throughout the home including the Kitchen, Lounge feature wall, Bathroom vanities and the Living Room entertainment piece boasting a 9' slab of Fumed White Oak with a live edge. Paul Anderson of EKD worked closely with the team at Robeson Design on Rebecca's vision to insure every detail was built to perfection.
The project was completed on time and the homeowner is thrilled...
Earthwood Custom Remodeling, Inc.
Exquisite Kitchen Design
Rocky Mountain Hardware
Tech Lighting - Black Whale Lighting
Photos by Ryan Garvin Photography
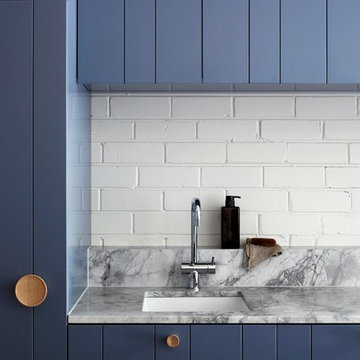
Photograph by Caitlin Mills + Styling by Tamara Maynes
Exempel på ett litet modernt kök, med en undermonterad diskho, luckor med infälld panel, blå skåp, bänkskiva i kvartsit, vitt stänkskydd, stänkskydd i tegel, svarta vitvaror, mellanmörkt trägolv, en köksö och grått golv
Exempel på ett litet modernt kök, med en undermonterad diskho, luckor med infälld panel, blå skåp, bänkskiva i kvartsit, vitt stänkskydd, stänkskydd i tegel, svarta vitvaror, mellanmörkt trägolv, en köksö och grått golv
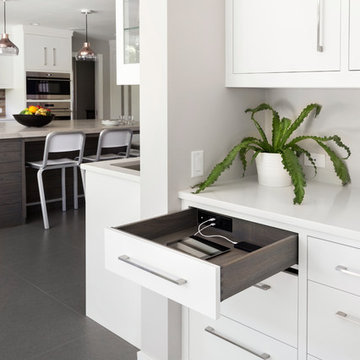
A colonial waterfront home in Mamaroneck was renovated to add this expansive, light filled kitchen with a rustic modern vibe. Solid maple cabinetry with inset slab doors color matched to Benjamin Moore Super White. Brick backsplash with white cabinetry adds warmth to the cool tones in this kitchen.
A rift sawn oak island features plank style doors and drawers is a rustic contrast to the clean white perimeter cabinetry. Perimeter countertops in Caesarstone are complimented by the White Macauba island top with mitered edge.
Concrete look porcelain tiles are low maintenance and sleek. Copper pendants from Blu Dot mix in warm metal tones. Cabinetry and design by Studio Dearborn. Appliances--Wolf, refrigerator/freezer columns Thermador; Bar stools Emeco; countertops White Macauba. Photography Tim Lenz. DOCKING DRAWER CHARGER DRAWER

This kitchen's white-washed walls and smooth polished concrete floor make this a truly contemporary space. The challenge was to ensure that it also then felt homely and comfortable so we added brick slips as a feature wall on the kitchen side which adds a lovely warmth and texture to the room. The dark blue kitchen units also ground the kitchen in the space and are a striking contrast against the concrete floor.
The glazing stretches the entire width of the property to maximise the views of the garden.

Exempel på ett stort industriellt kök, med en nedsänkt diskho, släta luckor, skåp i mörkt trä, brunt stänkskydd, stänkskydd i tegel, rostfria vitvaror, vinylgolv, flera köksöar och grått golv
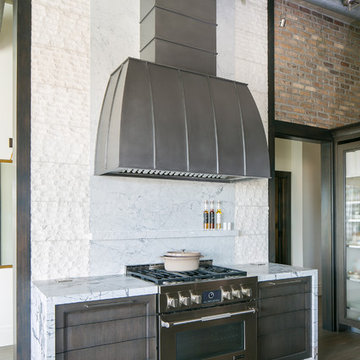
Interior Designer Rebecca Robeson created a Kitchen her client would want to come home to. With a nod to the Industrial, Rebecca's goal was to turn the outdated, oak-cabinet kitchen, into a hip, modern space reflecting the homeowners LOVE FOR THE LOFT! Set against white marble and border of highly chiseled, stacked stone, one can't miss the oversized custom steel hood (EKD) soaring the 13' ceiling. Custom cabinetry by "Exquisite Kitchen Design" in Rift White Oak, is topped with a 2" marble countertop... water-falling to the floor. Rocky Mountain Hardware takes function to a fashionable level throughout this home. This casual but very high-end Kitchen is a wow!
Rocky Mountain Hardware
Earthwood Custom Remodeling, Inc.
Exquisite Kitchen Design
Tech Lighting - Black Whale Lighting
Photos by Ryan Garvin Photography
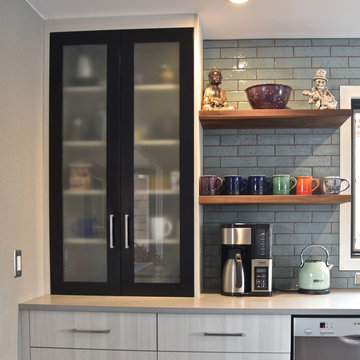
Custom walnut table, leather chairs, stainless appliances and textured melamine cabinet fronts - make up a mix of low sheen textures.
Idéer för ett stort industriellt kök, med en enkel diskho, släta luckor, beige skåp, bänkskiva i kvartsit, blått stänkskydd, stänkskydd i tegel, rostfria vitvaror, klinkergolv i porslin, en köksö och grått golv
Idéer för ett stort industriellt kök, med en enkel diskho, släta luckor, beige skåp, bänkskiva i kvartsit, blått stänkskydd, stänkskydd i tegel, rostfria vitvaror, klinkergolv i porslin, en köksö och grått golv
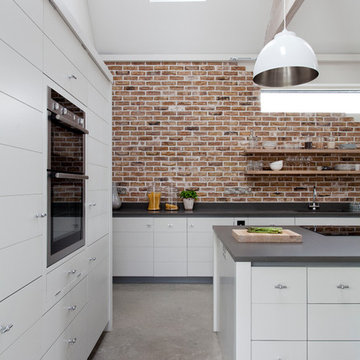
Idéer för ett stort modernt grå kök, med en undermonterad diskho, släta luckor, grå skåp, bänkskiva i kvartsit, rött stänkskydd, stänkskydd i tegel, integrerade vitvaror, betonggolv, en köksö och grått golv
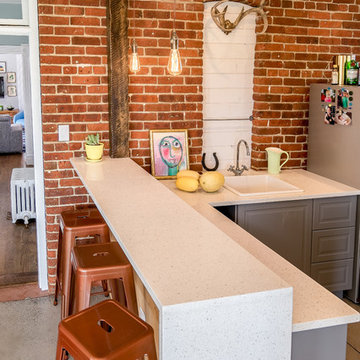
Idéer för att renovera ett mellanstort eklektiskt kök, med en nedsänkt diskho, luckor med upphöjd panel, grå skåp, bänkskiva i kvarts, rött stänkskydd, stänkskydd i tegel, rostfria vitvaror, betonggolv, en halv köksö och grått golv
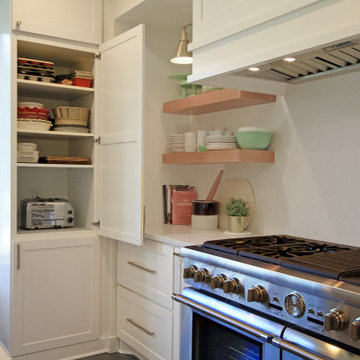
Idéer för stora vintage vitt kök och matrum, med en rustik diskho, skåp i shakerstil, vita skåp, bänkskiva i kvarts, vitt stänkskydd, stänkskydd i tegel, integrerade vitvaror, betonggolv, en köksö och grått golv
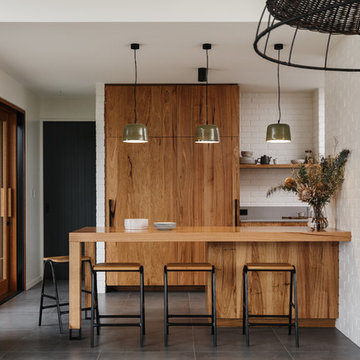
Foto på ett funkis parallellkök, med släta luckor, skåp i mellenmörkt trä, vitt stänkskydd, stänkskydd i tegel, en köksö och grått golv
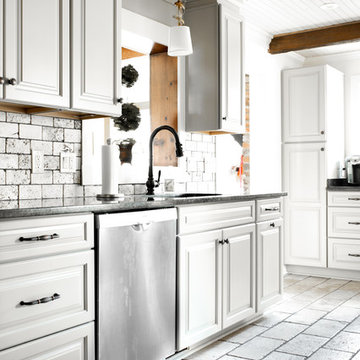
McKenna Hutchinson
Idéer för att renovera ett mellanstort rustikt svart svart kök, med en dubbel diskho, luckor med upphöjd panel, vita skåp, granitbänkskiva, beige stänkskydd, stänkskydd i tegel, rostfria vitvaror, klinkergolv i keramik och grått golv
Idéer för att renovera ett mellanstort rustikt svart svart kök, med en dubbel diskho, luckor med upphöjd panel, vita skåp, granitbänkskiva, beige stänkskydd, stänkskydd i tegel, rostfria vitvaror, klinkergolv i keramik och grått golv
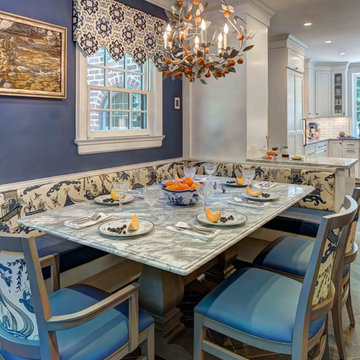
Wing Wong/Memories TTL
Idéer för att renovera ett mellanstort vintage kök, med en rustik diskho, luckor med infälld panel, vita skåp, marmorbänkskiva, vitt stänkskydd, stänkskydd i tegel, integrerade vitvaror, skiffergolv, en halv köksö och grått golv
Idéer för att renovera ett mellanstort vintage kök, med en rustik diskho, luckor med infälld panel, vita skåp, marmorbänkskiva, vitt stänkskydd, stänkskydd i tegel, integrerade vitvaror, skiffergolv, en halv köksö och grått golv
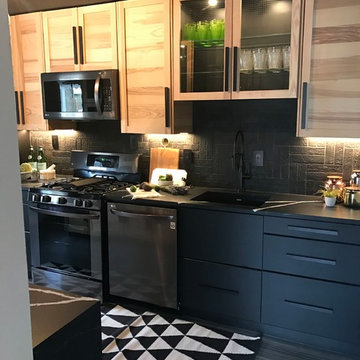
Inspiration för avskilda, mellanstora moderna linjära kök, med en undermonterad diskho, skåp i shakerstil, skåp i ljust trä, bänkskiva i täljsten, svart stänkskydd, stänkskydd i tegel, rostfria vitvaror, klinkergolv i porslin och grått golv

Photography Copyright Blake Thompson Photography
Klassisk inredning av ett stort vit linjärt vitt kök med öppen planlösning, med en undermonterad diskho, skåp i shakerstil, blå skåp, marmorbänkskiva, flerfärgad stänkskydd, stänkskydd i tegel, rostfria vitvaror, betonggolv, en köksö och grått golv
Klassisk inredning av ett stort vit linjärt vitt kök med öppen planlösning, med en undermonterad diskho, skåp i shakerstil, blå skåp, marmorbänkskiva, flerfärgad stänkskydd, stänkskydd i tegel, rostfria vitvaror, betonggolv, en köksö och grått golv
1 060 foton på kök, med stänkskydd i tegel och grått golv
6