21 176 foton på kök, med stänkskydd i tegel och stänkskydd i trä
Sortera efter:
Budget
Sortera efter:Populärt i dag
101 - 120 av 21 176 foton
Artikel 1 av 3

Inspiration för ett stort lantligt kök, med betonggolv, en undermonterad diskho, släta luckor, skåp i ljust trä, bänkskiva i kvartsit, vitt stänkskydd, stänkskydd i tegel, rostfria vitvaror och en halv köksö
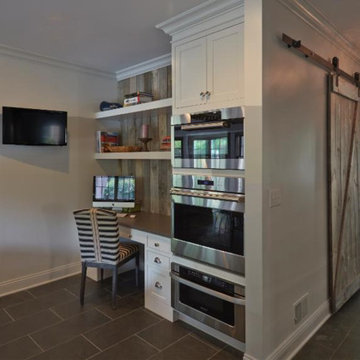
Foto på ett mellanstort lantligt kök och matrum, med skåp i shakerstil, vita skåp, bänkskiva i koppar, brunt stänkskydd, stänkskydd i trä, rostfria vitvaror, klinkergolv i porslin och brunt golv

Bild på ett mellanstort vintage kök, med en undermonterad diskho, luckor med upphöjd panel, vita skåp, granitbänkskiva, grått stänkskydd, stänkskydd i tegel, rostfria vitvaror, mellanmörkt trägolv och en köksö
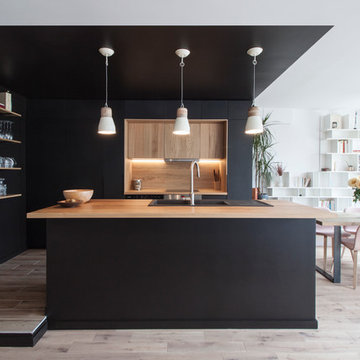
Inspiration för mellanstora moderna kök, med en undermonterad diskho, träbänkskiva, brunt stänkskydd, stänkskydd i trä, ljust trägolv och en köksö

Rustik inredning av ett litet kök, med en rustik diskho, skåp i shakerstil, grå skåp, granitbänkskiva, flerfärgad stänkskydd, stänkskydd i tegel, rostfria vitvaror, betonggolv och en köksö

This scullery kitchen is located near the garage entrance to the home and the utility room. It is one of two kitchens in the home. The more formal entertaining kitchen is open to the formal living area. This kitchen provides an area for the bulk of the cooking and dish washing. It can also serve as a staging area for caterers when needed.
Counters: Viatera by LG - Minuet
Brick Back Splash and Floor: General Shale, Culpepper brick veneer
Light Fixture/Pot Rack: Troy - Brunswick, F3798, Aged Pewter finish
Cabinets, Shelves, Island Counter: Grandeur Cellars
Shelf Brackets: Rejuvenation Hardware, Portland shelf bracket, 10"
Cabinet Hardware: Emtek, Trinity, Flat Black finish
Barn Door Hardware: Register Dixon Custom Homes
Barn Door: Register Dixon Custom Homes
Wall and Ceiling Paint: Sherwin Williams - 7015 Repose Gray
Cabinet Paint: Sherwin Williams - 7019 Gauntlet Gray
Refrigerator: Electrolux - Icon Series
Dishwasher: Bosch 500 Series Bar Handle Dishwasher
Sink: Proflo - PFUS308, single bowl, under mount, stainless
Faucet: Kohler - Bellera, K-560, pull down spray, vibrant stainless finish
Stove: Bertazzoni 36" Dual Fuel Range with 5 burners
Vent Hood: Bertazzoni Heritage Series
Tre Dunham with Fine Focus Photography

Exempel på ett stort modernt kök, med en undermonterad diskho, släta luckor, grå skåp, marmorbänkskiva, brunt stänkskydd, stänkskydd i trä, rostfria vitvaror och en köksö

The 3,400 SF, 3 – bedroom, 3 ½ bath main house feels larger than it is because we pulled the kids’ bedroom wing and master suite wing out from the public spaces and connected all three with a TV Den.
Convenient ranch house features include a porte cochere at the side entrance to the mud room, a utility/sewing room near the kitchen, and covered porches that wrap two sides of the pool terrace.
We designed a separate icehouse to showcase the owner’s unique collection of Texas memorabilia. The building includes a guest suite and a comfortable porch overlooking the pool.
The main house and icehouse utilize reclaimed wood siding, brick, stone, tie, tin, and timbers alongside appropriate new materials to add a feeling of age.
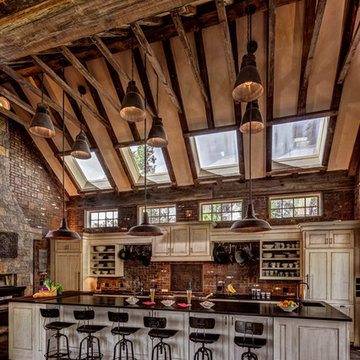
Blakely Photography
Foto på ett stort rustikt svart kök, med mörkt trägolv, brunt golv, luckor med upphöjd panel, beige skåp, en köksö, en integrerad diskho, rött stänkskydd, stänkskydd i tegel och integrerade vitvaror
Foto på ett stort rustikt svart kök, med mörkt trägolv, brunt golv, luckor med upphöjd panel, beige skåp, en köksö, en integrerad diskho, rött stänkskydd, stänkskydd i tegel och integrerade vitvaror
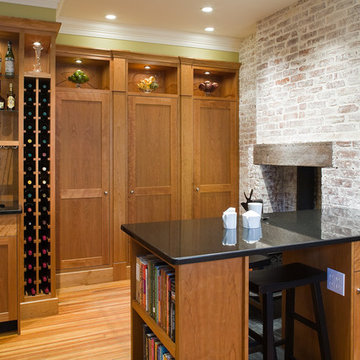
Robert Lisak
Inspiration för ett mellanstort rustikt kök, med en undermonterad diskho, skåp i shakerstil, skåp i mellenmörkt trä, granitbänkskiva, brunt stänkskydd, stänkskydd i tegel, rostfria vitvaror, mellanmörkt trägolv, en halv köksö och brunt golv
Inspiration för ett mellanstort rustikt kök, med en undermonterad diskho, skåp i shakerstil, skåp i mellenmörkt trä, granitbänkskiva, brunt stänkskydd, stänkskydd i tegel, rostfria vitvaror, mellanmörkt trägolv, en halv köksö och brunt golv

Casey Dunn Photography
Inspiration för stora maritima l-kök, med en rustik diskho, öppna hyllor, vita skåp, träbänkskiva, vitt stänkskydd, rostfria vitvaror, ljust trägolv, en köksö och stänkskydd i trä
Inspiration för stora maritima l-kök, med en rustik diskho, öppna hyllor, vita skåp, träbänkskiva, vitt stänkskydd, rostfria vitvaror, ljust trägolv, en köksö och stänkskydd i trä

The brick found in the backsplash and island was chosen for its sympathetic materiality that is forceful enough to blend in with the native steel, while the bold, fine grain Zebra wood cabinetry coincides nicely with the concrete floors without being too ostentatious.
Photo Credit: Mark Woods

The thickness of the sapele wood kitchen countertop is expressed at the stone island counter. The existing ceilings were removed and replaced with exposed steel I-beam crossties and new cathedral ceilings, with the steel beams placed sideways to provide a cavity at the top and bottom for continuous linear light strips shining up and down. The full height windows go all the way to floor to take full advantage of the view angle down the hill. Photo by Lisa Shires.

Inredning av ett lantligt avskilt, mellanstort l-kök, med en rustik diskho, luckor med upphöjd panel, skåp i slitet trä, granitbänkskiva, rött stänkskydd, stänkskydd i tegel, rostfria vitvaror, klinkergolv i terrakotta, en köksö och beiget golv

Foto på ett industriellt flerfärgad kök, med släta luckor, grå skåp, bänkskiva i rostfritt stål, en integrerad diskho, vitt stänkskydd, stänkskydd i tegel, rostfria vitvaror, mörkt trägolv och brunt golv
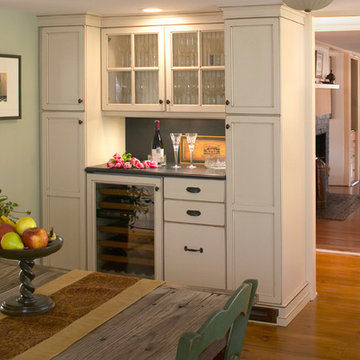
Jeffrey Dodge Rogers Photography
Exempel på ett mellanstort lantligt kök, med en rustik diskho, luckor med infälld panel, vita skåp, granitbänkskiva, vitt stänkskydd, stänkskydd i trä, rostfria vitvaror och mellanmörkt trägolv
Exempel på ett mellanstort lantligt kök, med en rustik diskho, luckor med infälld panel, vita skåp, granitbänkskiva, vitt stänkskydd, stänkskydd i trä, rostfria vitvaror och mellanmörkt trägolv
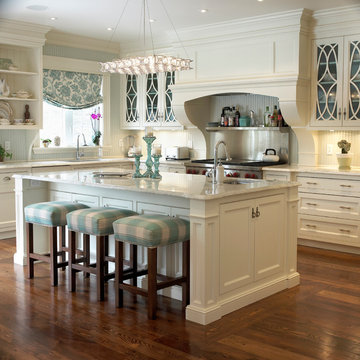
Bloomsbury Kitchens and Fine Cabinetry,
Inspiration för ett stort vintage kök, med luckor med profilerade fronter, vita skåp, en undermonterad diskho, bänkskiva i kvartsit, vitt stänkskydd, stänkskydd i trä, rostfria vitvaror, mörkt trägolv, en köksö och brunt golv
Inspiration för ett stort vintage kök, med luckor med profilerade fronter, vita skåp, en undermonterad diskho, bänkskiva i kvartsit, vitt stänkskydd, stänkskydd i trä, rostfria vitvaror, mörkt trägolv, en köksö och brunt golv

Photography by Eduard Hueber / archphoto
North and south exposures in this 3000 square foot loft in Tribeca allowed us to line the south facing wall with two guest bedrooms and a 900 sf master suite. The trapezoid shaped plan creates an exaggerated perspective as one looks through the main living space space to the kitchen. The ceilings and columns are stripped to bring the industrial space back to its most elemental state. The blackened steel canopy and blackened steel doors were designed to complement the raw wood and wrought iron columns of the stripped space. Salvaged materials such as reclaimed barn wood for the counters and reclaimed marble slabs in the master bathroom were used to enhance the industrial feel of the space.

Idéer för ett stort industriellt grå linjärt kök och matrum, med en undermonterad diskho, luckor med infälld panel, svarta skåp, bänkskiva i betong, brunt stänkskydd, stänkskydd i tegel, rostfria vitvaror, betonggolv, en köksö och grått golv

Brand new custom build by University Homes. Cabinetry design by Old Dominion Design. Cabinetry by Woodharbor. Countertop Installation by Eurostonecraft. Lighting by Dulles Electric, Appliances by Ferguson, Plumbing by Thomas Somerville.
21 176 foton på kök, med stänkskydd i tegel och stänkskydd i trä
6