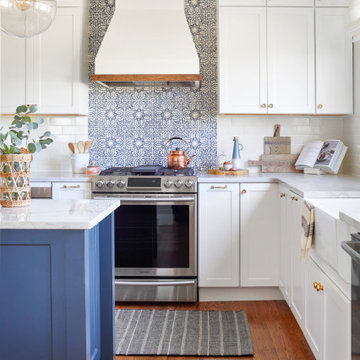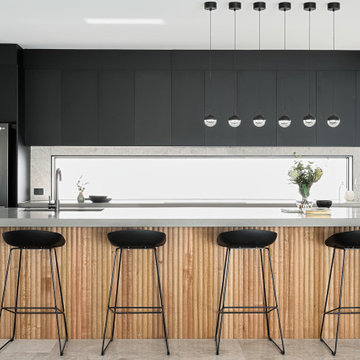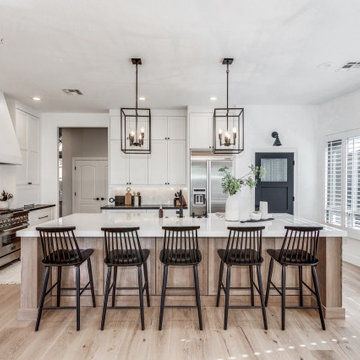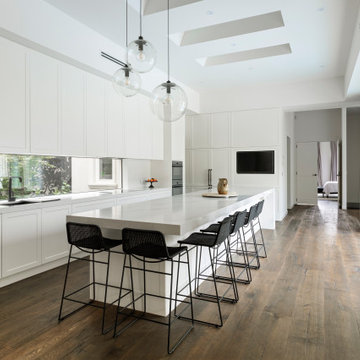8 388 foton på kök, med stänkskydd i terrakottakakel och fönster som stänkskydd
Sortera efter:
Budget
Sortera efter:Populärt i dag
41 - 60 av 8 388 foton
Artikel 1 av 3

Our clients wanted to replace an existing suburban home with a modern house at the same Lexington address where they had lived for years. The structure the clients envisioned would complement their lives and integrate the interior of the home with the natural environment of their generous property. The sleek, angular home is still a respectful neighbor, especially in the evening, when warm light emanates from the expansive transparencies used to open the house to its surroundings. The home re-envisions the suburban neighborhood in which it stands, balancing relationship to the neighborhood with an updated aesthetic.
The floor plan is arranged in a “T” shape which includes a two-story wing consisting of individual studies and bedrooms and a single-story common area. The two-story section is arranged with great fluidity between interior and exterior spaces and features generous exterior balconies. A staircase beautifully encased in glass stands as the linchpin between the two areas. The spacious, single-story common area extends from the stairwell and includes a living room and kitchen. A recessed wooden ceiling defines the living room area within the open plan space.
Separating common from private spaces has served our clients well. As luck would have it, construction on the house was just finishing up as we entered the Covid lockdown of 2020. Since the studies in the two-story wing were physically and acoustically separate, zoom calls for work could carry on uninterrupted while life happened in the kitchen and living room spaces. The expansive panes of glass, outdoor balconies, and a broad deck along the living room provided our clients with a structured sense of continuity in their lives without compromising their commitment to aesthetically smart and beautiful design.

Bild på ett mellanstort funkis brun brunt kök, med en nedsänkt diskho, luckor med profilerade fronter, gröna skåp, träbänkskiva, beige stänkskydd, stänkskydd i terrakottakakel, integrerade vitvaror, ljust trägolv, en köksö och brunt golv

Idéer för ett litet maritimt vit kök, med en undermonterad diskho, släta luckor, vita skåp, bänkskiva i kvarts, vitt stänkskydd, fönster som stänkskydd, rostfria vitvaror och en köksö

Foto på ett mellanstort maritimt vit kök, med en undermonterad diskho, släta luckor, gröna skåp, bänkskiva i kvarts, vitt stänkskydd, stänkskydd i terrakottakakel, vita vitvaror, betonggolv, en köksö och grått golv

Idéer för stora funkis vitt u-kök, med en rustik diskho, luckor med infälld panel, blå skåp, marmorbänkskiva, vitt stänkskydd, stänkskydd i terrakottakakel, rostfria vitvaror, ljust trägolv och en köksö

A custom copper hood, hand painted terra-cotta tile backsplash, expansive windows and rich Taj Mahal quartzite counters create a sophisticated and comfortable kitchen. With a pot filler, built-in shelves for spices and plenty of dark gray cabinets for storage, a modern chef has so many tools close at-hand.

Idéer för att renovera ett funkis vit vitt l-kök, med en undermonterad diskho, släta luckor, svarta skåp, fönster som stänkskydd, betonggolv, en köksö och grått golv

This kitchen, laundry room, and bathroom in Elkins Park, PA was completely renovated and re-envisioned to create a fresh and inviting space with refined farmhouse details and maximum functionality that speaks not only to the client's taste but to and the architecture and feel of the entire home.
The design includes functional cabinetry with a focus on organization. We enlarged the window above the farmhouse sink to allow as much natural light as possible and created a striking focal point with a custom vent hood and handpainted terra cotta tile. High-end materials were used throughout including quartzite countertops, beautiful tile, brass lighting, and classic European plumbing fixtures.

we created a practical, L-shaped kitchen layout with an island bench integrated into the “golden triangle” that reduces steps between sink, stovetop and refrigerator for efficient use of space and ergonomics.
Instead of a splashback, windows are slotted in between the kitchen benchtop and overhead cupboards to allow natural light to enter the generous kitchen space. Overhead cupboards have been stretched to ceiling height to maximise storage space.
Timber screening was installed on the kitchen ceiling and wrapped down to form a bookshelf in the living area, then linked to the timber flooring. This creates a continuous flow and draws attention from the living area to establish an ambience of natural warmth, creating a minimalist and elegant kitchen.
The island benchtop is covered with extra large format porcelain tiles in a 'Calacatta' profile which are have the look of marble but are scratch and stain resistant. The 'crisp white' finish applied on the overhead cupboards blends well into the 'natural oak' look over the lower cupboards to balance the neutral timber floor colour.

Bild på ett litet eklektiskt grå grått kök, med en rustik diskho, luckor med profilerade fronter, vita skåp, bänkskiva i kvarts, blått stänkskydd, stänkskydd i terrakottakakel, rostfria vitvaror, mellanmörkt trägolv, en halv köksö och brunt golv

Idéer för mellanstora funkis grått parallellkök, med en undermonterad diskho, släta luckor, svarta skåp, fönster som stänkskydd, rostfria vitvaror, klinkergolv i porslin, en köksö och grått golv

At our Modern Farmhouse project, we completely remodeled the entire home and modified the kitchens existing layout allowing this new layout to take shape.
We have the custom 1/4 Sawn Oak island with marble quartz 2 1/2" mitered countertops. To add a pop of color, the entire home is accented in beautiful black hardware. In the 12' island, we have a farmhouse sink, pull out trash and drawers for storage. We did custom end panels on the sides, and wrapped the entire island in furniture base to really make it look like a furniture piece.
On the range wall, we have a drywall hood that really continues to add texture to the style. We have custom uppers that go all the way to the counter, with lift up appliance garages for small appliances. All the perimeter cabinetry is in swiss coffee with black honed granite counters.

Idéer för att renovera ett stort funkis vit vitt kök, med en nedsänkt diskho, luckor med profilerade fronter, svarta skåp, bänkskiva i kvartsit, vitt stänkskydd, fönster som stänkskydd, integrerade vitvaror, cementgolv, flerfärgat golv och en köksö

Inspiration för ett funkis vit vitt l-kök, med en undermonterad diskho, skåp i shakerstil, vita skåp, fönster som stänkskydd, mörkt trägolv, en köksö och brunt golv

Inspiration för mellanstora moderna svart kök, med släta luckor, betonggolv, en köksö, grått golv, en enkel diskho, skåp i mörkt trä, granitbänkskiva, fönster som stänkskydd och svarta vitvaror

Cocina moderna, de color negro acabado rugoso mate y con solería cerámica imitación madera de color intermedio
Idéer för ett stort modernt svart kök, med en undermonterad diskho, släta luckor, svarta skåp, bänkskiva i kvarts, svart stänkskydd, fönster som stänkskydd, integrerade vitvaror, klinkergolv i porslin, en köksö och brunt golv
Idéer för ett stort modernt svart kök, med en undermonterad diskho, släta luckor, svarta skåp, bänkskiva i kvarts, svart stänkskydd, fönster som stänkskydd, integrerade vitvaror, klinkergolv i porslin, en köksö och brunt golv

Inspiration för ett mellanstort nordiskt vit linjärt vitt kök med öppen planlösning, med släta luckor, vita skåp, flerfärgad stänkskydd, brunt golv, en undermonterad diskho, stänkskydd i terrakottakakel, integrerade vitvaror och ljust trägolv

The Classic
Bild på ett stort vintage vit vitt parallellkök, med en dubbel diskho, skåp i shakerstil, vita skåp, bänkskiva i kvarts, svarta vitvaror, mörkt trägolv, en köksö, brunt golv och fönster som stänkskydd
Bild på ett stort vintage vit vitt parallellkök, med en dubbel diskho, skåp i shakerstil, vita skåp, bänkskiva i kvarts, svarta vitvaror, mörkt trägolv, en köksö, brunt golv och fönster som stänkskydd

Idéer för ett mellanstort industriellt beige kök, med gröna skåp, träbänkskiva, rostfria vitvaror, klinkergolv i keramik, svart golv, en enkel diskho, beige stänkskydd, stänkskydd i terrakottakakel och en köksö

Kitchen and living space with high ceiling and pitched roof.
Inredning av ett modernt mellanstort vit vitt parallellkök, med släta luckor, vita skåp, marmorbänkskiva, vitt stänkskydd, betonggolv, en köksö, grått golv, en dubbel diskho, fönster som stänkskydd och rostfria vitvaror
Inredning av ett modernt mellanstort vit vitt parallellkök, med släta luckor, vita skåp, marmorbänkskiva, vitt stänkskydd, betonggolv, en köksö, grått golv, en dubbel diskho, fönster som stänkskydd och rostfria vitvaror
8 388 foton på kök, med stänkskydd i terrakottakakel och fönster som stänkskydd
3