598 foton på kök, med stänkskydd i terrakottakakel och integrerade vitvaror
Sortera efter:Populärt i dag
61 - 80 av 598 foton

Stunning mountain side home overlooking McCall and Payette Lake. This home is 5000 SF on three levels with spacious outdoor living to take in the views. A hybrid timber frame home with hammer post trusses and copper clad windows. Super clients, a stellar lot, along with HOA and civil challenges all come together in the end to create some wonderful spaces.
Joshua Roper Photography

Idéer för ett avskilt, mycket stort medelhavsstil beige u-kök, med en rustik diskho, bänkskiva i kvartsit, stänkskydd i terrakottakakel, integrerade vitvaror, mellanmörkt trägolv, flera köksöar, brunt golv, luckor med upphöjd panel, beige skåp och beige stänkskydd

Idéer för att renovera ett mellanstort maritimt blå blått kök, med en undermonterad diskho, släta luckor, skåp i ljust trä, bänkskiva i kvartsit, stänkskydd i terrakottakakel, integrerade vitvaror, målat trägolv, en halv köksö och blått golv

Stéphane Vasco © 2017 Houzz
Idéer för små nordiska linjära kök med öppen planlösning, med en undermonterad diskho, vita skåp, laminatbänkskiva, svart stänkskydd, stänkskydd i terrakottakakel, integrerade vitvaror, cementgolv, vitt golv och släta luckor
Idéer för små nordiska linjära kök med öppen planlösning, med en undermonterad diskho, vita skåp, laminatbänkskiva, svart stänkskydd, stänkskydd i terrakottakakel, integrerade vitvaror, cementgolv, vitt golv och släta luckor
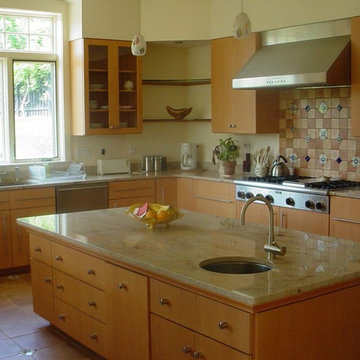
Design by MDC - Cabinetry & More.
Inredning av ett klassiskt kök, med en undermonterad diskho, släta luckor, skåp i ljust trä, granitbänkskiva, flerfärgad stänkskydd, stänkskydd i terrakottakakel och integrerade vitvaror
Inredning av ett klassiskt kök, med en undermonterad diskho, släta luckor, skåp i ljust trä, granitbänkskiva, flerfärgad stänkskydd, stänkskydd i terrakottakakel och integrerade vitvaror

These homeowners were ready to update the home they had built when their girls were young. This was not a full gut remodel. The perimeter cabinetry mostly stayed but got new doors and height added at the top. The island and tall wood stained cabinet to the left of the sink are new and custom built and I hand-drew the design of the new range hood. The beautiful reeded detail came from our idea to add this special element to the new island and cabinetry. Bringing it over to the hood just tied everything together. We were so in love with this stunning Quartzite we chose for the countertops we wanted to feature it further in a custom apron-front sink. We were in love with the look of Zellige tile and it seemed like the perfect space to use it in.
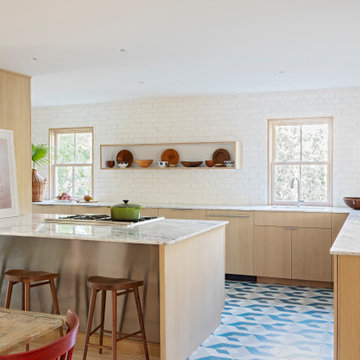
Foto på ett mellanstort maritimt blå kök, med en undermonterad diskho, släta luckor, skåp i ljust trä, bänkskiva i kvartsit, stänkskydd i terrakottakakel, integrerade vitvaror, målat trägolv, en halv köksö och blått golv
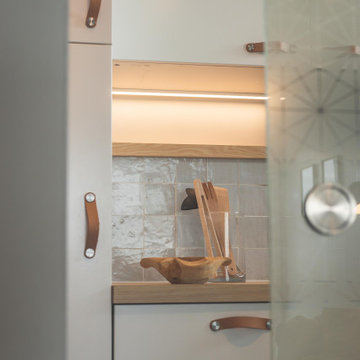
Inspiration för avskilda, mellanstora rustika beige kök, med en undermonterad diskho, luckor med profilerade fronter, vita skåp, träbänkskiva, grått stänkskydd, stänkskydd i terrakottakakel, integrerade vitvaror, klinkergolv i keramik och grått golv
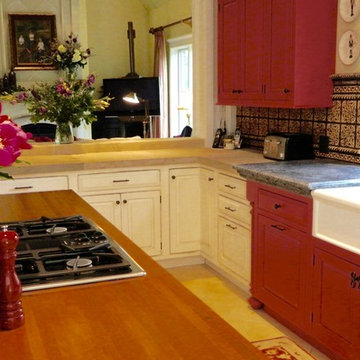
Raspberry red accent cabinets set off the Herbeau fireclay farm sink and black soapstone countertops, while stained maple wood tops the island's painted and glazed ivory cabinets. The perimeter cabinets feature honed sandstone countertops and the hand-made and hand-painted terra-cotta backsplash tile ties everything together in this eclectic kitchen.
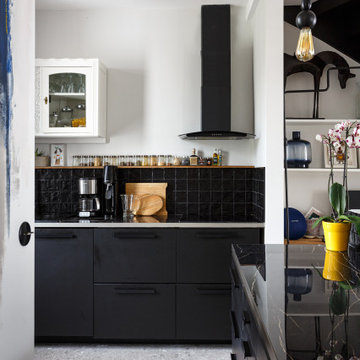
Cuisine noire, crédence en zelige As de Carreau, meuble Ikea, meuble mural ancien buffet des années 30 modifié
Interrupteur rond, noir Modélec
Inspiration för mellanstora eklektiska svart kök, med en enkel diskho, luckor med profilerade fronter, svarta skåp, kaklad bänkskiva, svart stänkskydd, stänkskydd i terrakottakakel, integrerade vitvaror, betonggolv, en köksö och grått golv
Inspiration för mellanstora eklektiska svart kök, med en enkel diskho, luckor med profilerade fronter, svarta skåp, kaklad bänkskiva, svart stänkskydd, stänkskydd i terrakottakakel, integrerade vitvaror, betonggolv, en köksö och grått golv

Cuisine avec éléments ikea personnalisée avec des zelliges traditionnels cuits au four, des carreaux de ciments anciens chinés par mes soins en Espagne, agrémenté d'un plan de travail conçu sur mesure en bois exotique.
Création d'étagères sur mesure avec le même bois.
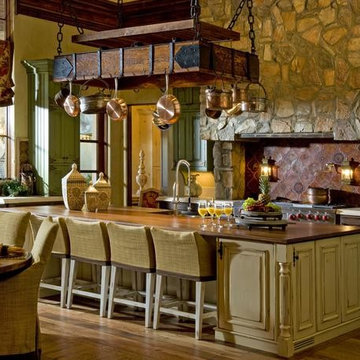
www.SheBuildsIt.com
Victoria Martoccia Custom Homes
Exempel på ett lantligt kök med öppen planlösning, med en rustik diskho, skåp i slitet trä, träbänkskiva, flerfärgad stänkskydd, stänkskydd i terrakottakakel och integrerade vitvaror
Exempel på ett lantligt kök med öppen planlösning, med en rustik diskho, skåp i slitet trä, träbänkskiva, flerfärgad stänkskydd, stänkskydd i terrakottakakel och integrerade vitvaror
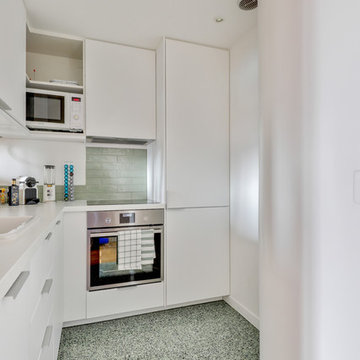
Foto på ett avskilt, litet vintage vit l-kök, med en integrerad diskho, luckor med profilerade fronter, vita skåp, laminatbänkskiva, grönt stänkskydd, stänkskydd i terrakottakakel, integrerade vitvaror, terrazzogolv och grönt golv

A beautiful and spacious kitchen that emanates warmth and whim. The stunning view of the outdoor woods adds a subtle pop of green, while the interior shows off an elegant color palette of neutrals. Classic white shaker cabinets pair beautifully with the thunderstorm gray kitchen island and bar stools as well as the lustrous herringbone backsplash. Natural wooden floors complete the look, as the rich organic hues add a timeless charm that fits perfectly in a Pacific Northwest home.
Designed by Michelle Yorke Interiors who also serves Seattle as well as Seattle's Eastside suburbs from Mercer Island all the way through Cle Elum.
For more about Michelle Yorke, click here: https://michelleyorkedesign.com/
To learn more about this project, click here: https://michelleyorkedesign.com/belvedere-2/
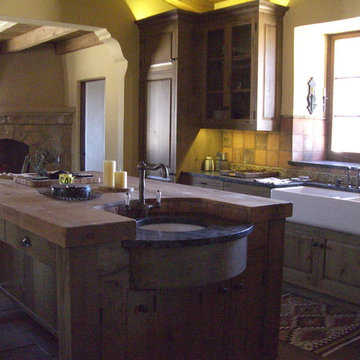
Lantlig inredning av ett stort kök med öppen planlösning, med en rustik diskho, luckor med upphöjd panel, skåp i mellenmörkt trä, bänkskiva i täljsten, flerfärgad stänkskydd, stänkskydd i terrakottakakel, integrerade vitvaror, klinkergolv i terrakotta och en köksö
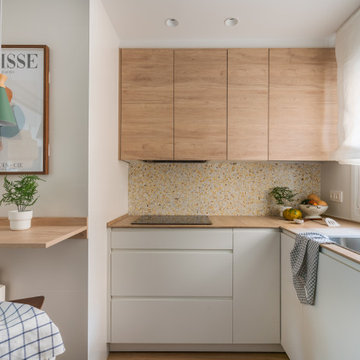
Foto på ett avskilt, litet medelhavsstil brun u-kök, med en rustik diskho, släta luckor, vita skåp, träbänkskiva, flerfärgad stänkskydd, stänkskydd i terrakottakakel, integrerade vitvaror, klinkergolv i keramik och brunt golv
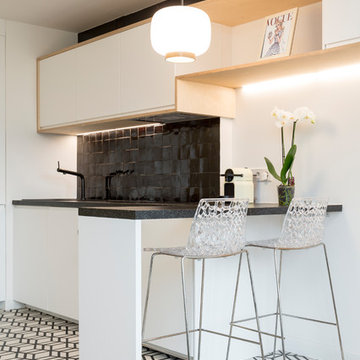
Stéphane Vasco © 2017 Houzz
Inspiration för ett litet skandinaviskt linjärt kök med öppen planlösning, med en undermonterad diskho, vita skåp, laminatbänkskiva, svart stänkskydd, stänkskydd i terrakottakakel, integrerade vitvaror, cementgolv, vitt golv och släta luckor
Inspiration för ett litet skandinaviskt linjärt kök med öppen planlösning, med en undermonterad diskho, vita skåp, laminatbänkskiva, svart stänkskydd, stänkskydd i terrakottakakel, integrerade vitvaror, cementgolv, vitt golv och släta luckor

Nos clients ont fait l’acquisition de deux biens sur deux étages, et nous ont confié ce projet pour créer un seul cocon chaleureux pour toute la famille. ????
Dans l’appartement du bas situé au premier étage, le défi était de créer un espace de vie convivial avec beaucoup de rangements. Nous avons donc agrandi l’entrée sur le palier, créé un escalier avec de nombreux rangements intégrés et un claustra en bois sur mesure servant de garde-corps.
Pour prolonger l’espace familial à l’extérieur, une terrasse a également vu le jour. Le salon, entièrement ouvert, fait le lien entre cette terrasse et le reste du séjour. Ce dernier est composé d’un espace repas pouvant accueillir 8 personnes et d’une cuisine ouverte avec un grand plan de travail et de nombreux rangements.
A l’étage, on retrouve les chambres ainsi qu’une belle salle de bain que nos clients souhaitaient lumineuse et complète avec douche, baignoire et toilettes. ✨

Inspiration för ett litet eklektiskt vit vitt kök, med en integrerad diskho, luckor med profilerade fronter, gröna skåp, kaklad bänkskiva, grönt stänkskydd, stänkskydd i terrakottakakel, integrerade vitvaror, klinkergolv i terrakotta och grönt golv

World Renowned Architecture Firm Fratantoni Design created this beautiful home! They design home plans for families all over the world in any size and style. They also have in-house Interior Designer Firm Fratantoni Interior Designers and world class Luxury Home Building Firm Fratantoni Luxury Estates! Hire one or all three companies to design and build and or remodel your home!
598 foton på kök, med stänkskydd i terrakottakakel och integrerade vitvaror
4