312 foton på kök, med stänkskydd i terrakottakakel och klinkergolv i terrakotta
Sortera efter:
Budget
Sortera efter:Populärt i dag
61 - 80 av 312 foton
Artikel 1 av 3
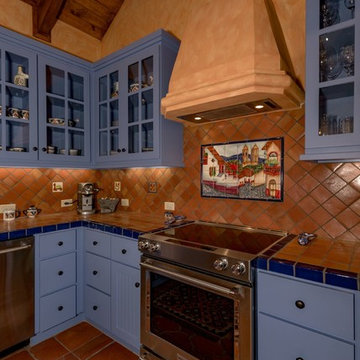
Amerikansk inredning av ett mellanstort kök, med en undermonterad diskho, släta luckor, blå skåp, kaklad bänkskiva, brunt stänkskydd, stänkskydd i terrakottakakel, rostfria vitvaror, klinkergolv i terrakotta, en köksö och brunt golv
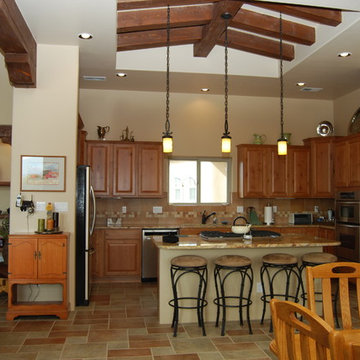
A view of the kitchen.
Inspiration för lantliga beige kök, med luckor med upphöjd panel, skåp i mellenmörkt trä, granitbänkskiva, orange stänkskydd, stänkskydd i terrakottakakel, rostfria vitvaror, klinkergolv i terrakotta och en köksö
Inspiration för lantliga beige kök, med luckor med upphöjd panel, skåp i mellenmörkt trä, granitbänkskiva, orange stänkskydd, stänkskydd i terrakottakakel, rostfria vitvaror, klinkergolv i terrakotta och en köksö
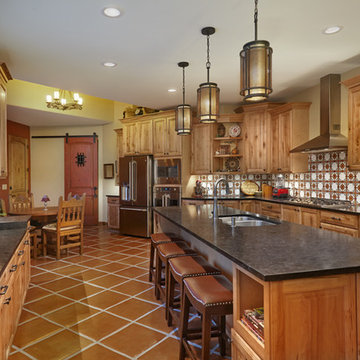
Robin Stancliff
Idéer för ett mycket stort amerikanskt kök, med en dubbel diskho, luckor med upphöjd panel, skåp i mellenmörkt trä, granitbänkskiva, flerfärgad stänkskydd, stänkskydd i terrakottakakel, rostfria vitvaror, klinkergolv i terrakotta och en köksö
Idéer för ett mycket stort amerikanskt kök, med en dubbel diskho, luckor med upphöjd panel, skåp i mellenmörkt trä, granitbänkskiva, flerfärgad stänkskydd, stänkskydd i terrakottakakel, rostfria vitvaror, klinkergolv i terrakotta och en köksö
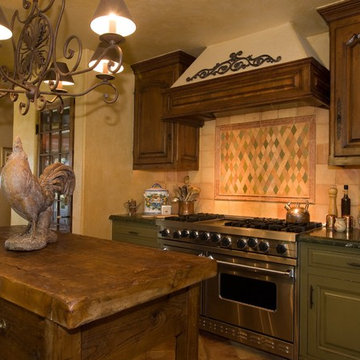
Inredning av ett medelhavsstil stort kök, med luckor med upphöjd panel, gröna skåp, träbänkskiva, beige stänkskydd, stänkskydd i terrakottakakel, rostfria vitvaror, klinkergolv i terrakotta och en köksö
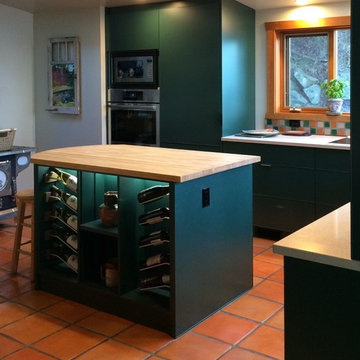
Rustic kitchen in Hartford Mist Dark Green. A perfect blend of traditional style and modern comforts. Featuring a custom wine rack with LED lighting, cookbook shelf and refinished butcher block. IMDesign cabinetry is very versatile, this kitchen has the best of both worlds!
Elegant. Modern. Smart. Durable
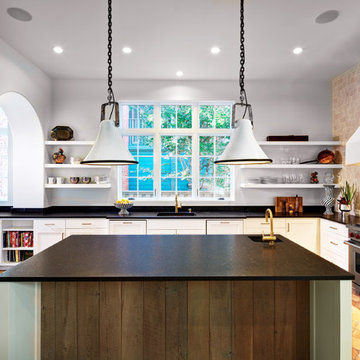
Aaron Dougherty Photo
Idéer för ett stort medelhavsstil kök, med en undermonterad diskho, skåp i shakerstil, vita skåp, integrerade vitvaror, klinkergolv i terrakotta, en köksö, granitbänkskiva, vitt stänkskydd och stänkskydd i terrakottakakel
Idéer för ett stort medelhavsstil kök, med en undermonterad diskho, skåp i shakerstil, vita skåp, integrerade vitvaror, klinkergolv i terrakotta, en köksö, granitbänkskiva, vitt stänkskydd och stänkskydd i terrakottakakel
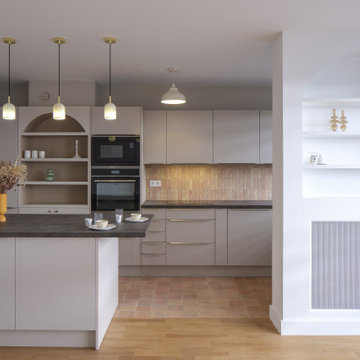
L’ouverture de la cuisine sur le salon et l’entrée met en scène des meubles sur mesure
aux formes courbes et aux couleurs douces.
Dans la cuisine un meuble sur mesure au galbe arrondi vient se glisser entre les meubles et cache ainsi un ancien vide-ordures. Les suspensions en marbre illuminent un îlot recouvert de pierre de lave.
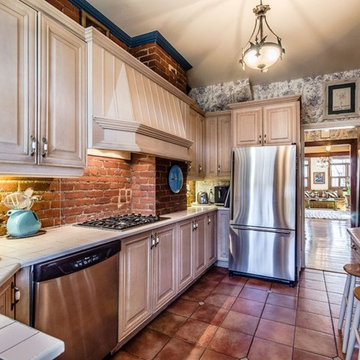
Interior Designer: Tania Scardellato - TOC design
Photographer: Paul Cornett
Foto på ett avskilt, litet vintage l-kök, med en rustik diskho, luckor med upphöjd panel, skåp i slitet trä, kaklad bänkskiva, brunt stänkskydd, stänkskydd i terrakottakakel, rostfria vitvaror och klinkergolv i terrakotta
Foto på ett avskilt, litet vintage l-kök, med en rustik diskho, luckor med upphöjd panel, skåp i slitet trä, kaklad bänkskiva, brunt stänkskydd, stänkskydd i terrakottakakel, rostfria vitvaror och klinkergolv i terrakotta
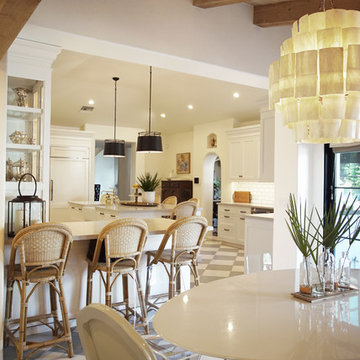
Heather Ryan, Interior Designer H.Ryan Studio - Scottsdale, AZ www.hryanstudio.com
Idéer för ett mycket stort klassiskt grå kök och matrum, med en rustik diskho, luckor med infälld panel, vita skåp, bänkskiva i kvarts, vitt stänkskydd, stänkskydd i terrakottakakel, rostfria vitvaror, klinkergolv i terrakotta, en köksö och flerfärgat golv
Idéer för ett mycket stort klassiskt grå kök och matrum, med en rustik diskho, luckor med infälld panel, vita skåp, bänkskiva i kvarts, vitt stänkskydd, stänkskydd i terrakottakakel, rostfria vitvaror, klinkergolv i terrakotta, en köksö och flerfärgat golv
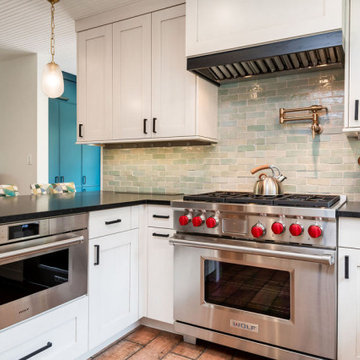
Exempel på ett klassiskt svart svart kök och matrum, med en undermonterad diskho, vita skåp, granitbänkskiva, stänkskydd i terrakottakakel, rostfria vitvaror, klinkergolv i terrakotta och brunt golv
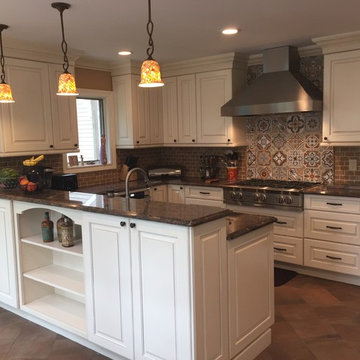
Frank Artisan Kitchens
Idéer för att renovera ett mellanstort amerikanskt brun brunt kök, med en undermonterad diskho, luckor med upphöjd panel, vita skåp, granitbänkskiva, brunt stänkskydd, stänkskydd i terrakottakakel, rostfria vitvaror, klinkergolv i terrakotta, en halv köksö och brunt golv
Idéer för att renovera ett mellanstort amerikanskt brun brunt kök, med en undermonterad diskho, luckor med upphöjd panel, vita skåp, granitbänkskiva, brunt stänkskydd, stänkskydd i terrakottakakel, rostfria vitvaror, klinkergolv i terrakotta, en halv köksö och brunt golv
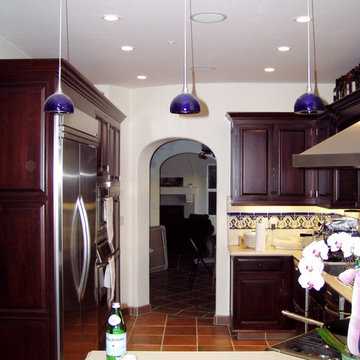
This was the best angle I could get showing thru the kitchen, thru the dining room into the living room.
The kitchen is adorned in solid cherry cabinets with Blum hinges for full access. The floor is traditional saltillos to mesh with the exterior theme. The Wolf stove is surrounded in granite and the Sub Zero gives plenty of space for food during parties.
The dining room is round with a profile of an upside down champange glass. Certainly on of the funnest projects I have built.
MFW
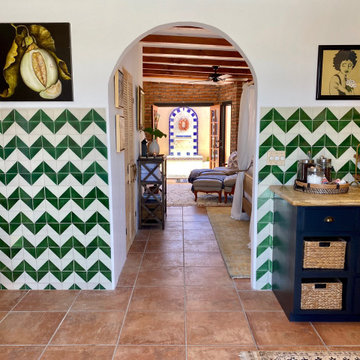
Charming modern European custom kitchen for a guest cottage with Spanish and moroccan influences! This kitchen was fully renovated and designed with airbnb short stay guests in mind; equipped with a coffee bar, double burner gas cooktop, mini fridge w/freezer, wine beverage fridge, microwave and tons of storage!
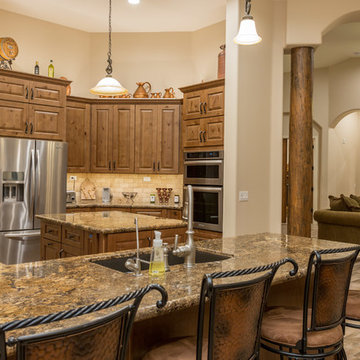
ListerPros
Inspiration för ett mellanstort rustikt kök, med en dubbel diskho, luckor med infälld panel, skåp i mellenmörkt trä, granitbänkskiva, beige stänkskydd, stänkskydd i terrakottakakel, rostfria vitvaror, klinkergolv i terrakotta och en köksö
Inspiration för ett mellanstort rustikt kök, med en dubbel diskho, luckor med infälld panel, skåp i mellenmörkt trä, granitbänkskiva, beige stänkskydd, stänkskydd i terrakottakakel, rostfria vitvaror, klinkergolv i terrakotta och en köksö
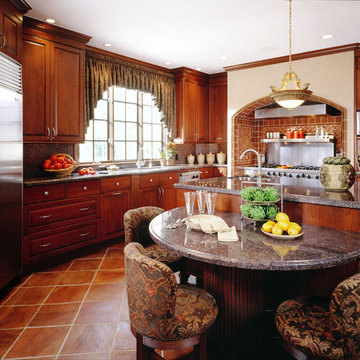
This home is in a rural area. The client was wanting a home reminiscent of those built by the auto barons of Detroit decades before. The home focuses on a nature area enhanced and expanded as part of this property development. The water feature, with its surrounding woodland and wetland areas, supports wild life species and was a significant part of the focus for our design. We orientated all primary living areas to allow for sight lines to the water feature. This included developing an underground pool room where its only windows looked over the water while the room itself was depressed below grade, ensuring that it would not block the views from other areas of the home. The underground room for the pool was constructed of cast-in-place architectural grade concrete arches intended to become the decorative finish inside the room. An elevated exterior patio sits as an entertaining area above this room while the rear yard lawn conceals the remainder of its imposing size. A skylight through the grass is the only hint at what lies below.
Great care was taken to locate the home on a small open space on the property overlooking the natural area and anticipated water feature. We nestled the home into the clearing between existing trees and along the edge of a natural slope which enhanced the design potential and functional options needed for the home. The style of the home not only fits the requirements of an owner with a desire for a very traditional mid-western estate house, but also its location amongst other rural estate lots. The development is in an area dotted with large homes amongst small orchards, small farms, and rolling woodlands. Materials for this home are a mixture of clay brick and limestone for the exterior walls. Both materials are readily available and sourced from the local area. We used locally sourced northern oak wood for the interior trim. The black cherry trees that were removed were utilized as hardwood flooring for the home we designed next door.
Mechanical systems were carefully designed to obtain a high level of efficiency. The pool room has a separate, and rather unique, heating system. The heat recovered as part of the dehumidification and cooling process is re-directed to maintain the water temperature in the pool. This process allows what would have been wasted heat energy to be re-captured and utilized. We carefully designed this system as a negative pressure room to control both humidity and ensure that odors from the pool would not be detectable in the house. The underground character of the pool room also allowed it to be highly insulated and sealed for high energy efficiency. The disadvantage was a sacrifice on natural day lighting around the entire room. A commercial skylight, with reflective coatings, was added through the lawn-covered roof. The skylight added a lot of natural daylight and was a natural chase to recover warm humid air and supply new cooled and dehumidified air back into the enclosed space below. Landscaping was restored with primarily native plant and tree materials, which required little long term maintenance. The dedicated nature area is thriving with more wildlife than originally on site when the property was undeveloped. It is rare to be on site and to not see numerous wild turkey, white tail deer, waterfowl and small animals native to the area. This home provides a good example of how the needs of a luxury estate style home can nestle comfortably into an existing environment and ensure that the natural setting is not only maintained but protected for future generations.
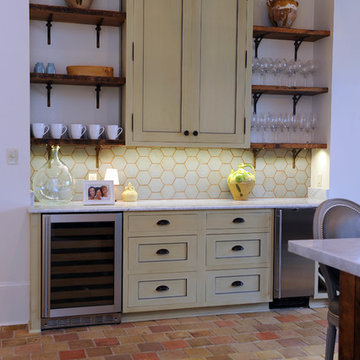
Kitchen countertops are Bianco Carrara honed marble, antique reclaimed terra cotta tile flooring, and the Tabarka Studio glazed hexagonal oxford gray backsplash.

This kitchen was once half the size it is now and had dark panels throughout. By taking the space from the adjacent Utility Room and expanding towards the back yard, we were able to increase the size allowing for more storage, flow, and enjoyment. We also added on a new Utility Room behind that pocket door you see.
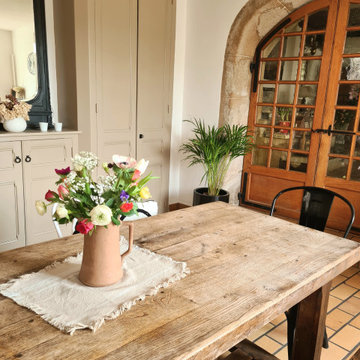
Rénovation d'une belle cuisine à vivre dans un esprit campagne plus actuel !
Portes de placard et miroir repeints dans des teintes Farrow&Ball.
Idéer för ett avskilt, stort lantligt vit kök, med en undermonterad diskho, beige skåp, bänkskiva i kvarts, vitt stänkskydd, stänkskydd i terrakottakakel, integrerade vitvaror, klinkergolv i terrakotta och brunt golv
Idéer för ett avskilt, stort lantligt vit kök, med en undermonterad diskho, beige skåp, bänkskiva i kvarts, vitt stänkskydd, stänkskydd i terrakottakakel, integrerade vitvaror, klinkergolv i terrakotta och brunt golv
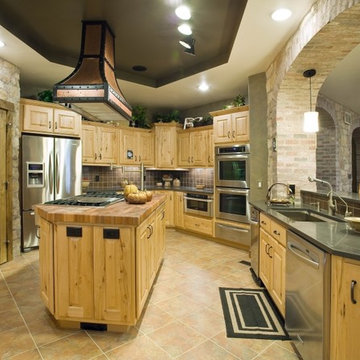
Farm house meets industrial in this custom kitchen with large center island, custom lighting, hickory cabinets, terra-cotta tile and floors, and stone walls.
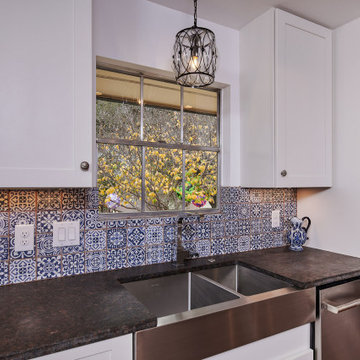
This kitchen was once half the size it is now and had dark panels throughout. By taking the space from the adjacent Utility Room and expanding towards the back yard, we were able to increase the size allowing for more storage, flow, and enjoyment. We also added on a new Utility Room behind that pocket door you see.
312 foton på kök, med stänkskydd i terrakottakakel och klinkergolv i terrakotta
4